1435 Lost Nation Road, Northumberland, NH 03582
Local realty services provided by:Better Homes and Gardens Real Estate The Masiello Group
1435 Lost Nation Road,Northumberland, NH 03582
$240,000
- 3 Beds
- 1 Baths
- 1,292 sq. ft.
- Single family
- Active
Listed by: tammy boyko
Office: lisa hampton real estate
MLS#:5064595
Source:PrimeMLS
Price summary
- Price:$240,000
- Price per sq. ft.:$111.47
About this home
Situated on +/- 2.1 acres of land, this cape has so much to offer. Enter the front door and you're welcomed into the kitchen and dining space. You'll find tastefully done countertops and backsplash as well as newer appliances and plenty of cabinet space. From there you'll find a family room as well as a living room. Both offer ample space for seating and entertainment. An office with a built in desk connects the two rooms. The first floor also features a full bathroom with washer and dryer. The entire first floor has newer vinyl plank flooring that ties all the rooms together. There are also multiple pass through shelves and storage throughout. Upstairs there are two similarly sized bedrooms and a larger primary bedroom. A pellet stove can be found in the living room as well as in the basement. These serve as the primary heat source for the home. There is a forced hot air furnace for back up if needed. Outside there is a two-bay garage with storage up above. Behind the garage is an attached shed that is perfect for storing lawn equipment and accessories. The outdoor space does not disappoint. Whether you're looking for mountain views or a quiet space to relax, you'll find it here. There are mature apple trees and shaded seating areas. If you sit quietly enough, you may even get to see some wildlife traversing through the yard. Located just outside of town offering conveniences while being secluded enough to offer privacy, this home is a must see.
Contact an agent
Home facts
- Year built:1850
- Listing ID #:5064595
- Added:91 day(s) ago
- Updated:January 06, 2026 at 11:26 AM
Rooms and interior
- Bedrooms:3
- Total bathrooms:1
- Full bathrooms:1
- Living area:1,292 sq. ft.
Heating and cooling
- Heating:Forced Air, Monitor Type
Structure and exterior
- Roof:Shingle
- Year built:1850
- Building area:1,292 sq. ft.
- Lot area:2.1 Acres
Schools
- High school:Groveton High School
- Middle school:Groveton High School
- Elementary school:Groveton Elem School
Utilities
- Sewer:Private, Septic
Finances and disclosures
- Price:$240,000
- Price per sq. ft.:$111.47
- Tax amount:$3,819 (2024)
New listings near 1435 Lost Nation Road
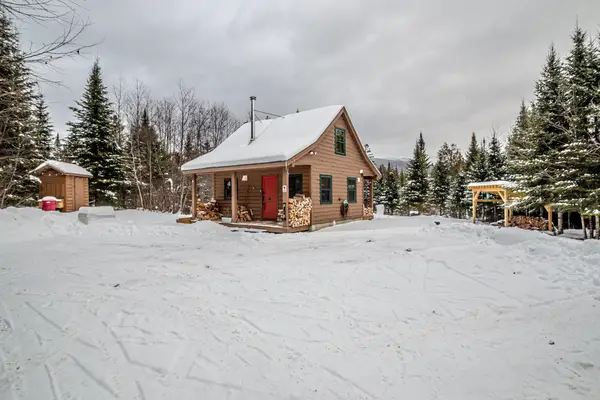 $410,000Active2 beds 3 baths1,216 sq. ft.
$410,000Active2 beds 3 baths1,216 sq. ft.3 Chellie Lane, Northumberland, NH 03582
MLS# 5072403Listed by: LISA HAMPTON REAL ESTATE $145,000Active2 beds 1 baths952 sq. ft.
$145,000Active2 beds 1 baths952 sq. ft.406 NH RT 110, Northumberland, NH 03582
MLS# 5071265Listed by: EXP REALTY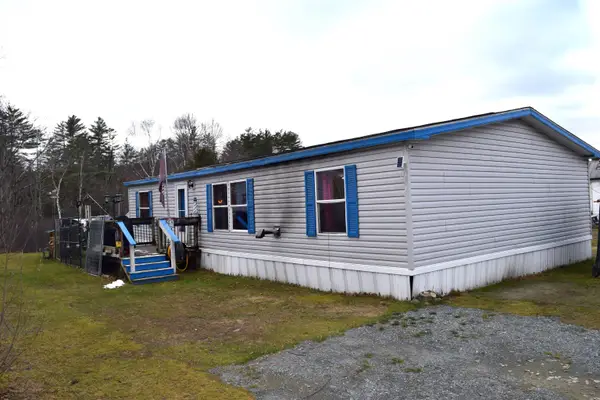 $85,000Active3 beds 2 baths1,296 sq. ft.
$85,000Active3 beds 2 baths1,296 sq. ft.8 Sunset Court, Northumberland, NH 03582
MLS# 5069753Listed by: LISA HAMPTON REAL ESTATE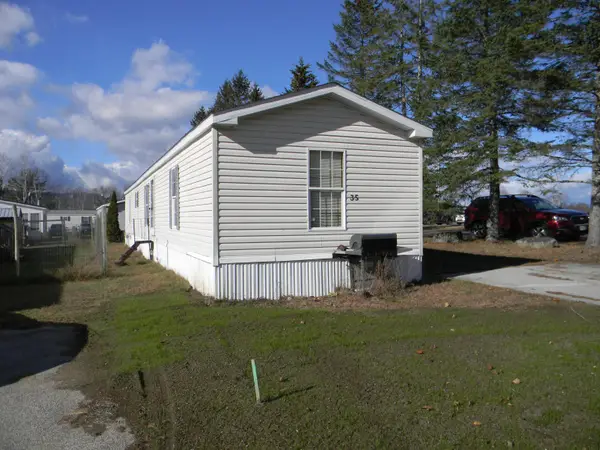 $58,000Pending3 beds 2 baths1,064 sq. ft.
$58,000Pending3 beds 2 baths1,064 sq. ft.35 Marietta Lane, Northumberland, NH 03582
MLS# 5069332Listed by: EXP REALTY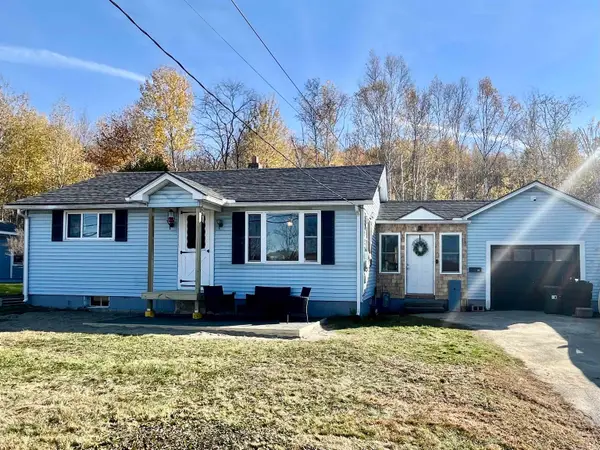 $210,000Active2 beds 1 baths992 sq. ft.
$210,000Active2 beds 1 baths992 sq. ft.38 Riverside Drive, Northumberland, NH 03582
MLS# 5066493Listed by: RE/MAX NORTHERN EDGE REALTY LLC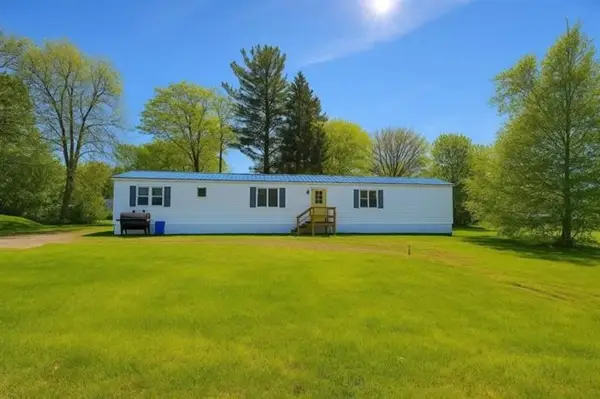 $130,000Active3 beds 1 baths994 sq. ft.
$130,000Active3 beds 1 baths994 sq. ft.41 Crow Hill Street, Northumberland, NH 03582
MLS# 5064771Listed by: GRANITE GROUP REALTY SERVICE'S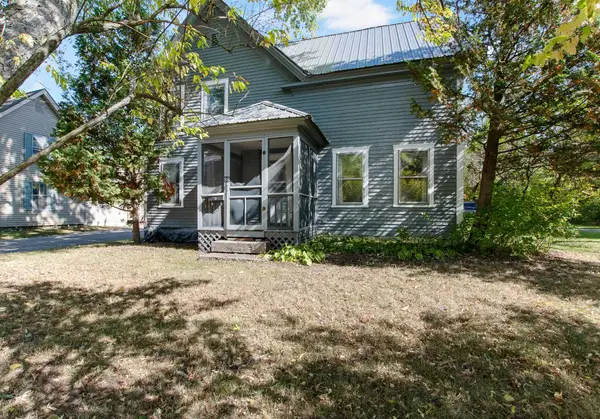 $220,000Active4 beds 2 baths1,512 sq. ft.
$220,000Active4 beds 2 baths1,512 sq. ft.88 State Street, Northumberland, NH 03582
MLS# 5062951Listed by: EXP REALTY $119,900Active3 beds 2 baths800 sq. ft.
$119,900Active3 beds 2 baths800 sq. ft.13 Hillside Avenue, Northumberland, NH 03582
MLS# 5062267Listed by: RE/MAX NORTHERN EDGE REALTY/COLEBROOK $69,000Active3 beds 2 baths1,080 sq. ft.
$69,000Active3 beds 2 baths1,080 sq. ft.109 Dean Brook Drive, Northumberland, NH 03582
MLS# 5062233Listed by: RAYMOND E. DAVIS REAL ESTATE
