588 NH Route 10, Orford, NH 03777
Local realty services provided by:Better Homes and Gardens Real Estate The Masiello Group
588 NH Route 10,Orford, NH 03777
$1,300,000
- 6 Beds
- 5 Baths
- 4,650 sq. ft.
- Single family
- Active
Listed by: jenna mclaughlinPhone: 781-771-8893
Office: snyder donegan real estate group
MLS#:5060189
Source:PrimeMLS
Price summary
- Price:$1,300,000
- Price per sq. ft.:$177.55
About this home
Hinckley House- Situated in Historic Orford Village, the Hinckley House is one of the esteemed Ridge Houses, comprised of seven magnificent Federal style homes. Named to the National Register in 1977, the house is perched at the top of broad sweeping lawns, where the Boston Symphony Orchestra played for town residents in the 1890’s. Thoughtfully and lovingly maintained, every aspect of care for this six-bedroom home has been rooted in respecting its historical significance and architectural integrity. The first floor has ample space to relax or dine, including a beautiful living room, a study, and two light filled dining rooms, one formal and one informal. The connected barn was converted to a dance hall during the 1890s, and today serves as a stunning game room. Guests entering the front foyer are greeted by a graceful winding staircase. Two upstairs bedrooms boast beautifully restored original Rufus Porter and Jonathan Poor folk art murals from the 1820-1830 period on all four walls, which were rediscovered by the prior owner in the 1960s and professionally restored. The home hosted an ailing Daniel Webster, who stayed in the North Bedroom for several days during the Presidential campaign of 1840. Three of the home’s seven antique fireplaces are in service and add a warm glow in chilly weather. Just a 20-minute drive to Dartmouth College and Dartmouth-Hitchcock Medical Center, the Hinckley House provides the serenity of a classic New England rural community.
Contact an agent
Home facts
- Year built:1822
- Listing ID #:5060189
- Added:157 day(s) ago
- Updated:February 10, 2026 at 11:30 AM
Rooms and interior
- Bedrooms:6
- Total bathrooms:5
- Full bathrooms:4
- Living area:4,650 sq. ft.
Heating and cooling
- Heating:Electric, Hot Water, Oil
Structure and exterior
- Year built:1822
- Building area:4,650 sq. ft.
- Lot area:2.7 Acres
Schools
- High school:Rivendell Academy
- Middle school:Rivendell Academy
- Elementary school:Samuel Morey Elementary
Utilities
- Sewer:Septic
Finances and disclosures
- Price:$1,300,000
- Price per sq. ft.:$177.55
New listings near 588 NH Route 10
- New
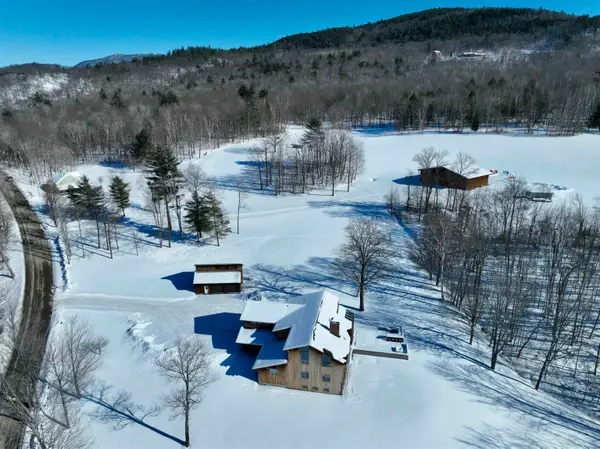 $2,950,000Active3 beds 3 baths6,852 sq. ft.
$2,950,000Active3 beds 3 baths6,852 sq. ft.104 Upper Stonehouse Mountain Road, Orford, NH 03777
MLS# 5075572Listed by: FOUR SEASONS SOTHEBY'S INT'L REALTY  $335,000Active1 beds 2 baths672 sq. ft.
$335,000Active1 beds 2 baths672 sq. ft.28 Upper Stonehouse Mountain Road, Orford, NH 03777
MLS# 5074525Listed by: KW COASTAL AND LAKES & MOUNTAINS REALTY/HANOVER $349,000Pending2 beds 1 baths1,203 sq. ft.
$349,000Pending2 beds 1 baths1,203 sq. ft.329 Dame Hill Road, Orford, NH 03777
MLS# 5061220Listed by: NORTHEAST COMMERCIAL REALTY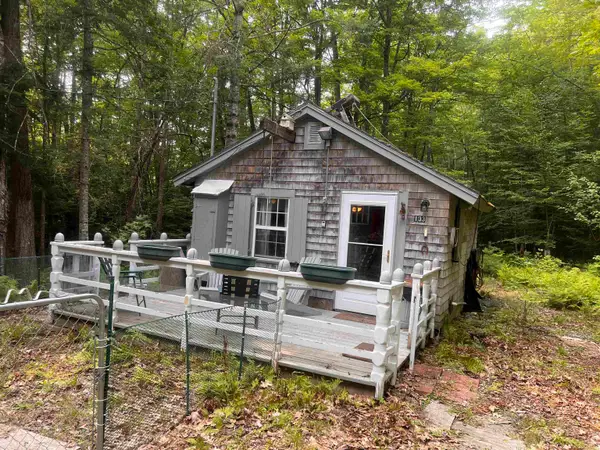 $124,900Active1 beds 1 baths391 sq. ft.
$124,900Active1 beds 1 baths391 sq. ft.133 Quinttown Road, Orford, NH 03777
MLS# 5055889Listed by: COLDWELL BANKER REALTY CENTER HARBOR NH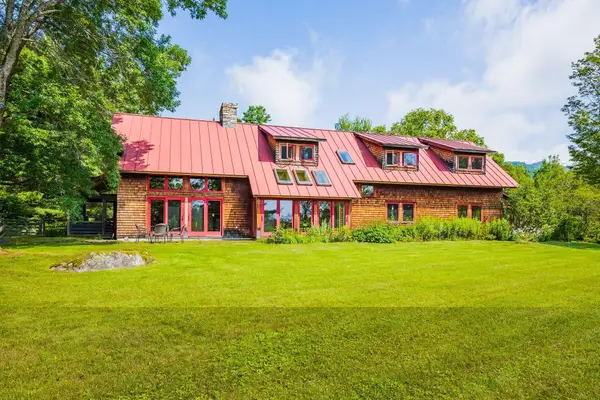 $1,495,000Active3 beds 4 baths3,299 sq. ft.
$1,495,000Active3 beds 4 baths3,299 sq. ft.58 Bear Tree Road, Orford, NH 03777
MLS# 5054827Listed by: COLDWELL BANKER LIFESTYLES - HANOVER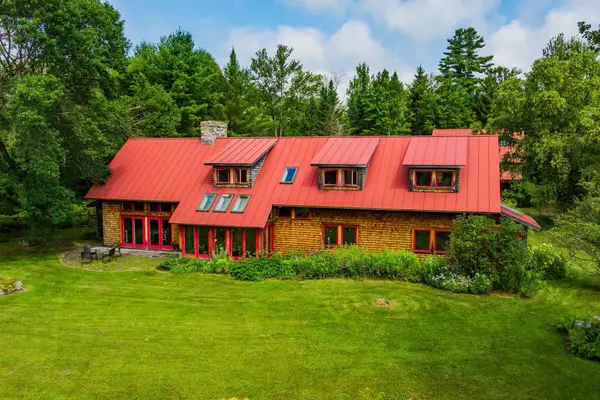 $1,100,000Active3 beds 4 baths3,299 sq. ft.
$1,100,000Active3 beds 4 baths3,299 sq. ft.58 Bear Tree Road, Orford, NH 03777
MLS# 5054828Listed by: COLDWELL BANKER LIFESTYLES - HANOVER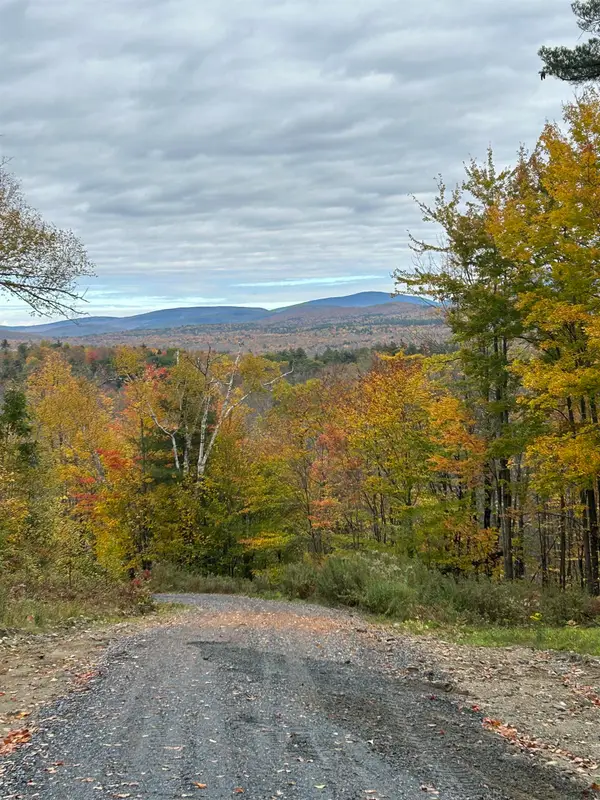 $177,500Active18.65 Acres
$177,500Active18.65 Acres1179 NH Route 25A #Lot D, Orford, NH 03777
MLS# 4975857Listed by: FOUR SEASONS SOTHEBY'S INT'L REALTY $79,000Active6.31 Acres
$79,000Active6.31 Acres1179 NH Route 25A #Lot C, Orford, NH 03777
MLS# 4975855Listed by: FOUR SEASONS SOTHEBY'S INT'L REALTY

