19 Passaconway Road, Ossipee, NH 03814
Local realty services provided by:Better Homes and Gardens Real Estate The Masiello Group
19 Passaconway Road,Ossipee, NH 03814
$1,299,000
- 4 Beds
- 3 Baths
- 3,216 sq. ft.
- Single family
- Active
Listed by: adam dowPhone: 866-525-3946
Office: kw coastal and lakes & mountains realty/wolfeboro
MLS#:5052370
Source:PrimeMLS
Price summary
- Price:$1,299,000
- Price per sq. ft.:$278.99
About this home
Welcome home to one of the most beautifully crafted and constructed homes in the region! New price includes a custom built carport! Upgrade to a full garage can be made for an additional cost. This custom designed, and truly one-of-a-kind, timber frame post and beam home with incredible views is ready for you to call home. The builders sourced the timber from the 2.7 acres of land that it sits on and brought to a local milling company to make everything perfect. Upon entering the home, you are greeted by a natural light filled kitchen and open concept living and dining area. Directly off the living room, you have access to the Owner's suite with oversized closet and bathroom. A slider out of the Owner's suite brings you to a wraparound deck to the living room with views of the White Mountains and Ossipee Lake. The upstairs bedrooms are all treated with stunning views as well. Flexible living space upstairs is perfect for an additional den or family room. On the bonus loft level, the views are even more envious! There is an unfinished lower walk-out basement level that offers flexible options in the future. If you have been looking for the ultimate get away, yet close to lakes, shopping, mountains, and all the recreation you hope for, this is it! Association maintains the roads for year round living ease. Don't miss out on this incredible property built by the Timber Vikings!
Contact an agent
Home facts
- Year built:2024
- Listing ID #:5052370
- Added:172 day(s) ago
- Updated:January 07, 2026 at 11:20 AM
Rooms and interior
- Bedrooms:4
- Total bathrooms:3
- Full bathrooms:1
- Living area:3,216 sq. ft.
Heating and cooling
- Cooling:Central AC
- Heating:Forced Air
Structure and exterior
- Roof:Metal
- Year built:2024
- Building area:3,216 sq. ft.
- Lot area:2.7 Acres
Schools
- High school:Kingswood Regional High School
- Middle school:Kingswood Regional Middle
- Elementary school:Ossipee Central Elementary Sch
Finances and disclosures
- Price:$1,299,000
- Price per sq. ft.:$278.99
New listings near 19 Passaconway Road
- New
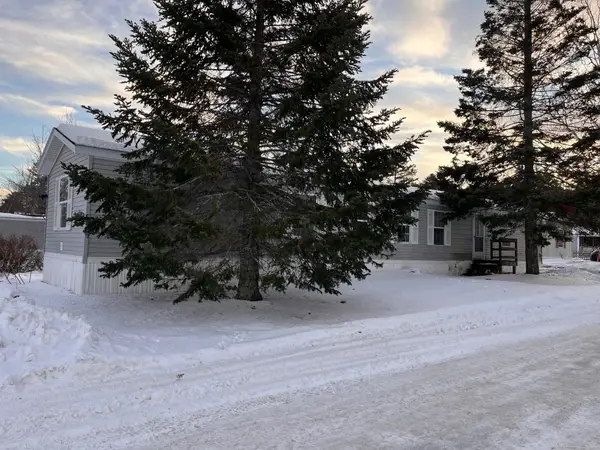 $110,000Active3 beds 2 baths1,014 sq. ft.
$110,000Active3 beds 2 baths1,014 sq. ft.7 PURITAN Lane, Ossipee, NH 03814
MLS# 5073007Listed by: HOMESPHERE REALTY, LLC - Open Sun, 1 to 3pmNew
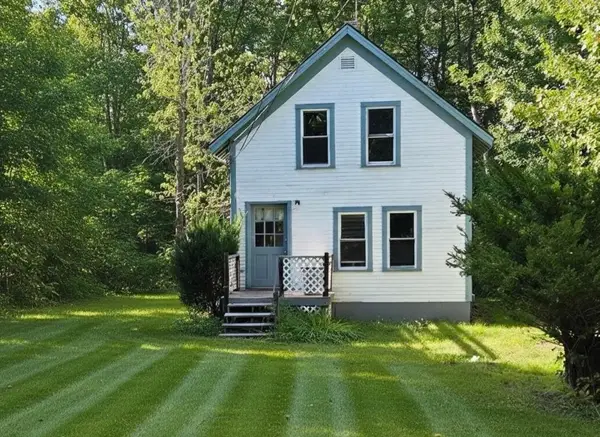 $300,000Active3 beds 1 baths1,100 sq. ft.
$300,000Active3 beds 1 baths1,100 sq. ft.25 Huckins Street, Ossipee, NH 03814
MLS# 5072878Listed by: AMERABAY - New
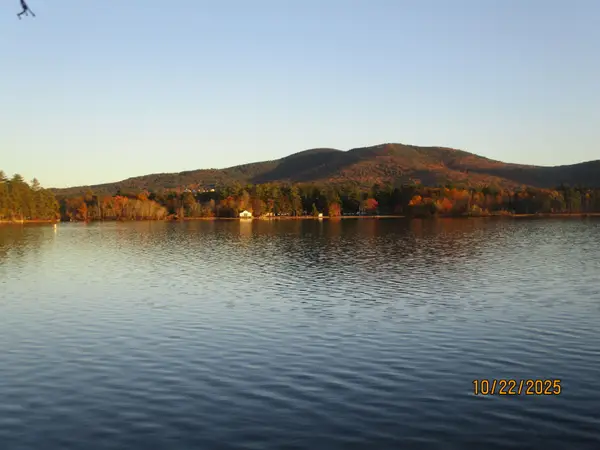 $799,000Active0.41 Acres
$799,000Active0.41 Acres164 Leavitt Road, Ossipee, NH 03814
MLS# 5072657Listed by: COSTANTINO REAL ESTATE LLC 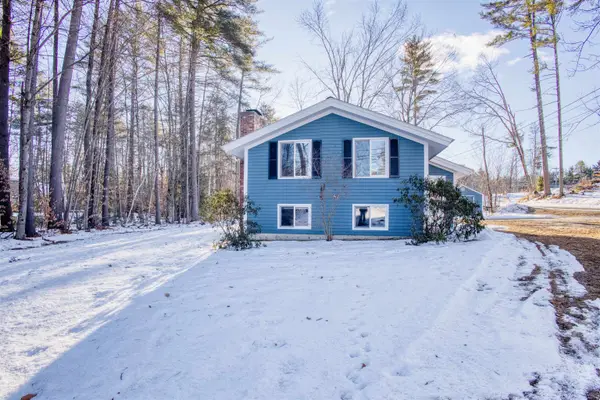 $439,000Active3 beds 1 baths1,060 sq. ft.
$439,000Active3 beds 1 baths1,060 sq. ft.1 Richard Road, Ossipee, NH 03814
MLS# 5072576Listed by: COSTANTINO REAL ESTATE LLC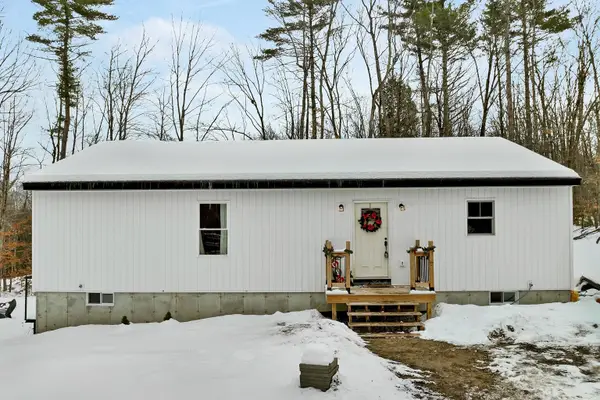 $365,000Pending3 beds 1 baths1,617 sq. ft.
$365,000Pending3 beds 1 baths1,617 sq. ft.23 woodcrest Drive, Ossipee, NH 03864
MLS# 5072400Listed by: COLDWELL BANKER REALTY CENTER HARBOR NH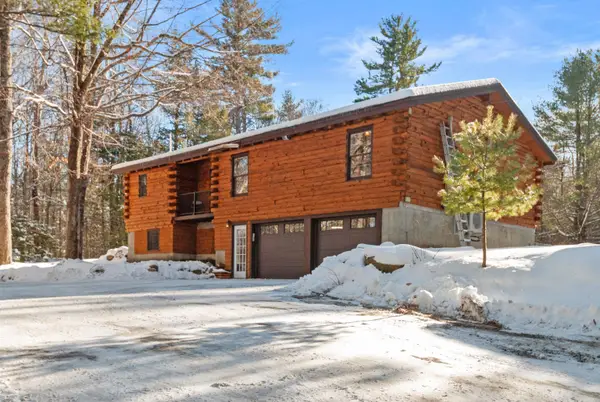 $799,000Active3 beds 2 baths2,553 sq. ft.
$799,000Active3 beds 2 baths2,553 sq. ft.223 Water Village Road, Ossipee, NH 03864
MLS# 5072115Listed by: SOMERSET GROUP REAL ESTATE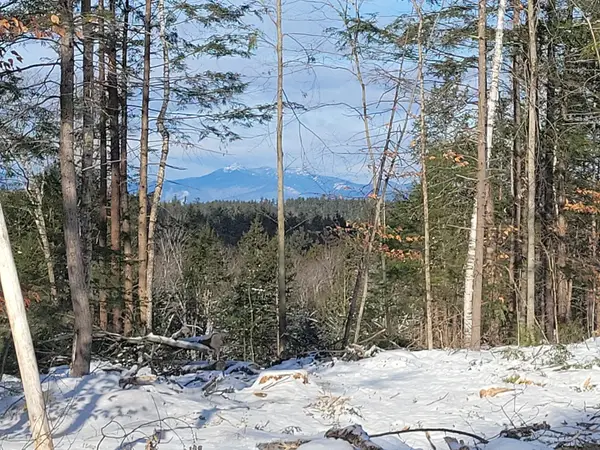 $475,000Active1 beds 1 baths680 sq. ft.
$475,000Active1 beds 1 baths680 sq. ft.91-95 Elm Street, Ossipee, NH 03864
MLS# 5071473Listed by: KW COASTAL AND LAKES & MOUNTAINS REALTY/N CONWAY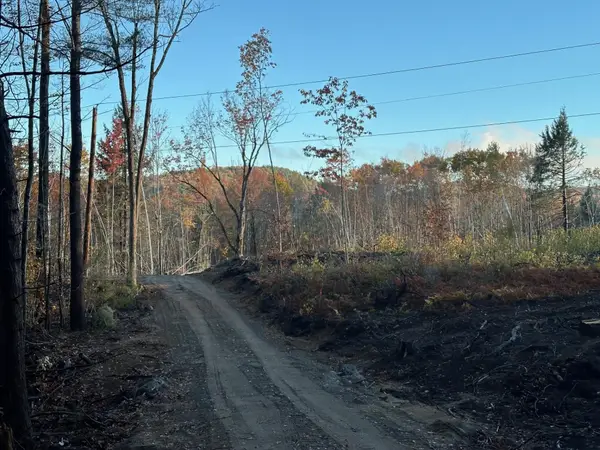 $69,900Pending5.03 Acres
$69,900Pending5.03 Acres00 Thurley Road, Ossipee, NH 03814
MLS# 5071099Listed by: NORTHERN EXPOSURE REAL ESTATE, INC.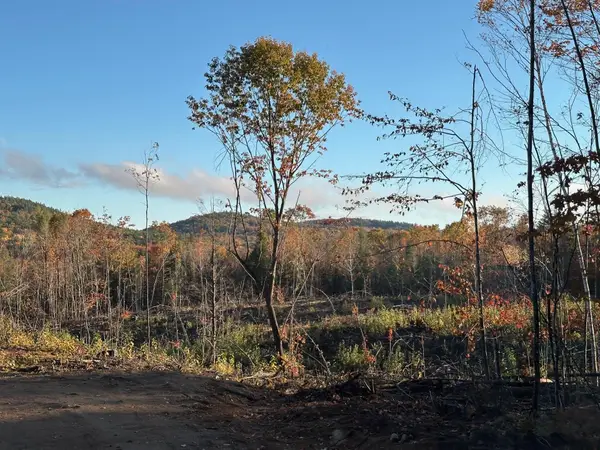 $77,900Pending5.02 Acres
$77,900Pending5.02 Acres00 Thurley Road, Ossipee, NH 03814
MLS# 5071007Listed by: NORTHERN EXPOSURE REAL ESTATE, INC. $470,000Active4 beds 3 baths1,976 sq. ft.
$470,000Active4 beds 3 baths1,976 sq. ft.6 Abbott Lane, Ossipee, NH 03864
MLS# 5070970Listed by: COLDWELL BANKER REALTY CENTER HARBOR NH
