10A Oakland Ridge Road #11, Pelham, NH 03076
Local realty services provided by:Better Homes and Gardens Real Estate The Masiello Group
10A Oakland Ridge Road #11,Pelham, NH 03076
$799,000
- 3 Beds
- 4 Baths
- 2,508 sq. ft.
- Single family
- Pending
Listed by: kelly petersonPhone: 603-765-2525
Office: compass new england, llc.
MLS#:5046901
Source:PrimeMLS
Price summary
- Price:$799,000
- Price per sq. ft.:$194.5
About this home
Welcome to the final opportunity in one of Pelham’s most beautiful 10 lot subdivisions! 10A is half a duplex, 10B is the other half and they are both available for individual sale. Come see this brand new unit offering the perfect blend of luxury, privacy and convenience. Each side of this thoughtfully designed home features 3 generously sized bedrooms and 3.5 bathrooms. This home includes two options for primary suites with en-suite bath and walk-in closet. The open concept main level showcases modern finishes, a bright and airy living room with gas fireplace and a spacious kitchen. Enjoy serene wooded views from your private deck, perfect for morning coffee or evening relaxation. Located close to shopping, dining, and commuter routes, yet tucked away in a peaceful setting, this is a rare find in today’s market. Ready for a quicker close, homeis nearing completion. Don’t miss your chance to own a piece of this exclusive Pelham community!
Contact an agent
Home facts
- Year built:2025
- Listing ID #:5046901
- Added:240 day(s) ago
- Updated:February 10, 2026 at 08:18 AM
Rooms and interior
- Bedrooms:3
- Total bathrooms:4
- Full bathrooms:3
- Living area:2,508 sq. ft.
Heating and cooling
- Cooling:Central AC
- Heating:Forced Air
Structure and exterior
- Year built:2025
- Building area:2,508 sq. ft.
- Lot area:2.2 Acres
Utilities
- Sewer:Private
Finances and disclosures
- Price:$799,000
- Price per sq. ft.:$194.5
New listings near 10A Oakland Ridge Road #11
- Open Sat, 12 to 1:30pmNew
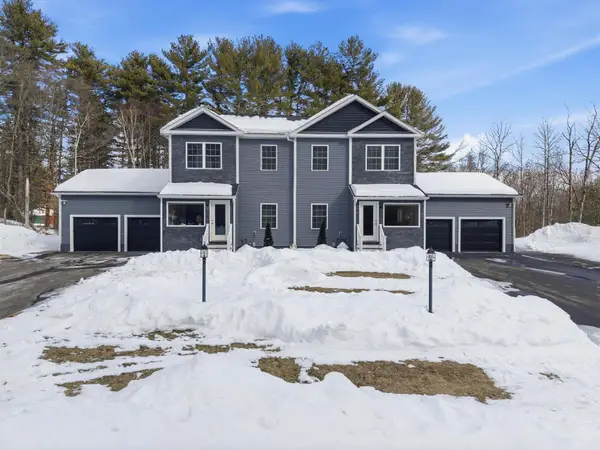 $649,900Active3 beds 3 baths1,800 sq. ft.
$649,900Active3 beds 3 baths1,800 sq. ft.6 Wilshire Lane, Pelham, NH 03076
MLS# 5076282Listed by: PINTO REALTY GROUP - Open Sat, 12 to 1:30pmNew
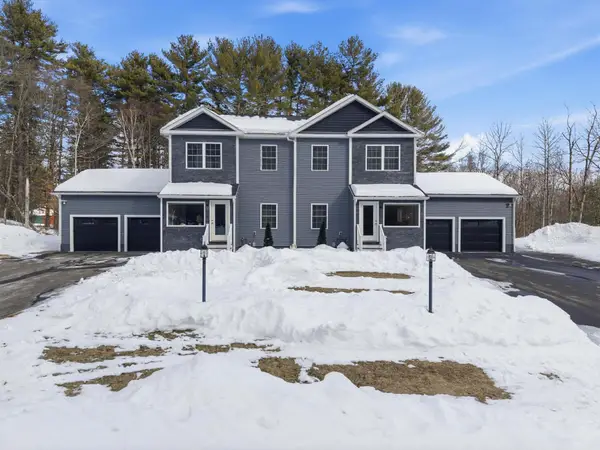 $699,900Active3 beds 3 baths2,500 sq. ft.
$699,900Active3 beds 3 baths2,500 sq. ft.4 Wilshire Lane, Pelham, NH 03076
MLS# 5076284Listed by: PINTO REALTY GROUP - Open Sat, 10am to 1pmNew
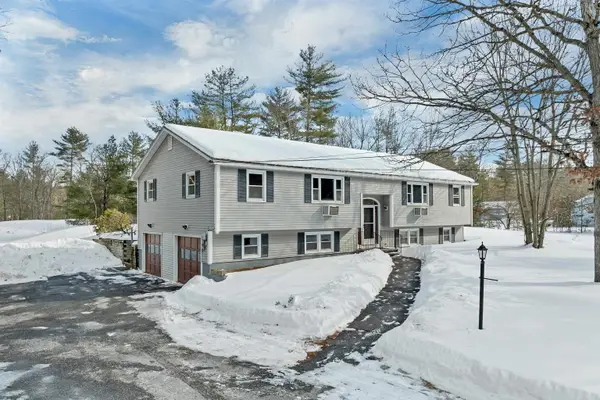 Listed by BHGRE$715,000Active4 beds 3 baths2,488 sq. ft.
Listed by BHGRE$715,000Active4 beds 3 baths2,488 sq. ft.1102 Mammoth Road #A & B, Pelham, NH 03076
MLS# 5076140Listed by: BHG MASIELLO MEREDITH 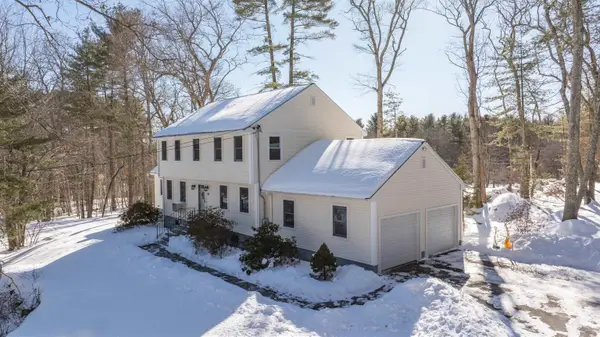 $619,900Pending3 beds 3 baths2,216 sq. ft.
$619,900Pending3 beds 3 baths2,216 sq. ft.20 Debbie Drive, Pelham, NH 03076
MLS# 5075866Listed by: KELLER WILLIAMS GATEWAY REALTY/SALEM- New
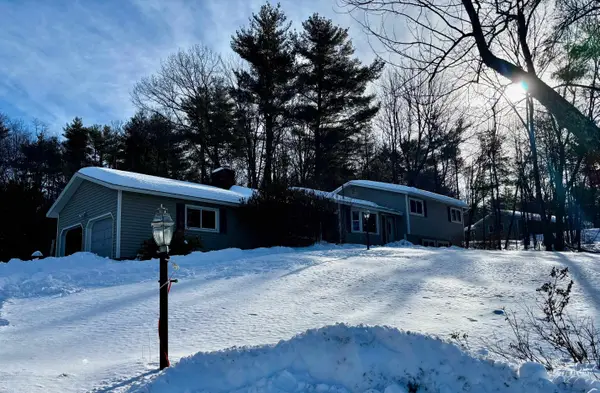 $519,000Active3 beds 2 baths2,744 sq. ft.
$519,000Active3 beds 2 baths2,744 sq. ft.11 Wellesley Drive, Pelham, NH 03076
MLS# 5075590Listed by: HOMETOWN PROPERTY GROUP 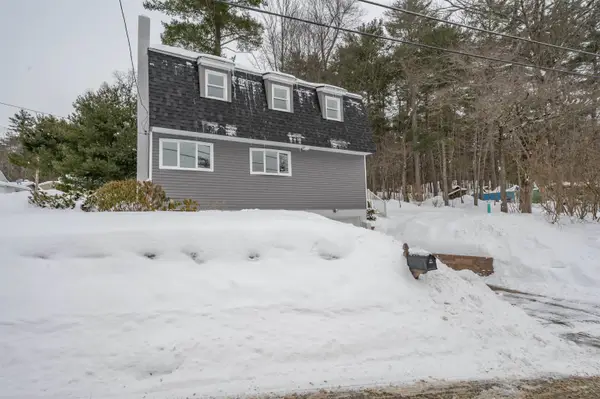 $510,000Pending3 beds 2 baths1,671 sq. ft.
$510,000Pending3 beds 2 baths1,671 sq. ft.7 Little Island Park, Pelham, NH 03076
MLS# 5075113Listed by: OWNERENTRY.COM- Open Sat, 12 to 2pm
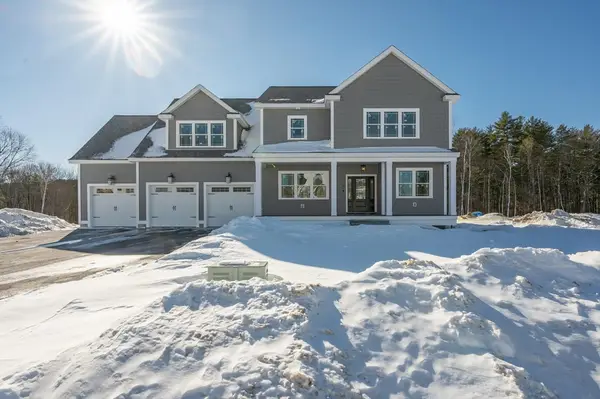 $1,299,999Active4 beds 3 baths3,287 sq. ft.
$1,299,999Active4 beds 3 baths3,287 sq. ft.6 Newbury, Pelham, NH 03076
MLS# 73471517Listed by: Keller Williams Gateway Realty - Open Sat, 12 to 2pm
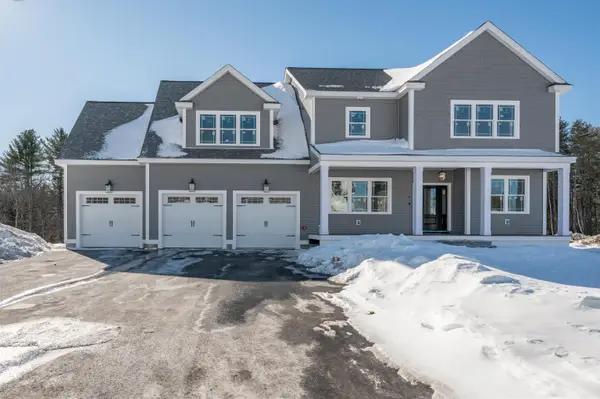 $1,299,999Active4 beds 3 baths3,287 sq. ft.
$1,299,999Active4 beds 3 baths3,287 sq. ft.6 Newbury Road #M18 B12-16 L7, Pelham, NH 03076
MLS# 5074410Listed by: KELLER WILLIAMS GATEWAY REALTY/SALEM  $549,900Active3 beds 2 baths1,607 sq. ft.
$549,900Active3 beds 2 baths1,607 sq. ft.1109A Mammoth Road, Pelham, NH 03076
MLS# 5074730Listed by: KELLER WILLIAMS REALTY-METROPOLITAN $549,900Active3 beds 2 baths1,607 sq. ft.
$549,900Active3 beds 2 baths1,607 sq. ft.1109 Mammoth Road #A, Pelham, NH 03076
MLS# 5074740Listed by: KELLER WILLIAMS REALTY-METROPOLITAN

