11 Venus Way, Pelham, NH 03076
Local realty services provided by:Better Homes and Gardens Real Estate The Masiello Group
11 Venus Way,Pelham, NH 03076
$629,999
- 2 Beds
- 2 Baths
- 1,700 sq. ft.
- Single family
- Active
Listed by: corey porterCell: 603-213-4724
Office: east key realty
MLS#:5066577
Source:PrimeMLS
Price summary
- Price:$629,999
- Price per sq. ft.:$370.59
- Monthly HOA dues:$325
About this home
Welcome to Beaver Brook Estates — Pelham’s Premier 62+ Community! Discover this beautifully appointed 2024-built home nestled in the desirable Beaver Brook Estates, a (62+) community thoughtfully designed along the tranquil Beaver Brook. This residence combines modern craftsmanship with low-maintenance living in a serene, private setting just outside downtown Windham, Pelham, Nashua, and Hudson. Step inside to find an open-concept floor plan highlighted by gleaming hardwood floors, brand new unworn carpet, crisp white cabinetry, beautiful quartz stone countertops, and stainless-steel appliances. The kitchen’s custom tile backsplash and upgraded finishes blend style with everyday functionality. Natural light fills the main living area through large windows dressed with custom privacy blinds, creating a bright, inviting space perfect for entertaining or relaxing. A private office or den offers flexible use for work or hobbies, while the spacious primary suite provides comfort and accessibility. The huge lower-level basement offers abundant storage or the potential to expand living space. Home boasts two car garage with interior access and newly paved driveway. Enjoy maintenance-free living - no need to cut grass, shovel walkways, stairs, or driveway; with community amenities including a clubhouse for social gatherings and events. Experience comfort, convenience, and community at Beaver Brook Estates - where every detail is designed for easy living without compromise.
Contact an agent
Home facts
- Year built:2024
- Listing ID #:5066577
- Added:114 day(s) ago
- Updated:February 10, 2026 at 11:30 AM
Rooms and interior
- Bedrooms:2
- Total bathrooms:2
- Living area:1,700 sq. ft.
Heating and cooling
- Cooling:Central AC
- Heating:Forced Air
Structure and exterior
- Roof:Asphalt Shingle
- Year built:2024
- Building area:1,700 sq. ft.
Utilities
- Sewer:Community
Finances and disclosures
- Price:$629,999
- Price per sq. ft.:$370.59
New listings near 11 Venus Way
- Open Sat, 12 to 1:30pmNew
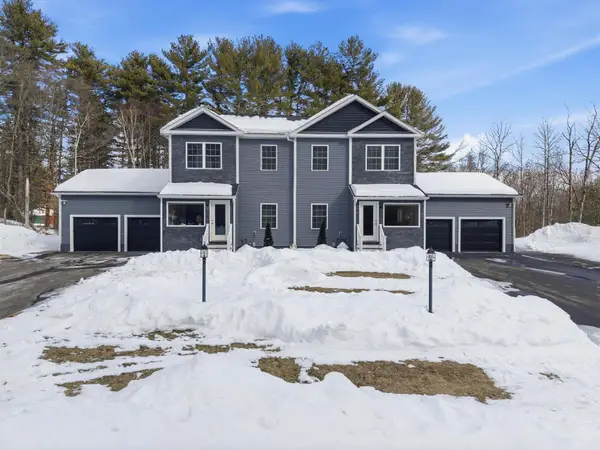 $649,900Active3 beds 3 baths1,800 sq. ft.
$649,900Active3 beds 3 baths1,800 sq. ft.6 Wilshire Lane, Pelham, NH 03076
MLS# 5076282Listed by: PINTO REALTY GROUP - Open Sat, 12 to 1:30pmNew
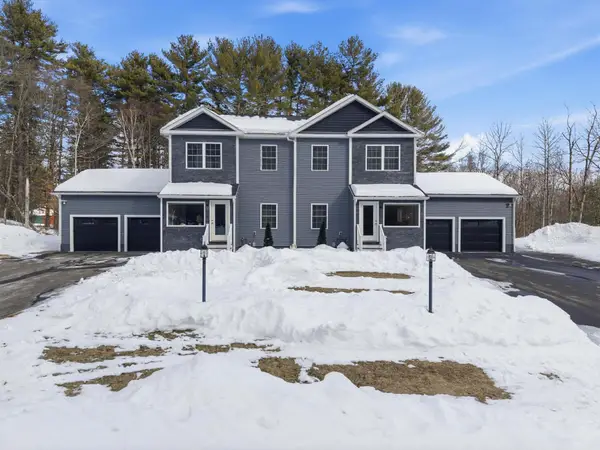 $699,900Active3 beds 3 baths2,500 sq. ft.
$699,900Active3 beds 3 baths2,500 sq. ft.4 Wilshire Lane, Pelham, NH 03076
MLS# 5076284Listed by: PINTO REALTY GROUP - Open Sat, 10am to 1pmNew
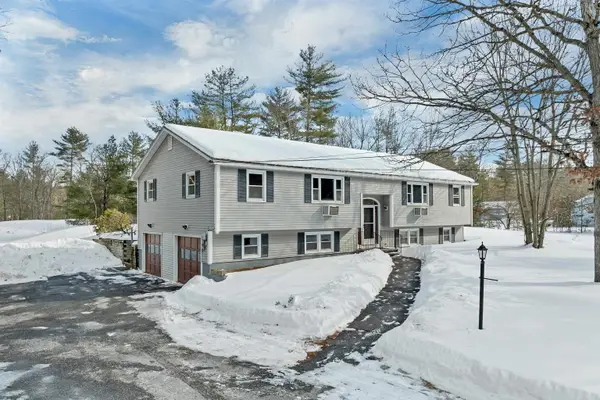 Listed by BHGRE$715,000Active4 beds 3 baths2,488 sq. ft.
Listed by BHGRE$715,000Active4 beds 3 baths2,488 sq. ft.1102 Mammoth Road #A & B, Pelham, NH 03076
MLS# 5076140Listed by: BHG MASIELLO MEREDITH 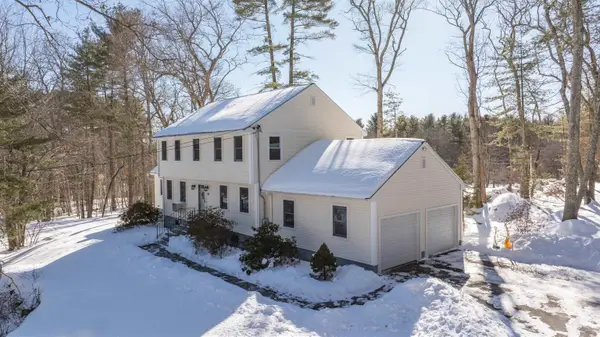 $619,900Pending3 beds 3 baths2,216 sq. ft.
$619,900Pending3 beds 3 baths2,216 sq. ft.20 Debbie Drive, Pelham, NH 03076
MLS# 5075866Listed by: KELLER WILLIAMS GATEWAY REALTY/SALEM- New
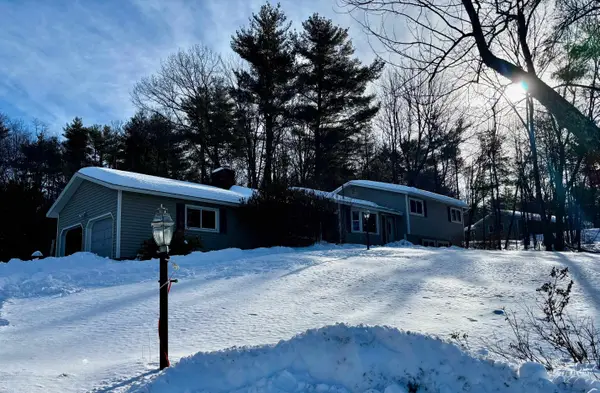 $519,000Active3 beds 2 baths2,744 sq. ft.
$519,000Active3 beds 2 baths2,744 sq. ft.11 Wellesley Drive, Pelham, NH 03076
MLS# 5075590Listed by: HOMETOWN PROPERTY GROUP 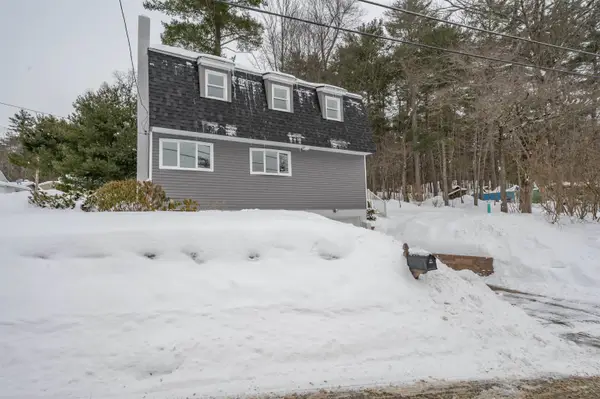 $510,000Pending3 beds 2 baths1,671 sq. ft.
$510,000Pending3 beds 2 baths1,671 sq. ft.7 Little Island Park, Pelham, NH 03076
MLS# 5075113Listed by: OWNERENTRY.COM- Open Sat, 12 to 2pm
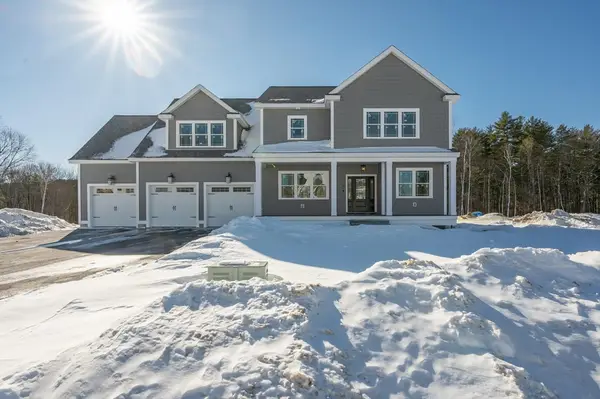 $1,299,999Active4 beds 3 baths3,287 sq. ft.
$1,299,999Active4 beds 3 baths3,287 sq. ft.6 Newbury, Pelham, NH 03076
MLS# 73471517Listed by: Keller Williams Gateway Realty - Open Sat, 12 to 2pm
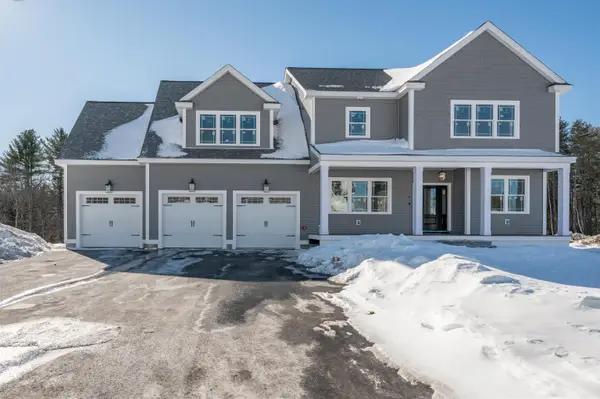 $1,299,999Active4 beds 3 baths3,287 sq. ft.
$1,299,999Active4 beds 3 baths3,287 sq. ft.6 Newbury Road #M18 B12-16 L7, Pelham, NH 03076
MLS# 5074410Listed by: KELLER WILLIAMS GATEWAY REALTY/SALEM  $549,900Active3 beds 2 baths1,607 sq. ft.
$549,900Active3 beds 2 baths1,607 sq. ft.1109A Mammoth Road, Pelham, NH 03076
MLS# 5074730Listed by: KELLER WILLIAMS REALTY-METROPOLITAN $549,900Active3 beds 2 baths1,607 sq. ft.
$549,900Active3 beds 2 baths1,607 sq. ft.1109 Mammoth Road #A, Pelham, NH 03076
MLS# 5074740Listed by: KELLER WILLIAMS REALTY-METROPOLITAN

