22 Innisbrook Drive, Pelham, NH 03076
Local realty services provided by:Better Homes and Gardens Real Estate The Masiello Group
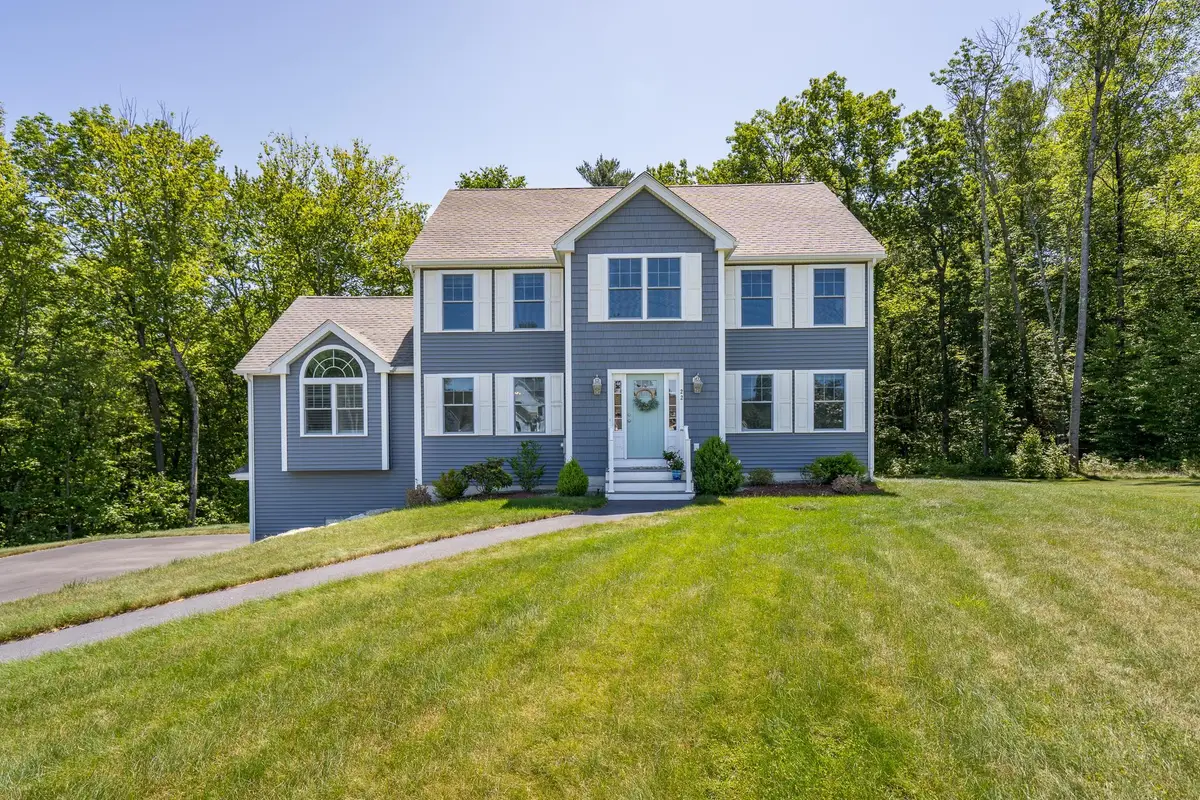
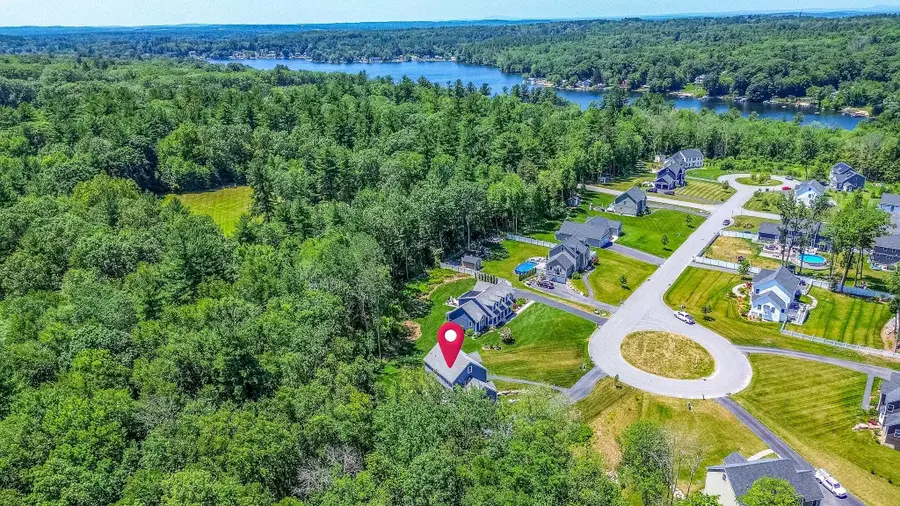
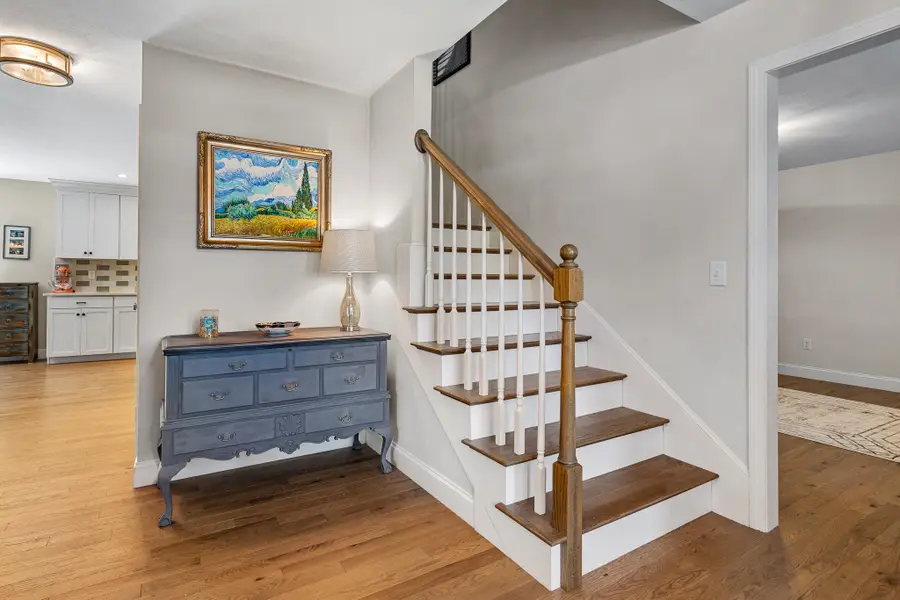
Listed by:kevin cooperCell: 603-657-6787
Office:east key realty
MLS#:5052414
Source:PrimeMLS
Price summary
- Price:$895,000
- Price per sq. ft.:$193.22
About this home
Welcome Home to this stunning 4-bedroom, 4-bathroom Colonial nestled in a beautiful cul-de-sac neighborhood in the desirable town of Pelham, NH. Built just 6 years ago with numerous builder upgrades, this home offers the perfect blend of modern style and timeless comfort. From the moment you enter, you'll appreciate the attention to detail—upgraded lighting, bathrooms and kitchen. The walkout basement was recently finished to include a half bath. Need more space? The large attic is ready for your finishing touches. The spacious layout is ideal for both everyday living and entertaining. Step outside to enjoy the professionally landscaped yard, complete with a Reeds Ferry shed and a large swing and playset—perfect for outdoor fun. Nature lovers will love the close proximity to scenic walking trails and the ability to walk to Pelham Town Beach and Long Island Pond. Located just minutes from highways, shopping, and hospitals, this home offers the peace of a quiet neighborhood with the convenience of nearby amenities. Don't miss your opportunity to make this beautifully maintained home yours!
Contact an agent
Home facts
- Year built:2018
- Listing Id #:5052414
- Added:26 day(s) ago
- Updated:August 11, 2025 at 03:05 PM
Rooms and interior
- Bedrooms:4
- Total bathrooms:4
- Full bathrooms:2
- Living area:3,212 sq. ft.
Heating and cooling
- Cooling:Central AC, Mini Split
- Heating:Forced Air, Hot Air, Mini Split
Structure and exterior
- Year built:2018
- Building area:3,212 sq. ft.
- Lot area:1.01 Acres
Schools
- High school:Pelham High School
- Middle school:Pelham Memorial School
- Elementary school:Pelham Elementary School
Utilities
- Sewer:Leach Field, Private
Finances and disclosures
- Price:$895,000
- Price per sq. ft.:$193.22
- Tax amount:$12,893 (2024)
New listings near 22 Innisbrook Drive
- Open Thu, 4 to 6pmNew
 $925,000Active4 beds 4 baths3,139 sq. ft.
$925,000Active4 beds 4 baths3,139 sq. ft.76 Grouse Run, Pelham, NH 03076
MLS# 5056202Listed by: MONUMENT REALTY - New
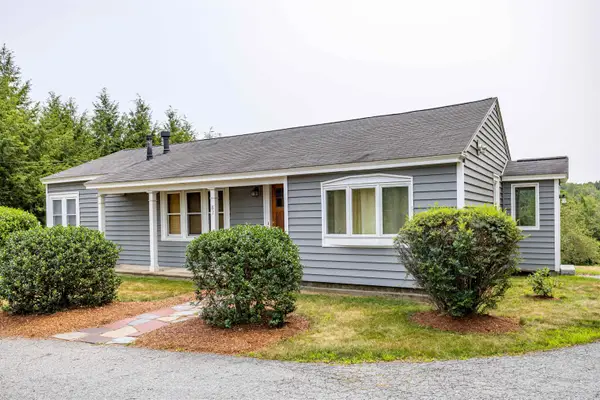 $500,000Active2 beds 1 baths1,348 sq. ft.
$500,000Active2 beds 1 baths1,348 sq. ft.82 Old Gage Hill Road, Pelham, NH 03076
MLS# 5055528Listed by: RE/MAX INNOVATIVE PROPERTIES - New
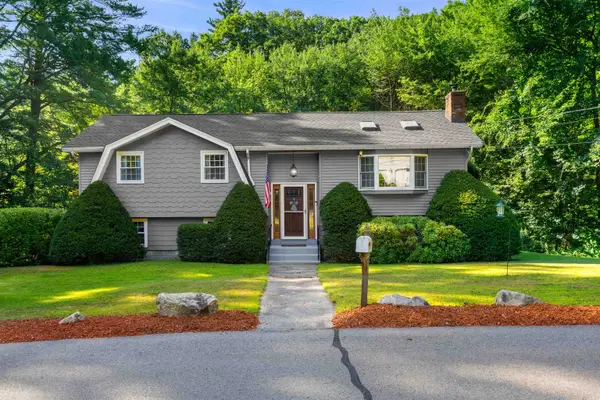 $615,000Active3 beds 2 baths2,064 sq. ft.
$615,000Active3 beds 2 baths2,064 sq. ft.3 Kennedy Drive, Pelham, NH 03076
MLS# 5055153Listed by: THREE HILLS REAL ESTATE SERVICE - Open Sat, 11am to 1pmNew
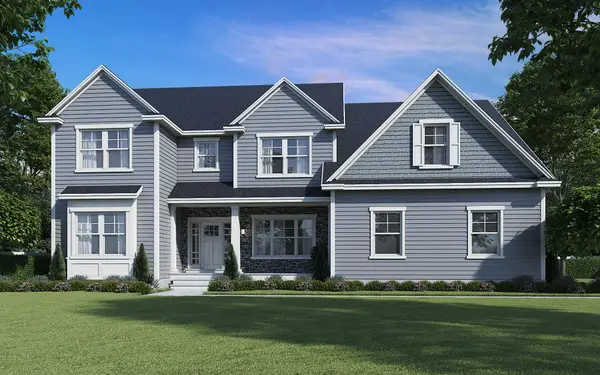 $1,299,000Active4 beds 4 baths3,530 sq. ft.
$1,299,000Active4 beds 4 baths3,530 sq. ft.26 Canterbury Road, Pelham, NH 03076
MLS# 5055045Listed by: DIPIETRO GROUP REAL ESTATE - Open Sun, 12 to 2pmNew
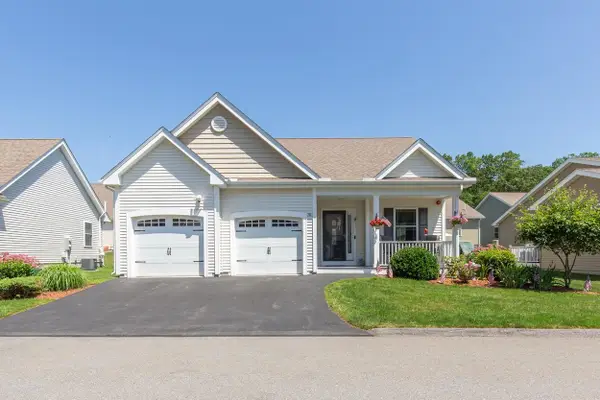 $689,900Active2 beds 3 baths2,108 sq. ft.
$689,900Active2 beds 3 baths2,108 sq. ft.31 Sagewood Drive, Pelham, NH 03076
MLS# 5054808Listed by: KELLER WILLIAMS GATEWAY REALTY/SALEM - New
 $649,900Active2 beds 2 baths1,594 sq. ft.
$649,900Active2 beds 2 baths1,594 sq. ft.61 Sagewood Drive, Pelham, NH 03076
MLS# 5054809Listed by: KELLER WILLIAMS GATEWAY REALTY/SALEM - Open Sat, 12 to 2pm
 $699,900Active4 beds 3 baths2,408 sq. ft.
$699,900Active4 beds 3 baths2,408 sq. ft.17 Wilshire Lane, Pelham, NH 03076
MLS# 5054213Listed by: RE/MAX PARTNERS 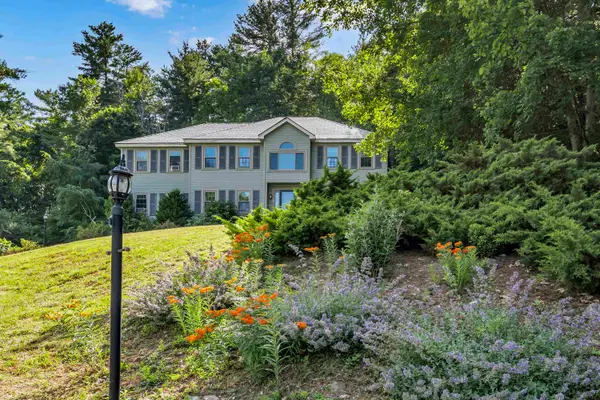 $749,900Active4 beds 3 baths3,074 sq. ft.
$749,900Active4 beds 3 baths3,074 sq. ft.9 Holstein Drive, Pelham, NH 03076
MLS# 5053804Listed by: EMPIRE REAL ESTATE (TM) $734,900Pending3 beds 3 baths2,807 sq. ft.
$734,900Pending3 beds 3 baths2,807 sq. ft.37 Valley Hill Road, Pelham, NH 03076
MLS# 5053784Listed by: RE/MAX SYNERGY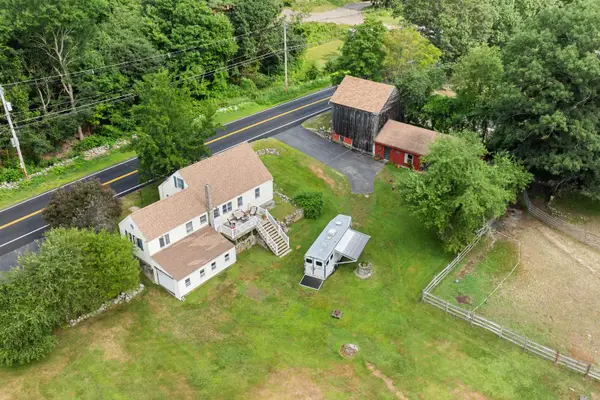 $539,900Pending3 beds 1 baths1,388 sq. ft.
$539,900Pending3 beds 1 baths1,388 sq. ft.640 Mammoth Road, Pelham, NH 03076-2167
MLS# 5053668Listed by: HOMESMART SUCCESS REALTY LLC

