3 Newbury Road, Pelham, NH 03076
Local realty services provided by:Better Homes and Gardens Real Estate The Masiello Group
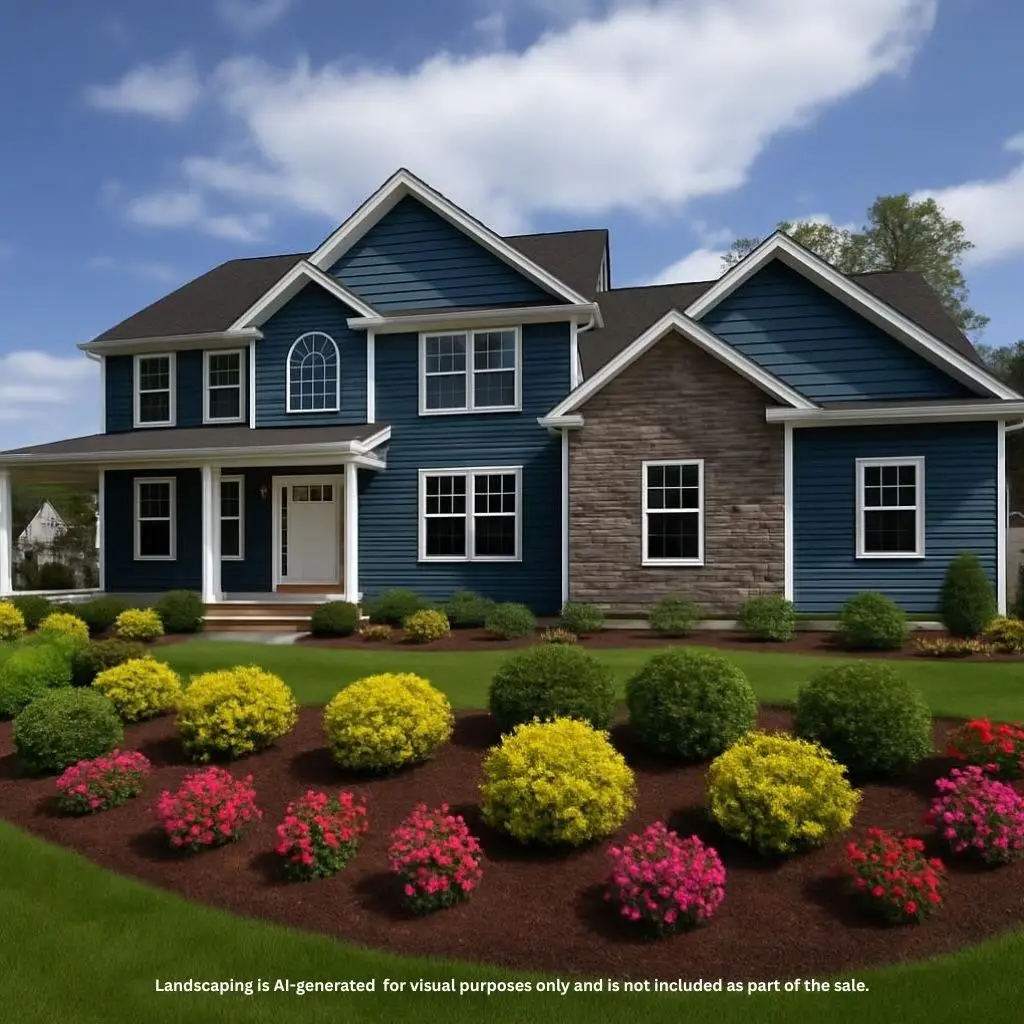
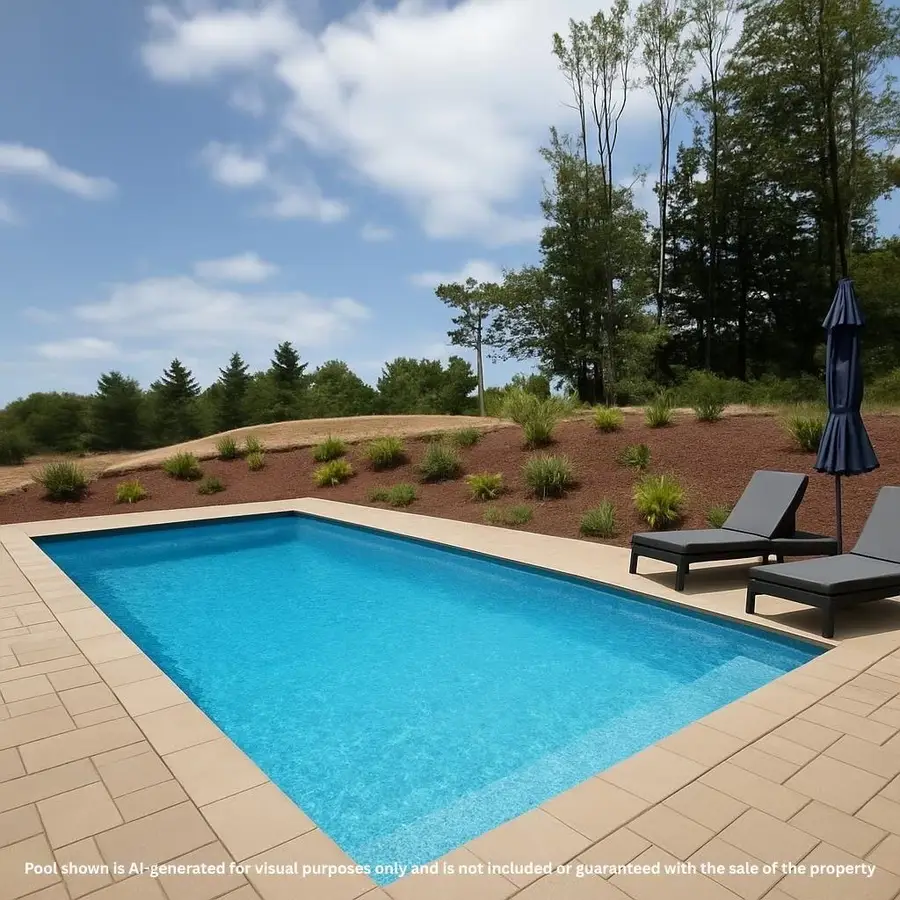
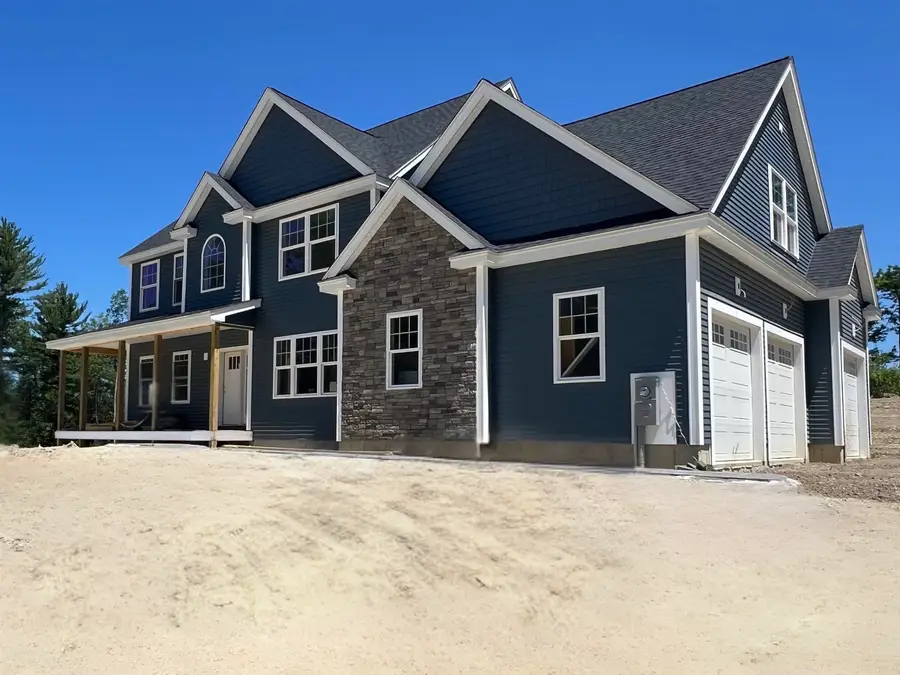
Listed by:premier home teampremierhometeamne@gmail.com
Office:re/max innovative properties - windham
MLS#:5048331
Source:PrimeMLS
Price summary
- Price:$1,250,000
- Price per sq. ft.:$245.39
- Monthly HOA dues:$82.5
About this home
Discover this Beautifully Crafted New Construction 4 Bedroom Home, perfectly situated on a one-acre lot within an established neighborhood—just minutes from highways for easy commuting, shopping, Tuscan Village and the golf course!! Designed with Modern Living in mind, this home boasts an Open Floor Plan with 9-foot ceilings, a stunning Kitchen featuring a Farmer's Sink, Large Island, Beverage Bar, GE Cafe Appliances and Quartz Countertops, seamlessly flowing into the inviting Family Room with a Gas Fireplace surrounded by Quartz and finished with Shiplap. The Dining Room is enhanced with Shadow Box detailing, while the entire 1st floor has Crown Molding. Thoughtful details continue with Modern Plank Flooring throughout both floors and a Custom Built-in off the garage for added convenience. A Private Office is also located on the 1st floor. Upstairs, the Luxurious Primary Suite offers a Spa-like Retreat with a Heated Floor, Walk-in Tiled Shower, stand-alone Soaking Tub, and Double Vanity. All bedrooms are generously sized, including a Spacious Fourth Bedroom with additional storage. A second-floor laundry room adds practicality. Don’t miss the opportunity to make this exceptional home yours as it nears completion! Pool and landscaping photos are AI generated to show potential and not included or guaranteed. Interior staged photos from completed home next door with same plan. Use Beechwood Rd in Salem for GPS, follow to end.
Contact an agent
Home facts
- Year built:2025
- Listing Id #:5048331
- Added:50 day(s) ago
- Updated:August 01, 2025 at 10:17 AM
Rooms and interior
- Bedrooms:4
- Total bathrooms:3
- Full bathrooms:2
- Living area:3,004 sq. ft.
Heating and cooling
- Cooling:Central AC
- Heating:Forced Air
Structure and exterior
- Year built:2025
- Building area:3,004 sq. ft.
- Lot area:1 Acres
Schools
- High school:Pelham High School
- Middle school:Pelham Memorial School
- Elementary school:Pelham Elementary School
Utilities
- Sewer:Private
Finances and disclosures
- Price:$1,250,000
- Price per sq. ft.:$245.39
New listings near 3 Newbury Road
- Open Thu, 4 to 6pmNew
 $925,000Active4 beds 4 baths3,139 sq. ft.
$925,000Active4 beds 4 baths3,139 sq. ft.76 Grouse Run, Pelham, NH 03076
MLS# 5056202Listed by: MONUMENT REALTY - New
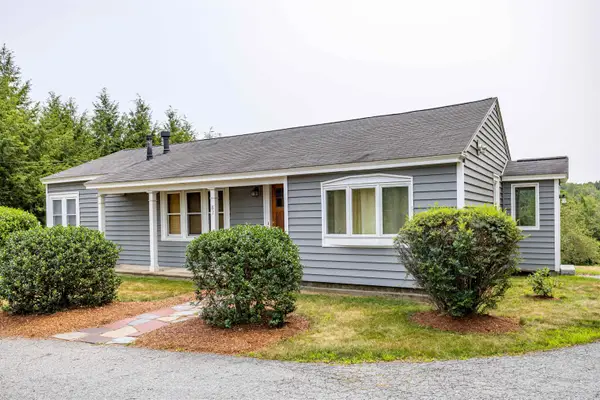 $500,000Active2 beds 1 baths1,348 sq. ft.
$500,000Active2 beds 1 baths1,348 sq. ft.82 Old Gage Hill Road, Pelham, NH 03076
MLS# 5055528Listed by: RE/MAX INNOVATIVE PROPERTIES - New
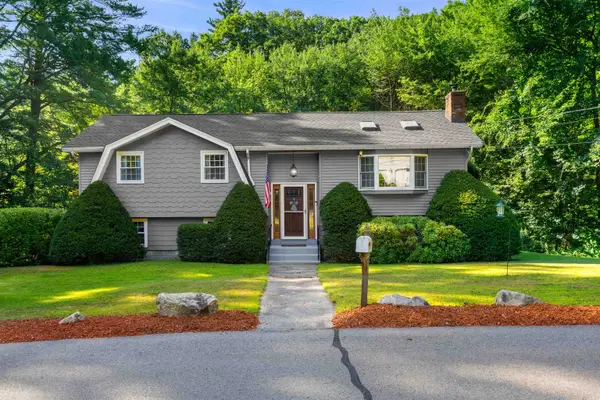 $615,000Active3 beds 2 baths2,064 sq. ft.
$615,000Active3 beds 2 baths2,064 sq. ft.3 Kennedy Drive, Pelham, NH 03076
MLS# 5055153Listed by: THREE HILLS REAL ESTATE SERVICE - Open Sat, 11am to 1pmNew
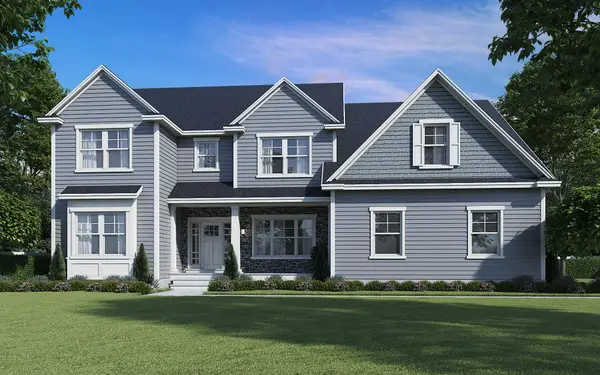 $1,299,000Active4 beds 4 baths3,530 sq. ft.
$1,299,000Active4 beds 4 baths3,530 sq. ft.26 Canterbury Road, Pelham, NH 03076
MLS# 5055045Listed by: DIPIETRO GROUP REAL ESTATE - Open Sun, 12 to 2pmNew
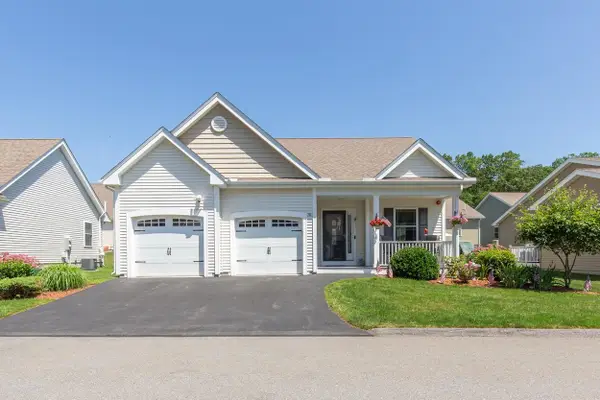 $689,900Active2 beds 3 baths2,108 sq. ft.
$689,900Active2 beds 3 baths2,108 sq. ft.31 Sagewood Drive, Pelham, NH 03076
MLS# 5054808Listed by: KELLER WILLIAMS GATEWAY REALTY/SALEM - New
 $649,900Active2 beds 2 baths1,594 sq. ft.
$649,900Active2 beds 2 baths1,594 sq. ft.61 Sagewood Drive, Pelham, NH 03076
MLS# 5054809Listed by: KELLER WILLIAMS GATEWAY REALTY/SALEM - Open Sat, 12 to 2pm
 $699,900Active4 beds 3 baths2,408 sq. ft.
$699,900Active4 beds 3 baths2,408 sq. ft.17 Wilshire Lane, Pelham, NH 03076
MLS# 5054213Listed by: RE/MAX PARTNERS 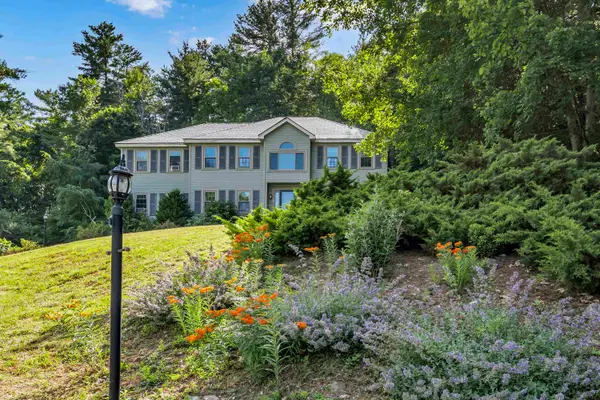 $749,900Active4 beds 3 baths3,074 sq. ft.
$749,900Active4 beds 3 baths3,074 sq. ft.9 Holstein Drive, Pelham, NH 03076
MLS# 5053804Listed by: EMPIRE REAL ESTATE (TM) $734,900Pending3 beds 3 baths2,807 sq. ft.
$734,900Pending3 beds 3 baths2,807 sq. ft.37 Valley Hill Road, Pelham, NH 03076
MLS# 5053784Listed by: RE/MAX SYNERGY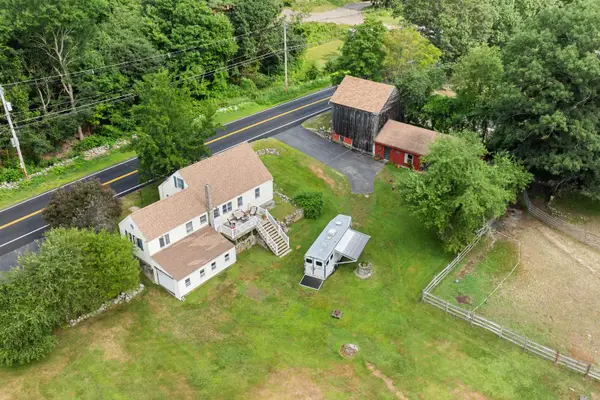 $539,900Pending3 beds 1 baths1,388 sq. ft.
$539,900Pending3 beds 1 baths1,388 sq. ft.640 Mammoth Road, Pelham, NH 03076-2167
MLS# 5053668Listed by: HOMESMART SUCCESS REALTY LLC

