39 Parkside Drive, Pelham, NH 03076
Local realty services provided by:Better Homes and Gardens Real Estate The Masiello Group

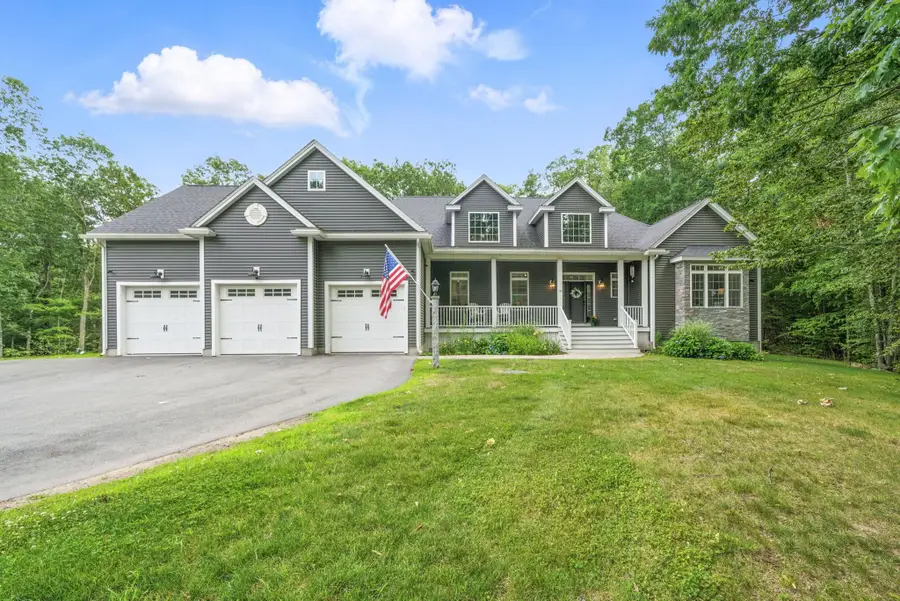
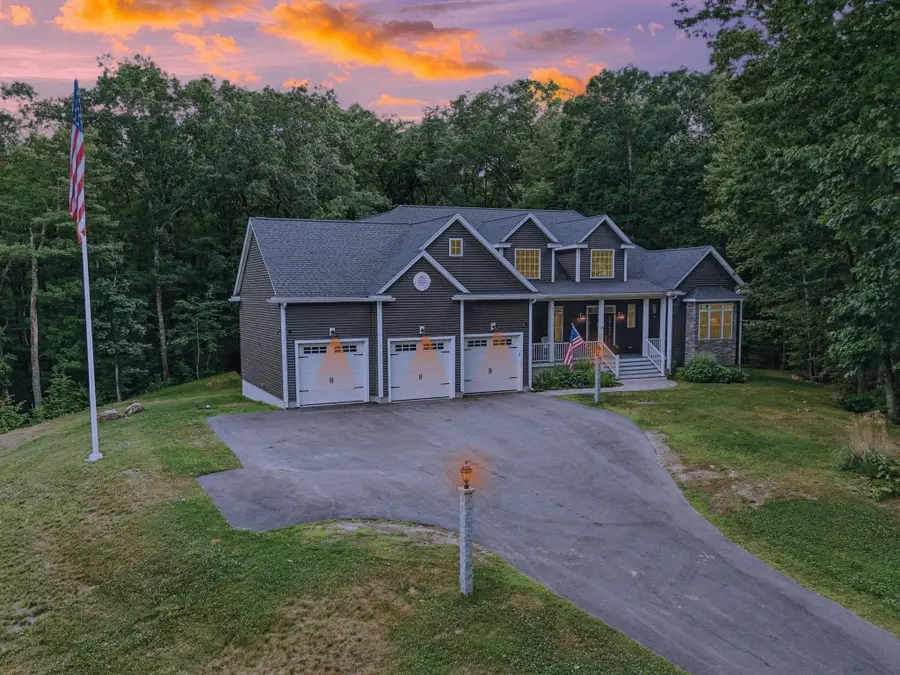
39 Parkside Drive,Pelham, NH 03076
$1,295,000
- 3 Beds
- 4 Baths
- 5,524 sq. ft.
- Single family
- Pending
Listed by:terri byerly
Office:keller williams realty metro-londonderry
MLS#:5050631
Source:PrimeMLS
Price summary
- Price:$1,295,000
- Price per sq. ft.:$187.95
About this home
OPEN HOUSES CANCELLED SELLER HAVE ACCEPTED AN OFFER. A rare opportunity in luxury living, this better-than-new, single-level retreat embodies sophistication, comfort, and pristine, turnkey ease. Completed with premium builder upgrades and thoughtfully selected enhancements, this home showcases today's most sought-after updates. The open floor plan flows seamlessly, whether you’re entertaining or unwinding, this space just feels right. Natural light fills the living room, where coffered ceilings add elegance and a gas fireplace creates the mood. A Thermador cooktop and Bosch ovens anchor the culinary experience in the gourmet kitchen, while gleaming quartz countertops span the layout and custom cabinetry provides an abundance of smart, stylish storage. Built-ins with quartz tops in the office deliver sleek functional design for peak organization. Indulge in spa-like serenity in the primary bath, where every detail invites relaxation. The grand walk-in shower offers a daily respite, while the deep, jetted tub lets you soak and savor. On the lower level, immerse yourself in the glass-enclosed sauna as time slows and tension fades, and, steps away, the indoor jacuzzi room allows you to exhale the day’s demands and connect with the natural beauty just beyond the glass. Tucked at the end of a cul-de-sac, with a fenced-in backyard that abuts wooded, town-owned land, you'll enjoy privacy and the tranquility of nature. A discreetly integrated safe room adds an extra layer of security.
Contact an agent
Home facts
- Year built:2022
- Listing Id #:5050631
- Added:36 day(s) ago
- Updated:August 01, 2025 at 07:15 AM
Rooms and interior
- Bedrooms:3
- Total bathrooms:4
- Full bathrooms:2
- Living area:5,524 sq. ft.
Heating and cooling
- Cooling:Central AC
- Heating:Forced Air, Multi Zone
Structure and exterior
- Year built:2022
- Building area:5,524 sq. ft.
- Lot area:1.36 Acres
Schools
- High school:Pelham High School
- Middle school:Pelham Memorial School
- Elementary school:Pelham Elementary School
Utilities
- Sewer:Leach Field, Private, Septic
Finances and disclosures
- Price:$1,295,000
- Price per sq. ft.:$187.95
- Tax amount:$16,174 (2024)
New listings near 39 Parkside Drive
- Open Thu, 4 to 6pmNew
 $925,000Active4 beds 4 baths3,139 sq. ft.
$925,000Active4 beds 4 baths3,139 sq. ft.76 Grouse Run, Pelham, NH 03076
MLS# 5056202Listed by: MONUMENT REALTY - New
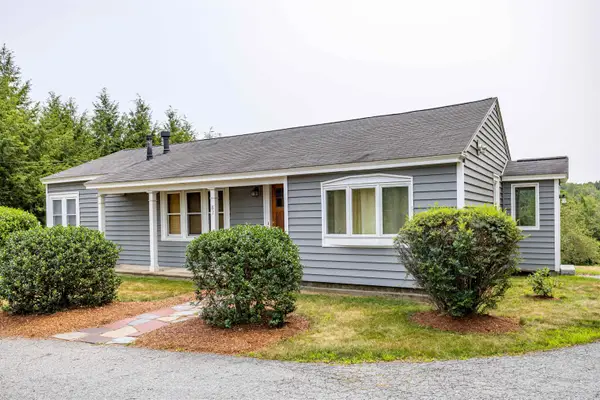 $500,000Active2 beds 1 baths1,348 sq. ft.
$500,000Active2 beds 1 baths1,348 sq. ft.82 Old Gage Hill Road, Pelham, NH 03076
MLS# 5055528Listed by: RE/MAX INNOVATIVE PROPERTIES - New
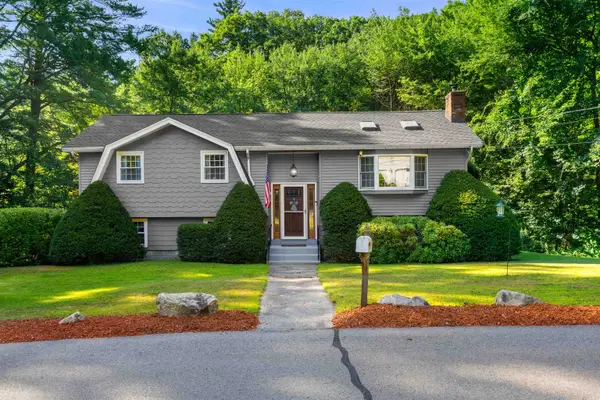 $615,000Active3 beds 2 baths2,064 sq. ft.
$615,000Active3 beds 2 baths2,064 sq. ft.3 Kennedy Drive, Pelham, NH 03076
MLS# 5055153Listed by: THREE HILLS REAL ESTATE SERVICE - Open Sat, 11am to 1pmNew
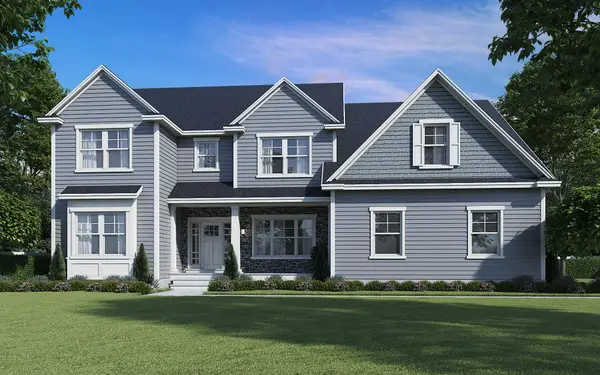 $1,299,000Active4 beds 4 baths3,530 sq. ft.
$1,299,000Active4 beds 4 baths3,530 sq. ft.26 Canterbury Road, Pelham, NH 03076
MLS# 5055045Listed by: DIPIETRO GROUP REAL ESTATE - Open Sun, 12 to 2pmNew
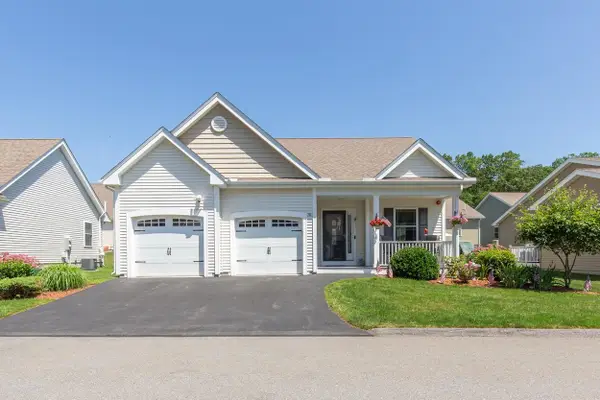 $689,900Active2 beds 3 baths2,108 sq. ft.
$689,900Active2 beds 3 baths2,108 sq. ft.31 Sagewood Drive, Pelham, NH 03076
MLS# 5054808Listed by: KELLER WILLIAMS GATEWAY REALTY/SALEM - New
 $649,900Active2 beds 2 baths1,594 sq. ft.
$649,900Active2 beds 2 baths1,594 sq. ft.61 Sagewood Drive, Pelham, NH 03076
MLS# 5054809Listed by: KELLER WILLIAMS GATEWAY REALTY/SALEM - Open Sat, 12 to 2pm
 $699,900Active4 beds 3 baths2,408 sq. ft.
$699,900Active4 beds 3 baths2,408 sq. ft.17 Wilshire Lane, Pelham, NH 03076
MLS# 5054213Listed by: RE/MAX PARTNERS 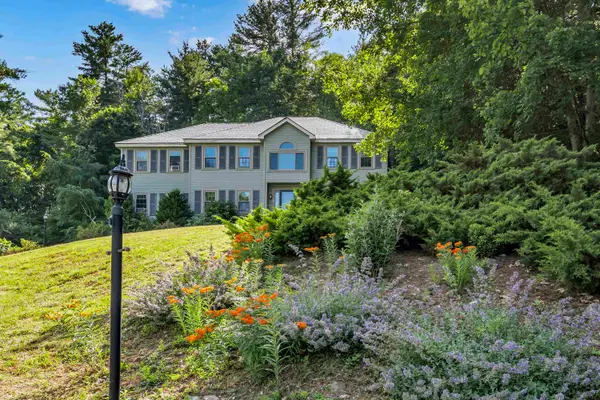 $749,900Active4 beds 3 baths3,074 sq. ft.
$749,900Active4 beds 3 baths3,074 sq. ft.9 Holstein Drive, Pelham, NH 03076
MLS# 5053804Listed by: EMPIRE REAL ESTATE (TM) $734,900Pending3 beds 3 baths2,807 sq. ft.
$734,900Pending3 beds 3 baths2,807 sq. ft.37 Valley Hill Road, Pelham, NH 03076
MLS# 5053784Listed by: RE/MAX SYNERGY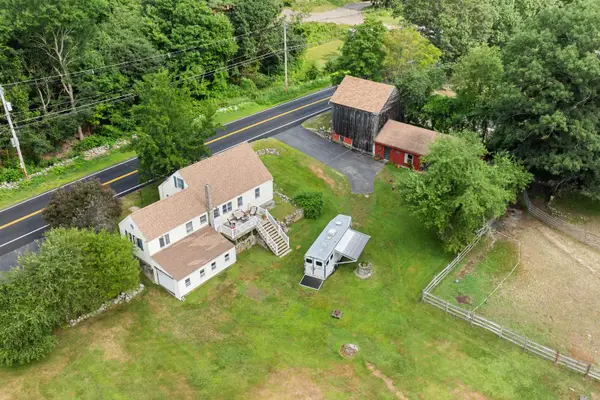 $539,900Pending3 beds 1 baths1,388 sq. ft.
$539,900Pending3 beds 1 baths1,388 sq. ft.640 Mammoth Road, Pelham, NH 03076-2167
MLS# 5053668Listed by: HOMESMART SUCCESS REALTY LLC

