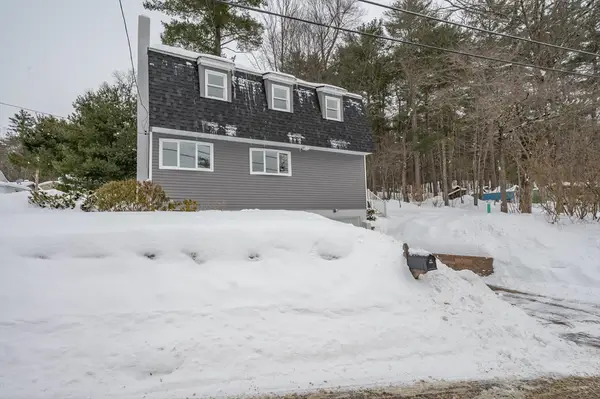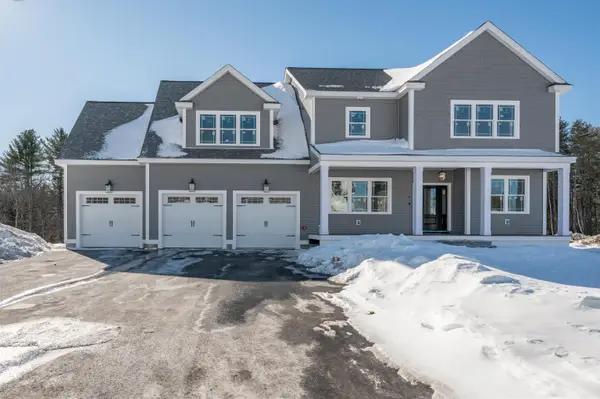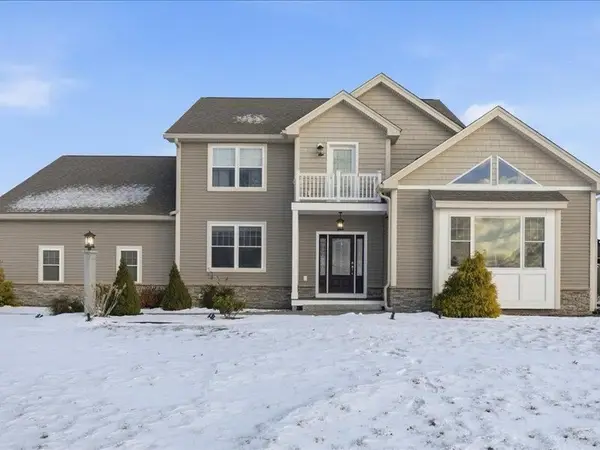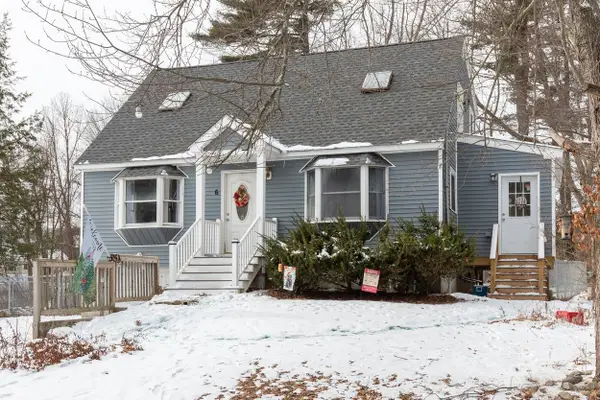- BHGRE®
- New Hampshire
- Pelham
- 436 Mammoth Road
436 Mammoth Road, Pelham, NH 03076
Local realty services provided by:Better Homes and Gardens Real Estate The Masiello Group
Listed by: maria erna, april mckallagat
Office: mcginn & associates realty, llc.
MLS#:5044268
Source:PrimeMLS
Price summary
- Price:$749,900
- Price per sq. ft.:$267.44
About this home
PRICE ADJUSTMENT! Welcome to Private Home with Room to Grow on 1.28 Acres. This quaint 2,200+ SF, 3-bedroom, 3-bath home sits on a secluded lot designed for comfort, lifestyle, and flexibility. Bring your horses. The property features a fenced rear yard, a 27' x 44' 3 Stall Horse Barn with room to add more, hayloft, and fenced paddock - perfect for equestrian enthusiasts or those seeking space for hobbies or future expansion. Inside, the home features wide plank hardwood floors, exposed wood beams, and a newly updated kitchen with a premium KitchenAid stainless steel appliance package. The ground-level two-car garage offers convenient access to a partially finished basement, providing additional space for storage, recreation, or home gym. The barn is ready for your horses, and offers exciting potential for conversion to a studio, workshop, or accessory dwelling unit, subject to town approvals. Whether you're looking for peaceful country living or a versatile property with room to create, this is a rare opportunity for a private retreat, minutes from modern amenities. Key Features: Updated kitchen w/ stainless KitchenAid appliances | Wide plank HW floors & rustic wood beams | Fenced backyard | 3-stall barn w/ paddock & room for more stalls | Ground-level 2-car garage & partially finished basement | New Roof Oct, 2023 | Whole house radon mitigation system | Home Warranty & Generator Included | Pool negotiable | Buyer to verify all information and measurements | See VIDEO TOUR
Contact an agent
Home facts
- Year built:1993
- Listing ID #:5044268
- Added:241 day(s) ago
- Updated:January 22, 2026 at 08:36 AM
Rooms and interior
- Bedrooms:3
- Total bathrooms:3
- Full bathrooms:2
- Living area:2,288 sq. ft.
Heating and cooling
- Cooling:Central AC
- Heating:Forced Air, Oil
Structure and exterior
- Roof:Asphalt Shingle
- Year built:1993
- Building area:2,288 sq. ft.
- Lot area:1.28 Acres
Utilities
- Sewer:Septic, Septic Design Available
Finances and disclosures
- Price:$749,900
- Price per sq. ft.:$267.44
New listings near 436 Mammoth Road
- Open Sat, 11am to 1pmNew
 $510,000Active3 beds 2 baths1,671 sq. ft.
$510,000Active3 beds 2 baths1,671 sq. ft.7 Little Island Park, Pelham, NH 03076
MLS# 73472399Listed by: OwnerEntry.com - Open Sat, 11am to 1pmNew
 $1,299,999Active4 beds 3 baths3,287 sq. ft.
$1,299,999Active4 beds 3 baths3,287 sq. ft.6 Newbury Road #M18 B12-16 L7, Pelham, NH 03076
MLS# 5074410Listed by: KELLER WILLIAMS GATEWAY REALTY/SALEM - New
 $549,900Active3 beds 2 baths1,607 sq. ft.
$549,900Active3 beds 2 baths1,607 sq. ft.1109A Mammoth Road, Pelham, NH 03076
MLS# 5074730Listed by: KELLER WILLIAMS REALTY-METROPOLITAN - New
 $549,900Active3 beds 2 baths1,607 sq. ft.
$549,900Active3 beds 2 baths1,607 sq. ft.1109 Mammoth Road #A, Pelham, NH 03076
MLS# 5074740Listed by: KELLER WILLIAMS REALTY-METROPOLITAN  $599,000Pending3 beds 3 baths1,944 sq. ft.
$599,000Pending3 beds 3 baths1,944 sq. ft.17 Gordon Avenue, Pelham, NH 03076
MLS# 5073888Listed by: REDFIN CORPORATION $775,000Pending3 beds 3 baths2,392 sq. ft.
$775,000Pending3 beds 3 baths2,392 sq. ft.18 Heather Lee Lane, Pelham, NH 03076
MLS# 5073689Listed by: DIPIETRO GROUP REAL ESTATE $1,100,000Active3 beds 3 baths2,792 sq. ft.
$1,100,000Active3 beds 3 baths2,792 sq. ft.02 Aspen Dr, Pelham, NH 03076
MLS# 73466368Listed by: RE/MAX Andrew Realty Services $1,100,000Active3 beds 3 baths2,792 sq. ft.
$1,100,000Active3 beds 3 baths2,792 sq. ft.02 Aspen Drive #146-17, Pelham, NH 03076
MLS# 5073350Listed by: RE/MAX ANDREW REALTY SERVICES $449,900Pending3 beds 2 baths1,466 sq. ft.
$449,900Pending3 beds 2 baths1,466 sq. ft.6 Therriault Drive, Pelham, NH 03076
MLS# 5073286Listed by: KELLER WILLIAMS GATEWAY REALTY/SALEM $799,900Pending4 beds 3 baths2,296 sq. ft.
$799,900Pending4 beds 3 baths2,296 sq. ft.45 Dutton Road, Pelham, NH 03076
MLS# 5072874Listed by: RE/MAX INNOVATIVE PROPERTIES - WINDHAM

