46 Ledge Road #B, Pelham, NH 03076
Local realty services provided by:Better Homes and Gardens Real Estate The Masiello Group
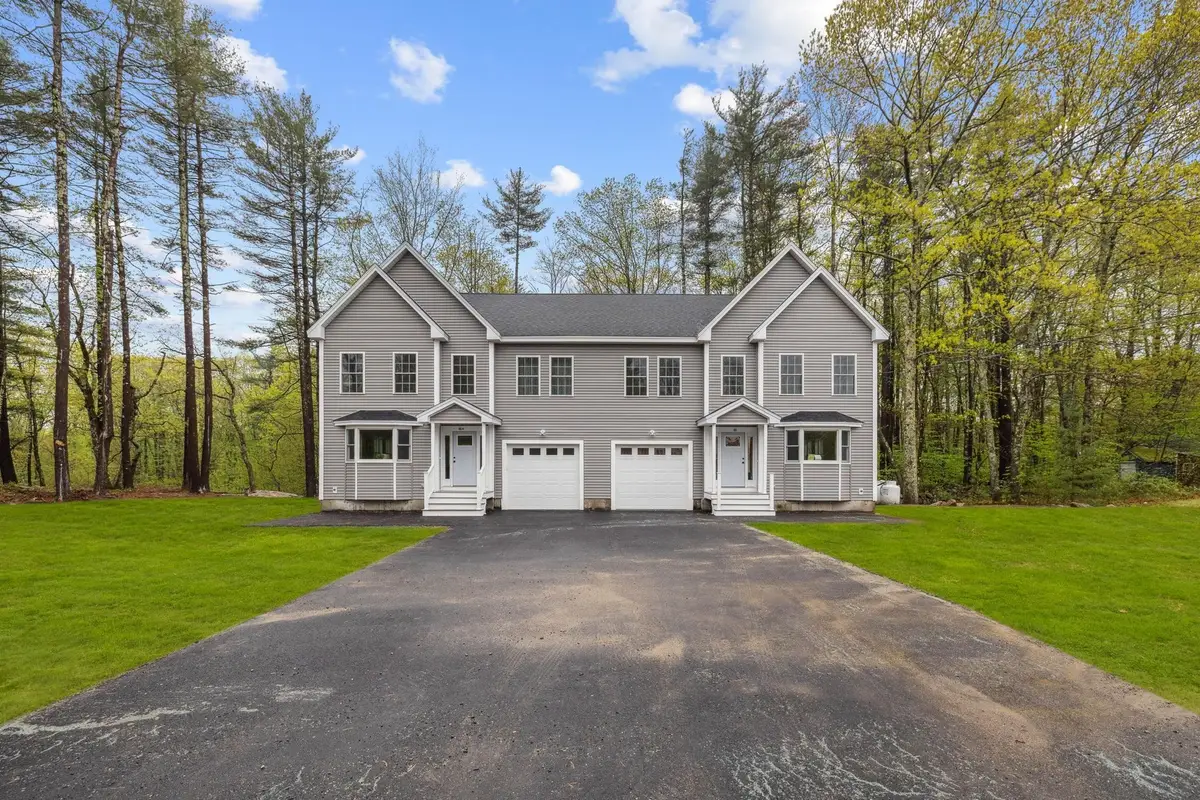

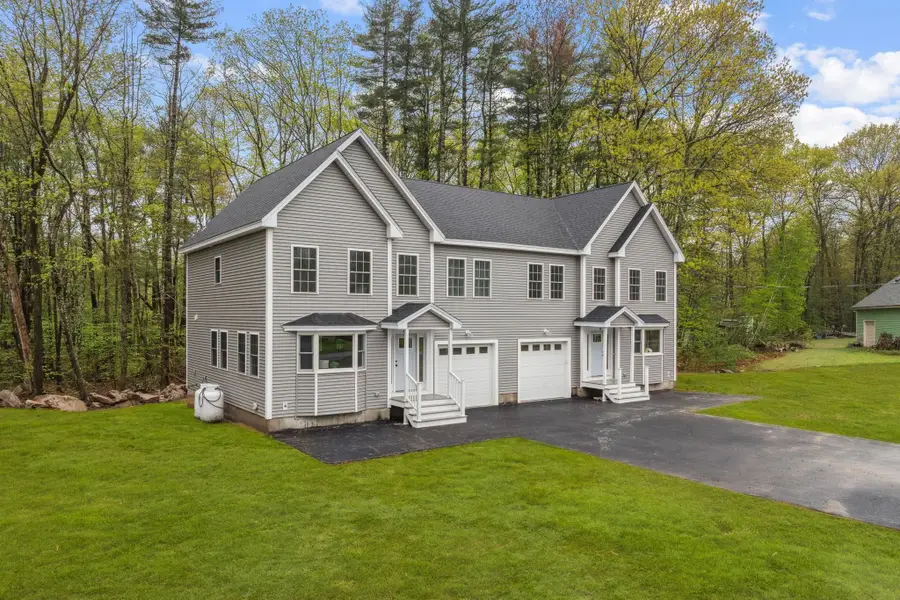
46 Ledge Road #B,Pelham, NH 03076
$659,900
- 3 Beds
- 3 Baths
- 2,225 sq. ft.
- Condominium
- Pending
Listed by:joseph pantaleo
Office:dipietro group real estate
MLS#:5041766
Source:PrimeMLS
Price summary
- Price:$659,900
- Price per sq. ft.:$254.59
About this home
LAST UNIT REMAINING! Offering 3 bedrooms, 3 bathrooms, and 2,225 square feet of modern living space, this condex combines comfort, convenience, and style with no condo fees and easy access to Route 93 via nearby Salem for commuting. The open concept main level features a bright living area with a spacious dining area, and a well-appointed kitchen with quartz countertops, stainless steel appliances, and soft-close cabinetry. Upstairs, enjoy a generous primary suite complete with walk-in closet and a stunning bathroom. Two additional bedrooms, a full bath, and a convenient second-floor laundry area offer functional living for families or guests. Additional features include an attached 1-car garage with ample parking in the driveway and don't forget about the energy-efficient systems. Nestled in a quiet setting but close to major highways, shopping, and restaurants, this home is perfect for commuters and anyone seeking low-maintenance living with no monthly condo fees. Whether you want to buy both units for a family compound, or buy one, new construction in Pelham doesn't last! Schedule your showing today!
Contact an agent
Home facts
- Year built:2025
- Listing Id #:5041766
- Added:87 day(s) ago
- Updated:August 01, 2025 at 07:15 AM
Rooms and interior
- Bedrooms:3
- Total bathrooms:3
- Full bathrooms:2
- Living area:2,225 sq. ft.
Heating and cooling
- Cooling:Central AC
- Heating:Forced Air
Structure and exterior
- Year built:2025
- Building area:2,225 sq. ft.
- Lot area:2.46 Acres
Schools
- High school:Pelham High School
- Middle school:Pelham Memorial School
- Elementary school:Pelham Elementary School
Utilities
- Sewer:Septic Shared
Finances and disclosures
- Price:$659,900
- Price per sq. ft.:$254.59
New listings near 46 Ledge Road #B
- Open Thu, 4 to 6pmNew
 $925,000Active4 beds 4 baths3,139 sq. ft.
$925,000Active4 beds 4 baths3,139 sq. ft.76 Grouse Run, Pelham, NH 03076
MLS# 5056202Listed by: MONUMENT REALTY - New
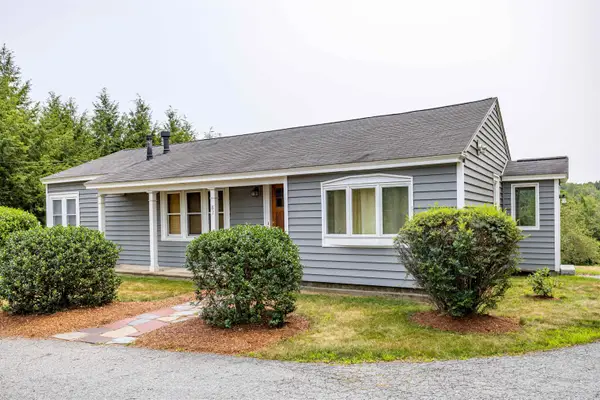 $500,000Active2 beds 1 baths1,348 sq. ft.
$500,000Active2 beds 1 baths1,348 sq. ft.82 Old Gage Hill Road, Pelham, NH 03076
MLS# 5055528Listed by: RE/MAX INNOVATIVE PROPERTIES - New
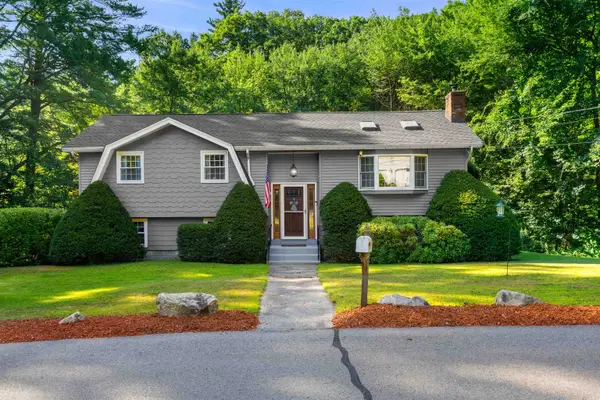 $615,000Active3 beds 2 baths2,064 sq. ft.
$615,000Active3 beds 2 baths2,064 sq. ft.3 Kennedy Drive, Pelham, NH 03076
MLS# 5055153Listed by: THREE HILLS REAL ESTATE SERVICE - Open Sat, 11am to 1pmNew
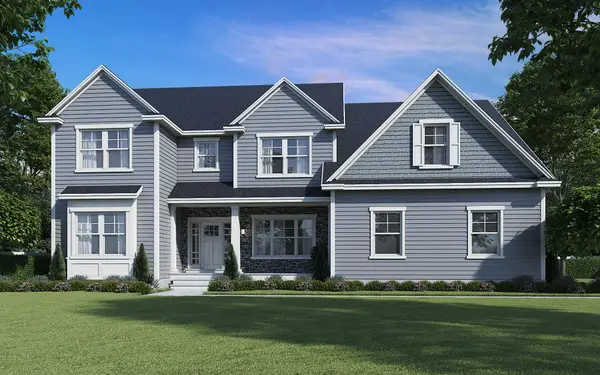 $1,299,000Active4 beds 4 baths3,530 sq. ft.
$1,299,000Active4 beds 4 baths3,530 sq. ft.26 Canterbury Road, Pelham, NH 03076
MLS# 5055045Listed by: DIPIETRO GROUP REAL ESTATE - Open Sun, 12 to 2pmNew
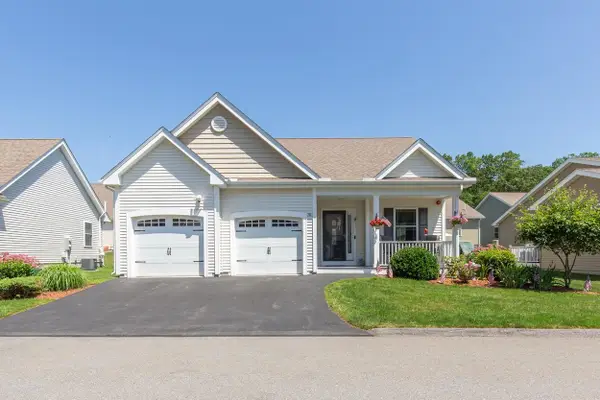 $689,900Active2 beds 3 baths2,108 sq. ft.
$689,900Active2 beds 3 baths2,108 sq. ft.31 Sagewood Drive, Pelham, NH 03076
MLS# 5054808Listed by: KELLER WILLIAMS GATEWAY REALTY/SALEM - New
 $649,900Active2 beds 2 baths1,594 sq. ft.
$649,900Active2 beds 2 baths1,594 sq. ft.61 Sagewood Drive, Pelham, NH 03076
MLS# 5054809Listed by: KELLER WILLIAMS GATEWAY REALTY/SALEM - Open Sat, 12 to 2pm
 $699,900Active4 beds 3 baths2,408 sq. ft.
$699,900Active4 beds 3 baths2,408 sq. ft.17 Wilshire Lane, Pelham, NH 03076
MLS# 5054213Listed by: RE/MAX PARTNERS 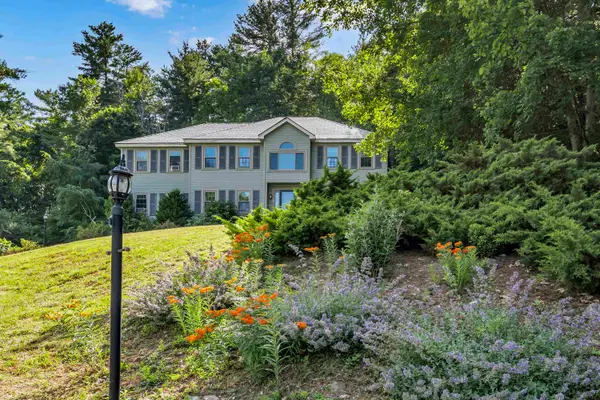 $749,900Active4 beds 3 baths3,074 sq. ft.
$749,900Active4 beds 3 baths3,074 sq. ft.9 Holstein Drive, Pelham, NH 03076
MLS# 5053804Listed by: EMPIRE REAL ESTATE (TM) $734,900Pending3 beds 3 baths2,807 sq. ft.
$734,900Pending3 beds 3 baths2,807 sq. ft.37 Valley Hill Road, Pelham, NH 03076
MLS# 5053784Listed by: RE/MAX SYNERGY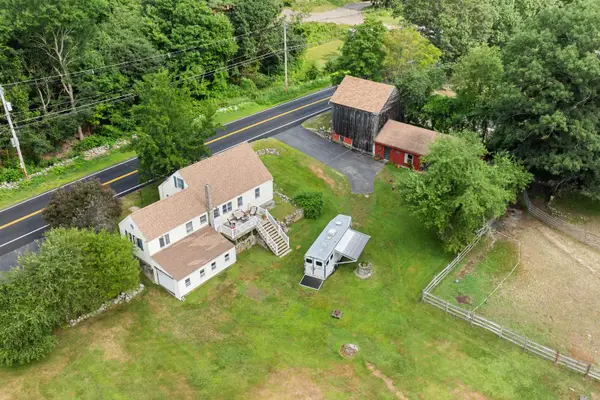 $539,900Pending3 beds 1 baths1,388 sq. ft.
$539,900Pending3 beds 1 baths1,388 sq. ft.640 Mammoth Road, Pelham, NH 03076-2167
MLS# 5053668Listed by: HOMESMART SUCCESS REALTY LLC

