50 Sagewood Drive, Pelham, NH 03076
Local realty services provided by:Better Homes and Gardens Real Estate The Masiello Group
50 Sagewood Drive,Pelham, NH 03076
$639,000
- 2 Beds
- 2 Baths
- 1,475 sq. ft.
- Condominium
- Pending
Listed by: carlid infante
Office: keller williams gateway realty
MLS#:5069175
Source:PrimeMLS
Price summary
- Price:$639,000
- Price per sq. ft.:$217.27
- Monthly HOA dues:$349
About this home
Welcome Home to 50 Sagewood Dr - Located in the highly sought after 55+ Community of Long Pond Woods in Pelham. This thoughtfully designed and beautifully appointed ranch style condo offers single-level living and convenience. This light and bright home has an inviting open floor plan enhanced by cathedral ceilings and gleaming hardwood floors throughout. The custom kitchen is a standout, featuring granite countertops complemented by a tiled backsplash, stainless steel appliances, breakfast bar, and a gas range. The open-concept layout flows seamlessly into the dining and living areas, offering an inviting environment for gatherings and everyday living.The spacious primary bedroom suite includes a walk-in closet and a private ensuite with a walk-in shower, providing comfort and convenience. A second bedroom offers flexibility for guests, an office, or hobby space. Enjoy direct entry from the attached two-car garage, making daily living even easier. Step outside to a serene wooded backyard with a charming patio, ideal for morning coffee or evening relaxation. The unfinished basement offers endless potential with over 1400 sqft of space that can be finished for additional living space. Experience all the comforts condo living has to offer with a pet friendly association that takes care of snow removal, trash, and landscaping. Join in on the fun and mingle at the clubhouse for community social events & gatherings. Showings begin at Open House Sat 11/15 11-1PM!
Contact an agent
Home facts
- Year built:2016
- Listing ID #:5069175
- Added:37 day(s) ago
- Updated:December 17, 2025 at 02:47 AM
Rooms and interior
- Bedrooms:2
- Total bathrooms:2
- Full bathrooms:2
- Living area:1,475 sq. ft.
Heating and cooling
- Cooling:Central AC
- Heating:Forced Air
Structure and exterior
- Year built:2016
- Building area:1,475 sq. ft.
Utilities
- Sewer:Community, Private
Finances and disclosures
- Price:$639,000
- Price per sq. ft.:$217.27
- Tax amount:$9,367 (2025)
New listings near 50 Sagewood Drive
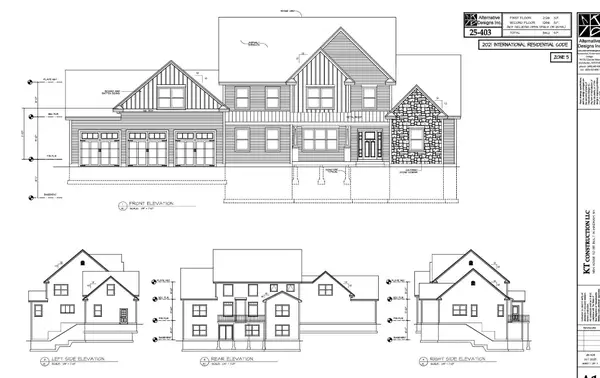 $1,350,000Active4 beds 3 baths3,412 sq. ft.
$1,350,000Active4 beds 3 baths3,412 sq. ft.3 Carmel Road, Pelham, NH 03076
MLS# 5070124Listed by: BHHS VERANI SALEM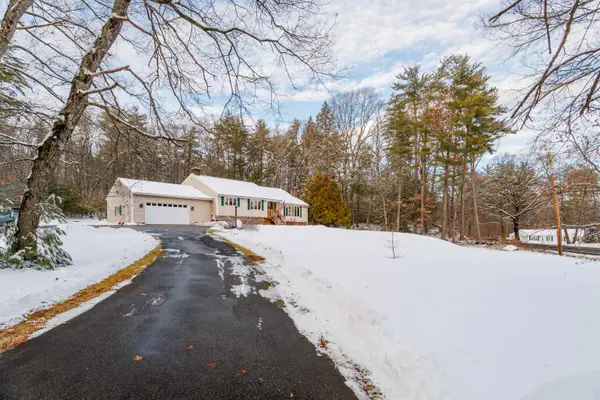 $700,000Active4 beds 2 baths3,072 sq. ft.
$700,000Active4 beds 2 baths3,072 sq. ft.6 Yellow Wood Drive, Pelham, NH 03076
MLS# 5071400Listed by: RE/MAX INNOVATIVE PROPERTIES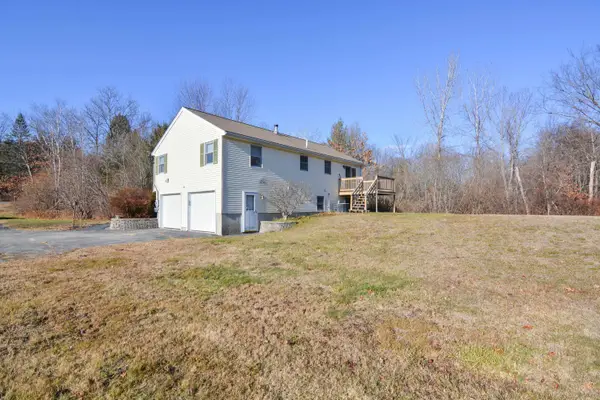 $489,000Pending3 beds 1 baths1,404 sq. ft.
$489,000Pending3 beds 1 baths1,404 sq. ft.508 Mammoth Road, Pelham, NH 03076
MLS# 5071135Listed by: RE/MAX ANDREW REALTY SERVICES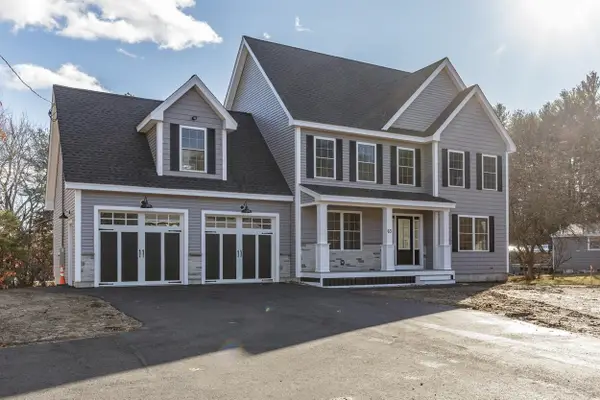 $749,900Pending4 beds 3 baths2,364 sq. ft.
$749,900Pending4 beds 3 baths2,364 sq. ft.63 Marsh Road, Pelham, NH 03076
MLS# 5071097Listed by: FOUNDATION BROKERAGE GROUP- Open Sat, 10am to 12pm
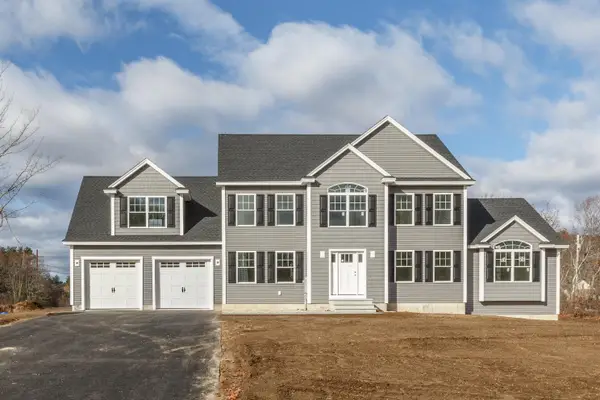 $1,150,000Active4 beds 3 baths3,094 sq. ft.
$1,150,000Active4 beds 3 baths3,094 sq. ft.4 Haystack Circle, Pelham, NH 03076
MLS# 5070807Listed by: BHHS VERANI LONDONDERRY  $549,900Pending2 beds 2 baths1,080 sq. ft.
$549,900Pending2 beds 2 baths1,080 sq. ft.1 Currier Road, Pelham, NH 03076
MLS# 5070718Listed by: BHHS VERANI LONDONDERRY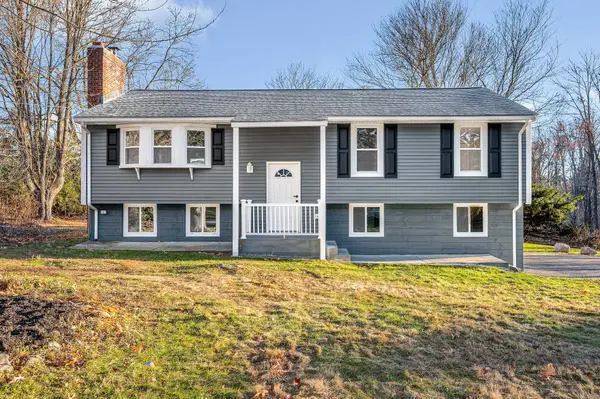 $599,999Pending3 beds 2 baths1,794 sq. ft.
$599,999Pending3 beds 2 baths1,794 sq. ft.4 Melody Lane, Pelham, NH 03076
MLS# 5070115Listed by: CAMERON REAL ESTATE GROUP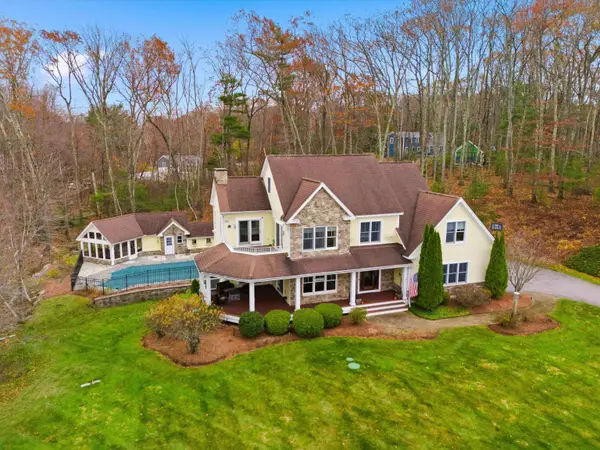 $1,200,000Active4 beds 3 baths3,740 sq. ft.
$1,200,000Active4 beds 3 baths3,740 sq. ft.71 Deer Hill Circle, Pelham, NH 03076
MLS# 5069898Listed by: KELLER WILLIAMS REALTY-METROPOLITAN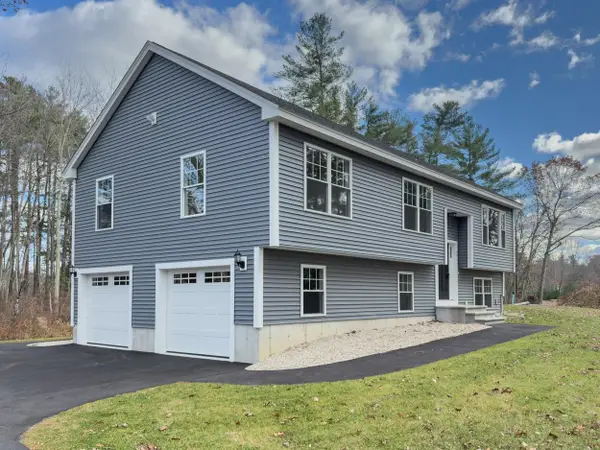 $689,900Pending3 beds 2 baths1,861 sq. ft.
$689,900Pending3 beds 2 baths1,861 sq. ft.96 Simpson Road, Pelham, NH 03076
MLS# 5069808Listed by: BHHS VERANI LONDONDERRY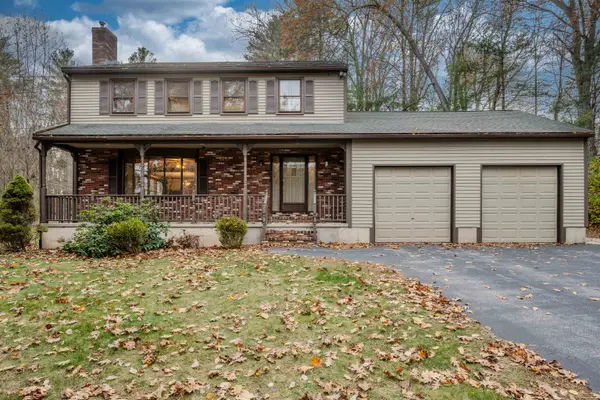 $650,000Active4 beds 2 baths2,094 sq. ft.
$650,000Active4 beds 2 baths2,094 sq. ft.25 Misty Lane, Pelham, NH 03076
MLS# 5069725Listed by: LAER REALTY PARTNERS/CHELMSFORD
