422 Blane Circle #50, Pembroke, NH 03275
Local realty services provided by:Better Homes and Gardens Real Estate The Masiello Group
422 Blane Circle #50,Pembroke, NH 03275
$799,000
- 3 Beds
- 2 Baths
- 2,118 sq. ft.
- Single family
- Active
Listed by:christine tatroCell: 603-738-3000
Office:exp realty
MLS#:5048818
Source:PrimeMLS
Price summary
- Price:$799,000
- Price per sq. ft.:$188.62
- Monthly HOA dues:$195
About this home
BACK ON MARKET and with BIG Seller incentives including 5 yeasr of pre-paid HOA fees AND PRICED WELL BELOW MARKET. This exquisite Craftsman-style home blends timeless architecture with today’s most desired finishes. Step into an open-concept sanctuary where a custom-designed kitchen with dramatic stone countertops, rich wood cabinetry, farmhouse sink, and ambient lighting—anchors the heart of this open concept home. The living space is airy and warm, featuring gleaming wood floors, oversized windows and a cozy fireplace under soaring ceilings. The ideal floor plan offers comfort and style at every turn. The primary suite is a true escape, showcasing a spa-worthy soaking tub, a walk-in shower with stunning tilework, and thoughtful touches throughout. Downstairs, a walk-out basement with 1,900 sq. ft., fully prepped for your dream finishes—whether it’s a media room, gym, or bonus space. Fully equipped with every detail including motorized blinds, walk in pantry and tasteful built ins. Outside, enjoy beautifully landscaped grounds, a welcoming front porch, a patio perfect for entertaining, and a peaceful covered deck/veranda that overlooks your lush, well landscaped yard with patio. This is not just a house—it’s a move-in-ready masterpiece for anyone who’s been dreaming of building a custom home, without the wait. Your dream home already exists—and it’s extraordinary. The HOA is for road maintenance and common area. Its a single family home all of your own!
Contact an agent
Home facts
- Year built:2024
- Listing ID #:5048818
- Added:93 day(s) ago
- Updated:September 28, 2025 at 10:27 AM
Rooms and interior
- Bedrooms:3
- Total bathrooms:2
- Full bathrooms:2
- Living area:2,118 sq. ft.
Heating and cooling
- Cooling:Central AC
- Heating:Forced Air, Hot Air, Radiant Floor
Structure and exterior
- Year built:2024
- Building area:2,118 sq. ft.
- Lot area:1.18 Acres
Schools
- High school:Pembroke Academy
- Middle school:Three Rivers School
- Elementary school:Three Rivers School
Utilities
- Sewer:Private, Septic
Finances and disclosures
- Price:$799,000
- Price per sq. ft.:$188.62
- Tax amount:$15,322 (2024)
New listings near 422 Blane Circle #50
- New
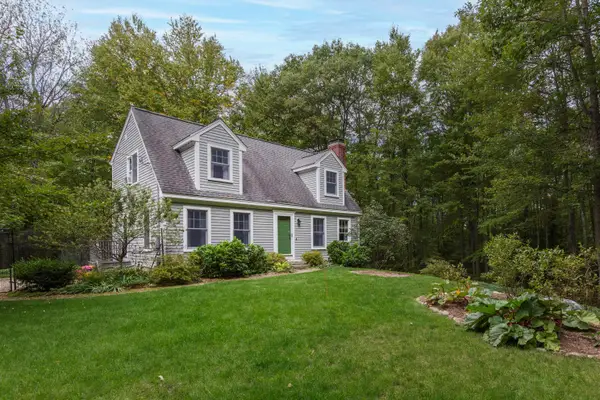 $549,900Active3 beds 2 baths1,547 sq. ft.
$549,900Active3 beds 2 baths1,547 sq. ft.834 Borough Road, Pembroke, NH 03275
MLS# 5063142Listed by: APRIL DUNN & ASSOCIATES LLC - New
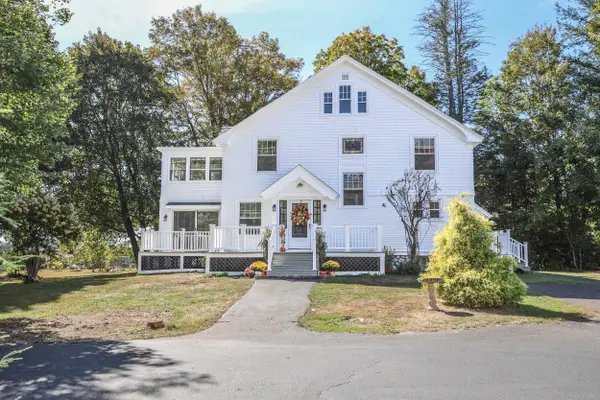 $524,900Active3 beds 1 baths2,424 sq. ft.
$524,900Active3 beds 1 baths2,424 sq. ft.224 Pembroke Street, Pembroke, NH 03275
MLS# 5062930Listed by: KELLER WILLIAMS REALTY-METROPOLITAN - New
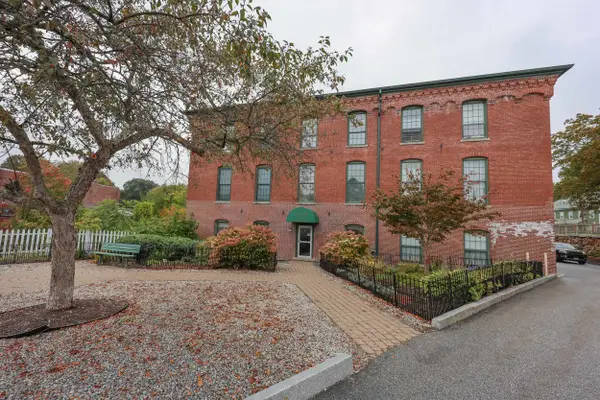 Listed by BHGRE$185,000Active1 beds 1 baths575 sq. ft.
Listed by BHGRE$185,000Active1 beds 1 baths575 sq. ft.100 Main Street #111, Pembroke, NH 03275
MLS# 5062825Listed by: BHGRE MASIELLO BEDFORD - New
 $725,000Active3 beds 3 baths2,545 sq. ft.
$725,000Active3 beds 3 baths2,545 sq. ft.492 Woodlawn Ridge Road, Pembroke, NH 03275
MLS# 5062601Listed by: APRIL DUNN & ASSOCIATES LLC - Open Sun, 1 to 3pmNew
 $440,000Active3 beds 1 baths1,651 sq. ft.
$440,000Active3 beds 1 baths1,651 sq. ft.43 Donna Drive, Pembroke, NH 03275
MLS# 5062571Listed by: KELLER WILLIAMS REALTY SUCCESS - New
 $499,000Active70 Acres
$499,000Active70 Acres401 Sixth Range Road, Pembroke, NH 03275
MLS# 5061780Listed by: REAL BROKER NH, LLC 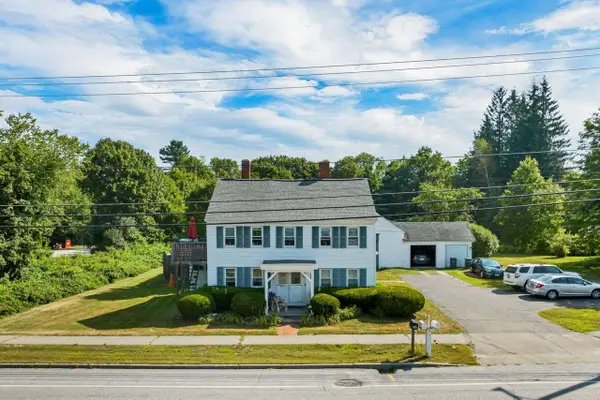 $549,900Active3 beds 2 baths2,097 sq. ft.
$549,900Active3 beds 2 baths2,097 sq. ft.347 Pembroke Street, Pembroke, NH 03275
MLS# 5061452Listed by: BHHS VERANI CONCORD $850,000Pending-- beds -- baths4,414 sq. ft.
$850,000Pending-- beds -- baths4,414 sq. ft.34-42 Glass Street, Pembroke, NH 03275
MLS# 5061140Listed by: DOWNTOWN REALTY $725,758Active3 beds 3 baths1,764 sq. ft.
$725,758Active3 beds 3 baths1,764 sq. ft.427 Dawn Court #15, Pembroke, NH 03275
MLS# 5061014Listed by: RE/MAX TOWN SQUARE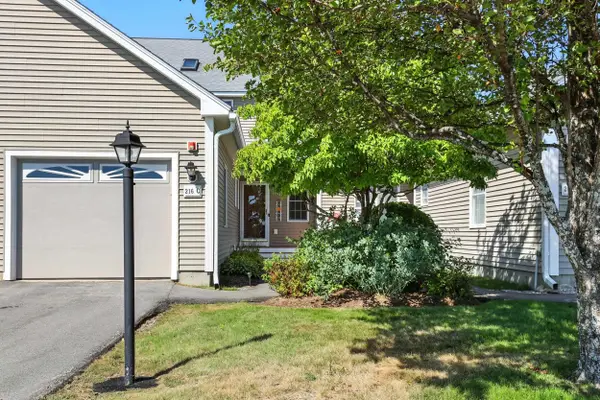 $374,000Pending2 beds 3 baths1,550 sq. ft.
$374,000Pending2 beds 3 baths1,550 sq. ft.216 C Kearsarge Drive, Pembroke, NH 03275
MLS# 5060779Listed by: ANGELVIEW REALTY, LLC
