455 Carrie Avenue, Pembroke, NH 03275
Local realty services provided by:Better Homes and Gardens Real Estate The Masiello Group
Listed by: paul hrycuna
Office: keeler family realtors
MLS#:5055870
Source:PrimeMLS
Price summary
- Price:$759,900
- Price per sq. ft.:$228.34
About this home
Welcome to 455 Carrie Ave in Pembroke, NH - a stunning Cape-style custom-built home with 3,328 sqft of living space on a 0.23-acre lot. This 3-bed, 4-bath home blends rustic charm w/modern amenities, featuring pine walls & floors sourced locally from Fifield Lumber, central air, multi-fuel heating, & a finished walkout basement. The open layout boasts vaulted ceilings, skylights, & Marvin windows, while the gourmet kitchen offers slate countertops, custom cabinets w/handmade hardware, a wine/beverage cooler, & a large island. The living room features a dramatic vaulted ceiling, 4-sided wood-burning fireplace, custom staircase, & custom chandelier from New Mexico. A dining area, library, guest bedroom w/ensuite ¾ bath complete the 1st floor. Upstairs, features an open office/laundry area, a secondary bedroom w/walk-in closet, full bath & beautiful views; and a luxurious primary suite w/a garden tub, double shower, and panoramic views. The finished basement is an entertainer’s dream, w/a custom bar, stage, theater seats, pool table (negotiable),& reclaimed historic materials. Outside features a large cedar wrap-around porch, hot tub, cedar gazebo, newly paved driveway, and reclaimed brick walkway. Additional features: generator ready, central vac prepped, cedar siding, & a metal roof. Negotiable items include hot tub, gazebo, bar equipment, & more. Conveniently located near schools & Pembroke Pines Country Club. Showings start at the Open House Saturday (8/16/25) from 10am–12pm
Contact an agent
Home facts
- Year built:2001
- Listing ID #:5055870
- Added:91 day(s) ago
- Updated:November 11, 2025 at 11:27 AM
Rooms and interior
- Bedrooms:3
- Total bathrooms:4
- Full bathrooms:2
- Living area:3,328 sq. ft.
Heating and cooling
- Cooling:Central AC
- Heating:Baseboard, Multi Fuel, Oil
Structure and exterior
- Roof:Metal
- Year built:2001
- Building area:3,328 sq. ft.
- Lot area:0.23 Acres
Utilities
- Sewer:Public Available
Finances and disclosures
- Price:$759,900
- Price per sq. ft.:$228.34
- Tax amount:$10,454 (2024)
New listings near 455 Carrie Avenue
- New
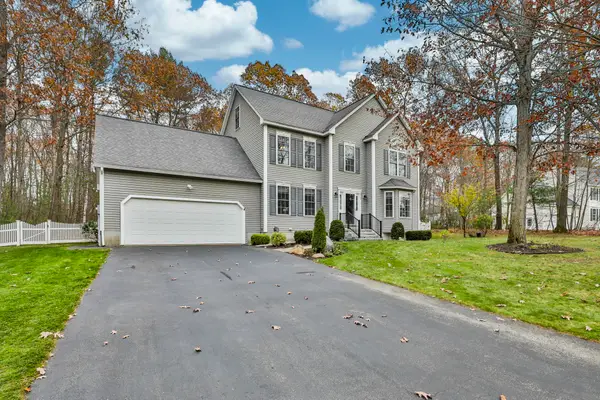 $689,900Active3 beds 3 baths2,568 sq. ft.
$689,900Active3 beds 3 baths2,568 sq. ft.509 Ashley Drive, Pembroke, NH 03275
MLS# 5068998Listed by: RE/MAX SYNERGY - New
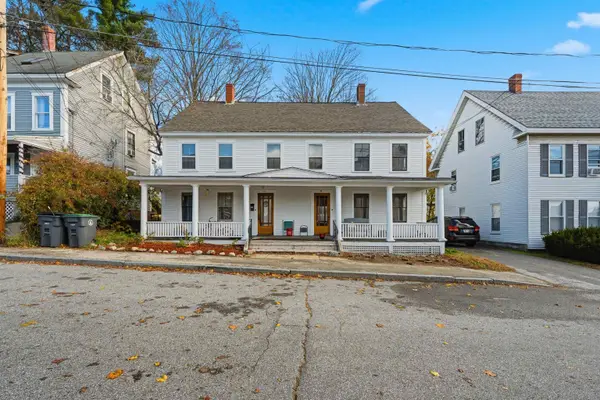 $299,900Active9 beds 1 baths3,528 sq. ft.
$299,900Active9 beds 1 baths3,528 sq. ft.12-14 Church Street #12,14, Pembroke, NH 03275
MLS# 5068667Listed by: EXP REALTY - New
 $475,000Active4 beds 2 baths1,326 sq. ft.
$475,000Active4 beds 2 baths1,326 sq. ft.440 Micol Road, Pembroke, NH 03275
MLS# 5068141Listed by: NEXUS REALTY, LLC - New
 $479,900Active3 beds 2 baths1,638 sq. ft.
$479,900Active3 beds 2 baths1,638 sq. ft.233 Pembroke Street, Pembroke, NH 03275
MLS# 5068124Listed by: GALLO REALTY GROUP - New
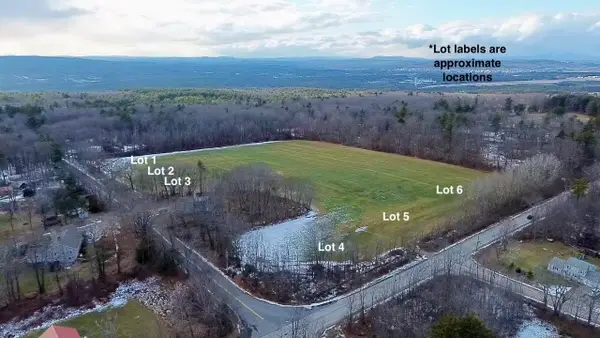 Listed by BHGRE$300,000Active3.49 Acres
Listed by BHGRE$300,000Active3.49 Acres340 Brickett Hill Road, Pembroke, NH 03275
MLS# 5068114Listed by: BHGRE MASIELLO BEDFORD - New
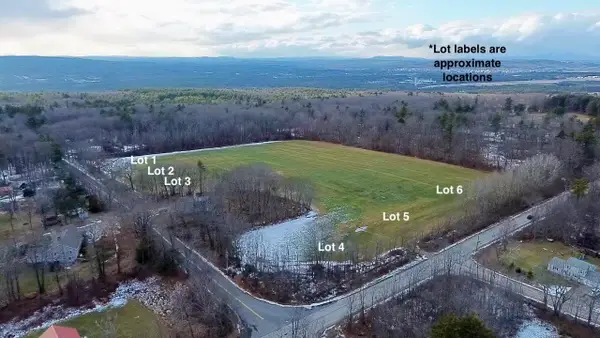 Listed by BHGRE$300,000Active3.49 Acres
Listed by BHGRE$300,000Active3.49 Acres344 Brickett Hill Road, Pembroke, NH 03275
MLS# 5068118Listed by: BHGRE MASIELLO BEDFORD 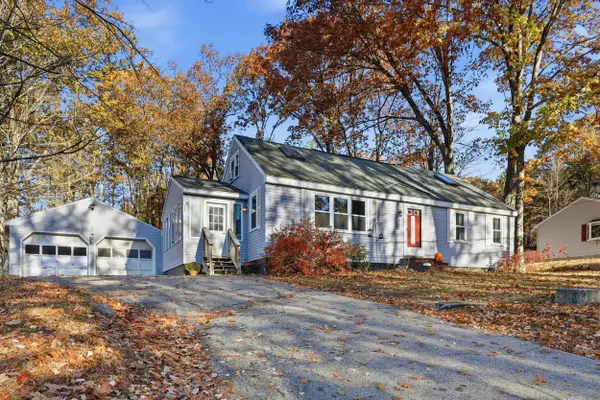 $450,000Pending4 beds 2 baths2,437 sq. ft.
$450,000Pending4 beds 2 baths2,437 sq. ft.228 Pembroke Hill Road, Pembroke, NH 03275
MLS# 5067836Listed by: KELLER WILLIAMS REALTY-METROPOLITAN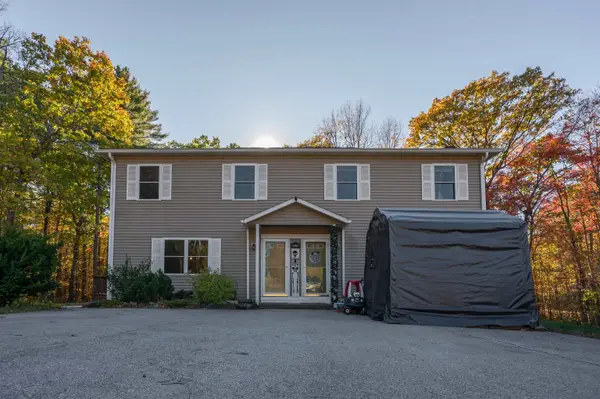 $649,900Active4 beds 2 baths3,290 sq. ft.
$649,900Active4 beds 2 baths3,290 sq. ft.562 Third Range Road #A/B, Pembroke, NH 03275
MLS# 5066833Listed by: EXP REALTY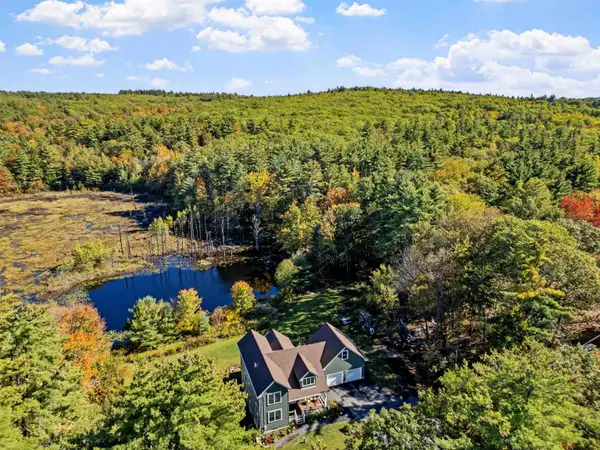 $798,700Active3 beds 3 baths2,046 sq. ft.
$798,700Active3 beds 3 baths2,046 sq. ft.667 Borough Road, Pembroke, NH 03275
MLS# 5066762Listed by: CYNTHIA MARPLE, RE BROKER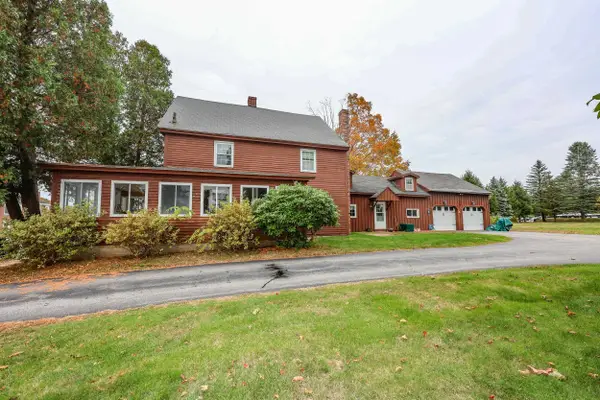 $469,000Active4 beds 2 baths1,844 sq. ft.
$469,000Active4 beds 2 baths1,844 sq. ft.259 Pembroke Street, Pembroke, NH 03275
MLS# 5065926Listed by: GAMACHE PROPERTIES
