102 Cheney Avenue #5, Peterborough, NH 03458
Local realty services provided by:Better Homes and Gardens Real Estate The Masiello Group
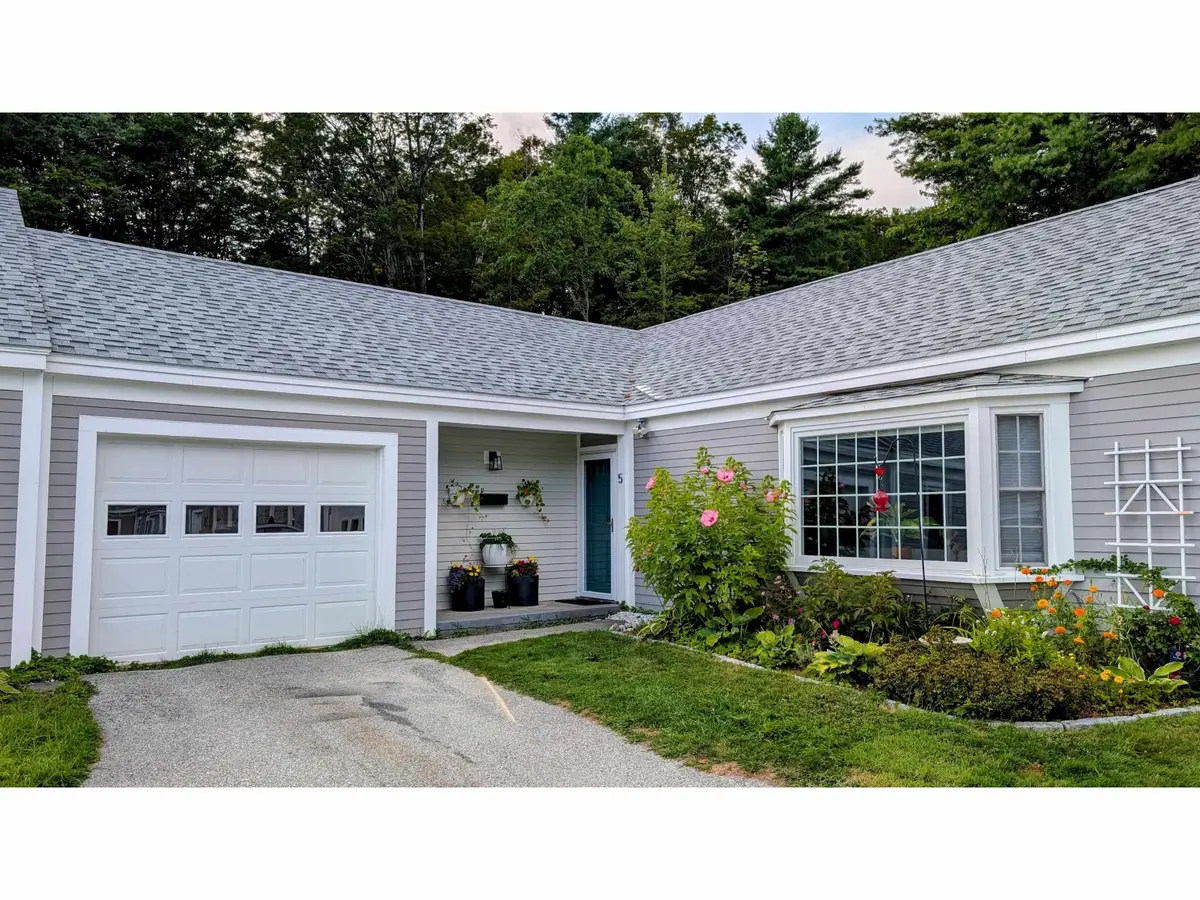
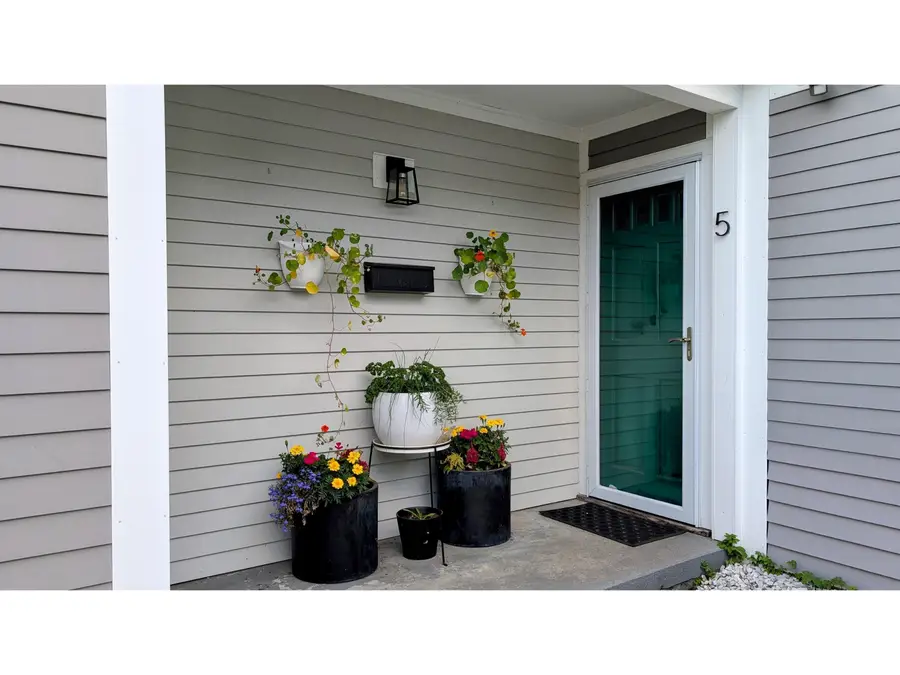
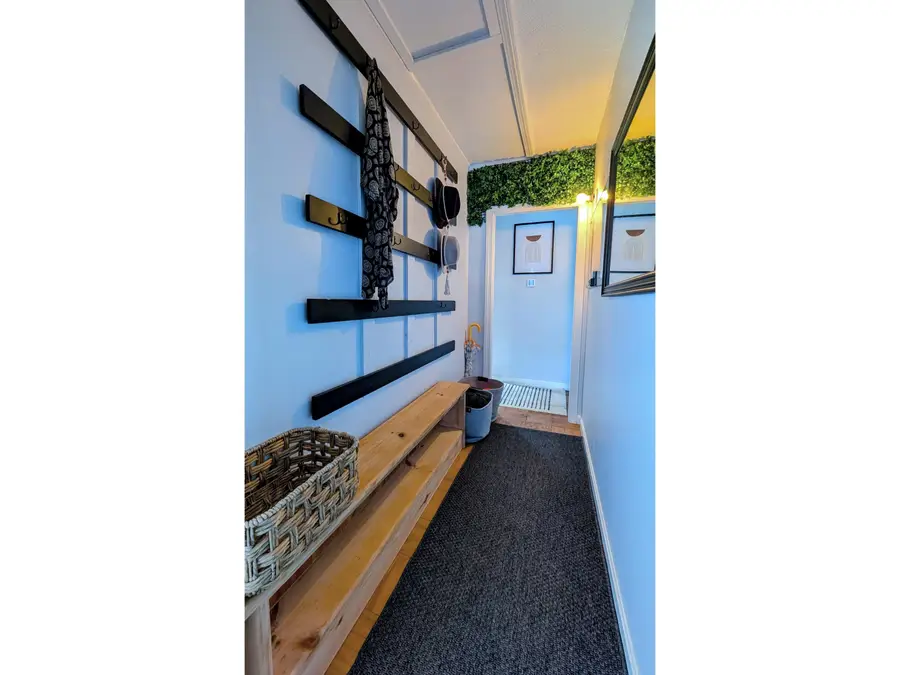
102 Cheney Avenue #5,Peterborough, NH 03458
$325,000
- 2 Beds
- 1 Baths
- 1,173 sq. ft.
- Condominium
- Pending
Listed by:lindsay dreyer
Office:broad arrow realty
MLS#:5055747
Source:PrimeMLS
Price summary
- Price:$325,000
- Price per sq. ft.:$277.07
- Monthly HOA dues:$610
About this home
Open house Sunday 2-4pm! Interior pictures will be uploaded by Saturday evening. Welcome to this easy-living corner unit condo in a small, friendly community close to downtown Peterborough. The single-level layout flows from the kitchen to the dining and living areas, anchored by a wood-burning fireplace. Recent updates include a full bathroom renovation in 2018 and brand-new energy-efficient windows, a new slider, and a storm door in January 2025. The spacious primary bedroom offers double closets and a sunroom, perfect for extra living space or a home office, that opens to a private patio with a peaceful backyard view. There’s in-unit laundry and a pass-through mudroom, along with a covered entrance and one-car garage. As a corner unit, the yard wraps along two sides and features established perennial gardens. The $610 monthly fee covers heat, hot water, water/sewer, weekly trash service, snow plowing/sanding, mowing, landscaping, and exterior maintenance. Minutes to the hospital and close to everything downtown has to offer.
Contact an agent
Home facts
- Year built:1975
- Listing Id #:5055747
- Added:5 day(s) ago
- Updated:August 12, 2025 at 12:42 AM
Rooms and interior
- Bedrooms:2
- Total bathrooms:1
- Full bathrooms:1
- Living area:1,173 sq. ft.
Heating and cooling
- Heating:Baseboard, Hot Water, Oil
Structure and exterior
- Roof:Asphalt Shingle
- Year built:1975
- Building area:1,173 sq. ft.
Schools
- High school:Contoocook Valley Regional Hig
- Middle school:South Meadow School
- Elementary school:Peterborough Elem School
Utilities
- Sewer:Public Available
Finances and disclosures
- Price:$325,000
- Price per sq. ft.:$277.07
- Tax amount:$4,491 (2024)
New listings near 102 Cheney Avenue #5
- Open Sun, 12 to 2pmNew
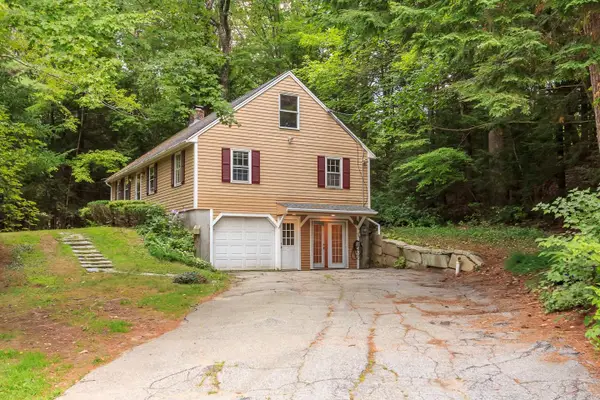 $425,000Active4 beds 2 baths2,106 sq. ft.
$425,000Active4 beds 2 baths2,106 sq. ft.29 Lounsbury Lane, Peterborough, NH 03458
MLS# 5056578Listed by: BHHS VERANI LONDONDERRY - New
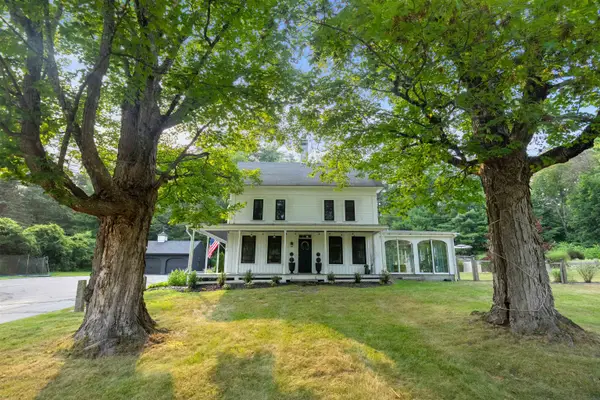 $695,000Active4 beds 2 baths2,907 sq. ft.
$695,000Active4 beds 2 baths2,907 sq. ft.169 Grove Street Extension, Peterborough, NH 03458
MLS# 5055779Listed by: EXP REALTY - New
 $479,900Active3 beds 3 baths1,834 sq. ft.
$479,900Active3 beds 3 baths1,834 sq. ft.11 Trail's Edge Common, Peterborough, NH 03458
MLS# 5055630Listed by: PURPLE FINCH PROPERTIES  $435,000Active3 beds 3 baths1,813 sq. ft.
$435,000Active3 beds 3 baths1,813 sq. ft.10 Eastridge Drive, Peterborough, NH 03458
MLS# 5054568Listed by: BHG MASIELLO PETERBOROUGH- Open Fri, 4 to 6pm
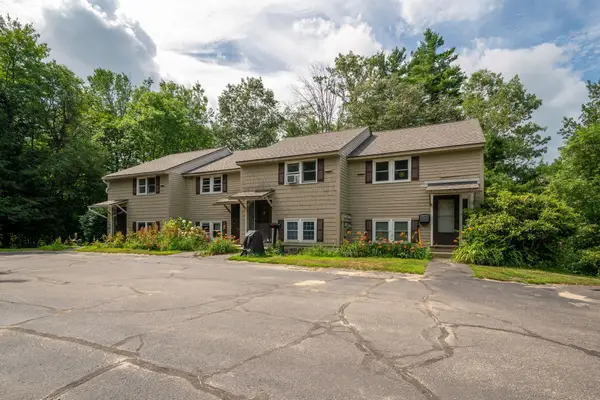 $310,000Active3 beds 2 baths1,663 sq. ft.
$310,000Active3 beds 2 baths1,663 sq. ft.1 Prospect Heights, Peterborough, NH 03458
MLS# 5054477Listed by: KELLER WILLIAMS REALTY-METROPOLITAN 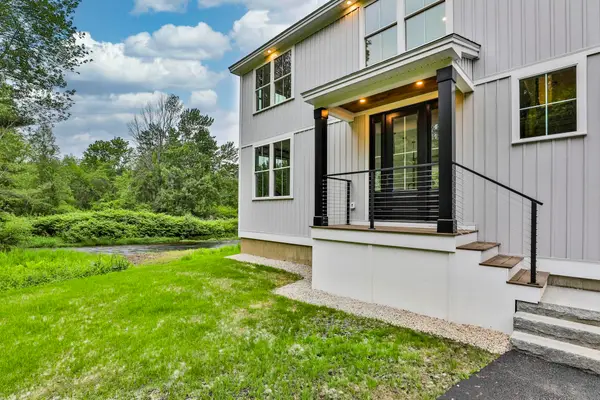 $699,999Active3 beds 3 baths1,404 sq. ft.
$699,999Active3 beds 3 baths1,404 sq. ft.33 Sharon Road, Peterborough, NH 03458
MLS# 5054175Listed by: EAST KEY REALTY $515,000Active-- beds -- baths2,959 sq. ft.
$515,000Active-- beds -- baths2,959 sq. ft.7 Granite Street, Peterborough, NH 03458
MLS# 5053692Listed by: REDFIN CORPORATION $684,300Active3 beds 3 baths2,006 sq. ft.
$684,300Active3 beds 3 baths2,006 sq. ft.24 Laurel Street, Peterborough, NH 03458
MLS# 5053265Listed by: EXP REALTY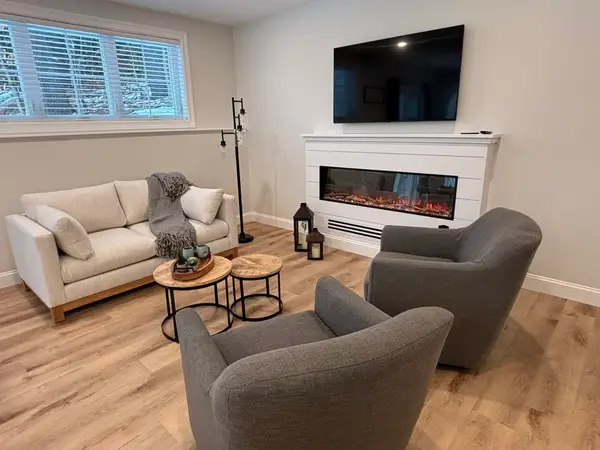 $525,000Pending2 beds 3 baths1,820 sq. ft.
$525,000Pending2 beds 3 baths1,820 sq. ft.21 Woodmans Lane, Peterborough, NH 03458
MLS# 5053176Listed by: FOUR SEASONS SOTHEBY'S INTERNATIONAL REALTY

