11 Legacy Lane, Peterborough, NH 03458
Local realty services provided by:Better Homes and Gardens Real Estate The Masiello Group
11 Legacy Lane,Peterborough, NH 03458
$619,000
- 3 Beds
- 3 Baths
- 1,762 sq. ft.
- Single family
- Active
Listed by: ryan goodellCell: 603-313-7541
Office: exp realty
MLS#:5070342
Source:PrimeMLS
Price summary
- Price:$619,000
- Price per sq. ft.:$183.9
- Monthly HOA dues:$25
About this home
Discover 11 Legacy Lane, an impeccably maintained and thoughtfully appointed Cape set within one of Peterborough’s most distinguished neighborhoods. This refined residence offers the sophistication of effortless first-floor living, featuring a gracious primary suite with well-appointed full bath, and convenient main-level laundry. Sun-drenched interiors, enhanced by expansive windows, fireplace, new appliances throughout and gleaming natural hardwood floors create an atmosphere of comfort and understated luxury. Central air, and a whole-house standby generator. Step outdoors to an exceptionally private rear sanctuary designed for both serenity and celebration. A pergola-covered deck, artisan paver patio, and natural privacy screening come together to form a harmonious outdoor living environment reminiscent of a boutique retreat. The full basement provides substantial opportunity for expansion, while an upstairs bonus room offers a versatile space ready to be transformed into an additional suite, studio, or office. Privately situated on a quiet cul-de-sac, this coveted community affords year-round enjoyment. Residents appreciate easy access to MacDowell Lake, along with proximity to Peterborough’s charming downtown, fine dining, boutique shopping, Adams Playground, and the town pool. A rare offering that blends timeless elegance, modern comfort, and an exceptional lifestyle in one of the region’s most sought-after locations.
Contact an agent
Home facts
- Year built:2007
- Listing ID #:5070342
- Added:47 day(s) ago
- Updated:January 07, 2026 at 10:40 PM
Rooms and interior
- Bedrooms:3
- Total bathrooms:3
- Full bathrooms:2
- Living area:1,762 sq. ft.
Heating and cooling
- Cooling:Central AC
- Heating:Forced Air, Hot Air
Structure and exterior
- Year built:2007
- Building area:1,762 sq. ft.
- Lot area:0.23 Acres
Schools
- High school:Contoocook Valley Regional Hig
- Middle school:South Meadow School
- Elementary school:Peterborough Elem School
Utilities
- Sewer:Public Available
Finances and disclosures
- Price:$619,000
- Price per sq. ft.:$183.9
- Tax amount:$12,412 (2024)
New listings near 11 Legacy Lane
- New
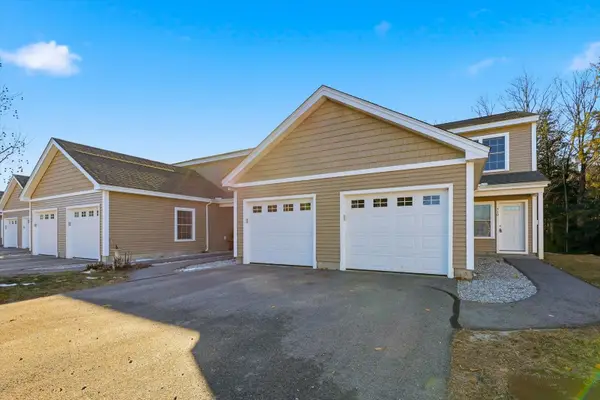 $425,000Active3 beds 4 baths1,634 sq. ft.
$425,000Active3 beds 4 baths1,634 sq. ft.510 Southfield Lane, Peterborough, NH 03458
MLS# 5072675Listed by: EXP REALTY 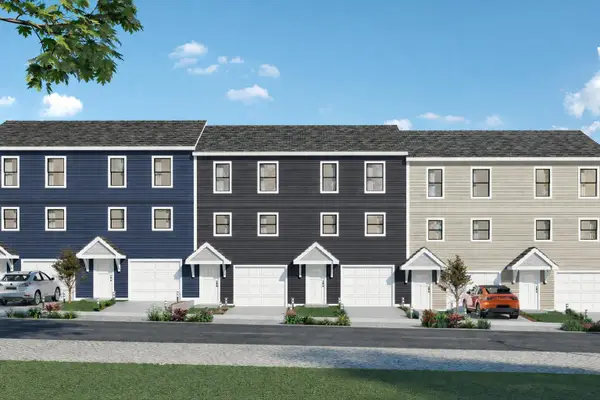 $310,000Active2 beds 2 baths1,115 sq. ft.
$310,000Active2 beds 2 baths1,115 sq. ft.35 Lucy Lane, Peterborough, NH 03458
MLS# 5072143Listed by: EXP REALTY- Open Sat, 10am to 1pm
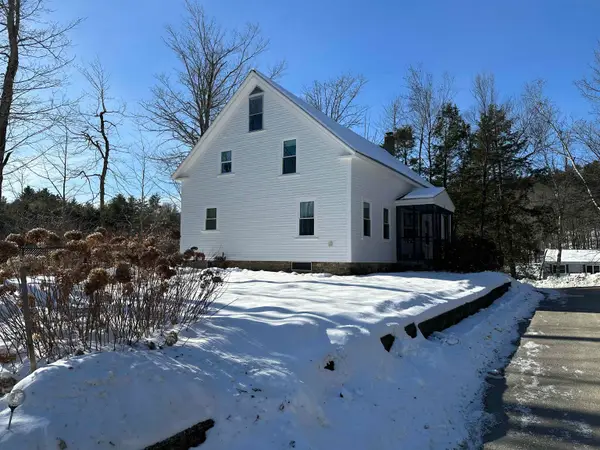 $419,900Active4 beds 2 baths2,058 sq. ft.
$419,900Active4 beds 2 baths2,058 sq. ft.22 Altemont Street, Peterborough, NH 03458
MLS# 5071567Listed by: TIEGER REALTY CO. INC. 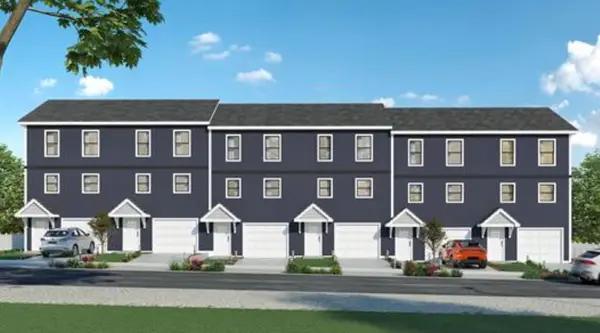 $315,000Active2 beds 2 baths1,115 sq. ft.
$315,000Active2 beds 2 baths1,115 sq. ft.45 Lucy Lane, Peterborough, NH 03458
MLS# 5071410Listed by: EXP REALTY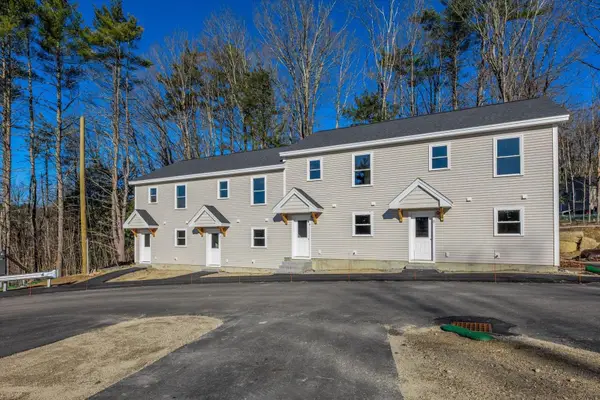 $310,000Active2 beds 2 baths1,115 sq. ft.
$310,000Active2 beds 2 baths1,115 sq. ft.37 Lucy Lane, Peterborough, NH 03458
MLS# 5071253Listed by: EXP REALTY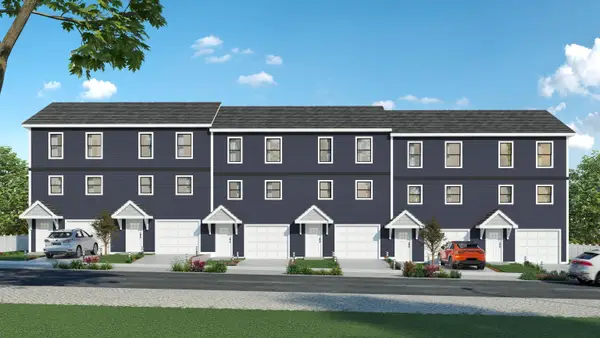 $315,000Active2 beds 2 baths1,115 sq. ft.
$315,000Active2 beds 2 baths1,115 sq. ft.47 Lucy Lane, Peterborough, NH 03458
MLS# 5071255Listed by: EXP REALTY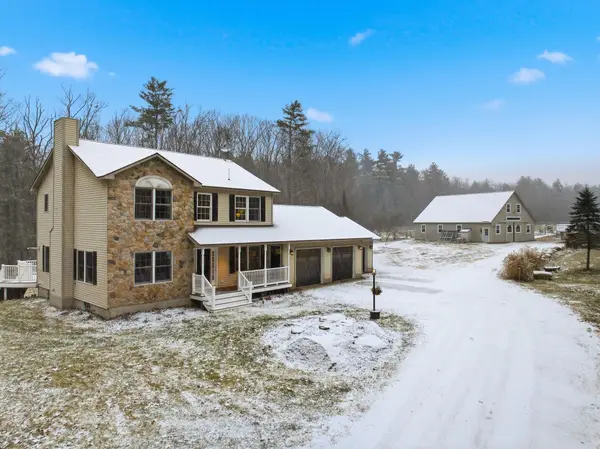 $689,000Pending4 beds 3 baths2,087 sq. ft.
$689,000Pending4 beds 3 baths2,087 sq. ft.37 Ashlee Drive, Peterborough, NH 03458
MLS# 5071215Listed by: EXP REALTY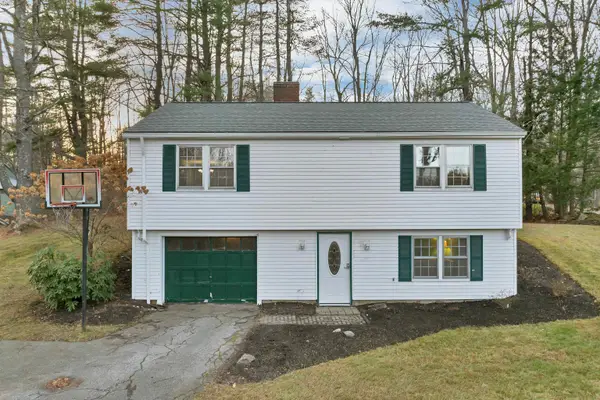 $325,000Active3 beds 1 baths1,168 sq. ft.
$325,000Active3 beds 1 baths1,168 sq. ft.164 Old Street Road, Peterborough, NH 03458
MLS# 5071128Listed by: EXP REALTY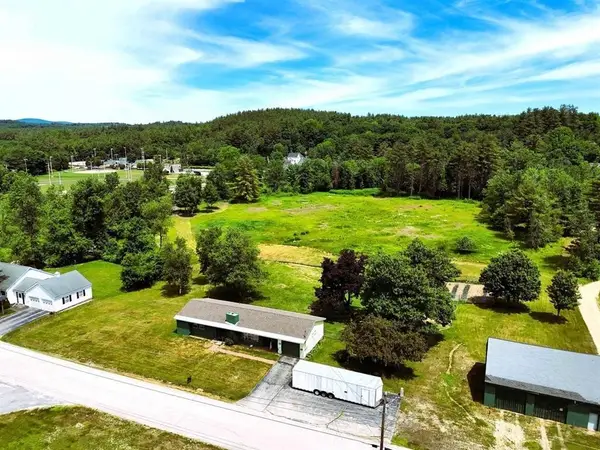 $900,000Active3 beds 1 baths1,384 sq. ft.
$900,000Active3 beds 1 baths1,384 sq. ft.15 Evans Road, Peterborough, NH 03458
MLS# 5070394Listed by: CENTURY 21 CARDINAL
