- BHGRE®
- New Hampshire
- Peterborough
- 13 Westridge Drive
13 Westridge Drive, Peterborough, NH 03458
Local realty services provided by:Better Homes and Gardens Real Estate The Masiello Group
13 Westridge Drive,Peterborough, NH 03458
$285,000
- 2 Beds
- 2 Baths
- 1,022 sq. ft.
- Condominium
- Active
Listed by: sandy cormier
Office: greenwald realty group
MLS#:5067611
Source:PrimeMLS
Price summary
- Price:$285,000
- Price per sq. ft.:$185.91
- Monthly HOA dues:$200
About this home
Ridgewood Heights welcomes you. Pet friendly development is close to Monadnock Regional Hospital, Conval High School and the Rail Trails in Peterborough that takes you to downtown Peterborough. The front farmers porch welcomes you and easy to access from the two paved parking spaces. The living room has wooden floors, great windows for natural light, pellet stove for warmth and lightly painted walls and trim. The kitchen has great storage and counter space and open to the dining area. The kitchen has a built in desk area, several lighting choices and access to the back deck and yard with views of North Pack Monadnock and open common area. The second floor has a full bath, laundry area and two bedrooms. The basement has concrete floor and 4 foot walls providing additional storage if needed. The development is not FHA approved.
Contact an agent
Home facts
- Year built:1989
- Listing ID #:5067611
- Added:91 day(s) ago
- Updated:January 22, 2026 at 11:38 AM
Rooms and interior
- Bedrooms:2
- Total bathrooms:2
- Full bathrooms:1
- Living area:1,022 sq. ft.
Heating and cooling
- Heating:Baseboard, Oil
Structure and exterior
- Roof:Asphalt Shingle
- Year built:1989
- Building area:1,022 sq. ft.
Schools
- High school:Contoocook Valley Regional Hig
- Middle school:South Meadow School
- Elementary school:Peterborough Elem School
Utilities
- Sewer:Community
Finances and disclosures
- Price:$285,000
- Price per sq. ft.:$185.91
- Tax amount:$5,271 (2025)
New listings near 13 Westridge Drive
- New
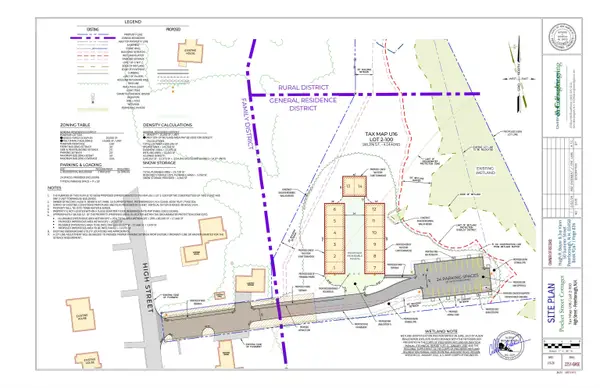 $695,000Active3.4 Acres
$695,000Active3.4 Acrestbd High Street, Peterborough, NH 03458
MLS# 5074937Listed by: KELLER WILLIAMS REALTY METRO-KEENE  $495,000Active2 beds 3 baths1,820 sq. ft.
$495,000Active2 beds 3 baths1,820 sq. ft.19 Woodmans Lane, Peterborough, NH 03458
MLS# 5074361Listed by: FOUR SEASONS SOTHEBY'S INTERNATIONAL REALTY- Open Sun, 12 to 2pm
 $419,000Active3 beds -- baths2,448 sq. ft.
$419,000Active3 beds -- baths2,448 sq. ft.49 Jaffrey Road, Peterborough, NH 03458
MLS# 5074327Listed by: PURPLE FINCH PROPERTIES  $279,500Active3 beds 2 baths1,663 sq. ft.
$279,500Active3 beds 2 baths1,663 sq. ft.1 Prospect Heights, Peterborough, NH 03458
MLS# 5073708Listed by: FOUR SEASONS SOTHEBY'S INTERNATIONAL REALTY $484,900Active3 beds 3 baths1,834 sq. ft.
$484,900Active3 beds 3 baths1,834 sq. ft.27 Trails Edge Common, Peterborough, NH 03458
MLS# 5073711Listed by: FOUR SEASONS SOTHEBY'S INTERNATIONAL REALTY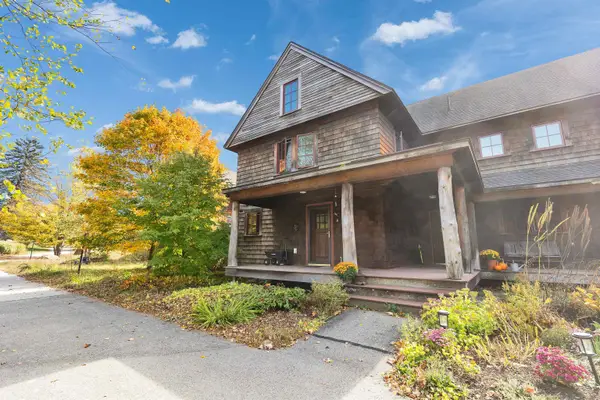 $560,000Active3 beds 2 baths1,768 sq. ft.
$560,000Active3 beds 2 baths1,768 sq. ft.100A Steele Road, Peterborough, NH 03458
MLS# 5073419Listed by: DUSTON LEDDY REAL ESTATE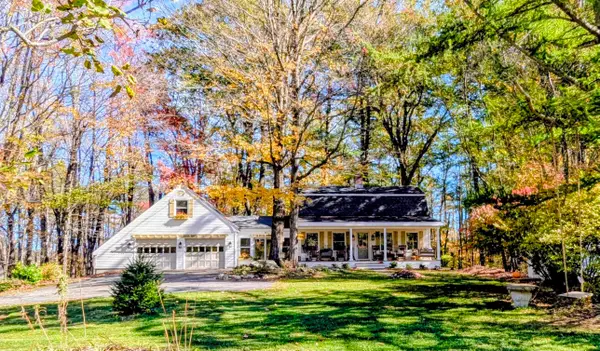 $499,000Pending3 beds 2 baths2,171 sq. ft.
$499,000Pending3 beds 2 baths2,171 sq. ft.66 Old Jaffrey Road, Peterborough, NH 03458
MLS# 5073402Listed by: REDFIN CORPORATION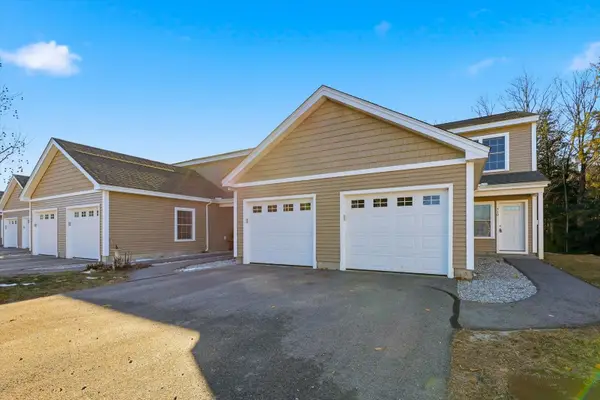 $425,000Active3 beds 4 baths1,634 sq. ft.
$425,000Active3 beds 4 baths1,634 sq. ft.510 Southfield Lane, Peterborough, NH 03458
MLS# 5072675Listed by: EXP REALTY- Open Sat, 10 to 11am
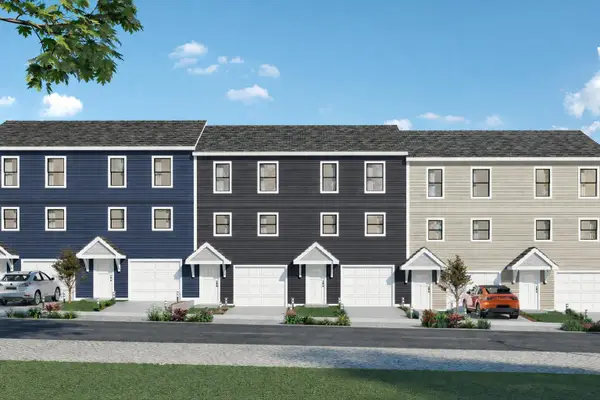 $310,000Active2 beds 2 baths1,115 sq. ft.
$310,000Active2 beds 2 baths1,115 sq. ft.35 Lucy Lane, Peterborough, NH 03458
MLS# 5072143Listed by: EXP REALTY 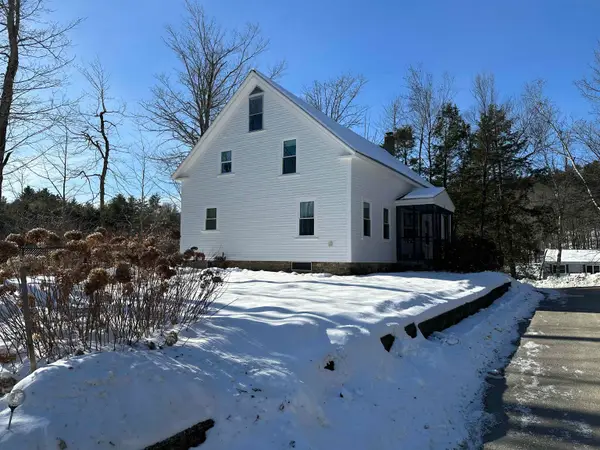 $419,900Active4 beds 2 baths2,058 sq. ft.
$419,900Active4 beds 2 baths2,058 sq. ft.22 Altemont Street, Peterborough, NH 03458
MLS# 5071567Listed by: TIEGER REALTY CO. INC.

