- BHGRE®
- New Hampshire
- Peterborough
- 21 Eastridge Drive
21 Eastridge Drive, Peterborough, NH 03458
Local realty services provided by:Better Homes and Gardens Real Estate The Masiello Group
21 Eastridge Drive,Peterborough, NH 03458
$449,000
- 2 Beds
- 3 Baths
- 1,735 sq. ft.
- Condominium
- Pending
Listed by: christine laveryPhone: 603-547-5944
Office: north new england real estate group
MLS#:5059931
Source:PrimeMLS
Price summary
- Price:$449,000
- Price per sq. ft.:$149.37
- Monthly HOA dues:$200
About this home
This beautiful home is in one of the most sought after condex communities in the Monadnock region. Walk into the convenient welcoming foyer with half bath and laundry room just down the hall. The bright and light main open living area has soaring cathedral ceilings, a large dining area and a convenient breakfast bar that overlooks the island and the tall maple cabinetry with plenty of counterspace. The classy gas fireplace is a nice focal point that will also warm the room on those cool winter nights. Walk out into the roomy sunporch with your morning coffee and take in the private nature views, or out onto your private deck for some fresh air. The spacious primary bedroom with ensuite bath on the first level is your own private retreat with sitting area or private reading nook. Upstairs the loft offers a flexible space for a library, home office, exercise space or whatever you may desire. Another bedroom suite with a full bath and plenty of closet space next to the loft for guests. The walk out daylight basement offers additional space for finishing, and a patio can be added for future outdoor living area. Peterborough offers a lively artist and music community, restaurants and shopping all in town. Situated in central southern part of NH, 1 1/2 hours from Boston, and centrally located between Keene and Milford, NH
Contact an agent
Home facts
- Year built:2004
- Listing ID #:5059931
- Added:146 day(s) ago
- Updated:January 22, 2026 at 08:36 AM
Rooms and interior
- Bedrooms:2
- Total bathrooms:3
- Full bathrooms:2
- Living area:1,735 sq. ft.
Heating and cooling
- Cooling:Central AC
- Heating:Forced Air
Structure and exterior
- Roof:Asphalt Shingle
- Year built:2004
- Building area:1,735 sq. ft.
Schools
- High school:Contoocook Valley Regional Hig
- Middle school:South Meadow School
- Elementary school:Peterborough Elem School
Utilities
- Sewer:Community
Finances and disclosures
- Price:$449,000
- Price per sq. ft.:$149.37
- Tax amount:$11,017 (2024)
New listings near 21 Eastridge Drive
- New
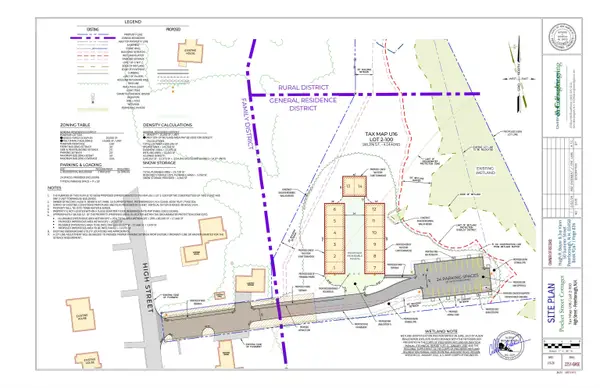 $695,000Active3.4 Acres
$695,000Active3.4 Acrestbd High Street, Peterborough, NH 03458
MLS# 5074937Listed by: KELLER WILLIAMS REALTY METRO-KEENE - New
 $495,000Active2 beds 3 baths1,820 sq. ft.
$495,000Active2 beds 3 baths1,820 sq. ft.19 Woodmans Lane, Peterborough, NH 03458
MLS# 5074361Listed by: FOUR SEASONS SOTHEBY'S INTERNATIONAL REALTY - Open Sun, 12 to 2pm
 $419,000Active3 beds -- baths2,448 sq. ft.
$419,000Active3 beds -- baths2,448 sq. ft.49 Jaffrey Road, Peterborough, NH 03458
MLS# 5074327Listed by: PURPLE FINCH PROPERTIES  $279,500Active3 beds 2 baths1,663 sq. ft.
$279,500Active3 beds 2 baths1,663 sq. ft.1 Prospect Heights, Peterborough, NH 03458
MLS# 5073708Listed by: FOUR SEASONS SOTHEBY'S INTERNATIONAL REALTY $484,900Active3 beds 3 baths1,834 sq. ft.
$484,900Active3 beds 3 baths1,834 sq. ft.27 Trails Edge Common, Peterborough, NH 03458
MLS# 5073711Listed by: FOUR SEASONS SOTHEBY'S INTERNATIONAL REALTY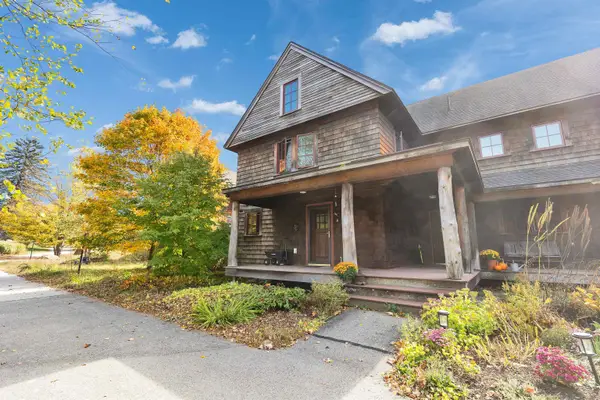 $560,000Active3 beds 2 baths1,768 sq. ft.
$560,000Active3 beds 2 baths1,768 sq. ft.100A Steele Road, Peterborough, NH 03458
MLS# 5073419Listed by: DUSTON LEDDY REAL ESTATE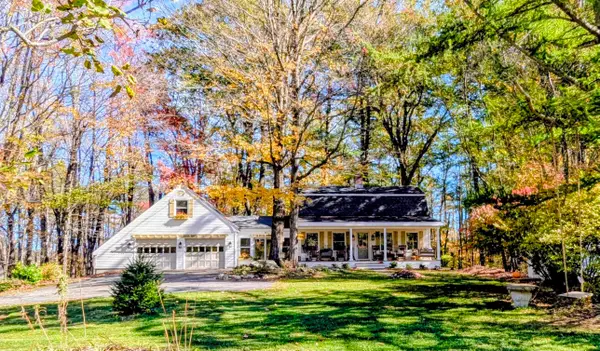 $499,000Pending3 beds 2 baths2,171 sq. ft.
$499,000Pending3 beds 2 baths2,171 sq. ft.66 Old Jaffrey Road, Peterborough, NH 03458
MLS# 5073402Listed by: REDFIN CORPORATION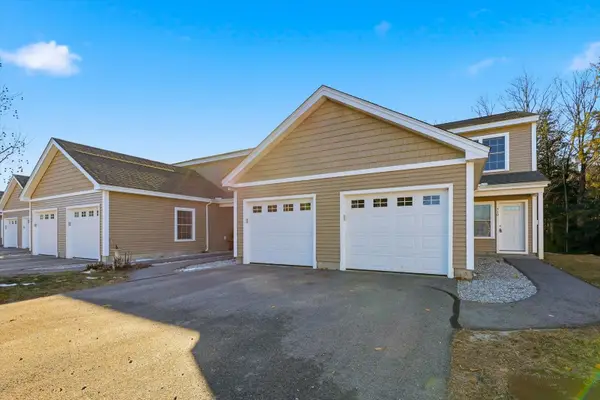 $425,000Active3 beds 4 baths1,634 sq. ft.
$425,000Active3 beds 4 baths1,634 sq. ft.510 Southfield Lane, Peterborough, NH 03458
MLS# 5072675Listed by: EXP REALTY- Open Sat, 10 to 11am
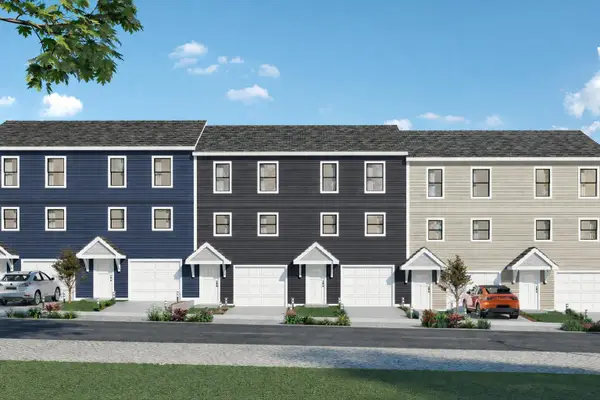 $310,000Active2 beds 2 baths1,115 sq. ft.
$310,000Active2 beds 2 baths1,115 sq. ft.35 Lucy Lane, Peterborough, NH 03458
MLS# 5072143Listed by: EXP REALTY 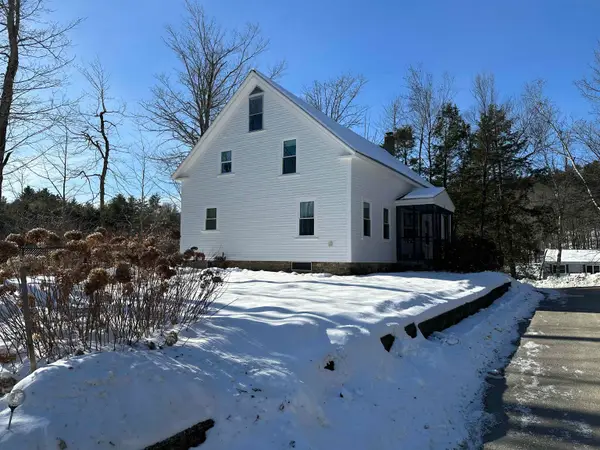 $419,900Active4 beds 2 baths2,058 sq. ft.
$419,900Active4 beds 2 baths2,058 sq. ft.22 Altemont Street, Peterborough, NH 03458
MLS# 5071567Listed by: TIEGER REALTY CO. INC.

