21 Long Hill Road, Peterborough, NH 03458
Local realty services provided by:Better Homes and Gardens Real Estate The Masiello Group
21 Long Hill Road,Peterborough, NH 03458
$359,900
- 4 Beds
- 2 Baths
- 1,752 sq. ft.
- Condominium
- Pending
Listed by: minghua li
Office: redfin corporation
MLS#:5065652
Source:PrimeMLS
Price summary
- Price:$359,900
- Price per sq. ft.:$205.42
- Monthly HOA dues:$355
About this home
NEW PRICE! Sellers Say “Sell!” — Move In Before the Holidays! This well-appointed end-unit condo offers a flexible layout and a host of thoughtful upgrades. The kitchen features added cabinetry and easy-care laminate flooring, providing extra storage and a practical workspace. A light-filled three-season sunroom with three sliding glass doors opens to the back lawn, extending your living space and offering a peaceful spot to enjoy the outdoors. On the first floor, a bedroom or optional den boasts vaulted ceilings with a fan, built-in bookshelves, and a cozy propane fireplace—perfect for a warm, inviting atmosphere. With a full bathroom nearby, the space can function as an optional first-floor bedroom suite. The attached single-car garage includes built-in shelving on two walls for excellent storage and organization. Additional highlights include: Backup generator; Washer and dryer on the second floor; Second-floor linen closet, public water and public sewer. Most furniture can stay and be included in the sale if desired—making it even easier to settle in and start enjoying your new home. Please note: the HOA does not allow dogs (except service animals). Cats are permitted.
Contact an agent
Home facts
- Year built:1994
- Listing ID #:5065652
- Added:99 day(s) ago
- Updated:January 22, 2026 at 08:36 AM
Rooms and interior
- Bedrooms:4
- Total bathrooms:2
- Full bathrooms:2
- Living area:1,752 sq. ft.
Heating and cooling
- Cooling:Central AC
Structure and exterior
- Roof:Asphalt Shingle, Membrane
- Year built:1994
- Building area:1,752 sq. ft.
Schools
- High school:Contoocook Valley Regional Hig
- Middle school:South Meadow School
- Elementary school:Peterborough Elem School
Utilities
- Sewer:Public Available
Finances and disclosures
- Price:$359,900
- Price per sq. ft.:$205.42
- Tax amount:$6,672 (2024)
New listings near 21 Long Hill Road
- New
 $495,000Active2 beds 3 baths1,820 sq. ft.
$495,000Active2 beds 3 baths1,820 sq. ft.19 Woodmans Lane, Peterborough, NH 03458
MLS# 5074361Listed by: FOUR SEASONS SOTHEBY'S INTERNATIONAL REALTY - New
 $419,000Active3 beds -- baths2,448 sq. ft.
$419,000Active3 beds -- baths2,448 sq. ft.49 Jaffrey Road, Peterborough, NH 03458
MLS# 5074327Listed by: PURPLE FINCH PROPERTIES - New
 $279,500Active3 beds 2 baths1,663 sq. ft.
$279,500Active3 beds 2 baths1,663 sq. ft.1 Prospect Heights, Peterborough, NH 03458
MLS# 5073708Listed by: FOUR SEASONS SOTHEBY'S INTERNATIONAL REALTY - New
 $484,900Active3 beds 3 baths1,834 sq. ft.
$484,900Active3 beds 3 baths1,834 sq. ft.27 Trails Edge Common, Peterborough, NH 03458
MLS# 5073711Listed by: FOUR SEASONS SOTHEBY'S INTERNATIONAL REALTY 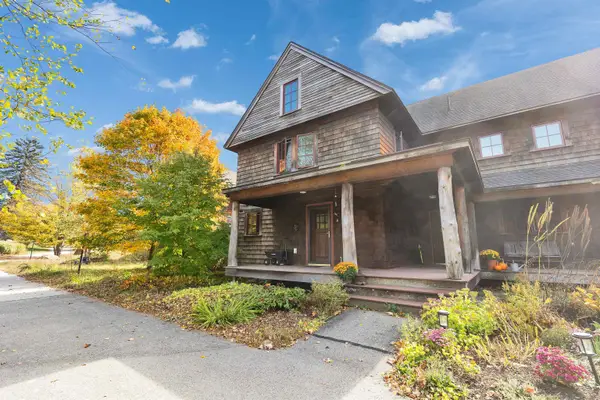 $560,000Active3 beds 2 baths1,768 sq. ft.
$560,000Active3 beds 2 baths1,768 sq. ft.100A Steele Road, Peterborough, NH 03458
MLS# 5073419Listed by: DUSTON LEDDY REAL ESTATE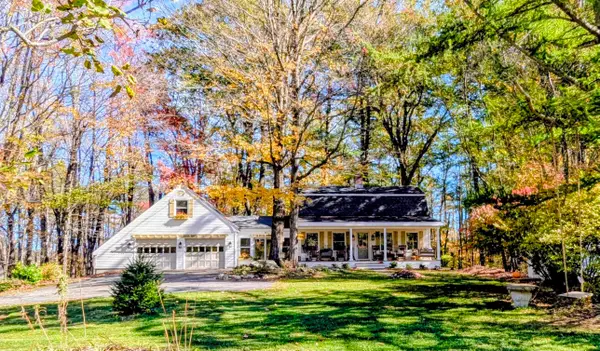 $499,000Pending3 beds 2 baths2,171 sq. ft.
$499,000Pending3 beds 2 baths2,171 sq. ft.66 Old Jaffrey Road, Peterborough, NH 03458
MLS# 5073402Listed by: REDFIN CORPORATION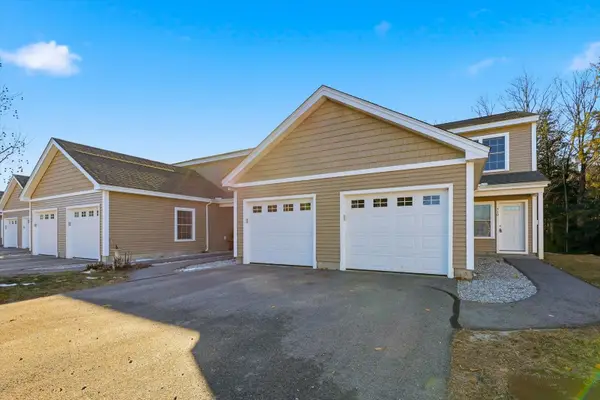 $425,000Active3 beds 4 baths1,634 sq. ft.
$425,000Active3 beds 4 baths1,634 sq. ft.510 Southfield Lane, Peterborough, NH 03458
MLS# 5072675Listed by: EXP REALTY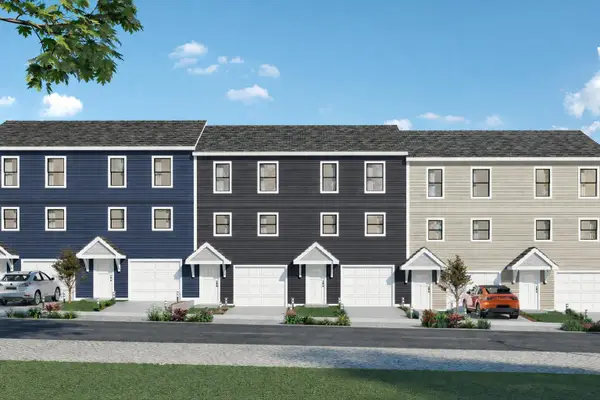 $310,000Active2 beds 2 baths1,115 sq. ft.
$310,000Active2 beds 2 baths1,115 sq. ft.35 Lucy Lane, Peterborough, NH 03458
MLS# 5072143Listed by: EXP REALTY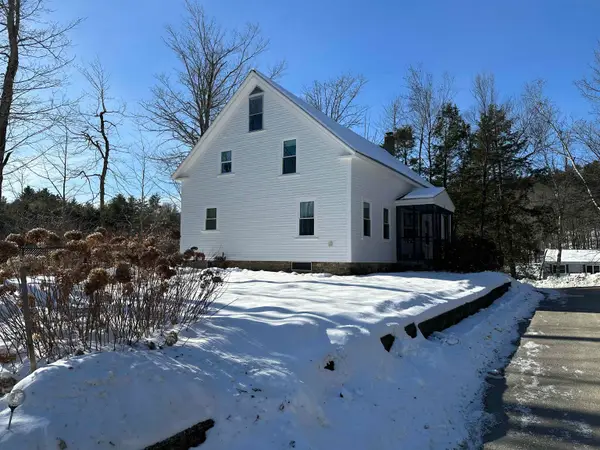 $419,900Active4 beds 2 baths2,058 sq. ft.
$419,900Active4 beds 2 baths2,058 sq. ft.22 Altemont Street, Peterborough, NH 03458
MLS# 5071567Listed by: TIEGER REALTY CO. INC.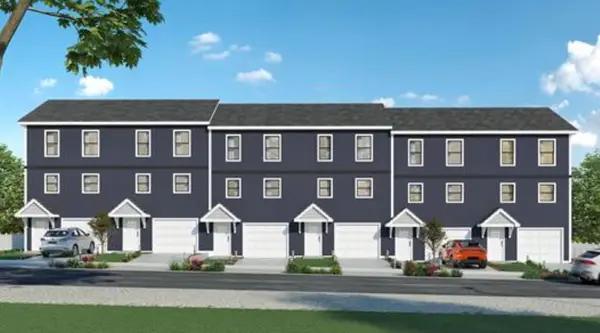 $315,000Active2 beds 2 baths1,115 sq. ft.
$315,000Active2 beds 2 baths1,115 sq. ft.45 Lucy Lane, Peterborough, NH 03458
MLS# 5071410Listed by: EXP REALTY
