27 Trails Edge Common, Peterborough, NH 03458
Local realty services provided by:Better Homes and Gardens Real Estate The Masiello Group
27 Trails Edge Common,Peterborough, NH 03458
$484,900
- 3 Beds
- 3 Baths
- 1,834 sq. ft.
- Condominium
- Pending
Listed by: greg carter
Office: four seasons sotheby's international realty
MLS#:5069493
Source:PrimeMLS
Price summary
- Price:$484,900
- Price per sq. ft.:$166.18
- Monthly HOA dues:$250
About this home
Welcome to Trail’s Edge Common! Comfort and carefree living await you in this peaceful, quiet neighborhood. Nestled toward the back of the development, this duplex style townhome delivers turnkey move-in potential and flexible living spaces. Luxury vinyl flooring flows through the main living areas, anchored by a spacious kitchen featuring quartz countertops, sleek soft-close cabinetry, stainless-steel appliances and ample storage- perfect for daily living & entertaining. A generously sized living room, 1/2 bath w/laundry, and a first-floor primary bedroom with an en-suite full bathroom plus walk-in closet complete the main level. A balcony off of the living room features composite decking and overlooks the forest to the East. Upstairs are 2 bedrooms with clean, plush carpeted floors, a full bath and a bonus/flex room. Basement pre-wired/plumbed for an additional mini split head offers future finished space expansion possibilities. A one-car insulated garage provides weather-sealed direct entry to the inside. Public water/sewer ties a bow on the low-maintenance appeal of this squeaky-clean condo. A $250/mo HOA fee includes trash, master insurance, landscaping, and plowing. All of the big chores are taken care of for you here! NOT an age restricted 55+ community. Minutes away from a rail trail, Miller State Park, Peterborough town center, Monadnock Comm Hospital and ConVal. Come claim this like-new condo and enjoy low maintenance living in this highly desirable property!
Contact an agent
Home facts
- Year built:2024
- Listing ID #:5069493
- Added:99 day(s) ago
- Updated:February 22, 2026 at 08:27 AM
Rooms and interior
- Bedrooms:3
- Total bathrooms:3
- Full bathrooms:2
- Living area:1,834 sq. ft.
Heating and cooling
- Cooling:Mini Split
- Heating:Electric, Mini Split
Structure and exterior
- Roof:Asphalt Shingle
- Year built:2024
- Building area:1,834 sq. ft.
Schools
- High school:Contoocook Valley Regional Hig
- Middle school:South Meadow School
- Elementary school:Peterborough Elem School
Utilities
- Sewer:Public Available
Finances and disclosures
- Price:$484,900
- Price per sq. ft.:$166.18
- Tax amount:$10,041 (2026)
New listings near 27 Trails Edge Common
- New
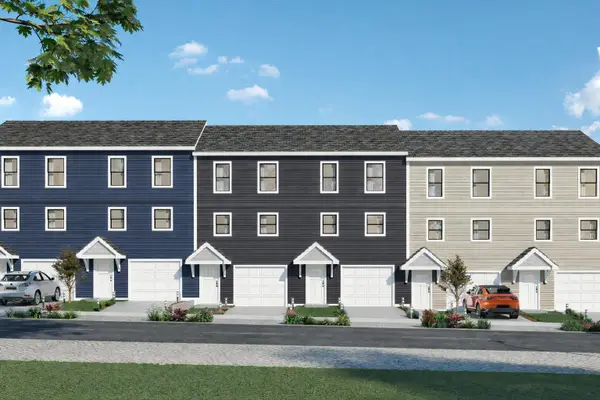 $310,000Active2 beds 2 baths1,115 sq. ft.
$310,000Active2 beds 2 baths1,115 sq. ft.31 Lucy Lane, Peterborough, NH 03458
MLS# 5076880Listed by: EXP REALTY - New
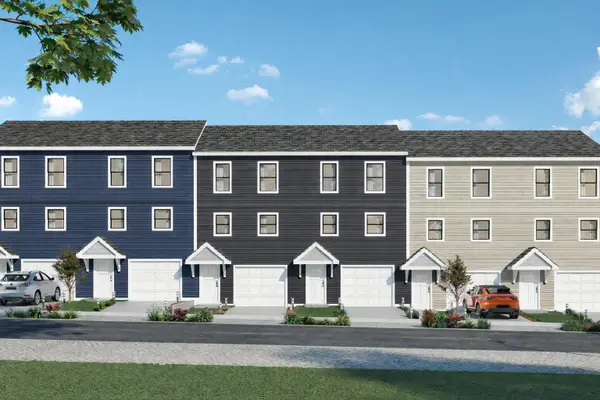 $310,000Active2 beds 2 baths1,115 sq. ft.
$310,000Active2 beds 2 baths1,115 sq. ft.29 Lucy Lane, Peterborough, NH 03458
MLS# 5076881Listed by: EXP REALTY 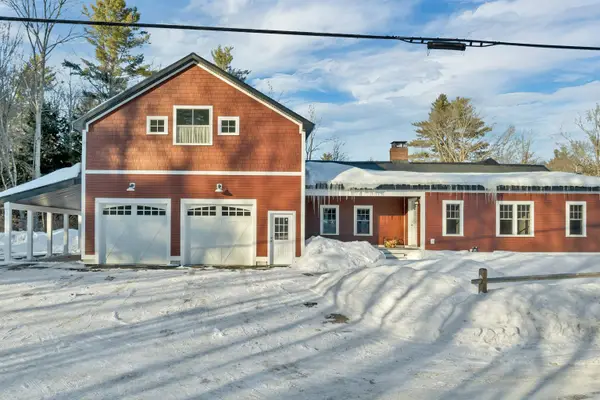 $585,000Active3 beds 2 baths2,028 sq. ft.
$585,000Active3 beds 2 baths2,028 sq. ft.215 Spring Road, Peterborough, NH 03458
MLS# 5076267Listed by: REALTY ONE GROUP NEXT LEVEL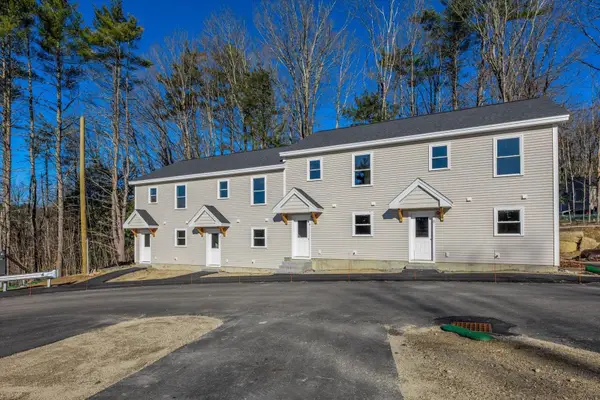 $310,000Pending2 beds 2 baths1,115 sq. ft.
$310,000Pending2 beds 2 baths1,115 sq. ft.33 Lucy Lane, Peterborough, NH 03458
MLS# 5076255Listed by: EXP REALTY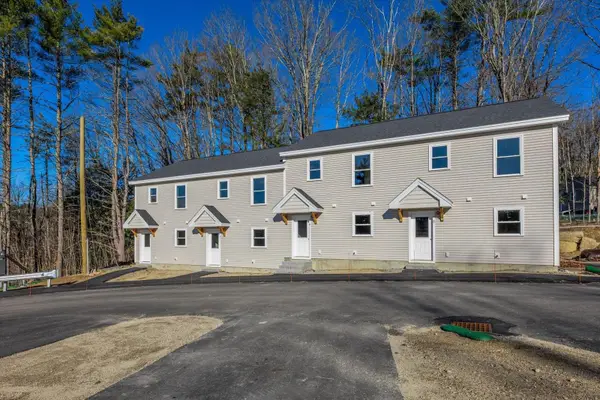 $289,000Active2 beds 2 baths1,064 sq. ft.
$289,000Active2 beds 2 baths1,064 sq. ft.6 Lucy Lane, Peterborough, NH 03458
MLS# 5076257Listed by: EXP REALTY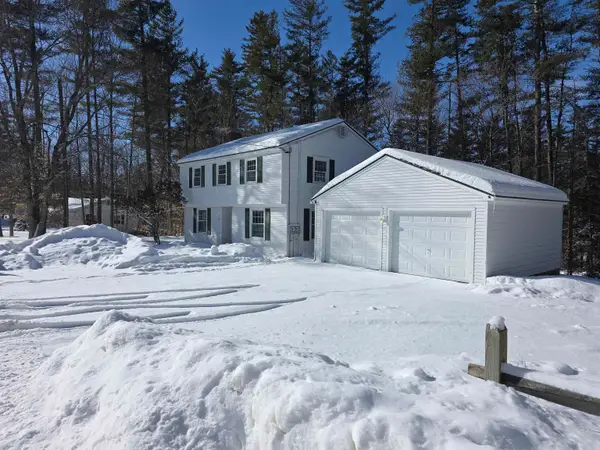 $430,000Active3 beds 2 baths1,788 sq. ft.
$430,000Active3 beds 2 baths1,788 sq. ft.27 Webb Road, Peterborough, NH 03458
MLS# 5075972Listed by: SPOTLIGHT REALTY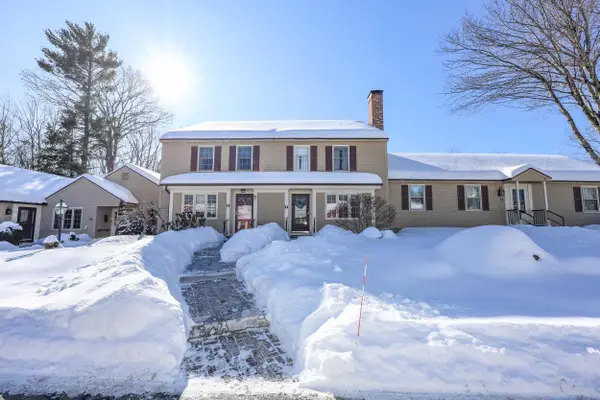 $320,000Active2 beds 3 baths1,440 sq. ft.
$320,000Active2 beds 3 baths1,440 sq. ft.7 Colonial Square, Peterborough, NH 03458
MLS# 5075430Listed by: REAL BROKER NH, LLC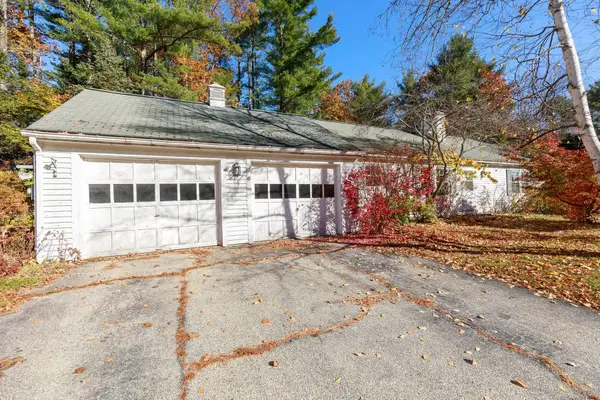 $305,000Pending3 beds 2 baths1,330 sq. ft.
$305,000Pending3 beds 2 baths1,330 sq. ft.23 Currier Avenue, Peterborough, NH 03458
MLS# 5075323Listed by: KELLER WILLIAMS REALTY METRO-KEENE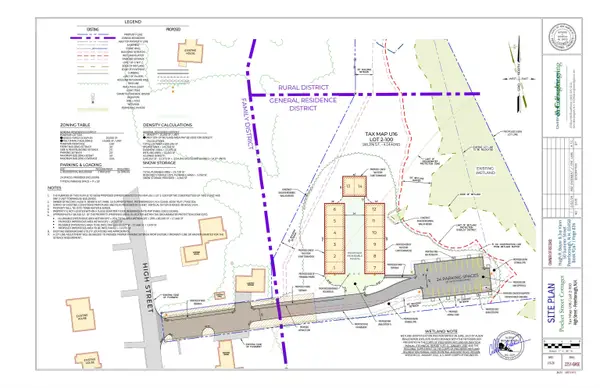 $695,000Active3.4 Acres
$695,000Active3.4 Acrestbd High Street, Peterborough, NH 03458
MLS# 5074937Listed by: KELLER WILLIAMS REALTY METRO-KEENE $495,000Active2 beds 3 baths1,820 sq. ft.
$495,000Active2 beds 3 baths1,820 sq. ft.19 Woodmans Lane, Peterborough, NH 03458
MLS# 5074361Listed by: FOUR SEASONS SOTHEBY'S INTERNATIONAL REALTY

