- BHGRE®
- New Hampshire
- Peterborough
- 3 Elm Hill Road
3 Elm Hill Road, Peterborough, NH 03458
Local realty services provided by:Better Homes and Gardens Real Estate The Masiello Group
3 Elm Hill Road,Peterborough, NH 03458
$800,000
- 4 Beds
- 3 Baths
- 6,210 sq. ft.
- Single family
- Active
Listed by: todd koss
Office: realty one group next level
MLS#:5060366
Source:PrimeMLS
Price summary
- Price:$800,000
- Price per sq. ft.:$108.25
About this home
Repurposed, refinished & remodeled, this generation’s version of 3 Elm Hill is a mix of charmingly historic and modernly updated. The main house is a 4 bedroom 2 ½ bath over a spacious open layout with an amazing flow and tons of natural light. Downstairs, there is a large open, eat in, kitchen-with adjoining pantry, which seamlessly flows into a lowered living/family area. A large dining room with fireplace, a 1st floor bedroom and a 1/2 bath round out the first floor. Upstairs, the primary bedroom is open, bright and glorious. With tons of space, a walk-in closet and a remodeled bathroom with a walk-in shower and sauna. On the way to two other bedrooms and the laundry room, you’ll find nooks and sitting areas perfect for an office, reading a book, a separate play area etc. The basement is a mix of fieldstone and concrete ensuring the strength of this historic property. There is a drive-in garage fits at least three cars and a bonus storage facility room and a separate area for the newly updated mechanicals. The attached barn is a post + beam concept, 4 story masterpiece, with exquisite architectural concepts. Beautifully maintained, this area has endless possibilities. A retail shop, a gallery, an office, or even just more personal space- all with a separate entrance and its own bathrooms. The property also comes with an outbuilding that could be used for storage or potentially an additional dwelling unit depending on your needs.
Contact an agent
Home facts
- Year built:1992
- Listing ID #:5060366
- Added:143 day(s) ago
- Updated:January 22, 2026 at 11:37 AM
Rooms and interior
- Bedrooms:4
- Total bathrooms:3
- Full bathrooms:2
- Living area:6,210 sq. ft.
Heating and cooling
- Cooling:Central AC
- Heating:Blowers, Forced Air, Gas Heater, Oil
Structure and exterior
- Roof:Asphalt Shingle
- Year built:1992
- Building area:6,210 sq. ft.
- Lot area:1.63 Acres
Utilities
- Sewer:Leach Field, Private, Septic
Finances and disclosures
- Price:$800,000
- Price per sq. ft.:$108.25
- Tax amount:$17,111 (2024)
New listings near 3 Elm Hill Road
- New
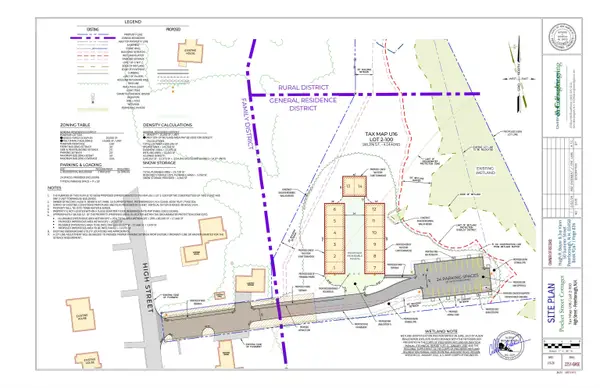 $695,000Active3.4 Acres
$695,000Active3.4 Acrestbd High Street, Peterborough, NH 03458
MLS# 5074937Listed by: KELLER WILLIAMS REALTY METRO-KEENE - New
 $495,000Active2 beds 3 baths1,820 sq. ft.
$495,000Active2 beds 3 baths1,820 sq. ft.19 Woodmans Lane, Peterborough, NH 03458
MLS# 5074361Listed by: FOUR SEASONS SOTHEBY'S INTERNATIONAL REALTY - Open Sun, 12 to 2pm
 $419,000Active3 beds -- baths2,448 sq. ft.
$419,000Active3 beds -- baths2,448 sq. ft.49 Jaffrey Road, Peterborough, NH 03458
MLS# 5074327Listed by: PURPLE FINCH PROPERTIES  $279,500Active3 beds 2 baths1,663 sq. ft.
$279,500Active3 beds 2 baths1,663 sq. ft.1 Prospect Heights, Peterborough, NH 03458
MLS# 5073708Listed by: FOUR SEASONS SOTHEBY'S INTERNATIONAL REALTY $484,900Active3 beds 3 baths1,834 sq. ft.
$484,900Active3 beds 3 baths1,834 sq. ft.27 Trails Edge Common, Peterborough, NH 03458
MLS# 5073711Listed by: FOUR SEASONS SOTHEBY'S INTERNATIONAL REALTY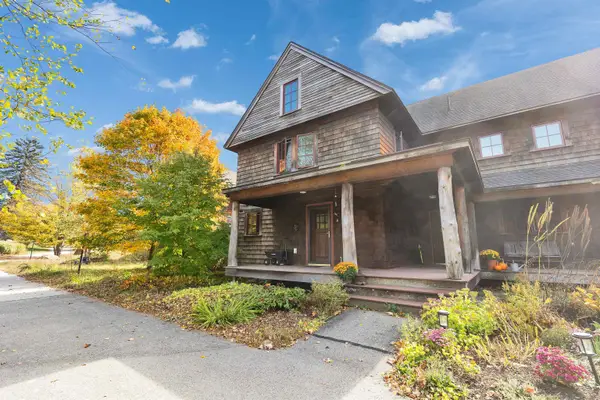 $560,000Active3 beds 2 baths1,768 sq. ft.
$560,000Active3 beds 2 baths1,768 sq. ft.100A Steele Road, Peterborough, NH 03458
MLS# 5073419Listed by: DUSTON LEDDY REAL ESTATE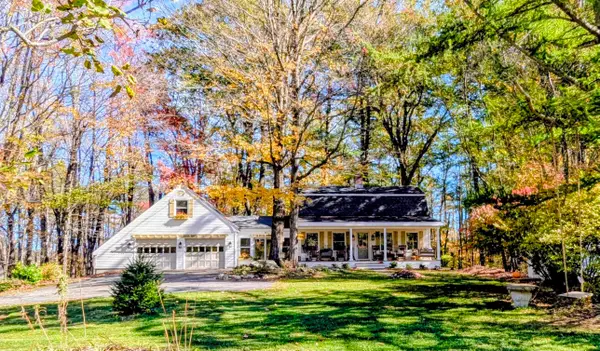 $499,000Pending3 beds 2 baths2,171 sq. ft.
$499,000Pending3 beds 2 baths2,171 sq. ft.66 Old Jaffrey Road, Peterborough, NH 03458
MLS# 5073402Listed by: REDFIN CORPORATION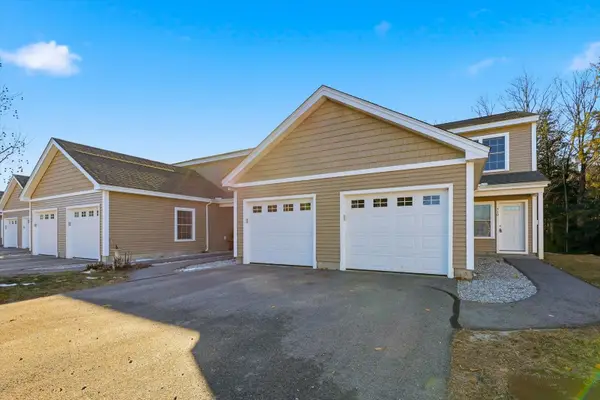 $425,000Active3 beds 4 baths1,634 sq. ft.
$425,000Active3 beds 4 baths1,634 sq. ft.510 Southfield Lane, Peterborough, NH 03458
MLS# 5072675Listed by: EXP REALTY- Open Sat, 10 to 11am
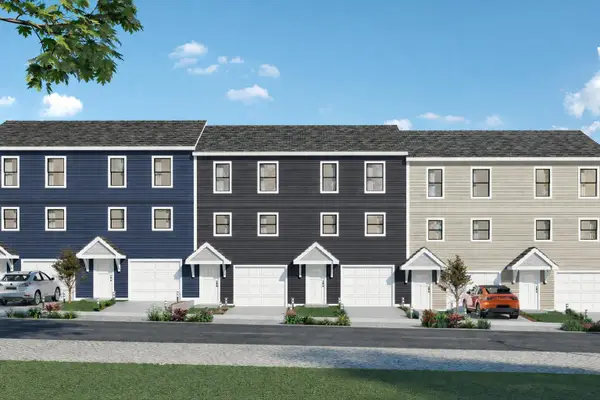 $310,000Active2 beds 2 baths1,115 sq. ft.
$310,000Active2 beds 2 baths1,115 sq. ft.35 Lucy Lane, Peterborough, NH 03458
MLS# 5072143Listed by: EXP REALTY 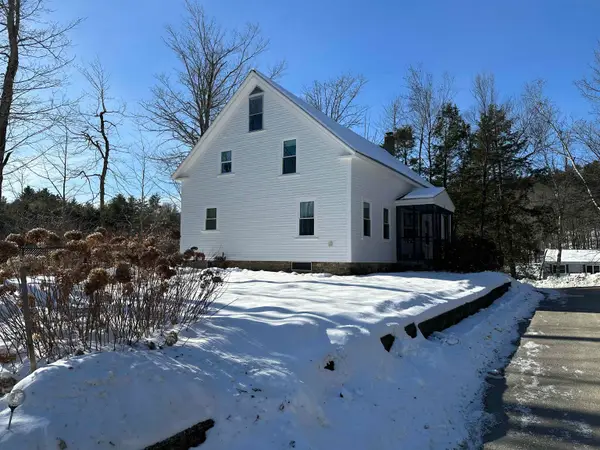 $419,900Active4 beds 2 baths2,058 sq. ft.
$419,900Active4 beds 2 baths2,058 sq. ft.22 Altemont Street, Peterborough, NH 03458
MLS# 5071567Listed by: TIEGER REALTY CO. INC.

