302 Southfield Lane, Peterborough, NH 03458
Local realty services provided by:Better Homes and Gardens Real Estate The Masiello Group
302 Southfield Lane,Peterborough, NH 03458
$399,000
- 2 Beds
- 3 Baths
- 2,114 sq. ft.
- Condominium
- Active
Listed by:
- Cathy Cambal-Hayward(603) 494 - 9968Better Homes and Gardens Real Estate The Masiello Group
MLS#:5063082
Source:PrimeMLS
Price summary
- Price:$399,000
- Price per sq. ft.:$166.25
- Monthly HOA dues:$250
About this home
Mountainview Townhouse at Southfield Village. Great mountain views of Pack and North Pack, an open concept feel, the original model features beautiful finishes and architectural detail -- arched doorways, crown molding and eco-friendly bamboo floors. On the main floor, you have a lovely foyer, a spacious living room with mountain views from every window and the deck, a kitchen with granite breakfast bar and a pantry & a guest bath. The dining room features lots of light and an attractive built-in cabinet. Upstairs you will find your master suite over looking mountain views -- a walk-in closet & the master bath. The second bedroom has lots of light & an en suite bath. The laundry center completes the upstairs. On the entry level, you have direct access to your oversized one-car garage, a finished family/exercise room and walk-out to the patio. New heat pump in 2024/2025 supplying your heat and central air-conditioning. There is a two- story chairlift in place. Quality and great design throughout.
Contact an agent
Home facts
- Year built:2007
- Listing ID #:5063082
- Added:46 day(s) ago
- Updated:November 11, 2025 at 11:27 AM
Rooms and interior
- Bedrooms:2
- Total bathrooms:3
- Full bathrooms:1
- Living area:2,114 sq. ft.
Heating and cooling
- Cooling:Central AC
- Heating:Heat Pump, Hot Air
Structure and exterior
- Roof:Asphalt Shingle
- Year built:2007
- Building area:2,114 sq. ft.
Schools
- High school:Contoocook Valley Regional Hig
- Middle school:South Meadow School
- Elementary school:Peterborough Elem School
Utilities
- Sewer:Public Sewer On-Site
Finances and disclosures
- Price:$399,000
- Price per sq. ft.:$166.25
- Tax amount:$7,803 (2024)
New listings near 302 Southfield Lane
- New
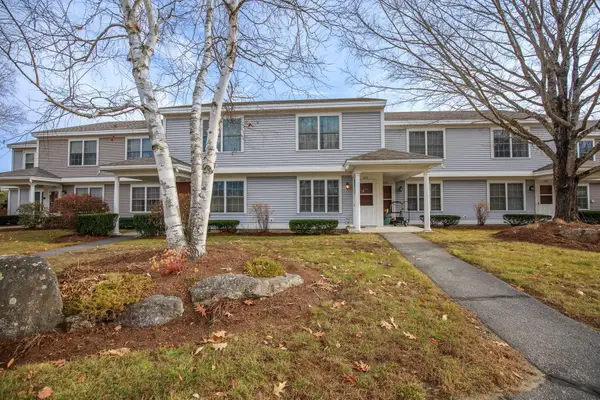 Listed by BHGRE$327,777Active2 beds 2 baths1,036 sq. ft.
Listed by BHGRE$327,777Active2 beds 2 baths1,036 sq. ft.205 Southfield Lane, Peterborough, NH 03458
MLS# 5068971Listed by: BHG MASIELLO PETERBOROUGH - New
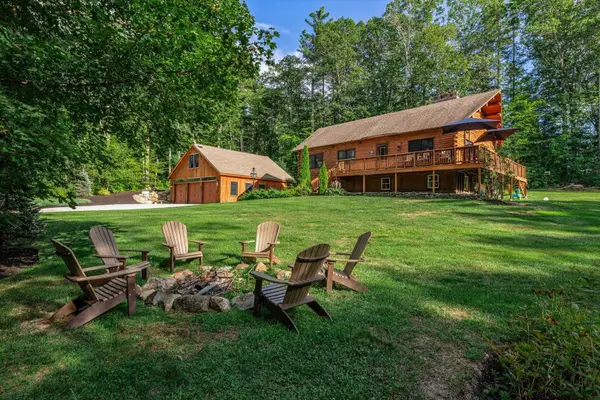 Listed by BHGRE$685,000Active4 beds 2 baths2,024 sq. ft.
Listed by BHGRE$685,000Active4 beds 2 baths2,024 sq. ft.19 Elm Hill Road, Peterborough, NH 03458
MLS# 5068846Listed by: BHG MASIELLO PETERBOROUGH - New
 $750,000Active3 beds 2 baths1,537 sq. ft.
$750,000Active3 beds 2 baths1,537 sq. ft.84 Old Jaffrey Road, Peterborough, NH 03458
MLS# 5068344Listed by: H. G. JOHNSON REAL ESTATE - New
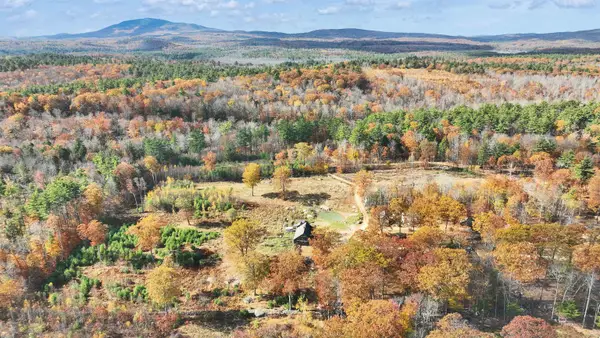 $2,600,000Active52.5 Acres
$2,600,000Active52.5 Acres00 Heartwell Lane, Peterborough, NH 03458
MLS# 5068202Listed by: FOUR SEASONS SOTHEBY'S INTERNATIONAL REALTY  $750,000Active6 beds 4 baths4,100 sq. ft.
$750,000Active6 beds 4 baths4,100 sq. ft.18 PINE Street, Peterborough, NH 03458
MLS# 5067510Listed by: HAL GRANT REAL ESTATE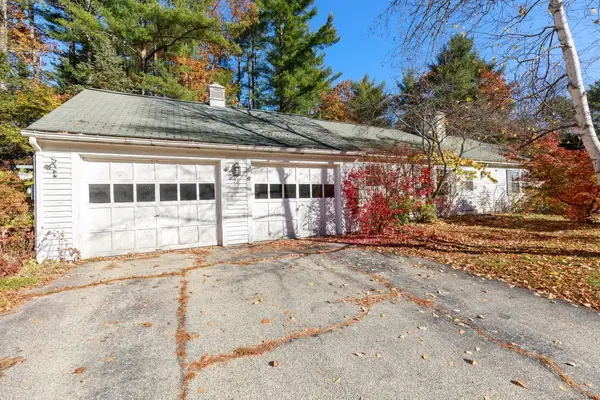 $330,000Active3 beds 2 baths1,330 sq. ft.
$330,000Active3 beds 2 baths1,330 sq. ft.23 Currier Avenue, Peterborough, NH 03458
MLS# 5067602Listed by: KELLER WILLIAMS REALTY METRO-KEENE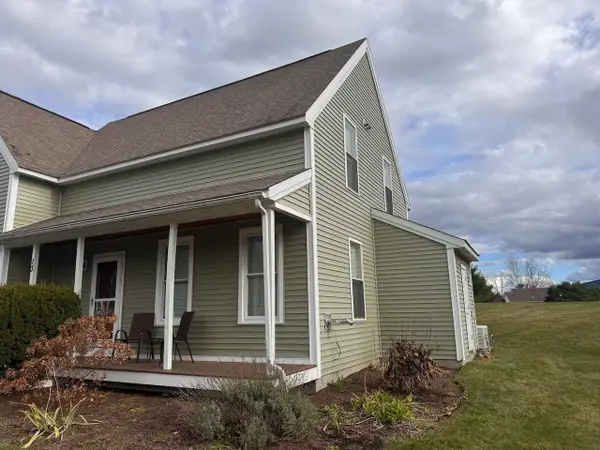 $285,000Active2 beds 2 baths1,022 sq. ft.
$285,000Active2 beds 2 baths1,022 sq. ft.13 Westridge Drive, Peterborough, NH 03458
MLS# 5067611Listed by: GREENWALD REALTY GROUP $371,000Active2 beds 3 baths1,836 sq. ft.
$371,000Active2 beds 3 baths1,836 sq. ft.18 Colonial Square, Peterborough, NH 03458
MLS# 5067361Listed by: NORTH NEW ENGLAND REAL ESTATE GROUP $590,000Active4 beds 3 baths2,138 sq. ft.
$590,000Active4 beds 3 baths2,138 sq. ft.129 Old Dublin Road, Peterborough, NH 03458
MLS# 5067248Listed by: KELLER WILLIAMS REALTY METRO-KEENE $590,000Active4 beds 3 baths2,138 sq. ft.
$590,000Active4 beds 3 baths2,138 sq. ft.129 Old Dublin Road, Peterborough, NH 03458
MLS# 5067135Listed by: KELLER WILLIAMS REALTY METRO-KEENE
