31 Hilltop Drive, Peterborough, NH 03458
Local realty services provided by:Better Homes and Gardens Real Estate The Masiello Group
31 Hilltop Drive,Peterborough, NH 03458
$3,195,000
- 4 Beds
- 4 Baths
- 4,200 sq. ft.
- Single family
- Active
Listed by: sadie hallidayCell: 603-660-2321
Office: exp realty
MLS#:4989627
Source:PrimeMLS
Price summary
- Price:$3,195,000
- Price per sq. ft.:$760.71
About this home
A customizable to-be-constructed home opportunity set on 13.72 private acres on Cranberry Meadow Pond! Photos and renderings are of a recently completed custom home by LR3 Development at Cranberry Meadow Estates. This well-designed floor plan offers over 4,000 square feet of living space including 4 bedrooms, 4 baths, a first-floor primary suite, in-home office, large open concept kitchen, and a dining combination and spacious great room with 18-foot ceilings. The full walkout lower level boasts a fabulous guest space with a bedroom and bath. Up to 800 square foot of bonus space above the garage could also be finished as a family room, studio, or in-home gym. Bespoke finishes, from hardware and lighting to the tile and oversize windows - every detail is impeccable. Access to miles of hiking trails from your backyard yet just minutes from all that downtown Peterborough has to offer. 50 minutes to Manchester-BostonRegional Airport and 90 minutes to Boston Logan International Airport. Additional lots and plans available. Bring your creativity as every aspect of this home can be customized to meet your vision. Buyer responsible for all current use tax penalties.
Contact an agent
Home facts
- Listing ID #:4989627
- Added:693 day(s) ago
- Updated:February 22, 2026 at 11:25 AM
Rooms and interior
- Bedrooms:4
- Total bathrooms:4
- Full bathrooms:3
- Living area:4,200 sq. ft.
Heating and cooling
- Cooling:Central AC
- Heating:Forced Air
Structure and exterior
- Building area:4,200 sq. ft.
- Lot area:13.72 Acres
Schools
- High school:Contoocook Valley Regional Hig
- Middle school:South Meadow School
- Elementary school:Peterborough Elem School
Utilities
- Sewer:Leach Field
Finances and disclosures
- Price:$3,195,000
- Price per sq. ft.:$760.71
New listings near 31 Hilltop Drive
- New
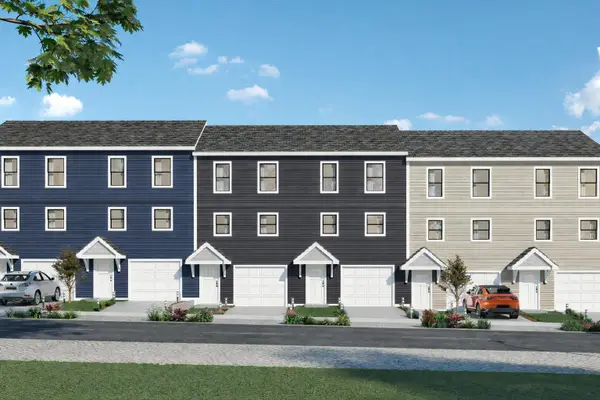 $310,000Active2 beds 2 baths1,115 sq. ft.
$310,000Active2 beds 2 baths1,115 sq. ft.31 Lucy Lane, Peterborough, NH 03458
MLS# 5076880Listed by: EXP REALTY - New
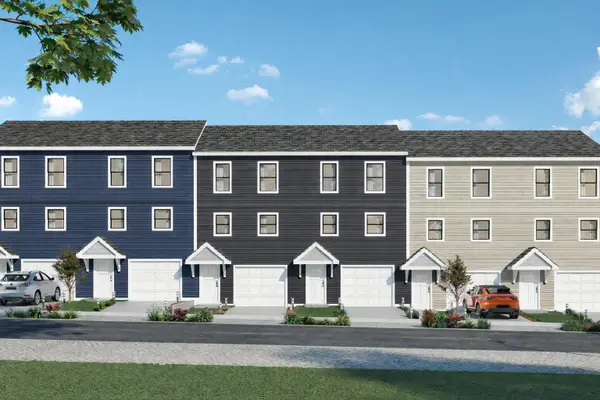 $310,000Active2 beds 2 baths1,115 sq. ft.
$310,000Active2 beds 2 baths1,115 sq. ft.29 Lucy Lane, Peterborough, NH 03458
MLS# 5076881Listed by: EXP REALTY 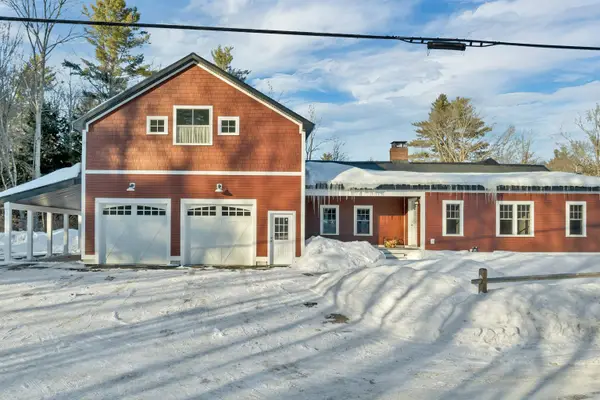 $585,000Active3 beds 2 baths2,028 sq. ft.
$585,000Active3 beds 2 baths2,028 sq. ft.215 Spring Road, Peterborough, NH 03458
MLS# 5076267Listed by: REALTY ONE GROUP NEXT LEVEL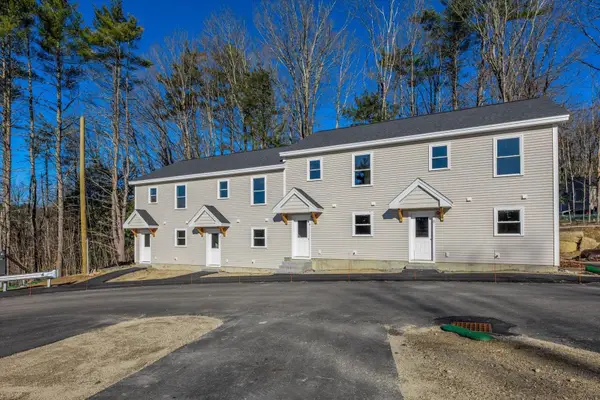 $310,000Pending2 beds 2 baths1,115 sq. ft.
$310,000Pending2 beds 2 baths1,115 sq. ft.33 Lucy Lane, Peterborough, NH 03458
MLS# 5076255Listed by: EXP REALTY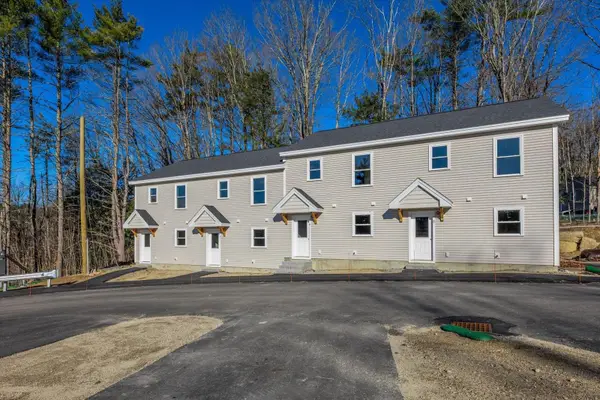 $289,000Active2 beds 2 baths1,064 sq. ft.
$289,000Active2 beds 2 baths1,064 sq. ft.6 Lucy Lane, Peterborough, NH 03458
MLS# 5076257Listed by: EXP REALTY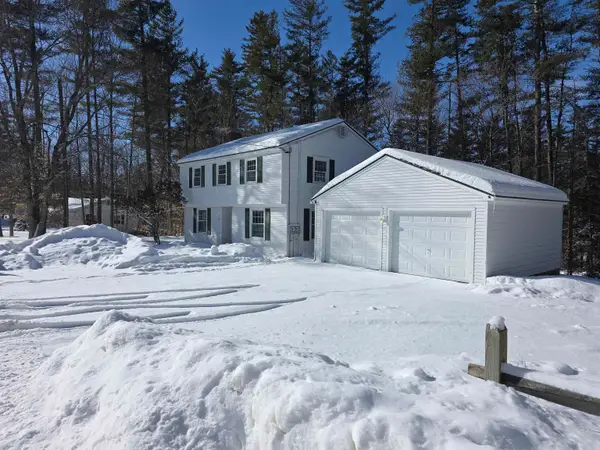 $430,000Active3 beds 2 baths1,788 sq. ft.
$430,000Active3 beds 2 baths1,788 sq. ft.27 Webb Road, Peterborough, NH 03458
MLS# 5075972Listed by: SPOTLIGHT REALTY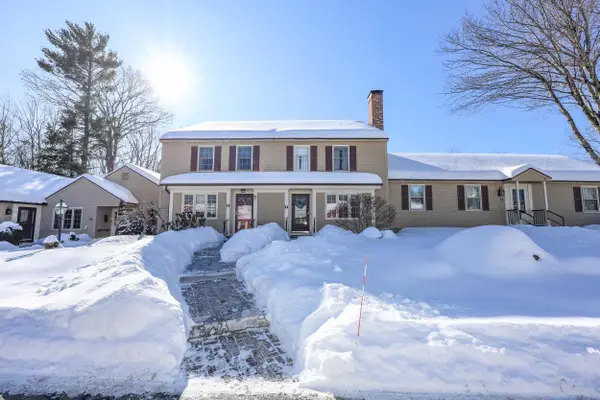 $320,000Active2 beds 3 baths1,440 sq. ft.
$320,000Active2 beds 3 baths1,440 sq. ft.7 Colonial Square, Peterborough, NH 03458
MLS# 5075430Listed by: REAL BROKER NH, LLC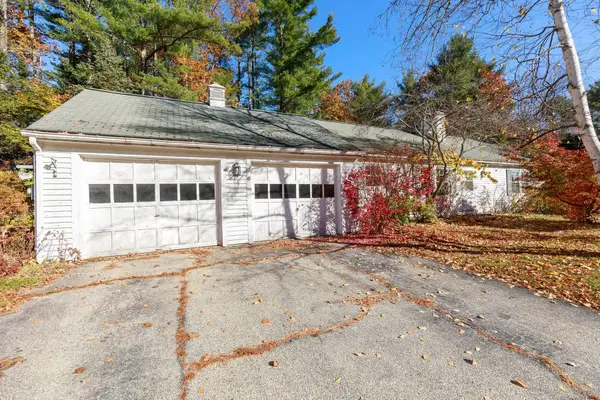 $305,000Pending3 beds 2 baths1,330 sq. ft.
$305,000Pending3 beds 2 baths1,330 sq. ft.23 Currier Avenue, Peterborough, NH 03458
MLS# 5075323Listed by: KELLER WILLIAMS REALTY METRO-KEENE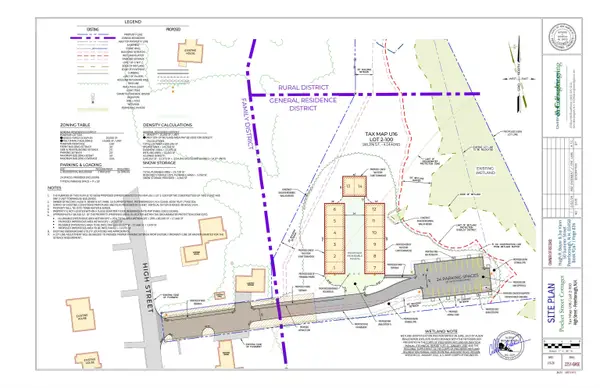 $695,000Active3.4 Acres
$695,000Active3.4 Acrestbd High Street, Peterborough, NH 03458
MLS# 5074937Listed by: KELLER WILLIAMS REALTY METRO-KEENE $495,000Active2 beds 3 baths1,820 sq. ft.
$495,000Active2 beds 3 baths1,820 sq. ft.19 Woodmans Lane, Peterborough, NH 03458
MLS# 5074361Listed by: FOUR SEASONS SOTHEBY'S INTERNATIONAL REALTY

