59 Westview Drive, Peterborough, NH 03458
Local realty services provided by:Better Homes and Gardens Real Estate The Masiello Group
59 Westview Drive,Peterborough, NH 03458
$2,250,000
- 3 Beds
- 5 Baths
- 5,330 sq. ft.
- Single family
- Active
Listed by: andrew peterson
Office: four seasons sotheby's international realty
MLS#:5064663
Source:PrimeMLS
Price summary
- Price:$2,250,000
- Price per sq. ft.:$302.5
About this home
Through stately columns up a long private driveway rising to its unmatched setting high on a granite ridge...viewing out to three states from its perch at an elevation of more than 1500 feet ...is this magnificent stucco clad Tudor style manor house with detached three car carriage barn. Modelled on aristocratic hunting lodges in the Dordogne, 'Cragside" is named for the first house in the world to be lit by hydroelectricity located in Northumberland, England, home to Lord Armstrong, the inventor of the hydraulic crane and the Armstrong gun. Like the original, this modern estate, completed c.2008, was etched into the granite ledge with great care and engineering skill to create a singular private residence. Surrounded by hundreds of acres of conserved lands and state forest, with easy access to beautiful nature trails and the sandy community beach at crystal clear Cunningham Pond nearby, the property offers unparalleled construction quality, custom woodworking detail and architectural flair though out its spacious interior. A rare opportunity to own one of New Hampshire's finest homes.
Contact an agent
Home facts
- Year built:2003
- Listing ID #:5064663
- Added:106 day(s) ago
- Updated:January 22, 2026 at 11:38 AM
Rooms and interior
- Bedrooms:3
- Total bathrooms:5
- Full bathrooms:2
- Living area:5,330 sq. ft.
Heating and cooling
- Cooling:Central AC
- Heating:Hot Air, House Unit
Structure and exterior
- Year built:2003
- Building area:5,330 sq. ft.
- Lot area:13.4 Acres
Schools
- High school:Contoocook Valley Regional Hig
- Middle school:South Meadow School
- Elementary school:Peterborough Elem School
Utilities
- Sewer:Concrete, Leach Field, Septic, Septic Design Available
Finances and disclosures
- Price:$2,250,000
- Price per sq. ft.:$302.5
- Tax amount:$52,394 (2024)
New listings near 59 Westview Drive
- New
 $495,000Active2 beds 3 baths1,820 sq. ft.
$495,000Active2 beds 3 baths1,820 sq. ft.19 Woodmans Lane, Peterborough, NH 03458
MLS# 5074361Listed by: FOUR SEASONS SOTHEBY'S INTERNATIONAL REALTY - New
 $419,000Active3 beds -- baths2,448 sq. ft.
$419,000Active3 beds -- baths2,448 sq. ft.49 Jaffrey Road, Peterborough, NH 03458
MLS# 5074327Listed by: PURPLE FINCH PROPERTIES - New
 $279,500Active3 beds 2 baths1,663 sq. ft.
$279,500Active3 beds 2 baths1,663 sq. ft.1 Prospect Heights, Peterborough, NH 03458
MLS# 5073708Listed by: FOUR SEASONS SOTHEBY'S INTERNATIONAL REALTY - New
 $484,900Active3 beds 3 baths1,834 sq. ft.
$484,900Active3 beds 3 baths1,834 sq. ft.27 Trails Edge Common, Peterborough, NH 03458
MLS# 5073711Listed by: FOUR SEASONS SOTHEBY'S INTERNATIONAL REALTY 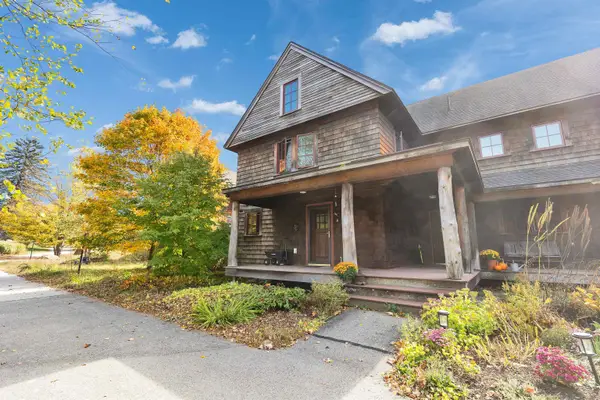 $560,000Active3 beds 2 baths1,768 sq. ft.
$560,000Active3 beds 2 baths1,768 sq. ft.100A Steele Road, Peterborough, NH 03458
MLS# 5073419Listed by: DUSTON LEDDY REAL ESTATE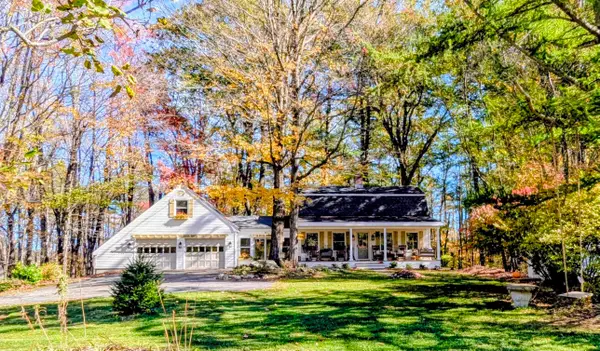 $499,000Pending3 beds 2 baths2,171 sq. ft.
$499,000Pending3 beds 2 baths2,171 sq. ft.66 Old Jaffrey Road, Peterborough, NH 03458
MLS# 5073402Listed by: REDFIN CORPORATION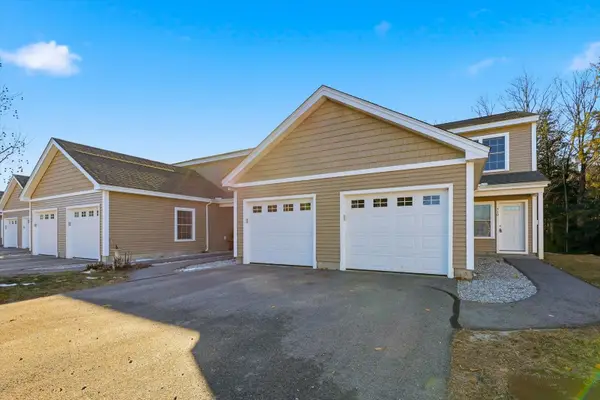 $425,000Active3 beds 4 baths1,634 sq. ft.
$425,000Active3 beds 4 baths1,634 sq. ft.510 Southfield Lane, Peterborough, NH 03458
MLS# 5072675Listed by: EXP REALTY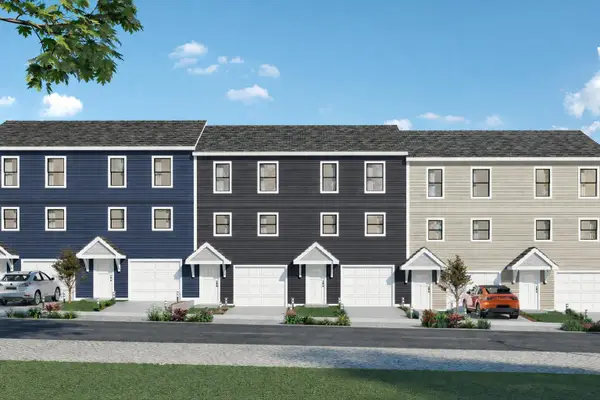 $310,000Active2 beds 2 baths1,115 sq. ft.
$310,000Active2 beds 2 baths1,115 sq. ft.35 Lucy Lane, Peterborough, NH 03458
MLS# 5072143Listed by: EXP REALTY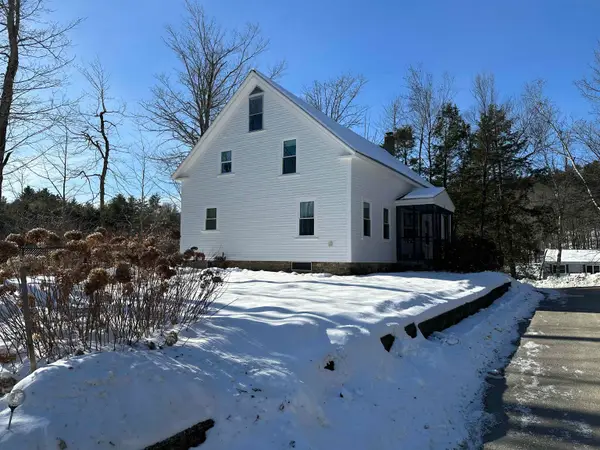 $419,900Active4 beds 2 baths2,058 sq. ft.
$419,900Active4 beds 2 baths2,058 sq. ft.22 Altemont Street, Peterborough, NH 03458
MLS# 5071567Listed by: TIEGER REALTY CO. INC.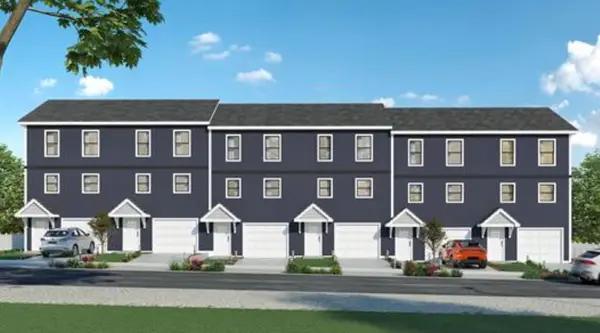 $315,000Active2 beds 2 baths1,115 sq. ft.
$315,000Active2 beds 2 baths1,115 sq. ft.45 Lucy Lane, Peterborough, NH 03458
MLS# 5071410Listed by: EXP REALTY
