28 Sanderson Drive, Pittsfield, NH 03263
Local realty services provided by:Better Homes and Gardens Real Estate The Masiello Group
Listed by: tammy amnott
Office: farms & barns real estate llc.
MLS#:5061950
Source:PrimeMLS
Price summary
- Price:$730,000
- Price per sq. ft.:$109.94
About this home
Moonshadow Farm-set on a knoll w/nearly 20 acres, sweeping mountain & pond views. This 1865 antique colonial blends timeless New England charm w/modern updates. Offering 5 BR and 5 BA, flexible floorplan includes 1st-floor bedroom & bath options, high ceilings, wide pine floors, exposed beams, gunstock corners, built-ins, & 2- classic claw-foot tubs. A lg sunroom overlooking pastures opens to a newer deck w/hot tub. The updated kitchen features marble & granite counters, stainless appliances (two new). Practical amenities include two laundry rooms, an automatic generator, & a separate FHA/propane system w/central air for SOME of the home w/steam heat for remainder. Recent improvements include Hardie board siding, new gutters, new patio & a renovated full bath. ATTN: equestrians or homesteaders, property shines: a large antique barn with 4 box stalls, water, electricity, and a huge hayloft; 3 grazing paddocks plus a rehab paddock; electric, vinyl, and wood fencing; 3 frost-free hydrants and electricity; large sand riding ring & run-in shed. A wood shop w/electricity for the tinkerer & two-car attached garage. Classic NE setting w/stonewalls, perennial gardens, fruit trees (apple, peach, pear), a Christmas tree grove, & walking trails complete the setting. Located on a town-maintained dead-end road yet just minutes to town, 30 mins to Concord & 45 to the Seacoast or Manchester Airport. All you need to do is bring the horses home! Subject to seller finding suitable housing.
Contact an agent
Home facts
- Year built:1865
- Listing ID #:5061950
- Added:57 day(s) ago
- Updated:November 15, 2025 at 11:25 AM
Rooms and interior
- Bedrooms:5
- Total bathrooms:5
- Full bathrooms:2
- Living area:4,320 sq. ft.
Heating and cooling
- Cooling:Central AC
- Heating:Forced Air, Oil, Steam
Structure and exterior
- Roof:Asphalt Shingle, Metal
- Year built:1865
- Building area:4,320 sq. ft.
- Lot area:19.26 Acres
Schools
- High school:Pittsfield High School
- Middle school:Pittsfield Middle School
- Elementary school:Pittsfield Elementary
Utilities
- Sewer:Concrete, Leach Field, Private, Septic
Finances and disclosures
- Price:$730,000
- Price per sq. ft.:$109.94
- Tax amount:$14,610 (2024)
New listings near 28 Sanderson Drive
- New
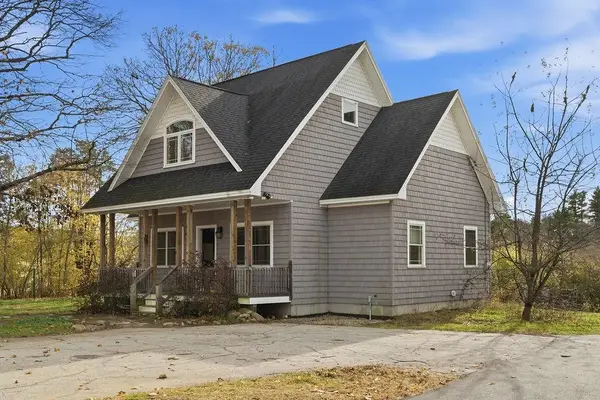 $449,900Active2 beds 2 baths2,745 sq. ft.
$449,900Active2 beds 2 baths2,745 sq. ft.9 Shackford Court, Pittsfield, NH 03263
MLS# 5069051Listed by: EXP REALTY - New
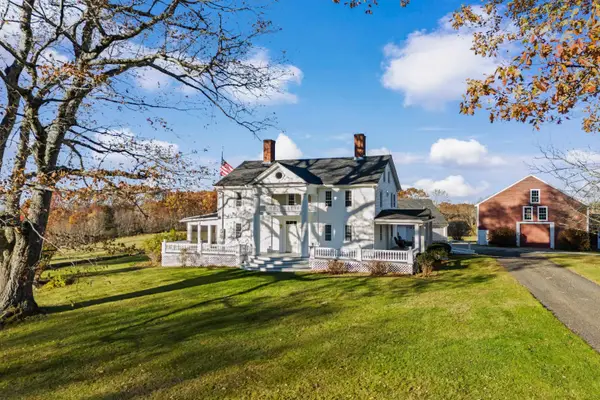 Listed by BHGRE$999,900Active5 beds 3 baths5,409 sq. ft.
Listed by BHGRE$999,900Active5 beds 3 baths5,409 sq. ft.268 Mountain Road, Pittsfield, NH 03263
MLS# 5068924Listed by: BHG MASIELLO HAMPTON - Open Sun, 11am to 2pm
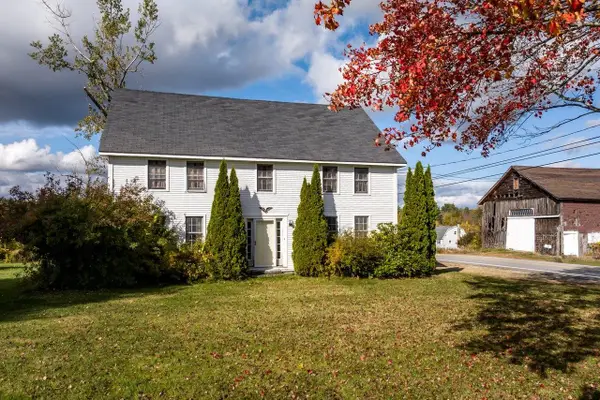 $849,000Active3 beds 4 baths4,156 sq. ft.
$849,000Active3 beds 4 baths4,156 sq. ft.1310 & 1311 Upper City Road, Pittsfield, NH 03263
MLS# 5067497Listed by: RE/MAX SHORELINE 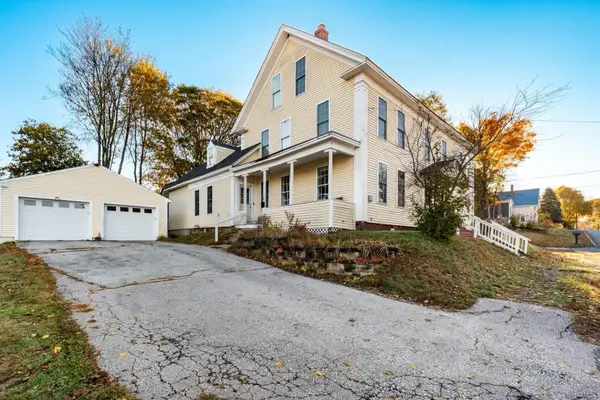 $220,000Pending3 beds 1 baths1,141 sq. ft.
$220,000Pending3 beds 1 baths1,141 sq. ft.14 Manchester Street, Pittsfield, NH 03263
MLS# 5067638Listed by: KELLER WILLIAMS REALTY-METROPOLITAN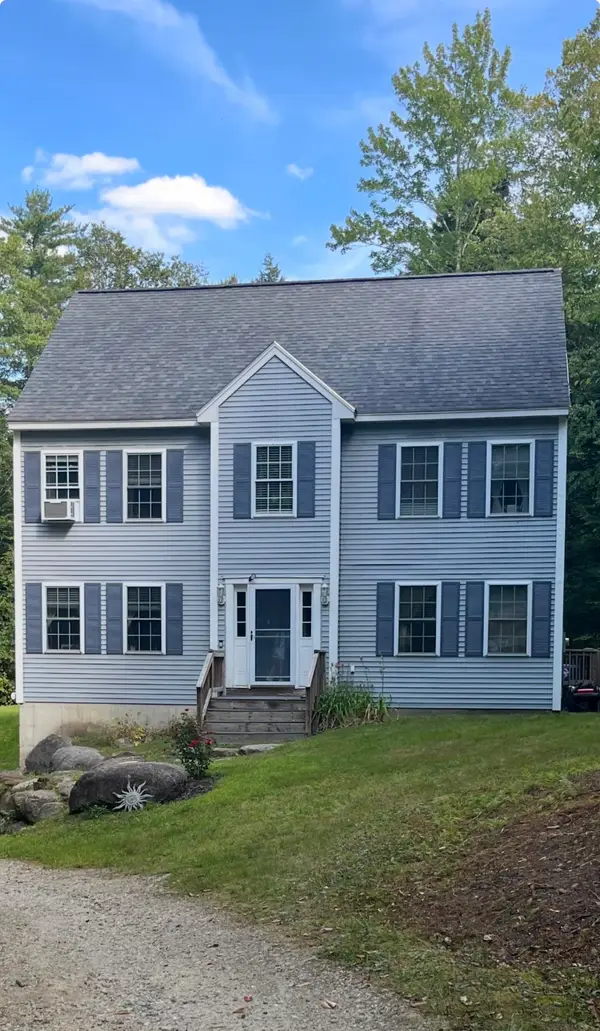 $515,000Active3 beds 3 baths2,603 sq. ft.
$515,000Active3 beds 3 baths2,603 sq. ft.47 Daroska Road, Pittsfield, NH 03263
MLS# 5066364Listed by: COLDWELL BANKER REALTY HAVERHILL MA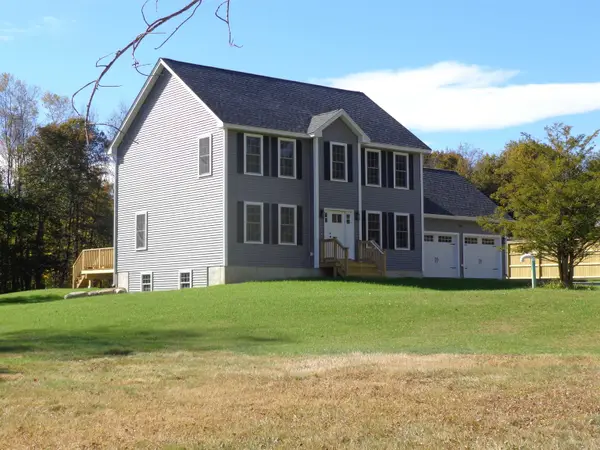 $649,000Active3 beds 3 baths2,040 sq. ft.
$649,000Active3 beds 3 baths2,040 sq. ft.99 Fairview Drive, Pittsfield, NH 03263
MLS# 5066265Listed by: OWNERENTRY.COM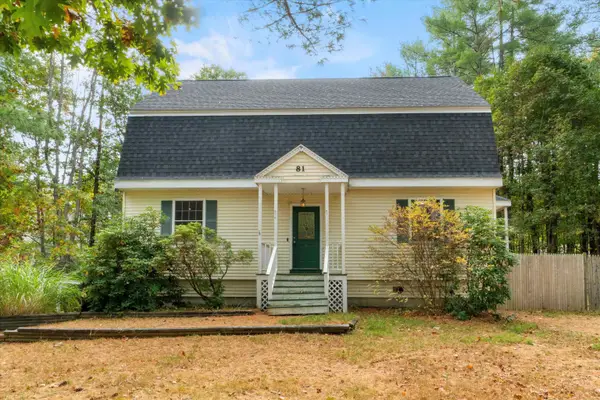 $495,000Pending5 beds 2 baths2,080 sq. ft.
$495,000Pending5 beds 2 baths2,080 sq. ft.81 Winant Road, Pittsfield, NH 03263
MLS# 5065930Listed by: KELLER WILLIAMS REALTY-METROPOLITAN $619,000Active3 beds 2 baths1,412 sq. ft.
$619,000Active3 beds 2 baths1,412 sq. ft.93 Fairview Drive, Pittsfield, NH 03263
MLS# 5053528Listed by: OWNERENTRY.COM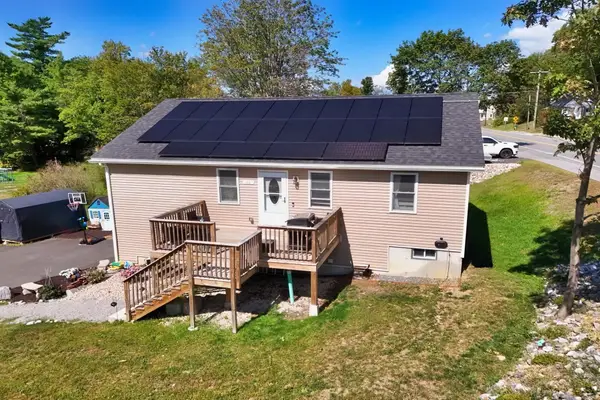 $449,900Pending3 beds 3 baths2,220 sq. ft.
$449,900Pending3 beds 3 baths2,220 sq. ft.46 Clark Street, Pittsfield, NH 03263
MLS# 5060050Listed by: REAL ESTATE ENTREPRENEUR NETWORK, LLC
