846 NH Route 12A, Plainfield, NH 03781
Local realty services provided by:Better Homes and Gardens Real Estate The Masiello Group
846 NH Route 12A,Plainfield, NH 03781
$1,490,000
- 4 Beds
- 4 Baths
- 4,144 sq. ft.
- Single family
- Active
Listed by: erika smith
Office: re/max upper valley
MLS#:5066425
Source:PrimeMLS
Price summary
- Price:$1,490,000
- Price per sq. ft.:$359.56
About this home
Complete Renovation in 2019. Luxury Hilltop Retreat with Panoramic Mount Ascutney Views. Set high on a picturesque hill with sweeping views of Mount Ascutney, this exceptional luxury home offers the perfect blend of privacy, comfort, and convenience. Located just 7 miles from Interstate 89 and 20 minutes to Dartmouth, this property provides an easy commute while maintaining a peaceful country setting on a state-maintained paved road—no mud season worries here. Inside, you’ll find four spacious bedrooms, including a primary suite with a walk-in closet, a spa-like bathroom with a soaking Jacuzzi tub, and a separate shower. The gourmet kitchen is a chef’s dream, featuring quartz countertops, a Thor Professional gas range, and abundant cabinet and storage space. Large windows throughout the home frame breathtaking views from nearly every room. The finished lower level offers something for everyone—a custom bar, pool table, office, and exercise area, creating the perfect space for entertaining or relaxing.Outside, over 16 private acres invite you to enjoy New Hampshire's natural beauty. Spend summer evenings hosting gatherings on the deck, cozy up by bonfires near the skating pond, or explore the property’s barn, pond, and greenhouse. A two-car garage plus additional garage space ensure plenty of room for vehicles and hobbies. This stunning property seamlessly combines elegance, functionality, and outdoor adventure—truly a home for all seasons.
Contact an agent
Home facts
- Year built:1973
- Listing ID #:5066425
- Added:60 day(s) ago
- Updated:December 17, 2025 at 01:34 PM
Rooms and interior
- Bedrooms:4
- Total bathrooms:4
- Full bathrooms:2
- Living area:4,144 sq. ft.
Heating and cooling
- Heating:Hot Water, Radiant Floor
Structure and exterior
- Roof:Asphalt Shingle
- Year built:1973
- Building area:4,144 sq. ft.
- Lot area:16.87 Acres
Utilities
- Sewer:Private, Septic
Finances and disclosures
- Price:$1,490,000
- Price per sq. ft.:$359.56
- Tax amount:$14,484 (2025)
New listings near 846 NH Route 12A
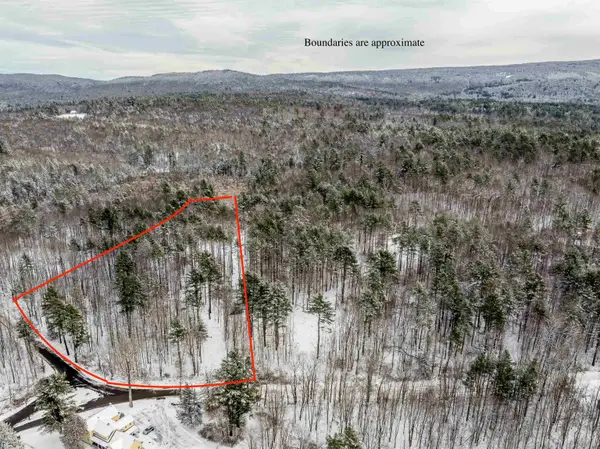 $180,000Active4.21 Acres
$180,000Active4.21 Acres0 3.3 Bean Road, Plainfield, NH 03781
MLS# 5071297Listed by: SUSAN COLE REALTY GROUP, LLC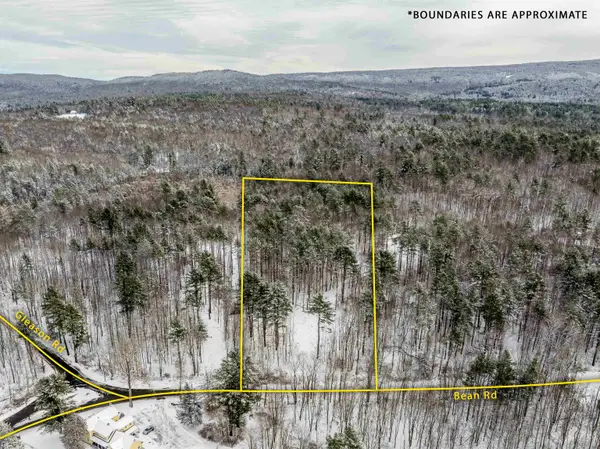 $180,000Active4.09 Acres
$180,000Active4.09 Acres0 3.2 Bean Road, Plainfield, NH 03781
MLS# 5071298Listed by: SUSAN COLE REALTY GROUP, LLC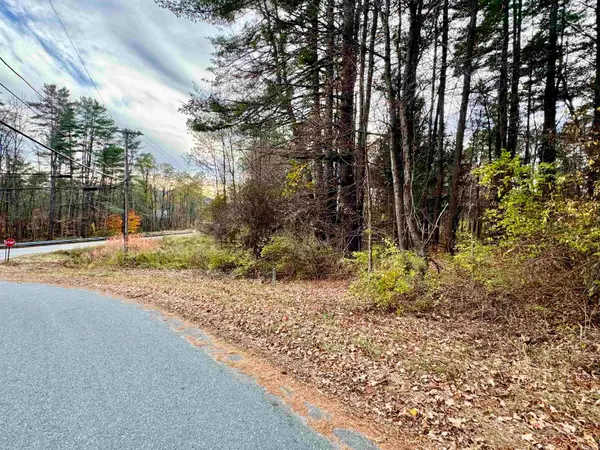 $25,000Pending0.34 Acres
$25,000Pending0.34 Acres0 Freeman Hill Road, Plainfield, NH 03781
MLS# 5069220Listed by: C.G. SHEPHERD REALTY, LLC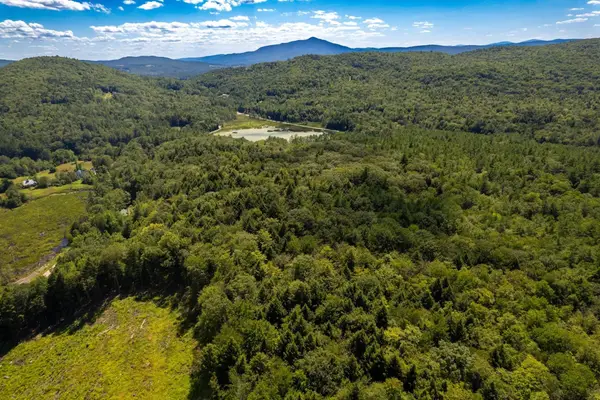 $149,000Active17.4 Acres
$149,000Active17.4 Acres00 NH Route 12A, Plainfield, NH 03781
MLS# 5064018Listed by: BHHS VERANI UPPER VALLEY $99,900Active5.4 Acres
$99,900Active5.4 Acres0 Camp Road, Plainfield, NH 03781
MLS# 5061640Listed by: BHHS VERANI UPPER VALLEY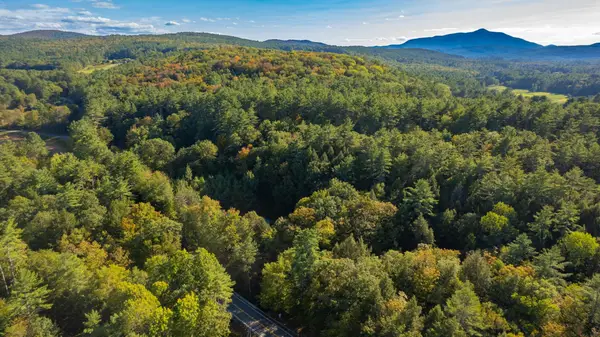 $199,000Active1.8 Acres
$199,000Active1.8 Acres1041 Stage Road, Plainfield, NH 03781
MLS# 5061636Listed by: BHHS VERANI UPPER VALLEY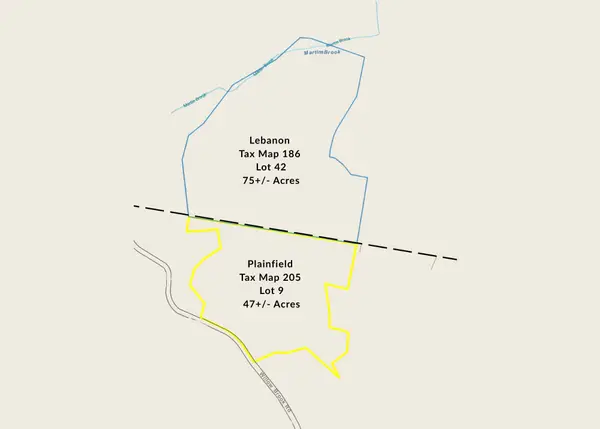 $500,000Active122 Acres
$500,000Active122 Acres00 Willow Brook Road, Plainfield, NH 03781
MLS# 5055676Listed by: BADGER PEABODY & SMITH REALTY $229,900Active11.6 Acres
$229,900Active11.6 Acres149 Old County Road, Plainfield, NH 03781
MLS# 5029336Listed by: COLDWELL BANKER LIFESTYLES
