106 Willard Way, Plaistow, NH 03865
Local realty services provided by:Better Homes and Gardens Real Estate The Milestone Team
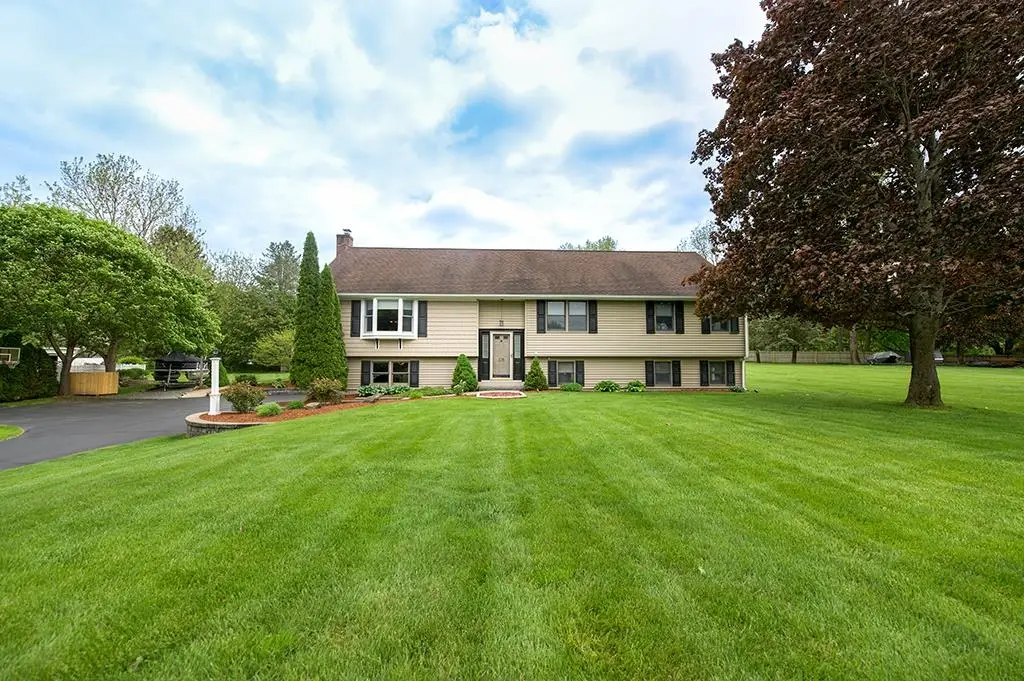
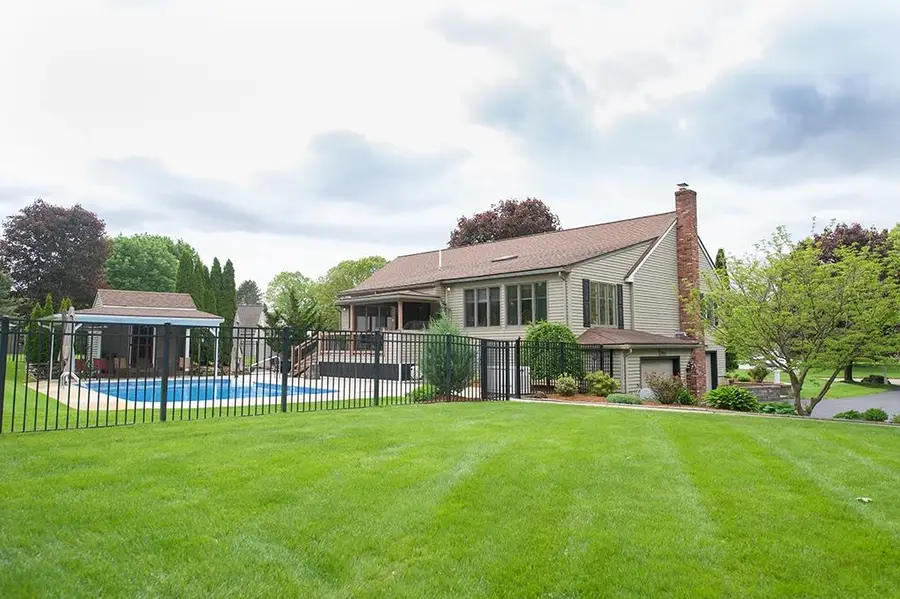
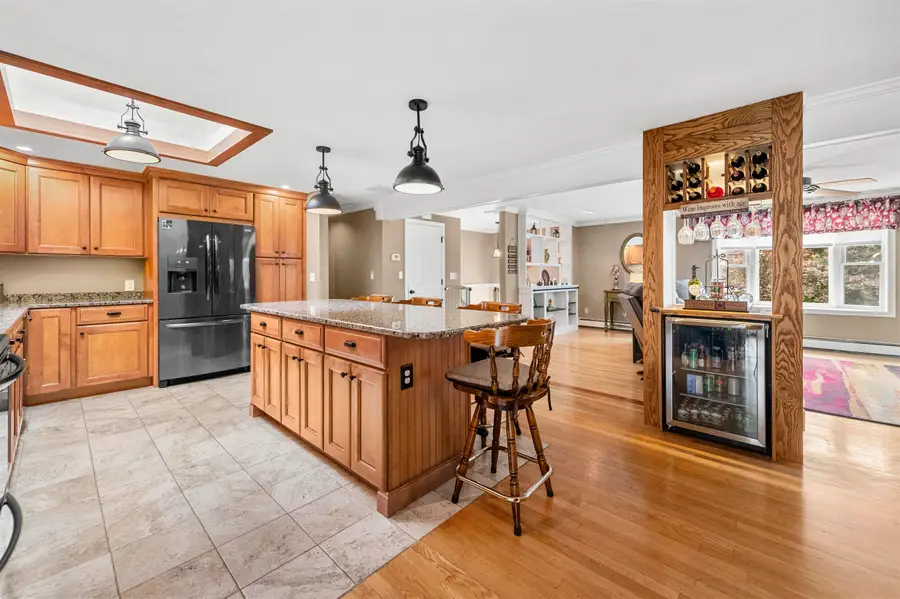
Listed by:tessa parziale rigattieri
Office:tessa parziale real estate
MLS#:5049770
Source:PrimeMLS
Price summary
- Price:$759,900
- Price per sq. ft.:$270.62
About this home
Welcome to 106 Willard Way, a lovingly maintained home tucked in one of Plaistow’s most sought-after neighborhoods. After many cherished years here, the current owners are ready to pass the torch to someone new who will love this home just as much as they have. From the moment you arrive, you’ll feel the warmth and care that’s gone into every corner. From the beautifully landscaped yard to the inviting interior. The open-concept layout offers a seamless flow between the updated kitchen, dining area, living room, and sun room, perfect for gathering with friends and family. A convenient half bath completes the main living space. Down the hall, you’ll find a spacious primary suite with a fully renovated bath featuring a walk-in shower, along with two additional generously sized bedrooms and a full bathroom with laundry. The lower level is a true bonus, ideal for game nights, entertaining, or relaxing, with a bar area, half bath, and plenty of room to unwind. Step outside and you’ll discover your own backyard oasis: a sparkling in-ground pool, a pool house, a covered porch with a built-in grill, and a three season room that invites you to kick back and enjoy. Additional highlights include 3 car garage, central air, an on-demand generator, and a storage shed. This is more than just a house, it’s a place to call home. Don’t miss your chance to make it yours. Showings begin on July 7th.
Contact an agent
Home facts
- Year built:1983
- Listing Id #:5049770
- Added:42 day(s) ago
- Updated:August 01, 2025 at 10:17 AM
Rooms and interior
- Bedrooms:3
- Total bathrooms:4
- Full bathrooms:1
- Living area:2,808 sq. ft.
Heating and cooling
- Cooling:Central AC
- Heating:Forced Air
Structure and exterior
- Roof:Asphalt Shingle
- Year built:1983
- Building area:2,808 sq. ft.
- Lot area:1.22 Acres
Schools
- High school:Timberlane Regional High Sch
- Middle school:Timberlane Regional Middle
- Elementary school:Pollard Elementary School
Utilities
- Sewer:Private, Septic
Finances and disclosures
- Price:$759,900
- Price per sq. ft.:$270.62
- Tax amount:$9,861 (2025)
New listings near 106 Willard Way
- Open Fri, 4 to 7pmNew
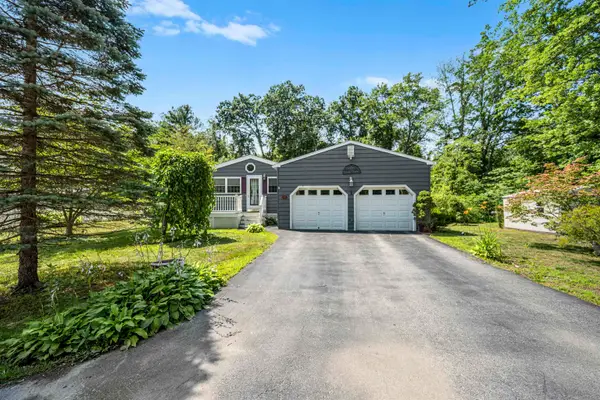 $539,900Active3 beds 1 baths1,460 sq. ft.
$539,900Active3 beds 1 baths1,460 sq. ft.12 Autumn Circle, Plaistow, NH 03865
MLS# 5056587Listed by: TESSA PARZIALE REAL ESTATE - Open Fri, 4:30 to 6pmNew
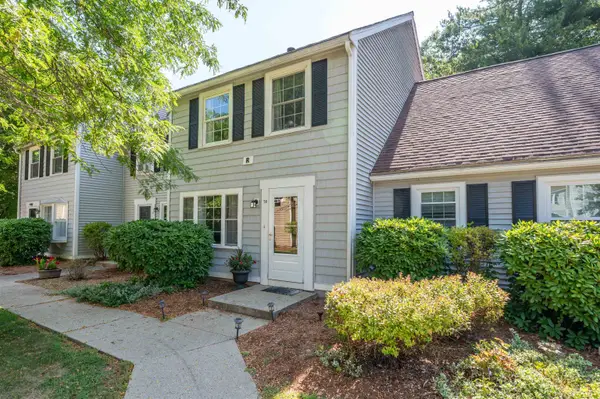 $340,000Active2 beds 2 baths1,152 sq. ft.
$340,000Active2 beds 2 baths1,152 sq. ft.15 Culver Street #70, Plaistow, NH 03865
MLS# 5056590Listed by: ARRIS REALTY - Open Sat, 11am to 12:30pmNew
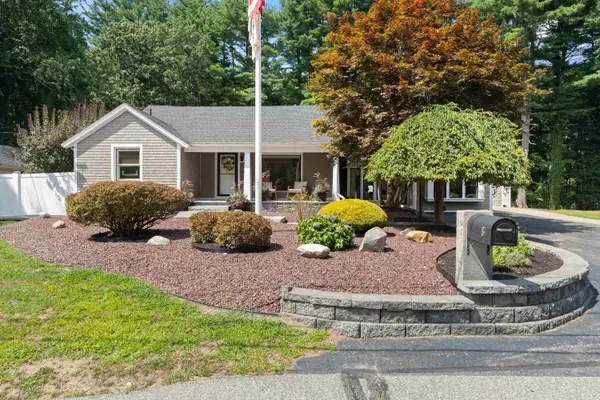 $729,000Active4 beds 3 baths2,878 sq. ft.
$729,000Active4 beds 3 baths2,878 sq. ft.8 May Ray Avenue, Plaistow, NH 03865
MLS# 5056273Listed by: KELLER WILLIAMS REALTY EVOLUTION - New
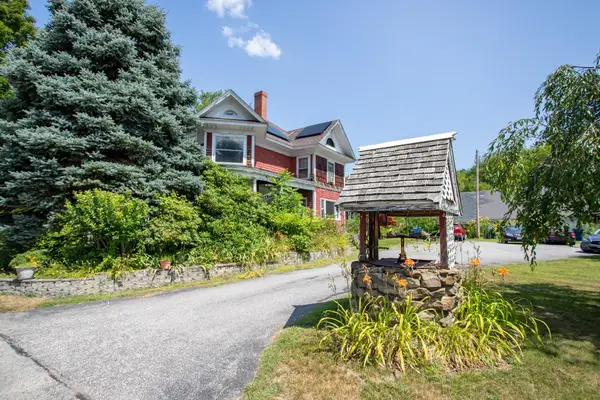 $399,000Active3 beds 2 baths2,442 sq. ft.
$399,000Active3 beds 2 baths2,442 sq. ft.167 Main Street, Plaistow, NH 03865
MLS# 5055786Listed by: EAST COAST GROUP ONE REALTY  $329,900Pending2 beds 2 baths1,392 sq. ft.
$329,900Pending2 beds 2 baths1,392 sq. ft.3 West Pine Street #2, Plaistow, NH 03865
MLS# 5055449Listed by: RE/MAX INNOVATIVE PROPERTIES - WINDHAM- New
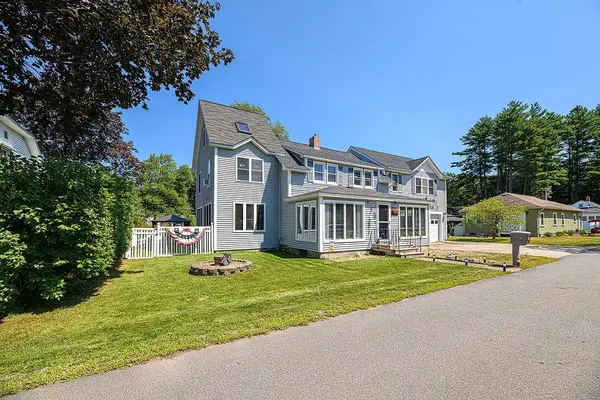 $600,000Active3 beds 3 baths2,923 sq. ft.
$600,000Active3 beds 3 baths2,923 sq. ft.12 Davis Park, Plaistow, NH 03865
MLS# 5054921Listed by: KW COASTAL AND LAKES & MOUNTAINS REALTY - New
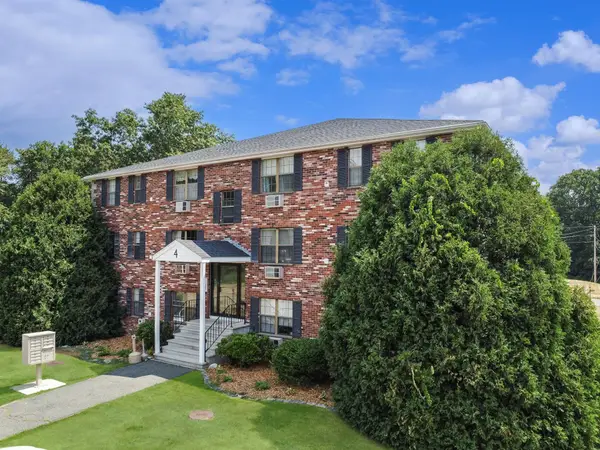 $229,000Active2 beds 1 baths812 sq. ft.
$229,000Active2 beds 1 baths812 sq. ft.48 Westville Road #4-6, Plaistow, NH 03865
MLS# 5054873Listed by: LAMACCHIA REALTY, INC. - Open Fri, 1 to 7pm
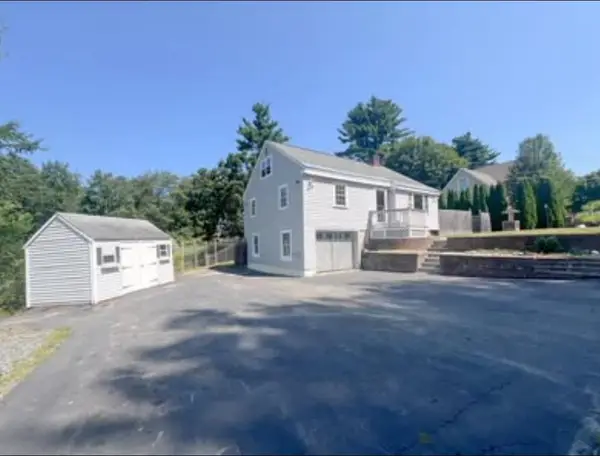 $549,900Active2 beds 2 baths1,330 sq. ft.
$549,900Active2 beds 2 baths1,330 sq. ft.5 Kimball Avenue, Plaistow, NH 03865
MLS# 5054470Listed by: BLUE CHIP REALTY ADVISORS 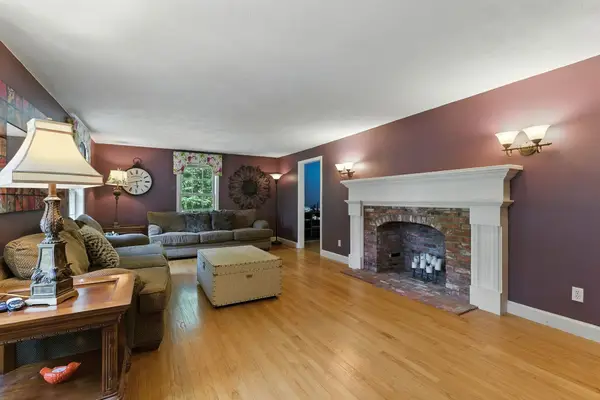 $949,900Active4 beds 4 baths4,817 sq. ft.
$949,900Active4 beds 4 baths4,817 sq. ft.207 Oak Ridge Rd, Plaistow, NH 03865
MLS# 5054022Listed by: BHHS VERANI SALEM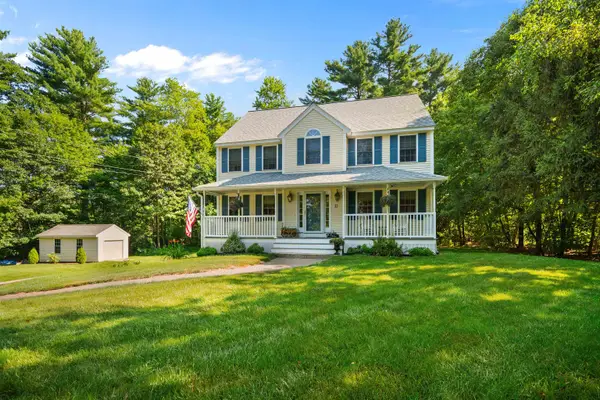 $739,900Active3 beds 3 baths2,360 sq. ft.
$739,900Active3 beds 3 baths2,360 sq. ft.11 Stanwood Avenue, Plaistow, NH 03865
MLS# 5053992Listed by: TESSA PARZIALE REAL ESTATE
