21 Cottonwood Road, Plaistow, NH 03865
Local realty services provided by:Better Homes and Gardens Real Estate The Masiello Group
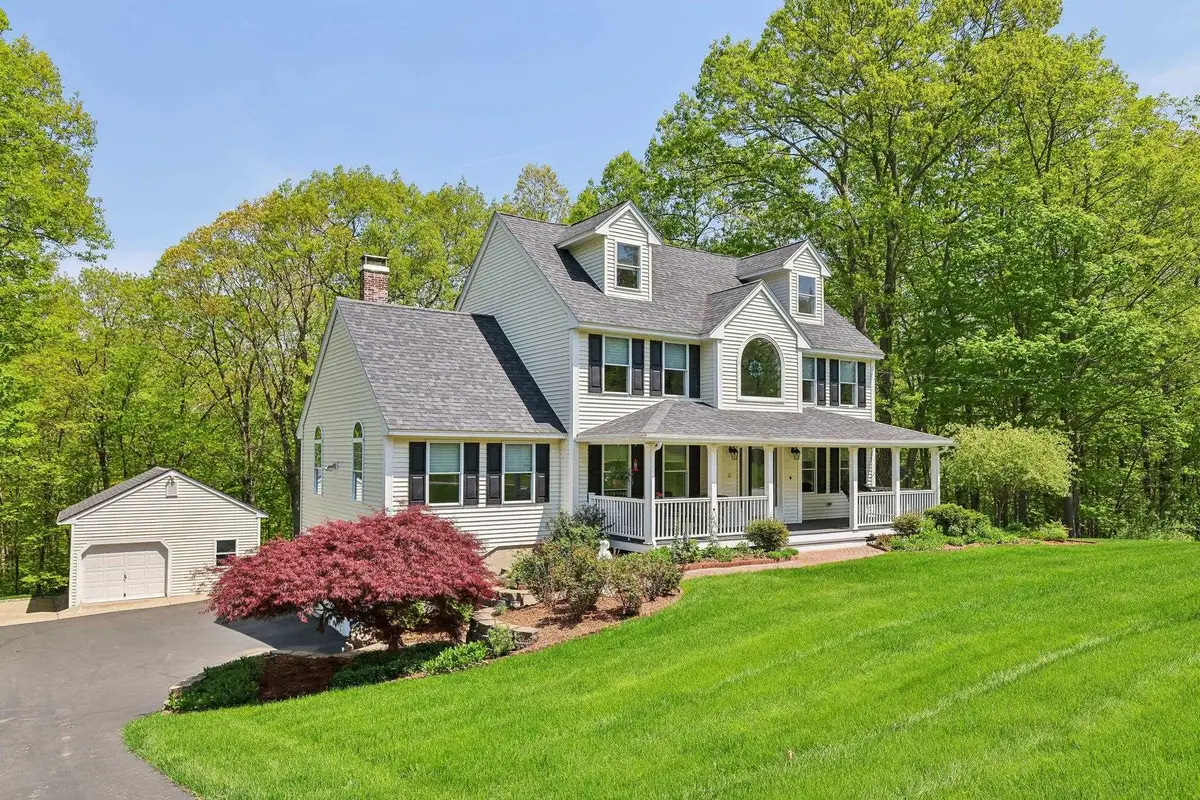
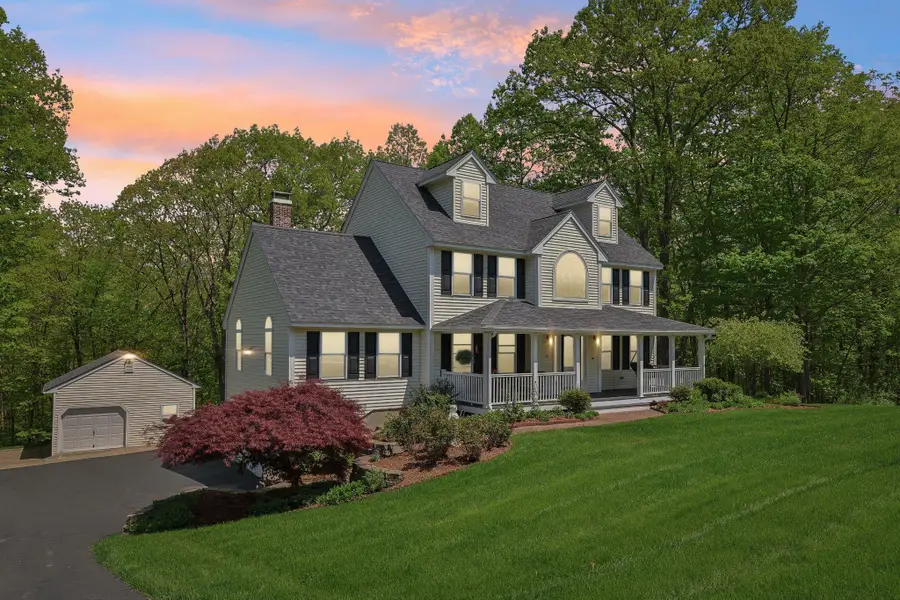
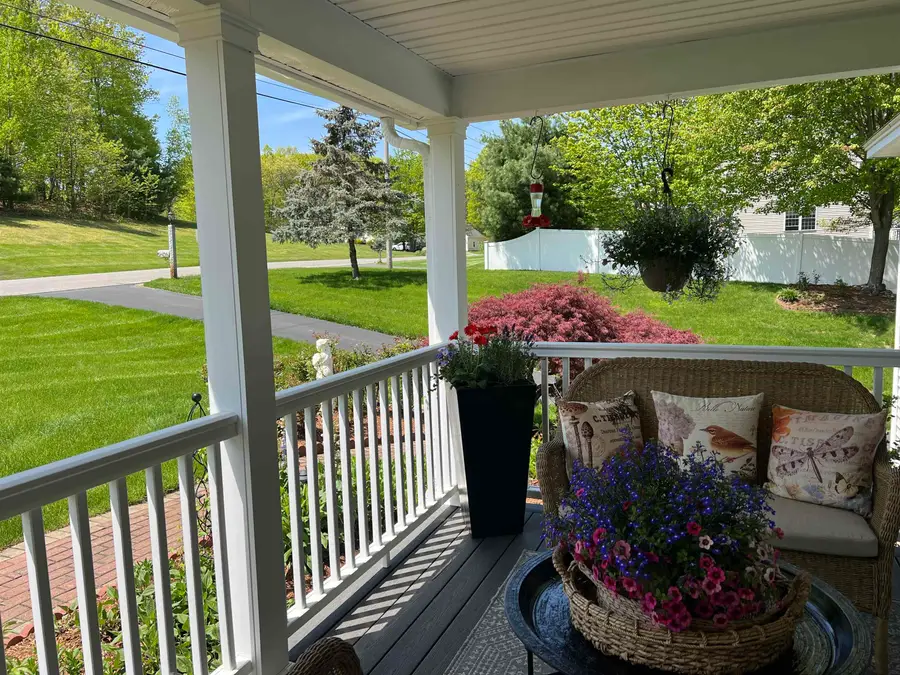
21 Cottonwood Road,Plaistow, NH 03865
$869,900
- 4 Beds
- 3 Baths
- 3,017 sq. ft.
- Single family
- Pending
Listed by:andrea delahunty
Office:lamacchia realty, inc.
MLS#:5040975
Source:PrimeMLS
Price summary
- Price:$869,900
- Price per sq. ft.:$230.44
About this home
When you visit this property, you won't want to leave! Such a peaceful place to unwind from the everyday hustle and bustle! This 4 bedroom, 2.5 bath colonial sits on over 4 acres abutting CONSERVATION land. Front entry leads to the eat in kitchen with granite counters, tile backsplash and center island. There is a large dining room with hardwood and a bright great room with wood burning fireplace. First floor office or living room and an updated half bath/laundry area. Walk onto the incredible deck and unwind in the sunroom that offers a tranquil place to relax and listen to the wildlife. Second level the the hardwood continues in the primary bedroom with updated 3/4 bath, 2 large bedrooms and an updated full bath. BONUS is the 3rd level with the 4th bedroom and extra spaces to use as you wish. Lower level has a mudroom area, infra red sauna and finished room currently used as the owner's wellness studio. Walk out to the hot tub area under the back deck and continue to the detached 18x20 outbuilding and down the path to the firepit area and garden. LOCATION is perfect in a sought after neighborhood and within walking distance to the middle and high school. You can see how much the owners loved and cared for this special place and hope the new owners will truly appreciate all it has to offer! Showings begin on Saturday 5/17 at the Open House.
Contact an agent
Home facts
- Year built:1999
- Listing Id #:5040975
- Added:91 day(s) ago
- Updated:August 01, 2025 at 07:15 AM
Rooms and interior
- Bedrooms:4
- Total bathrooms:3
- Full bathrooms:1
- Living area:3,017 sq. ft.
Heating and cooling
- Cooling:Central AC
- Heating:Hot Air, Oil, Wood
Structure and exterior
- Roof:Asphalt Shingle
- Year built:1999
- Building area:3,017 sq. ft.
- Lot area:4.15 Acres
Schools
- High school:Timberlane Regional High Sch
- Middle school:Timberlane Regional Middle
- Elementary school:Pollard Elementary School
Utilities
- Sewer:Private
Finances and disclosures
- Price:$869,900
- Price per sq. ft.:$230.44
- Tax amount:$11,858 (2024)
New listings near 21 Cottonwood Road
- Open Thu, 1 to 3pmNew
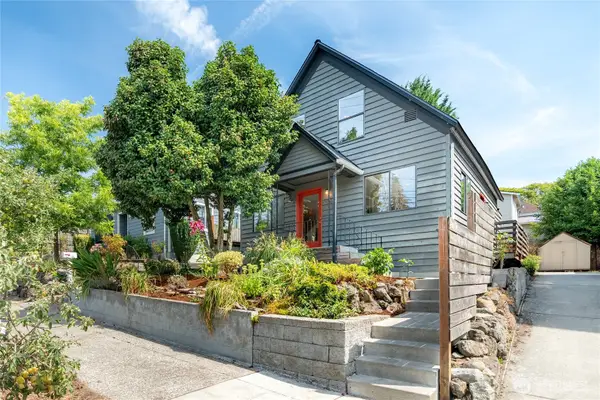 $725,000Active3 beds 2 baths1,410 sq. ft.
$725,000Active3 beds 2 baths1,410 sq. ft.5328 12th Avenue S, Seattle, WA 98108
MLS# 2418701Listed by: ENSEMBLE - New
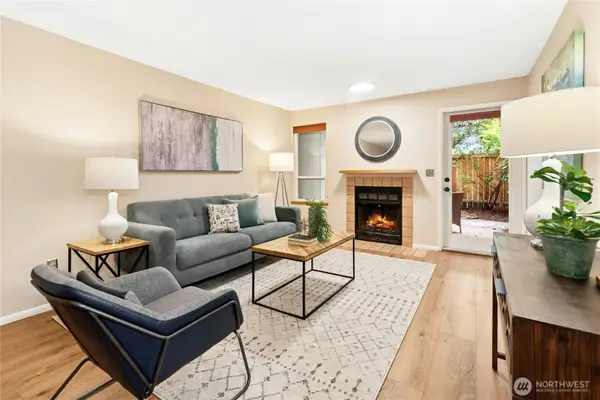 $320,000Active2 beds 1 baths955 sq. ft.
$320,000Active2 beds 1 baths955 sq. ft.13717 Linden Avenue N #103, Seattle, WA 98133
MLS# 2419526Listed by: WINDERMERE REAL ESTATE/EAST - Open Sat, 6 to 9pmNew
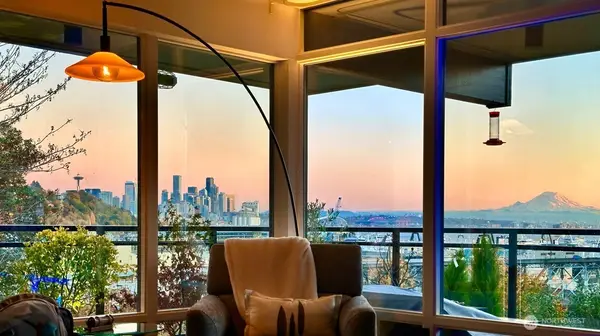 $1,190,000Active2 beds 2 baths1,700 sq. ft.
$1,190,000Active2 beds 2 baths1,700 sq. ft.2321 W Plymouth Street, Seattle, WA 98199
MLS# 2420634Listed by: COLDWELL BANKER BAIN - Open Sat, 11am to 1pmNew
 $798,000Active3 beds 3 baths1,550 sq. ft.
$798,000Active3 beds 3 baths1,550 sq. ft.4725 35th Avenue S, Seattle, WA 98118
MLS# 2420867Listed by: REDFIN - Open Fri, 4 to 6pmNew
 $689,000Active3 beds 3 baths1,630 sq. ft.
$689,000Active3 beds 3 baths1,630 sq. ft.10232 17th Avenue Sw, Seattle, WA 98146
MLS# 2421097Listed by: WINDERMERE REAL ESTATE MIDTOWN - Open Sun, 12 to 2pmNew
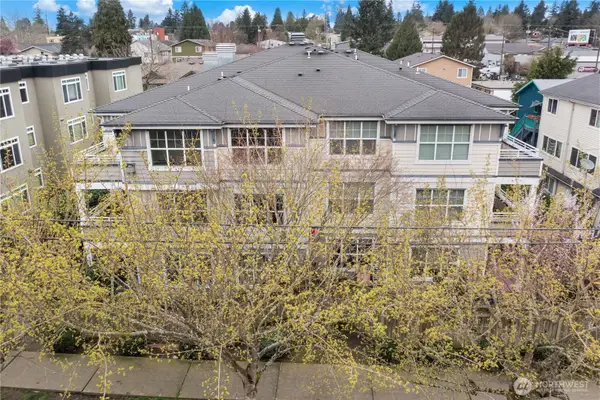 $399,000Active2 beds 2 baths948 sq. ft.
$399,000Active2 beds 2 baths948 sq. ft.10549 Stone Avenue N #202, Seattle, WA 98133
MLS# 2421136Listed by: WINDERMERE REAL ESTATE MIDTOWN - Open Sat, 12 to 3pmNew
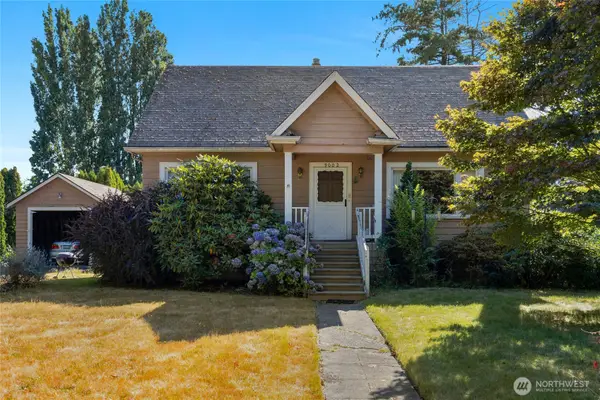 $850,000Active3 beds 1 baths2,110 sq. ft.
$850,000Active3 beds 1 baths2,110 sq. ft.9002 Corliss Avenue N, Seattle, WA 98103
MLS# 2417564Listed by: JOHN L. SCOTT, INC. - New
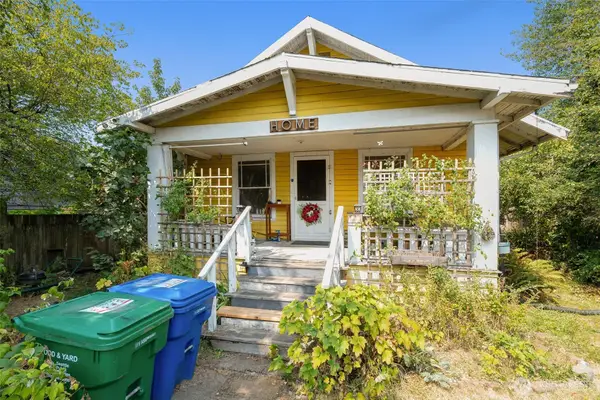 $695,500Active2 beds 1 baths1,560 sq. ft.
$695,500Active2 beds 1 baths1,560 sq. ft.3618 S Charlestown Street, Seattle, WA 98144
MLS# 2419646Listed by: COLDWELL BANKER DANFORTH - New
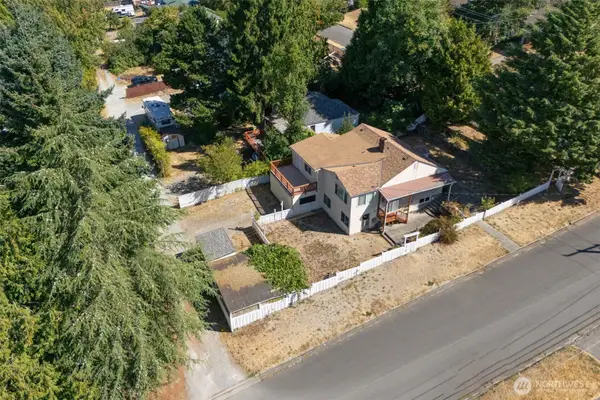 $489,897Active3 beds 2 baths1,980 sq. ft.
$489,897Active3 beds 2 baths1,980 sq. ft.10471 SW 6th Avenue Sw, Seattle, WA 98146
MLS# 2419665Listed by: WINDERMERE WEST METRO - New
 $1,079,000Active3 beds 2 baths2,300 sq. ft.
$1,079,000Active3 beds 2 baths2,300 sq. ft.6245 25th Avenue Ne, Seattle, WA 98115
MLS# 2420831Listed by: COMPASS

