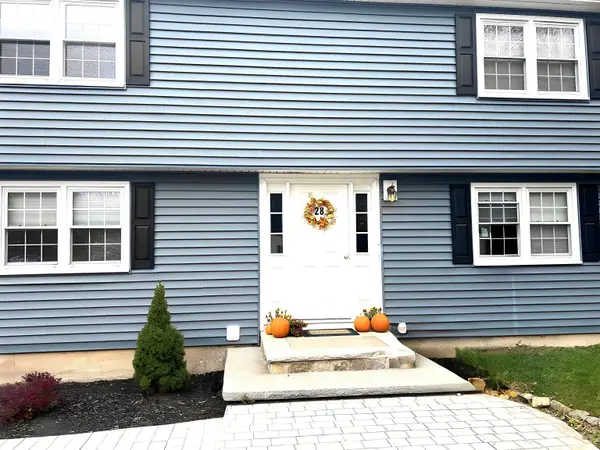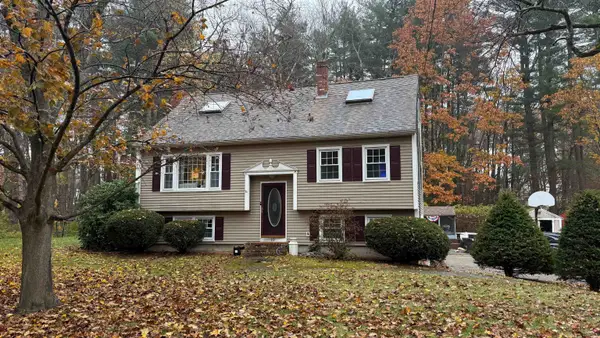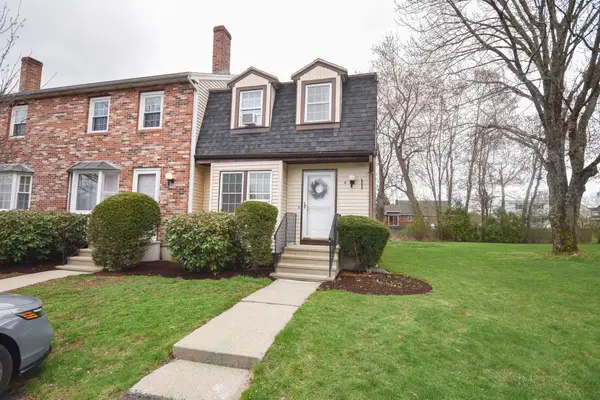25 cottonwood Road, Plaistow, NH 03865
Local realty services provided by:Better Homes and Gardens Real Estate The Masiello Group
25 cottonwood Road,Plaistow, NH 03865
$699,000
- 4 Beds
- 4 Baths
- 2,885 sq. ft.
- Single family
- Pending
Listed by: kerrilynn yemma
Office: re/max bentley's
MLS#:5062097
Source:PrimeMLS
Price summary
- Price:$699,000
- Price per sq. ft.:$242.29
About this home
If you have been waiting for a home in a prime neighborhood, with ideal flex space for entertaining, extended or multigenerational living, aupair or guest suite.. you don't want to miss this opportunity! Finished lower level has an additional bedroom, walk in closet, living room, full bathroom, kitchen equipped with cabinets, sink, fridge and closet for additional storage, two sliders to a separate deck, garage access, and an office space! If you love to entertain, the 20x40 in-ground pool complete with slide, expansive patio with a fun tiki style pool house with bar and seating included is sure to please! Can't beat this location, with close proximity to shopping, highway, and the middle/high school just a hop skip and a jump at the end of the street! With 3.88 acres abutting town land, with a large, existing metal shed/garage.. you'll have the space you've always wanted to tinker with toys, walk/bike/cross country ski the trails year round!
Contact an agent
Home facts
- Year built:1998
- Listing ID #:5062097
- Added:53 day(s) ago
- Updated:November 11, 2025 at 08:32 AM
Rooms and interior
- Bedrooms:4
- Total bathrooms:4
- Full bathrooms:2
- Living area:2,885 sq. ft.
Heating and cooling
- Heating:Oil
Structure and exterior
- Roof:Shingle
- Year built:1998
- Building area:2,885 sq. ft.
- Lot area:3.88 Acres
Schools
- High school:Timberlane Regional High Sch
- Middle school:Timberlane Regional Middle
- Elementary school:Pollard Elementary School
Utilities
- Sewer:Private
Finances and disclosures
- Price:$699,000
- Price per sq. ft.:$242.29
- Tax amount:$11,079 (2024)
New listings near 25 cottonwood Road
- New
 $625,000Active5 beds 2 baths2,374 sq. ft.
$625,000Active5 beds 2 baths2,374 sq. ft.28 Forrest Street, Plaistow, NH 03865
MLS# 5068979Listed by: THE MERRILL BARTLETT GROUP - New
 $467,000Active3 beds 2 baths1,498 sq. ft.
$467,000Active3 beds 2 baths1,498 sq. ft.28 Westville Road, Plaistow, NH 03865
MLS# 5068708Listed by: FOUNDATION BROKERAGE GROUP - New
 $379,000Active2 beds 2 baths1,492 sq. ft.
$379,000Active2 beds 2 baths1,492 sq. ft.9 Crane Crossing Road #6-1, Plaistow, NH 03865
MLS# 5068604Listed by: CENTURY 21 NORTH EAST - New
 $549,000Active3 beds 2 baths2,118 sq. ft.
$549,000Active3 beds 2 baths2,118 sq. ft.10 Nicholas Road, Plaistow, NH 03865
MLS# 5068174Listed by: RE/MAX ANDREW REALTY SERVICES - New
 $349,900Active2 beds 2 baths1,152 sq. ft.
$349,900Active2 beds 2 baths1,152 sq. ft.15 Culver Street #23, Plaistow, NH 03865
MLS# 5068159Listed by: BHHS VERANI REALTY HAMPSTEAD - New
 $639,900Active2 beds 2 baths1,508 sq. ft.
$639,900Active2 beds 2 baths1,508 sq. ft.55 Sweet Hill Road, Plaistow, NH 03865
MLS# 5068135Listed by: EXP REALTY  $355,000Active2 beds 2 baths1,672 sq. ft.
$355,000Active2 beds 2 baths1,672 sq. ft.135 Forrest Street #10, Plaistow, NH 03865
MLS# 5067697Listed by: RE/MAX BENTLEY'S $479,999Active4 beds 2 baths1,482 sq. ft.
$479,999Active4 beds 2 baths1,482 sq. ft.6 palmer Avenue, Plaistow, NH 03865
MLS# 5067824Listed by: CAMERON REAL ESTATE GROUP $250,000Active2 beds 1 baths812 sq. ft.
$250,000Active2 beds 1 baths812 sq. ft.48 Westville Road #2- 5, Plaistow, NH 03865
MLS# 5065355Listed by: BHHS VERANI REALTY HAMPSTEAD $359,900Active2 beds 2 baths1,204 sq. ft.
$359,900Active2 beds 2 baths1,204 sq. ft.135 Forrest Street #4, Plaistow, NH 03865
MLS# 5066723Listed by: NEW SPACE REAL ESTATE, LLC
