98 Sweet Hill Road, Plaistow, NH 03865
Local realty services provided by:Better Homes and Gardens Real Estate The Masiello Group
98 Sweet Hill Road,Plaistow, NH 03865
$995,000
- 5 Beds
- 4 Baths
- 4,258 sq. ft.
- Single family
- Active
Listed by: john lonborg, jim nadeau
Office: landvest / christie's international real estate
MLS#:5069354
Source:PrimeMLS
Price summary
- Price:$995,000
- Price per sq. ft.:$233.68
About this home
Step into timeless sophistication at the historic Peaslee House, where classic New England charm meets modern refinement. This meticulously preserved Colonial offers an inviting blend of heritage and comfort, featuring five original working fireplaces, wide-plank flooring, and a cozy office/library. The gourmet eat-in kitchen boasts custom cabinetry, double ovens, and radiant flooring - perfect for culinary enthusiasts. Upstairs, the serene primary suite impresses with a fireplace, cedar-lined closets, and a spa-inspired bath with a custom tiled shower. Designed for flexibility, the home accommodates multigenerational living or extended guests with ease. Outdoors, enjoy two expansive brick patios, an 18x36 in-ground pool, and lush perennial gardens framed by a newly designed hardscape. A versatile outbuilding completes this exceptional property. Own a piece of New England’s history, thoughtfully updated for today’s lifestyle.
Contact an agent
Home facts
- Year built:1790
- Listing ID #:5069354
- Added:34 day(s) ago
- Updated:December 17, 2025 at 01:34 PM
Rooms and interior
- Bedrooms:5
- Total bathrooms:4
- Full bathrooms:3
- Living area:4,258 sq. ft.
Heating and cooling
- Heating:Baseboard, Hot Water, Multi Zone
Structure and exterior
- Roof:Asphalt Shingle
- Year built:1790
- Building area:4,258 sq. ft.
- Lot area:3.32 Acres
Schools
- High school:Timberlane Regional High Sch
- Middle school:Timberlane Regional Middle
- Elementary school:Pollard Elementary School
Utilities
- Sewer:Private, Septic
Finances and disclosures
- Price:$995,000
- Price per sq. ft.:$233.68
New listings near 98 Sweet Hill Road
- Open Sun, 1 to 3pmNew
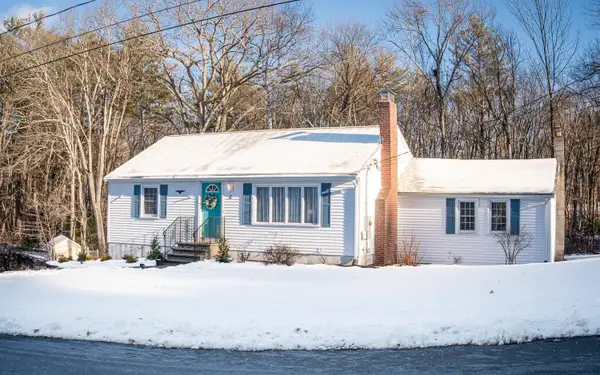 $479,000Active3 beds 2 baths1,696 sq. ft.
$479,000Active3 beds 2 baths1,696 sq. ft.5 Sequoia Lane, Plaistow, NH 03865
MLS# 5072158Listed by: BHHS VERANI REALTY HAMPSTEAD - New
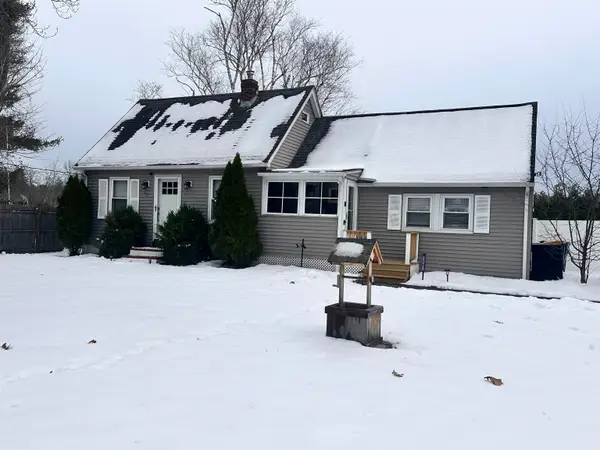 $474,900Active2 beds 2 baths1,106 sq. ft.
$474,900Active2 beds 2 baths1,106 sq. ft.17 Walton Road, Plaistow, NH 03865
MLS# 5071758Listed by: BRADSHAW REALTY EXPERTS LLC 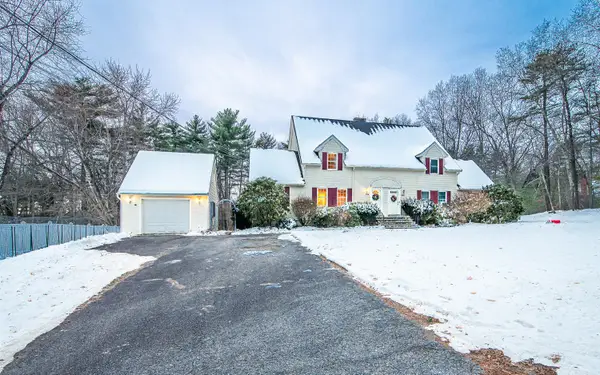 $364,900Pending2 beds 2 baths1,560 sq. ft.
$364,900Pending2 beds 2 baths1,560 sq. ft.70A Old County Road, Plaistow, NH 03865
MLS# 5071744Listed by: BHHS VERANI REALTY HAMPSTEAD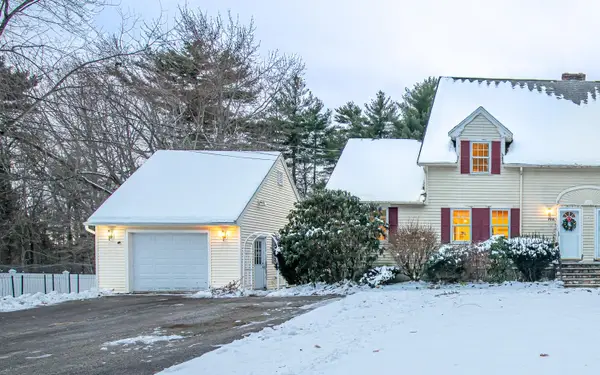 $364,900Pending2 beds 2 baths1,560 sq. ft.
$364,900Pending2 beds 2 baths1,560 sq. ft.70-A Old County Road, Plaistow, NH 03865
MLS# 5071715Listed by: BHHS VERANI REALTY HAMPSTEAD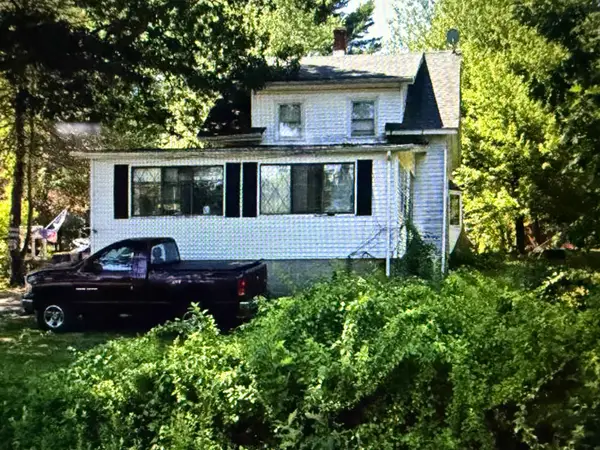 $349,900Pending3 beds 2 baths1,882 sq. ft.
$349,900Pending3 beds 2 baths1,882 sq. ft.240 Main Street, Plaistow, NH 03865
MLS# 5071685Listed by: KW COASTAL AND LAKES & MOUNTAINS REALTY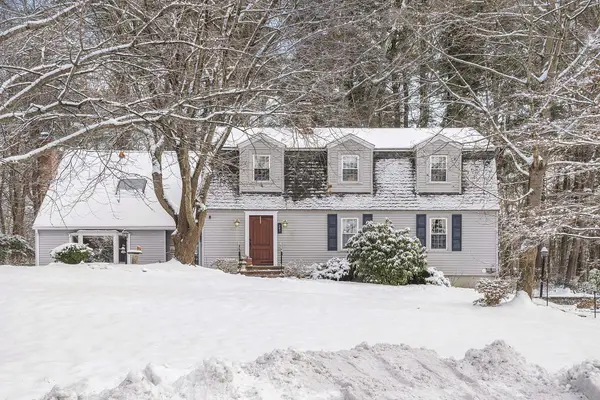 $809,900Active5 beds 5 baths3,033 sq. ft.
$809,900Active5 beds 5 baths3,033 sq. ft.201 Oak Ridge Road, Plaistow, NH 03865
MLS# 5071346Listed by: JILL & CO. REALTY GROUP - REAL BROKER NH, LLC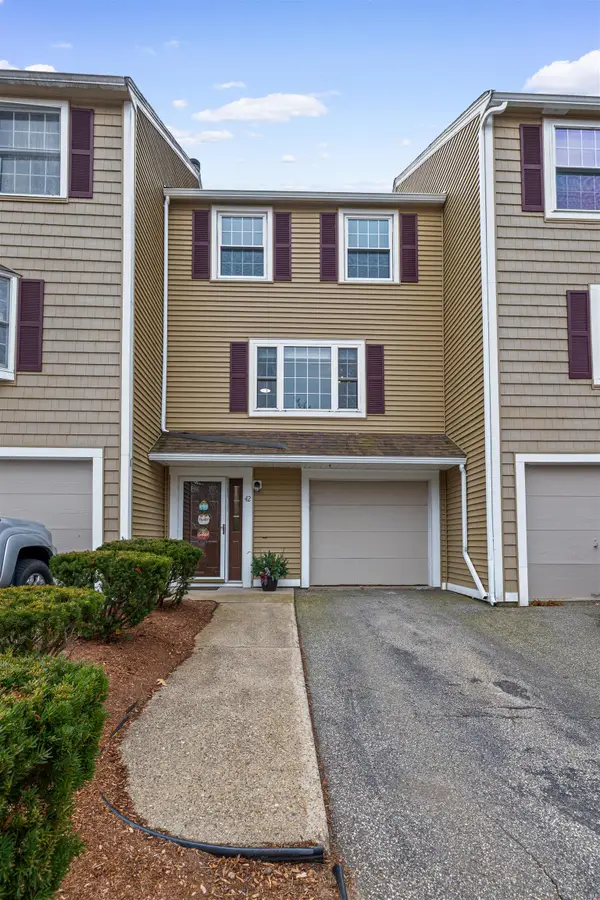 $389,000Active2 beds 2 baths1,507 sq. ft.
$389,000Active2 beds 2 baths1,507 sq. ft.15 Culver Street #42, Plaistow, NH 03865
MLS# 5071166Listed by: EXP REALTY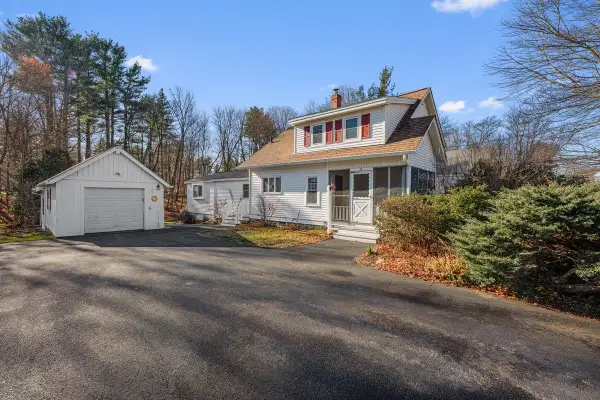 $489,900Active3 beds 2 baths1,709 sq. ft.
$489,900Active3 beds 2 baths1,709 sq. ft.22 West Pine Street, Plaistow, NH 03865
MLS# 5071156Listed by: COLDWELL BANKER REALTY HAVERHILL MA $895,000Active4 beds 4 baths3,251 sq. ft.
$895,000Active4 beds 4 baths3,251 sq. ft.314 Main Street, Plaistow, NH 03865
MLS# 5071114Listed by: COLDWELL BANKER REALTY - PORTSMOUTH, NH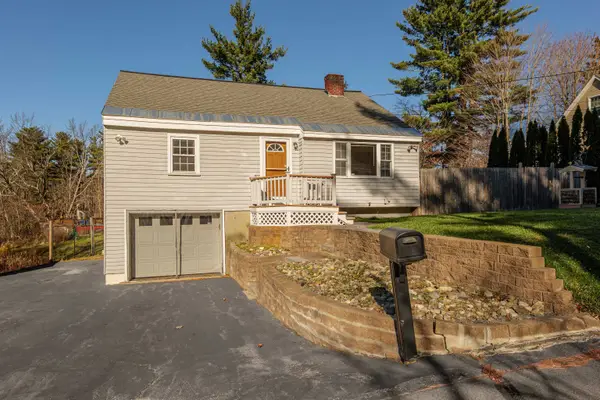 $499,900Active2 beds 2 baths1,330 sq. ft.
$499,900Active2 beds 2 baths1,330 sq. ft.5 Kimball Avenue, Plaistow, NH 03865
MLS# 5070632Listed by: DIAMOND KEY REAL ESTATE
