116 Thurlow Street, Plymouth, NH 03264
Local realty services provided by:Better Homes and Gardens Real Estate The Masiello Group

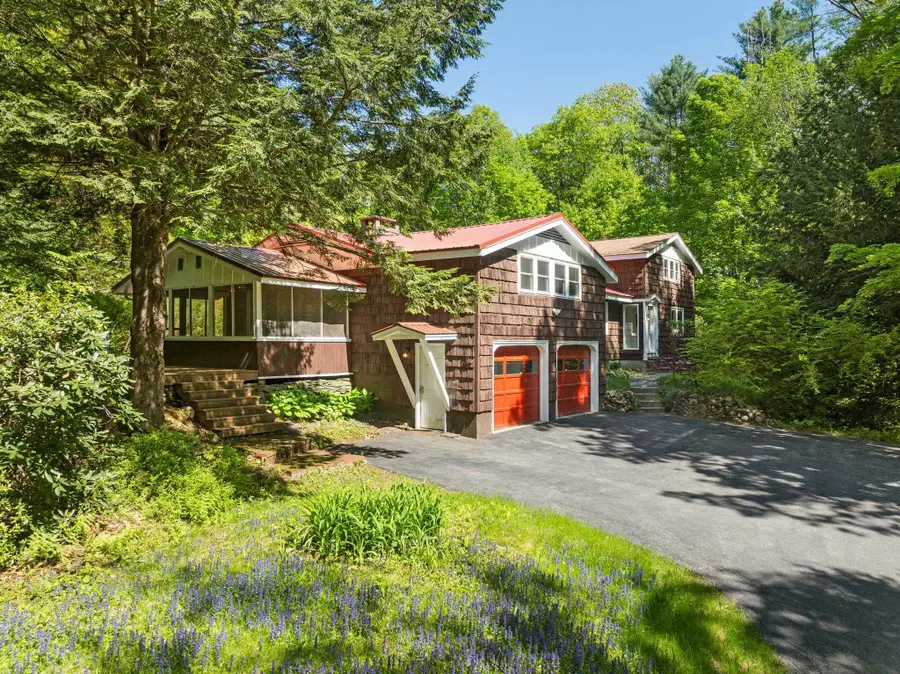
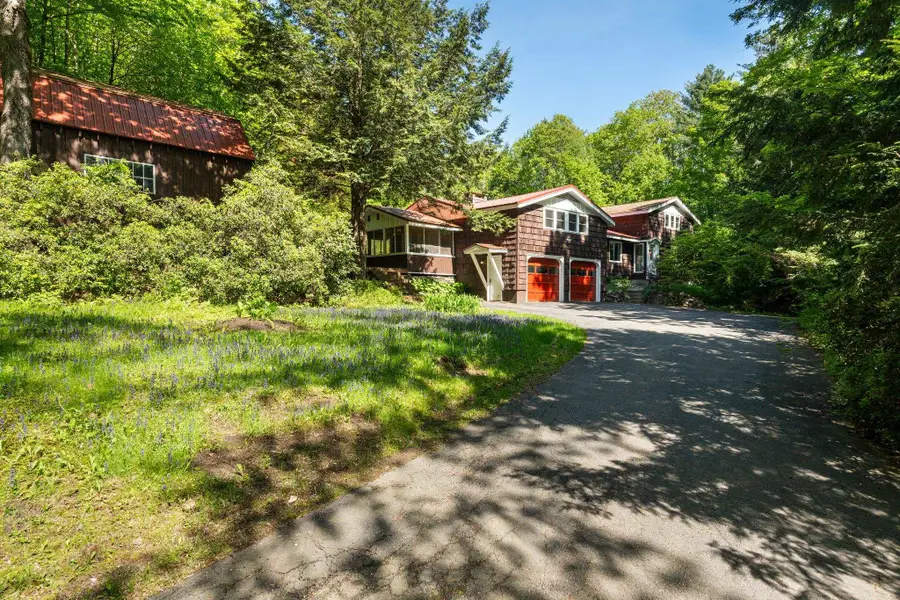
Listed by:juli kelleyOff: 603-253-4345
Office:coldwell banker realty center harbor nh
MLS#:5043679
Source:PrimeMLS
Price summary
- Price:$560,000
- Price per sq. ft.:$132.36
About this home
Welcome to this charming custom contemporary, where warmth and modern convenience meet. From the moment you step inside, you'll be captivated by the abundance of inviting spaces, each with its own distinct personality. The galley kitchen with unique granite counters flows into a spacious dining room featuring a wood-burning fireplace and a massive picture window—perfect for enjoying serene backyard views. Just beyond, an oversized living room welcomes you with another fireplace and stairs leading to a grand family room perched above the two-car garage. This retreat boasts yet another fireplace, custom-built shelves, and an abundance of natural light. With four well-appointed bedrooms and three updated bathrooms—including a private en suite—this home ensures comfort for everyone. Smart thermostats, newer appliances, and mostly updated windows add efficiency and style. Outside, a magnificent magnolia tree graces the property, complementing the durable Trex deck. The barn, equipped with electricity and ample storage, adds versatility, while the paved driveway leads to direct-entry garage access. Two lots totaling over two acres provide limitless potential. Though the basement remains unfinished, it offers exceptional additional space, ready to be transformed into whatever suits your vision. And the best part? You’re just a mile from town, enjoying all the tranquility of country living without sacrificing convenience. Septic tank size is 750 gallons
Contact an agent
Home facts
- Year built:1959
- Listing Id #:5043679
- Added:77 day(s) ago
- Updated:August 06, 2025 at 09:42 PM
Rooms and interior
- Bedrooms:4
- Total bathrooms:3
- Full bathrooms:2
- Living area:2,983 sq. ft.
Heating and cooling
- Heating:Baseboard, Hot Water, Oil
Structure and exterior
- Roof:Asphalt Shingle, Metal
- Year built:1959
- Building area:2,983 sq. ft.
- Lot area:2.2 Acres
Schools
- High school:Plymouth Regional High School
- Middle school:Plymouth Elementary
- Elementary school:Plymouth Elementary School
Utilities
- Sewer:Leach Field, On Site Septic Exists, Private
Finances and disclosures
- Price:$560,000
- Price per sq. ft.:$132.36
- Tax amount:$10,877 (2024)
New listings near 116 Thurlow Street
- New
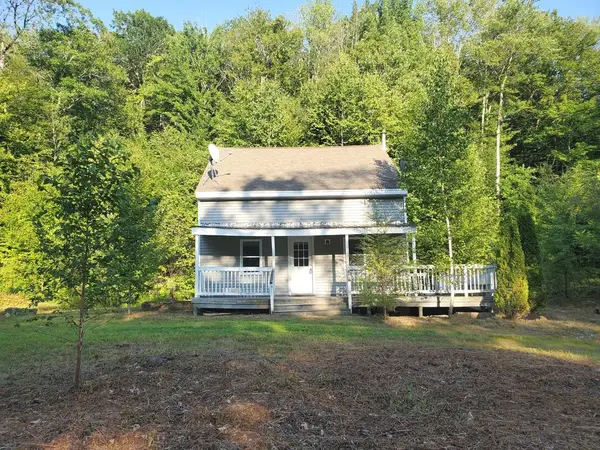 $295,000Active3 beds 2 baths1,218 sq. ft.
$295,000Active3 beds 2 baths1,218 sq. ft.713 Mayhew Turnpike, Plymouth, NH 03264
MLS# 5055596Listed by: COLDWELL BANKER OLD MILL PROPERTIES/B - New
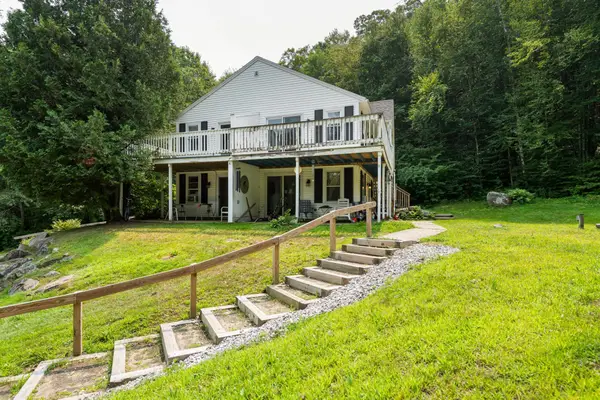 $199,000Active2 beds 2 baths910 sq. ft.
$199,000Active2 beds 2 baths910 sq. ft.33 Plaza Village Road #D, Plymouth, NH 03264
MLS# 5055394Listed by: REAL BROKER NH, LLC - New
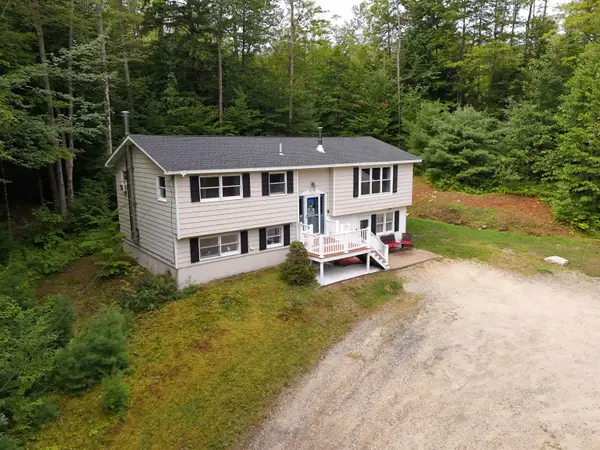 $455,000Active3 beds 3 baths2,994 sq. ft.
$455,000Active3 beds 3 baths2,994 sq. ft.152 Thurlow Street, Plymouth, NH 03264
MLS# 5055298Listed by: REAL BROKER NH, LLC - New
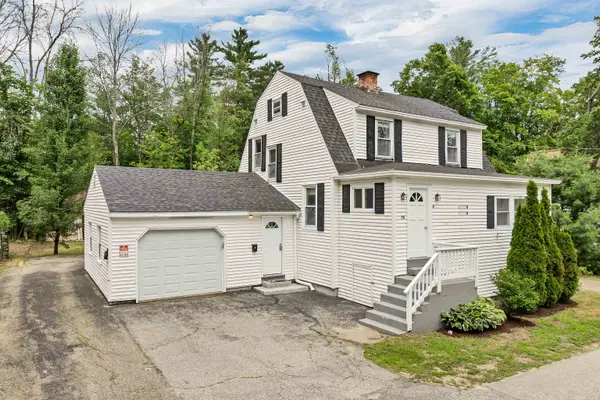 $485,000Active3 beds 2 baths2,049 sq. ft.
$485,000Active3 beds 2 baths2,049 sq. ft.30 Pleasant Street, Plymouth, NH 03264
MLS# 5055228Listed by: EXP REALTY - New
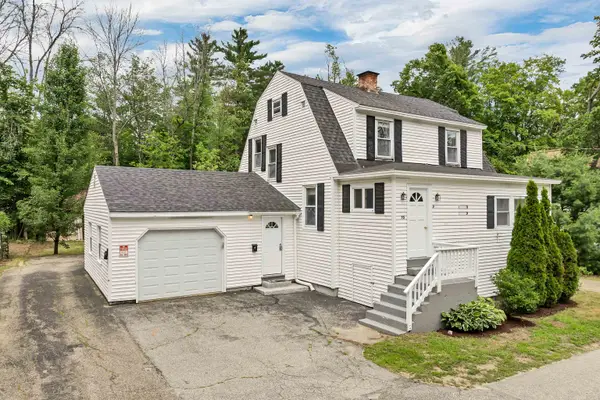 $485,000Active-- beds -- baths2,021 sq. ft.
$485,000Active-- beds -- baths2,021 sq. ft.30 Pleasant Street, Plymouth, NH 03264
MLS# 5055189Listed by: EXP REALTY 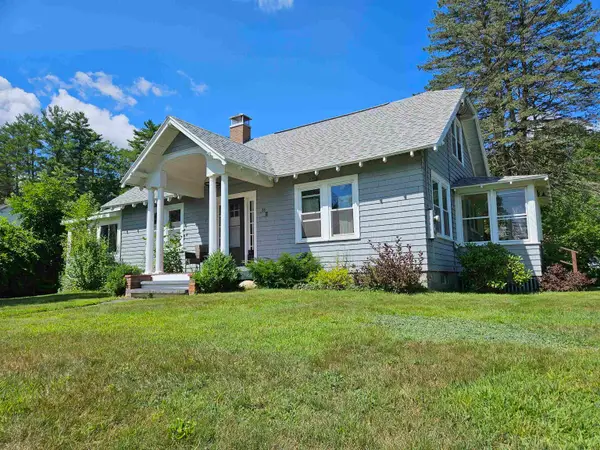 $346,000Active3 beds 2 baths1,488 sq. ft.
$346,000Active3 beds 2 baths1,488 sq. ft.28 Langdon Street, Plymouth, NH 03264
MLS# 5054775Listed by: COLDWELL BANKER REALTY BEDFORD NH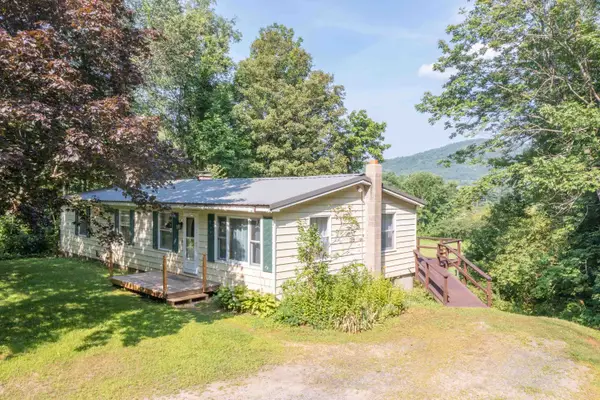 $279,900Active3 beds 2 baths1,272 sq. ft.
$279,900Active3 beds 2 baths1,272 sq. ft.383 Daniel Webster Highway, Plymouth, NH 03264
MLS# 5054707Listed by: BADGER PEABODY & SMITH REALTY/PLYMOUTH $399,000Pending4 beds 2 baths1,872 sq. ft.
$399,000Pending4 beds 2 baths1,872 sq. ft.8 Garland Street, Plymouth, NH 03264
MLS# 5053419Listed by: BHG MASIELLO CONCORD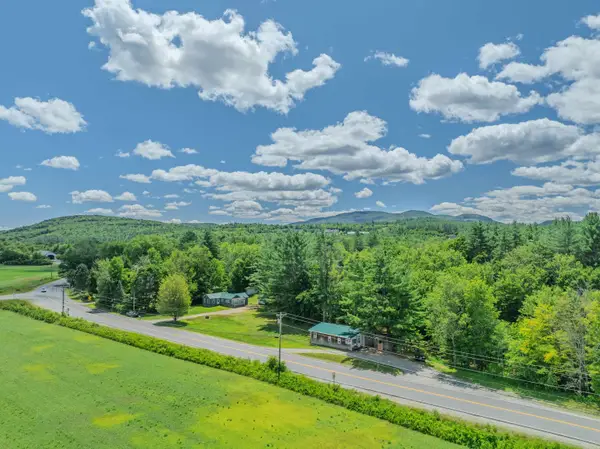 $250,000Pending3 beds 1 baths925 sq. ft.
$250,000Pending3 beds 1 baths925 sq. ft.19 Quincy Road, Plymouth, NH 03264
MLS# 5053084Listed by: BADGER PEABODY & SMITH REALTY/PLYMOUTH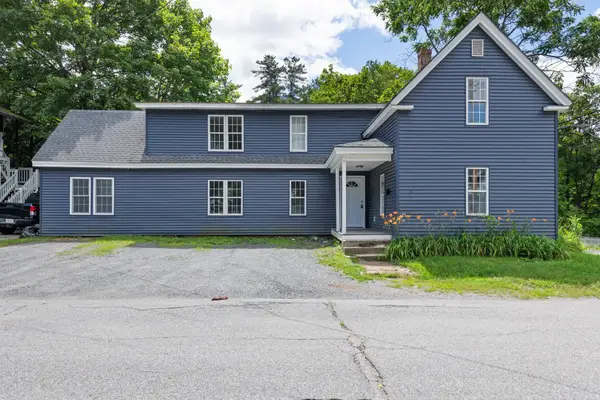 $425,000Active4 beds 3 baths1,595 sq. ft.
$425,000Active4 beds 3 baths1,595 sq. ft.9 Crawford Street, Plymouth, NH 03264
MLS# 5053012Listed by: REAL BROKER NH, LLC
