5 Maple Drive, Plymouth, NH 03264
Local realty services provided by:Better Homes and Gardens Real Estate The Masiello Group
5 Maple Drive,Plymouth, NH 03264
$125,000
- 3 Beds
- 2 Baths
- 924 sq. ft.
- Mobile / Manufactured
- Active
Listed by:richard gowenCell: 603-236-6205
Office:exp realty
MLS#:5065352
Source:PrimeMLS
Price summary
- Price:$125,000
- Price per sq. ft.:$135.28
- Monthly HOA dues:$250
About this home
This 2018 manufactured home offers comfort, privacy, and convenience in one of the area’s most sought-after resident-owned communities—Whip-O-Will Co-op. Featuring 3 bedrooms and 2 full bathrooms, this home is move-in ready and thoughtfully laid out for easy living. The eat-in kitchen offers generous cabinet space and opens directly onto a private deck with peaceful wooded views. The primary bedroom includes an attached en-suite bathroom, while two additional bedrooms and a second full bath provide flexibility for guests, hobbies, or office space. Set at the end of a quiet street, the home enjoys a private, low-traffic location. A one-car garage provides covered parking or additional storage, and the level yard adds to the overall livability of the property. Whether you're downsizing, seeking one-level living, or looking for a welcoming community setting, this is a great opportunity in a well-maintained Co-op park.
Contact an agent
Home facts
- Year built:2018
- Listing ID #:5065352
- Added:1 day(s) ago
- Updated:October 11, 2025 at 10:22 AM
Rooms and interior
- Bedrooms:3
- Total bathrooms:2
- Full bathrooms:2
- Living area:924 sq. ft.
Heating and cooling
- Heating:Hot Air
Structure and exterior
- Roof:Asphalt Shingle
- Year built:2018
- Building area:924 sq. ft.
Schools
- High school:Plymouth Regional High School
- Elementary school:Plymouth Elementary School
Utilities
- Sewer:Private
Finances and disclosures
- Price:$125,000
- Price per sq. ft.:$135.28
- Tax amount:$2,135 (2024)
New listings near 5 Maple Drive
- New
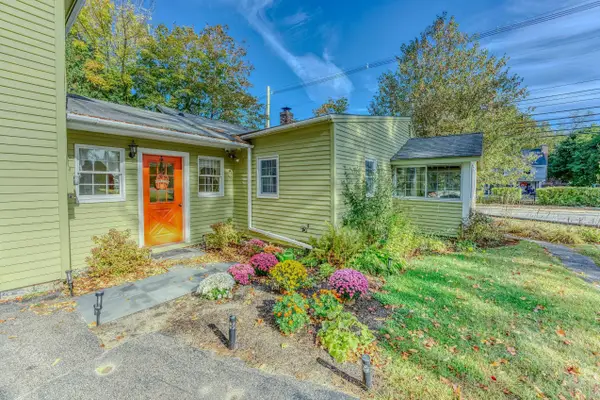 $425,000Active3 beds 2 baths1,898 sq. ft.
$425,000Active3 beds 2 baths1,898 sq. ft.2 Smith Street, Plymouth, NH 03264
MLS# 5064983Listed by: BADGER PEABODY & SMITH REALTY/PLYMOUTH - Open Sun, 9am to 11pmNew
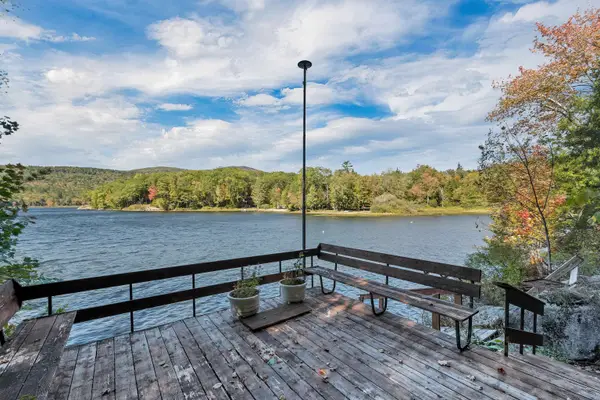 Listed by BHGRE$399,900Active2 beds 2 baths1,597 sq. ft.
Listed by BHGRE$399,900Active2 beds 2 baths1,597 sq. ft.265 Loon Lake Road, Plymouth, NH 03264
MLS# 5064730Listed by: KW COASTAL AND LAKES & MOUNTAINS REALTY/MEREDITH - New
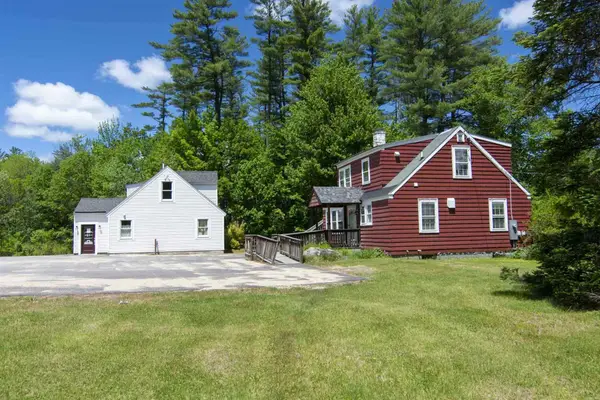 $699,999Active4 beds 4 baths3,184 sq. ft.
$699,999Active4 beds 4 baths3,184 sq. ft.263 Highland Street, Plymouth, NH 03264
MLS# 5063973Listed by: RIVERSTONE REALTY, LLC  $259,000Active22.3 Acres
$259,000Active22.3 AcresM 230 L 21&22 Thurlow Street, Plymouth, NH 03264
MLS# 5062538Listed by: EXP REALTY $235,000Active1 beds 2 baths1,080 sq. ft.
$235,000Active1 beds 2 baths1,080 sq. ft.40 Davis Road #J-6, Plymouth, NH 03264
MLS# 5062167Listed by: ROPER REAL ESTATE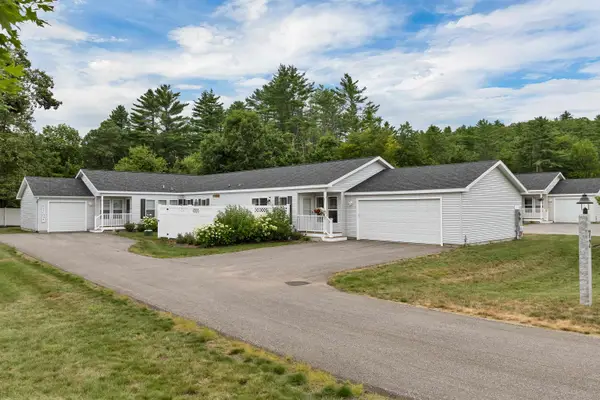 $298,500Active2 beds 2 baths1,428 sq. ft.
$298,500Active2 beds 2 baths1,428 sq. ft.72 A Crescent Street, Plymouth, NH 03264
MLS# 5060460Listed by: EXP REALTY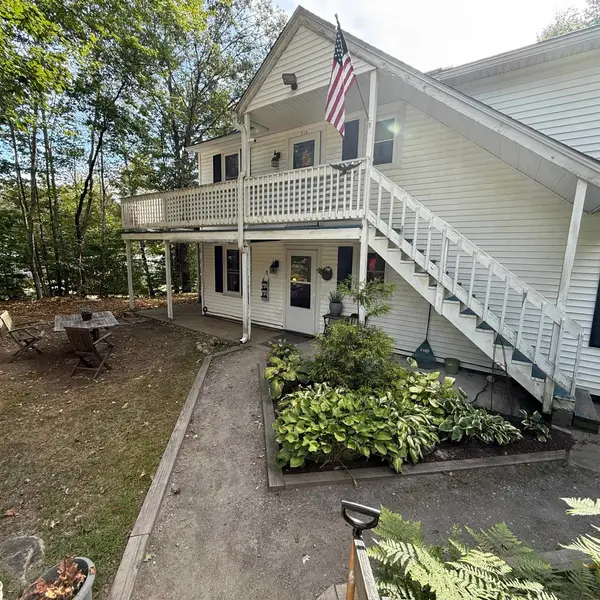 $148,700Active2 beds 2 baths870 sq. ft.
$148,700Active2 beds 2 baths870 sq. ft.21 Plaza Village Road #B, Plymouth, NH 03264
MLS# 5057266Listed by: EXP REALTY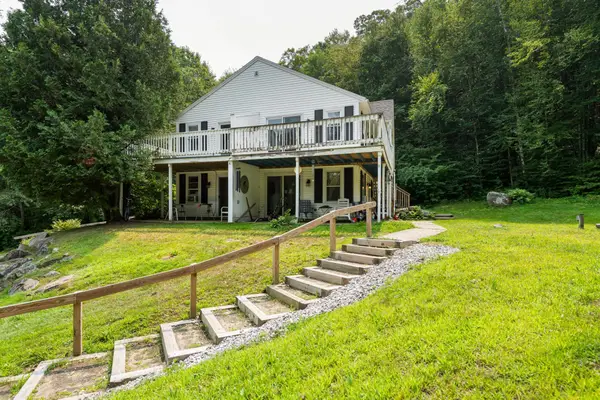 $199,000Active2 beds 2 baths910 sq. ft.
$199,000Active2 beds 2 baths910 sq. ft.33 Plaza Village Road #D, Plymouth, NH 03264
MLS# 5055394Listed by: REAL BROKER NH, LLC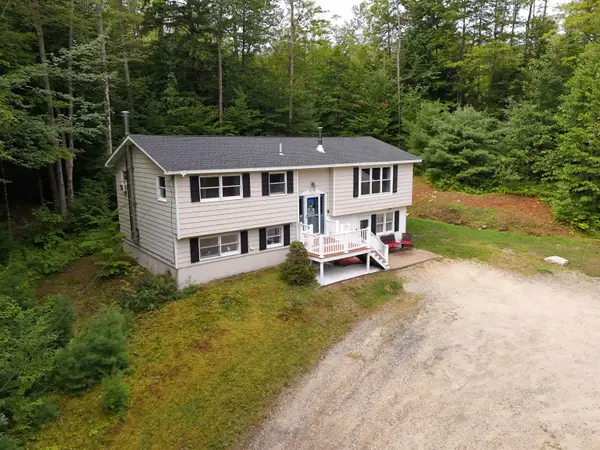 $444,000Active3 beds 3 baths2,994 sq. ft.
$444,000Active3 beds 3 baths2,994 sq. ft.152 Thurlow Street, Plymouth, NH 03264
MLS# 5055298Listed by: REAL BROKER NH, LLC
