109 Main Street, Raymond, NH 03077
Local realty services provided by:Better Homes and Gardens Real Estate The Masiello Group
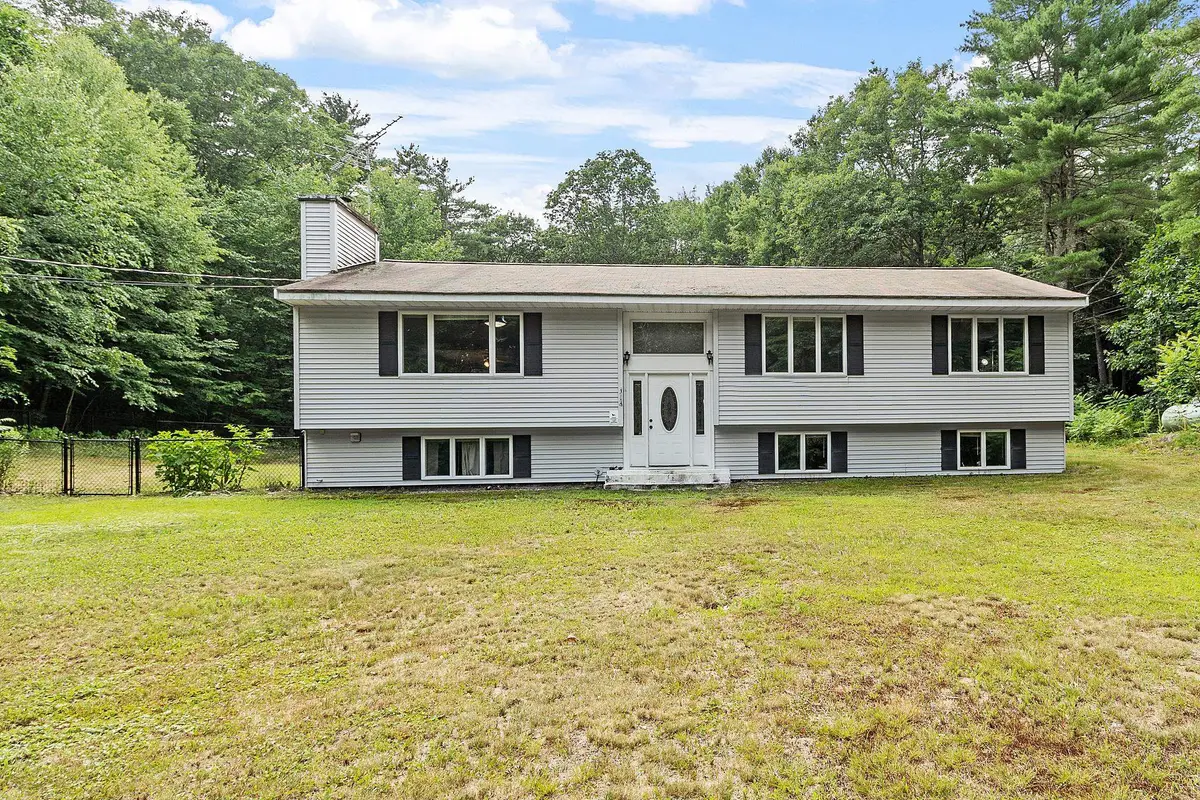
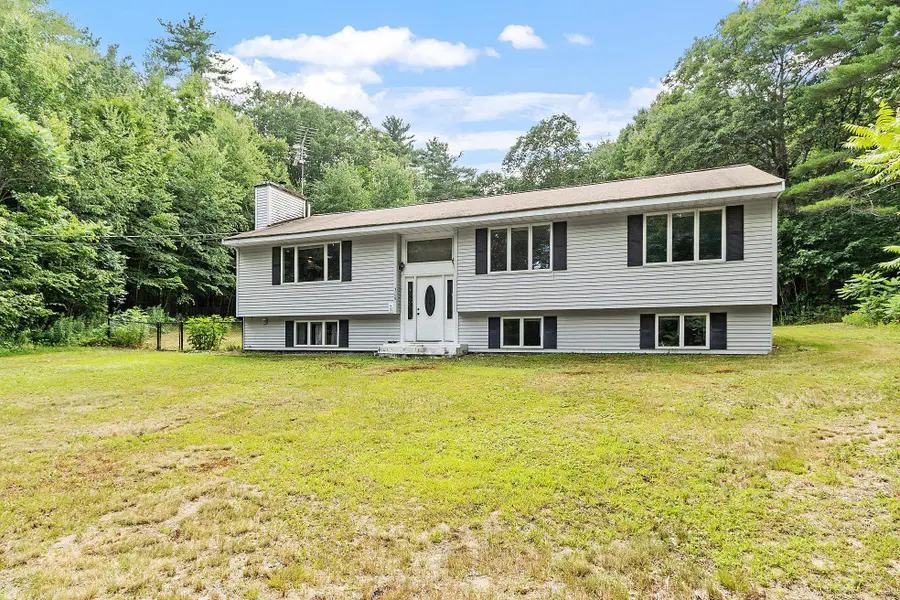
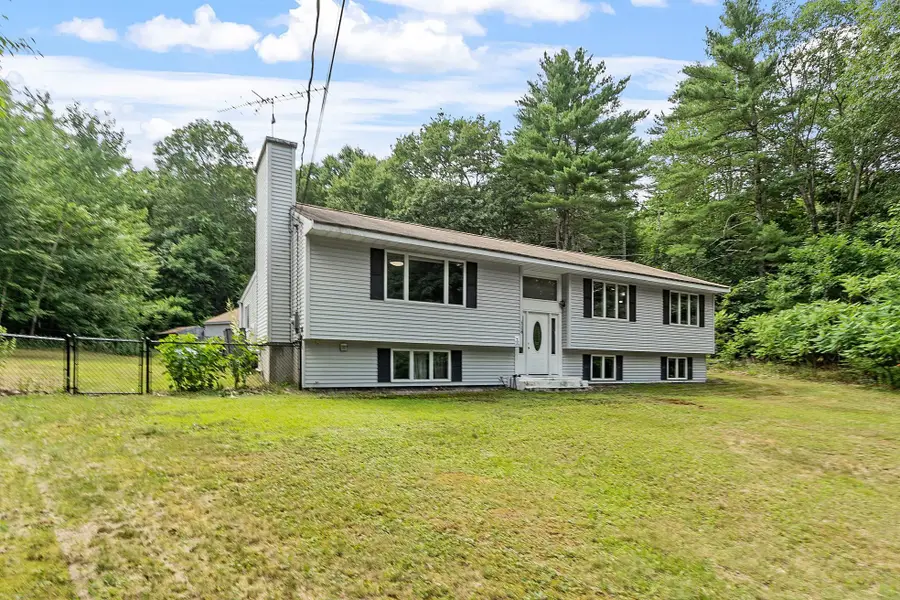
109 Main Street,Raymond, NH 03077
$489,900
- 3 Beds
- 2 Baths
- 2,838 sq. ft.
- Single family
- Pending
Listed by:jill mcgowan
Office:silver key homes realty
MLS#:5050682
Source:PrimeMLS
Price summary
- Price:$489,900
- Price per sq. ft.:$172.62
About this home
**Looking for a spacious raised ranch on a private, level 2+ acre lot?** You won’t want to miss this incredible opportunity! The main floor offers an open and inviting layout, featuring an expansive eat-in kitchen that flows seamlessly into a generous living room with a striking wood-burning fireplace insert—perfect for cozy New England winters. Just off the kitchen, enjoy your morning coffee in the sun-drenched sunroom. The main level also includes three well-sized bedrooms, including a primary suite with a full en-suite bath, plus an additional full bathroom. Downstairs, the finished lower level provides versatile flex space to suit your needs—whether it's a large family room, home gym, office, hobby space, or all of the above. You’ll also find a dedicated laundry room and ample storage throughout. **But that’s not all!** Don’t miss the oversized 24x32 detached two-car garage, complete with a heated workshop and 100-amp subpanel—ideal for car enthusiasts, makers, or extra storage. Set on a peaceful, wooded, fenced-in lot, this home is perfect for pets, play, and privacy. Conveniently located just 25 minutes from Manchester-Boston Regional Airport and within easy reach of Portsmouth, the NH Seacoast, Route 101, schools, shopping, and the famous Tuckaway Tavern. This home is full of potential—come make it your own!
Contact an agent
Home facts
- Year built:1977
- Listing Id #:5050682
- Added:36 day(s) ago
- Updated:August 01, 2025 at 07:15 AM
Rooms and interior
- Bedrooms:3
- Total bathrooms:2
- Full bathrooms:1
- Living area:2,838 sq. ft.
Heating and cooling
- Cooling:Mini Split
- Heating:Baseboard, Hot Water
Structure and exterior
- Roof:Asphalt Shingle
- Year built:1977
- Building area:2,838 sq. ft.
- Lot area:2.3 Acres
Utilities
- Sewer:Private
Finances and disclosures
- Price:$489,900
- Price per sq. ft.:$172.62
- Tax amount:$7,515 (2024)
New listings near 109 Main Street
- Open Sat, 11am to 1pmNew
 $459,900Active2 beds 2 baths1,763 sq. ft.
$459,900Active2 beds 2 baths1,763 sq. ft.2 Blackberry Lane, Raymond, NH 03077
MLS# 5056567Listed by: DIPIETRO GROUP REAL ESTATE - New
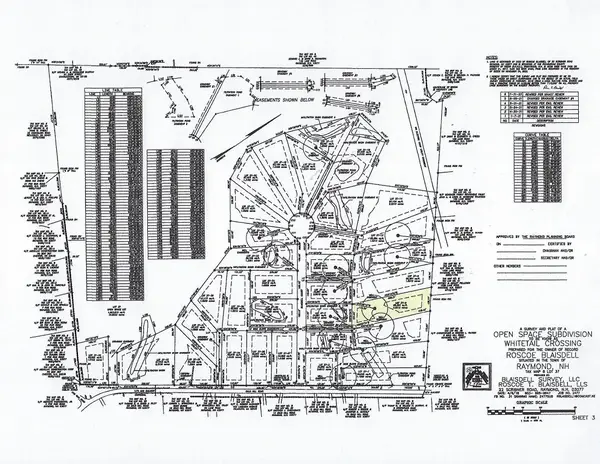 $195,000Active1.5 Acres
$195,000Active1.5 Acres7 Blaisdell Court #6, Raymond, NH 03077
MLS# 5056410Listed by: COAST AND COUNTRY REAL ESTATE - New
 $195,000Active1.5 Acres
$195,000Active1.5 Acres5 Blaisdell Court, Raymond, NH 03077
MLS# 5056407Listed by: COAST AND COUNTRY REAL ESTATE - Open Sat, 10am to 12pmNew
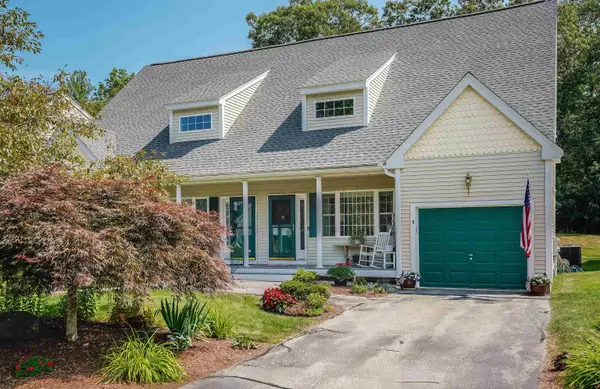 $449,900Active2 beds 2 baths1,756 sq. ft.
$449,900Active2 beds 2 baths1,756 sq. ft.8 Royal Lane, Raymond, NH 03077
MLS# 5056119Listed by: FOUR SEASONS SOTHEBY'S INT'L REALTY - Open Fri, 4 to 6pmNew
 $475,000Active3 beds 1 baths1,760 sq. ft.
$475,000Active3 beds 1 baths1,760 sq. ft.29 Harriman Road, Raymond, NH 03077
MLS# 5056015Listed by: BHG MASIELLO DURHAM - New
 $329,900Active2 beds 2 baths1,166 sq. ft.
$329,900Active2 beds 2 baths1,166 sq. ft.202 Route 27 #36, Raymond, NH 03077
MLS# 5055827Listed by: SUE PADDEN REAL ESTATE LLC 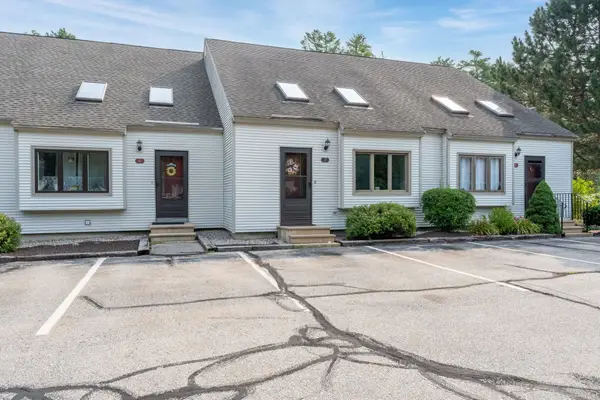 $299,900Pending2 beds 2 baths1,516 sq. ft.
$299,900Pending2 beds 2 baths1,516 sq. ft.202 Route 27, Raymond, NH 03077
MLS# 5055475Listed by: HOMES OF NEW HAMPSHIRE REALTY LLC- Open Sat, 10 to 11:30amNew
 $488,000Active2 beds 2 baths2,120 sq. ft.
$488,000Active2 beds 2 baths2,120 sq. ft.88 Harriman Hill Road, Raymond, NH 03077
MLS# 5055241Listed by: COLDWELL BANKER REALTY BEDFORD NH 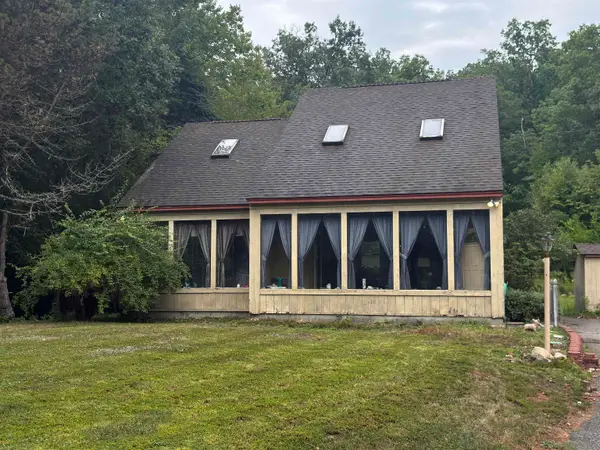 $400,000Pending3 beds 2 baths1,814 sq. ft.
$400,000Pending3 beds 2 baths1,814 sq. ft.8 Grout Farm Road, Raymond, NH 03077
MLS# 5055154Listed by: MOE MARKETING REALTY GROUP- New
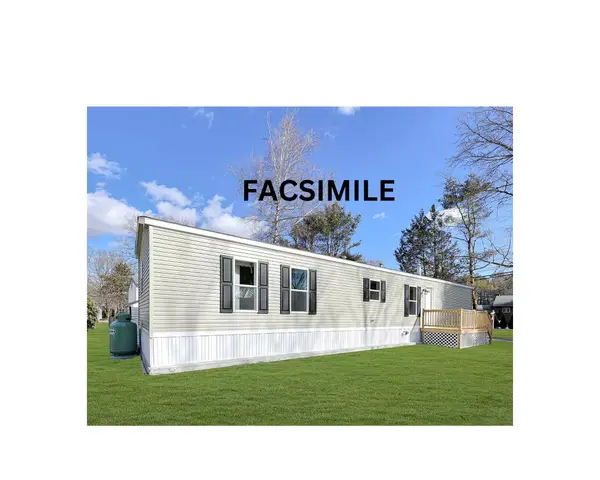 $209,900Active2 beds 2 baths902 sq. ft.
$209,900Active2 beds 2 baths902 sq. ft.19 Parker Avenue, Raymond, NH 03077
MLS# 5054970Listed by: KELLER WILLIAMS REALTY-METROPOLITAN
