20 Mica Drive #6, Raymond, NH 03077
Local realty services provided by:Better Homes and Gardens Real Estate The Masiello Group
20 Mica Drive #6,Raymond, NH 03077
$575,000
- 2 Beds
- 2 Baths
- 1,863 sq. ft.
- Single family
- Active
Upcoming open houses
- Sat, Feb 1410:00 am - 11:30 am
- Sun, Feb 1511:00 am - 12:30 pm
- Tue, Feb 1710:00 am - 12:00 pm
- Tue, Feb 2410:00 am - 12:00 pm
Listed by: alie broomPhone: 603-512-1408
Office: compass new england, llc.
MLS#:5068816
Source:PrimeMLS
Price summary
- Price:$575,000
- Price per sq. ft.:$238.39
- Monthly HOA dues:$94
About this home
New Subdivision on Mica Drive, Raymond, NH - Mica Meadows: Four beautiful plans to choose from, you can find your perfect home in this serene and convenient neighborhood. This home plan is the "The Meadow" and is to be built. We currently have "The Willow" framed. - "Meadow" Split with no finished lower level - 1111sqft, $574,900 - "Meadow" Split with finished lower level - 1660sqft, $609,000,900 - "Willow" Split Cape with no finished lower level - 1863sqft , $619,900 - "Willow" Split Cape with finished lower level - 2298sqft, $654,900 - "Birch" Colonial - 2079sqft, $654,900 All floor plans are designed to fit your lifestyle, with open layouts, modern finishes, and plenty of natural light. Located just minutes from schools, shopping, and commuter routes, these homes provide convenience while still offering the tranquility of suburban living. Photos are renderings only* Homes to be built and will vary from renderings Office Hours Tuesday's 10am-1pm - stop into the model home second house on the left.
Contact an agent
Home facts
- Year built:2025
- Listing ID #:5068816
- Added:97 day(s) ago
- Updated:February 11, 2026 at 01:03 AM
Rooms and interior
- Bedrooms:2
- Total bathrooms:2
- Full bathrooms:2
- Living area:1,863 sq. ft.
Heating and cooling
- Cooling:Central AC
- Heating:Forced Air
Structure and exterior
- Roof:Asphalt Shingle
- Year built:2025
- Building area:1,863 sq. ft.
- Lot area:0.16 Acres
Schools
- High school:Raymond High School
- Middle school:Iber Holmes Gove Middle Sch
- Elementary school:Lamprey River Elementary
Finances and disclosures
- Price:$575,000
- Price per sq. ft.:$238.39
New listings near 20 Mica Drive #6
- Open Sat, 11:30am to 1pmNew
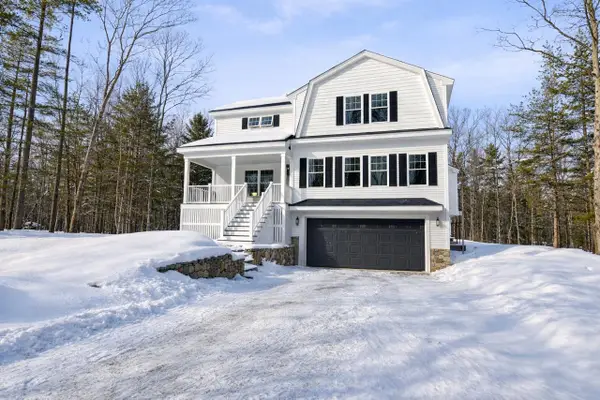 $869,900Active4 beds 3 baths3,036 sq. ft.
$869,900Active4 beds 3 baths3,036 sq. ft.13 Blaisdell Court #10, Raymond, NH 03077
MLS# 5076232Listed by: DOHERTY PROPERTIES, LLC - Open Sat, 12 to 2pmNew
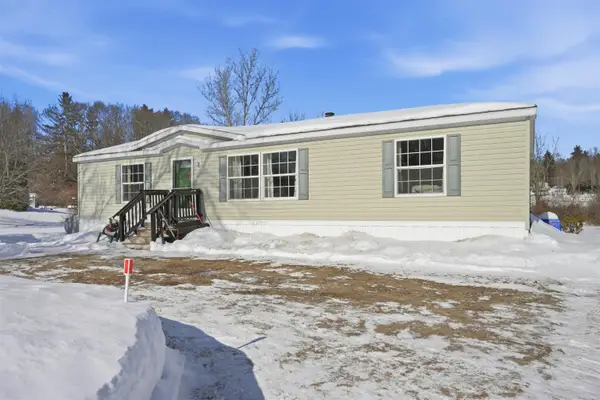 $350,000Active3 beds 2 baths1,350 sq. ft.
$350,000Active3 beds 2 baths1,350 sq. ft.11 Darren Drive, Raymond, NH 03077
MLS# 5076159Listed by: KW COASTAL AND LAKES & MOUNTAINS REALTY - Open Sun, 10am to 12pmNew
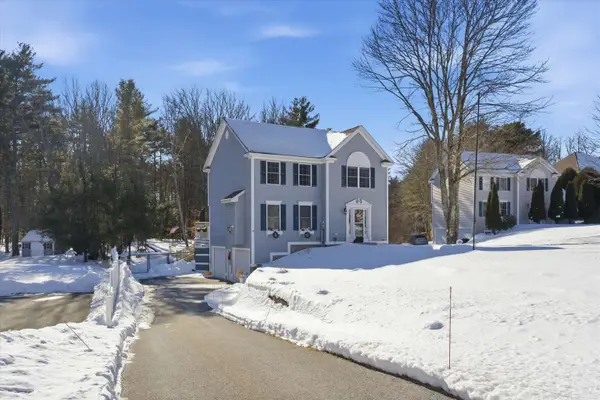 $649,900Active3 beds 3 baths1,760 sq. ft.
$649,900Active3 beds 3 baths1,760 sq. ft.7 Boulder Court, Raymond, NH 03077
MLS# 5076065Listed by: KELLER WILLIAMS REALTY-METROPOLITAN - Open Sat, 12 to 2pmNew
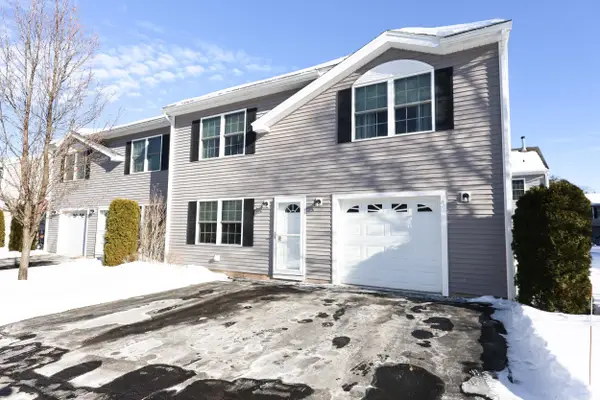 $374,900Active2 beds 2 baths1,764 sq. ft.
$374,900Active2 beds 2 baths1,764 sq. ft.20 Bruins Lane, Raymond, NH 03077
MLS# 5075796Listed by: COLDWELL BANKER REALTY BEDFORD NH 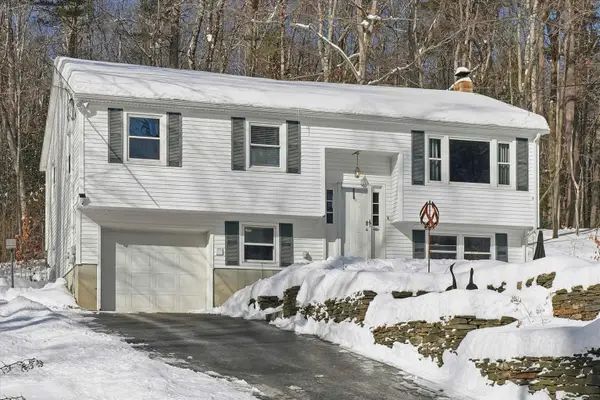 $475,000Pending3 beds 1 baths1,514 sq. ft.
$475,000Pending3 beds 1 baths1,514 sq. ft.5 Richard Court, Raymond, NH 03077
MLS# 5075682Listed by: KELLER WILLIAMS REALTY EVOLUTION- Open Sat, 11am to 1pmNew
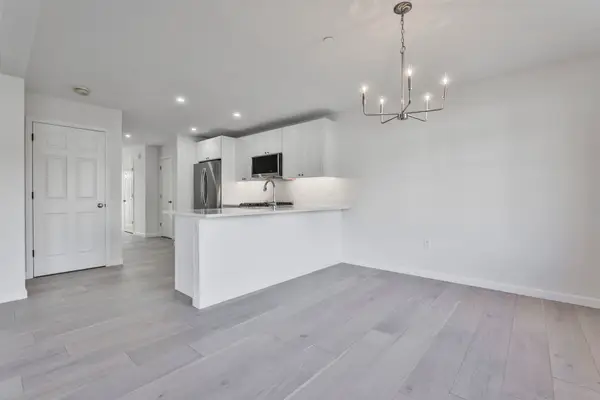 $469,900Active2 beds 3 baths1,476 sq. ft.
$469,900Active2 beds 3 baths1,476 sq. ft.5 Autumn Lane, Raymond, NH 03077
MLS# 5075652Listed by: SAFARI REALTY GROUP LLC 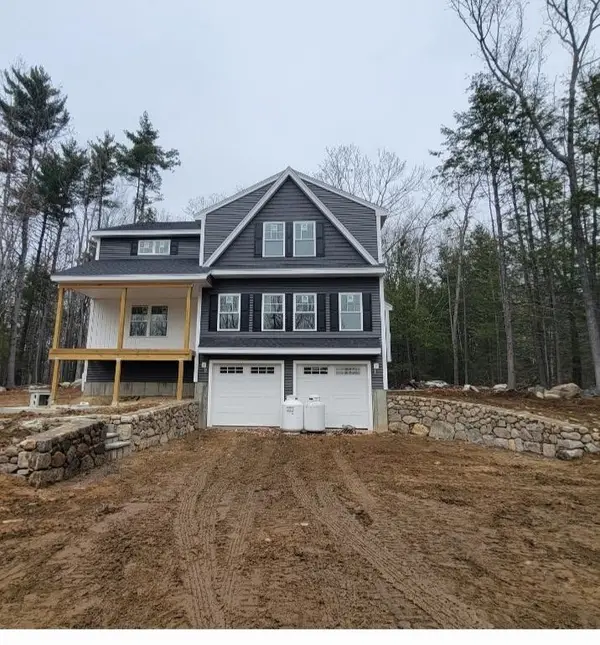 $869,900Pending4 beds 3 baths3,036 sq. ft.
$869,900Pending4 beds 3 baths3,036 sq. ft.15 Blaisdell Court #10, Raymond, NH 03077
MLS# 5075494Listed by: DOHERTY PROPERTIES, LLC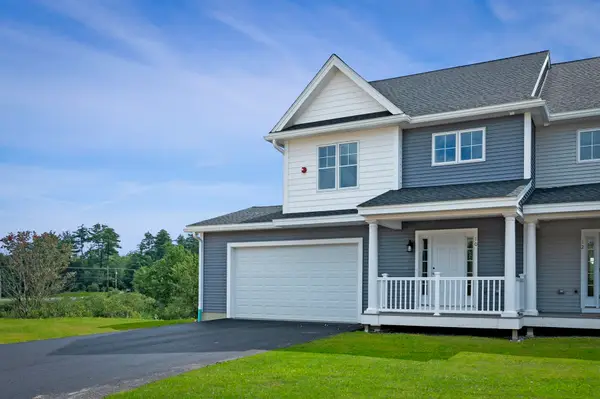 $489,900Pending2 beds 3 baths1,476 sq. ft.
$489,900Pending2 beds 3 baths1,476 sq. ft.21 Crestview Way, Raymond, NH 03077
MLS# 5074559Listed by: SAFARI REALTY GROUP LLC $300,000Pending3 beds 2 baths1,224 sq. ft.
$300,000Pending3 beds 2 baths1,224 sq. ft.24 Mountain Road, Raymond, NH 03077
MLS# 5074455Listed by: KELLER WILLIAMS REALTY-METROPOLITAN $640,000Pending3 beds 3 baths2,245 sq. ft.
$640,000Pending3 beds 3 baths2,245 sq. ft.19 Ventura Drive, Raymond, NH 03077
MLS# 5074362Listed by: REALTY ONE GROUP NEXT LEVEL

