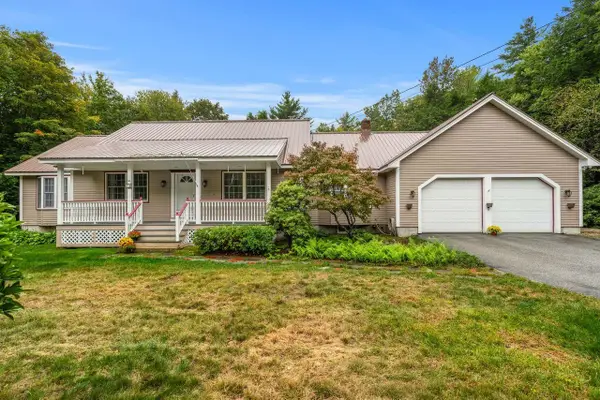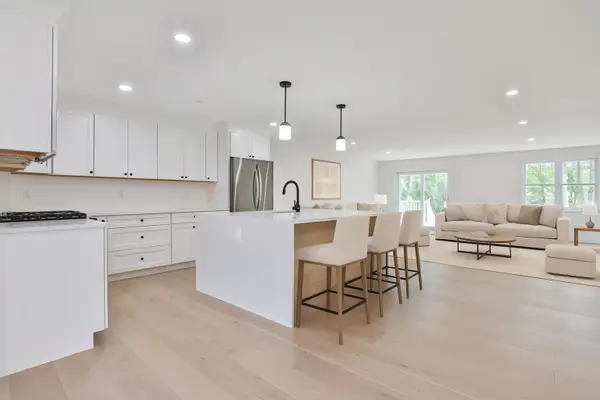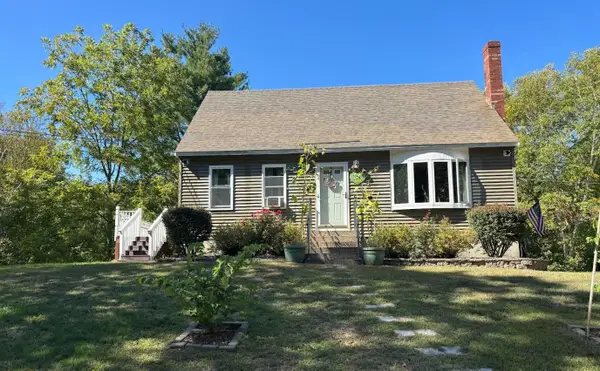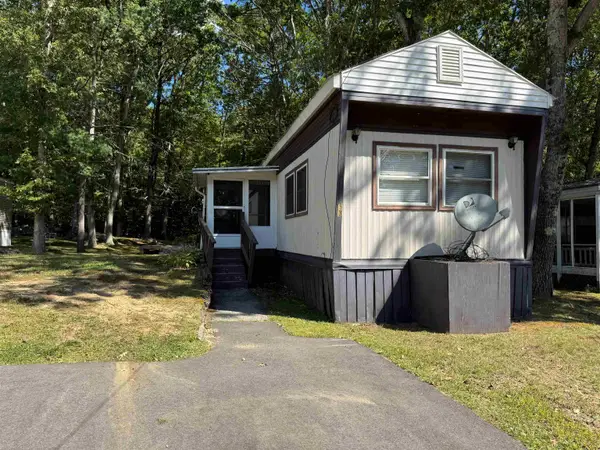25 Autumn Lane #24, Raymond, NH 03077
Local realty services provided by:Better Homes and Gardens Real Estate The Masiello Group
25 Autumn Lane #24,Raymond, NH 03077
$524,900
- 2 Beds
- 3 Baths
- 2,107 sq. ft.
- Condominium
- Pending
Listed by:nikolas amicone
Office:amicone & associates
MLS#:5054058
Source:PrimeMLS
Price summary
- Price:$524,900
- Price per sq. ft.:$209.79
- Monthly HOA dues:$352
About this home
This elegant exterior unit offers a harmonious blend of sophistication and comfort, featuring 2 bedrooms, a spacious bonus room, and 2.5 impeccably appointed bathrooms. Every detail reflects superior craftsmanship and intentional design. Upon entry, the open-concept main level welcomes you with 8-inch wide-plank white oak hardwood flooring, exuding warmth and understated luxury. The gourmet kitchen is a chef’s dream, showcasing 36-inch soft-close white cabinetry and your choice of premium granite or upgrade to quartz countertops, all bathed in natural light from thoughtfully positioned windows. Unwind in the inviting living area, complete with a glass-front natural gas fireplace, or step onto the private rear deck to take in serene, panoramic views of the surrounding landscape. Upstairs, the primary suite is a true sanctuary, offering a generous walk-in closet and a spa-inspired ensuite with a double vanity. The upper level also includes a second well-appointed bedroom, a full bathroom, and a versatile bonus room perfect for a home office, media room, or guest space. Additional highlights include a two-car garage and an oversized basement, providing ample storage and space for your vehicles, and a location that perfectly balances peaceful seclusion with commuter convenience—just moments from Route 101. All pictures are from a previous built unit from same developer using almost identical specs and layouts.
Contact an agent
Home facts
- Year built:2025
- Listing ID #:5054058
- Added:59 day(s) ago
- Updated:September 28, 2025 at 07:17 AM
Rooms and interior
- Bedrooms:2
- Total bathrooms:3
- Full bathrooms:1
- Living area:2,107 sq. ft.
Heating and cooling
- Cooling:Central AC, Multi-zone
- Heating:Forced Air
Structure and exterior
- Roof:Asphalt Shingle
- Year built:2025
- Building area:2,107 sq. ft.
Schools
- High school:Raymond High School
- Middle school:Iber Holmes Gove Middle Sch
- Elementary school:Lamprey River Elementary
Utilities
- Sewer:Septic Shared
Finances and disclosures
- Price:$524,900
- Price per sq. ft.:$209.79
New listings near 25 Autumn Lane #24
- New
 $565,000Active3 beds 2 baths3,264 sq. ft.
$565,000Active3 beds 2 baths3,264 sq. ft.10 Park Place, Raymond, NH 03077
MLS# 5063175Listed by: COLDWELL BANKER REALTY BEDFORD NH - Open Sun, 1 to 2:30pmNew
 $484,900Active2 beds 3 baths2,107 sq. ft.
$484,900Active2 beds 3 baths2,107 sq. ft.23 Autumn Lane #25, Raymond, NH 03077
MLS# 5063137Listed by: AMICONE & ASSOCIATES - New
 $499,900Active4 beds 2 baths1,469 sq. ft.
$499,900Active4 beds 2 baths1,469 sq. ft.39 PRESCOTT Road, Raymond, NH 03077
MLS# 5063012Listed by: BHHS VERANI BRADFORD  $509,900Pending3 beds 2 baths1,556 sq. ft.
$509,900Pending3 beds 2 baths1,556 sq. ft.21 Jennifer Lane, Raymond, NH 03077
MLS# 5062061Listed by: COLDWELL BANKER REALTY NASHUA- New
 $449,900Active2 beds 2 baths1,612 sq. ft.
$449,900Active2 beds 2 baths1,612 sq. ft.36 Kings Drive #28, Raymond, NH 03077
MLS# 5061979Listed by: KELLER WILLIAMS GATEWAY REALTY  $499,900Pending3 beds 2 baths1,584 sq. ft.
$499,900Pending3 beds 2 baths1,584 sq. ft.16 Saddle Path Road, Raymond, NH 03077
MLS# 5061853Listed by: CENTURY 21 NORTH EAST $450,000Active2 beds 2 baths1,432 sq. ft.
$450,000Active2 beds 2 baths1,432 sq. ft.189 Route 27, Raymond, NH 03077
MLS# 5061330Listed by: THE ALAND REALTY GROUP $699,000Active4 beds 3 baths3,124 sq. ft.
$699,000Active4 beds 3 baths3,124 sq. ft.8 Sherman Drive, Raymond, NH 03077
MLS# 5061284Listed by: OCEAN TO LAKES REALTY $63,900Active2 beds 1 baths732 sq. ft.
$63,900Active2 beds 1 baths732 sq. ft.53 Barberry Lane, Raymond, NH 03077
MLS# 5061208Listed by: JUDY WILLIAMS REAL ESTATE $849,900Active4 beds 3 baths2,176 sq. ft.
$849,900Active4 beds 3 baths2,176 sq. ft.15 Bald Hill Road, Raymond, NH 03077
MLS# 5061092Listed by: BHHS VERANI AMHERST
