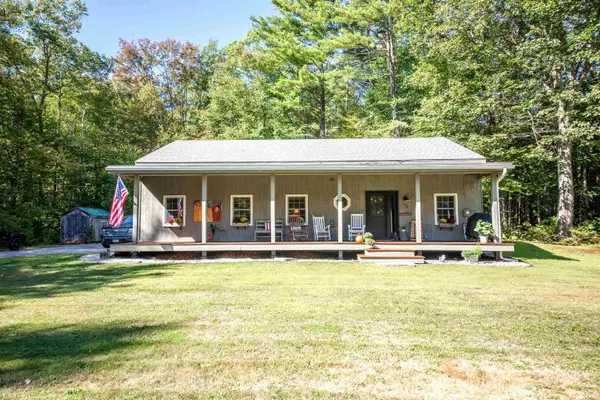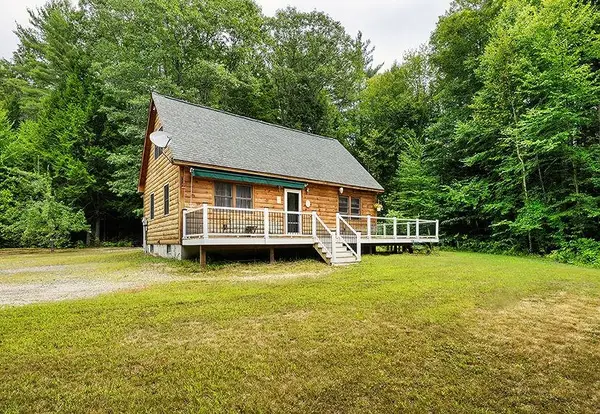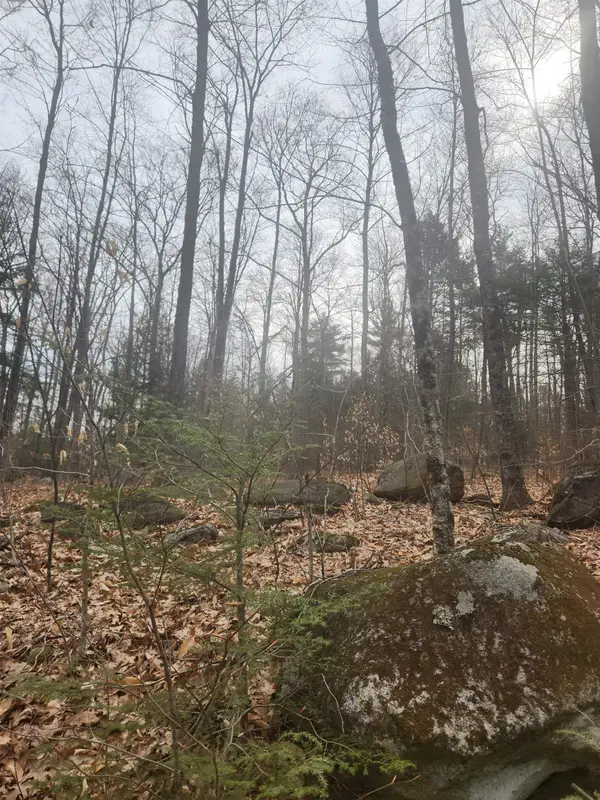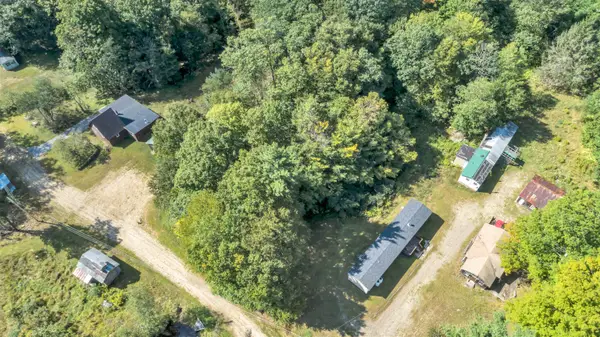224 Morgan Road, Richmond, NH 03470
Local realty services provided by:Better Homes and Gardens Real Estate The Milestone Team
224 Morgan Road,Richmond, NH 03470
$315,000
- 3 Beds
- 2 Baths
- 1,280 sq. ft.
- Single family
- Pending
Listed by:anna schierioth
Office:hks associates, inc.
MLS#:5055374
Source:PrimeMLS
Price summary
- Price:$315,000
- Price per sq. ft.:$148.58
About this home
A contemporary home with a vintage feel – the best of both worlds. The wood elements throughout, wood floors, and beams instantly add warmth and natural light to the interior. The living room has vaulted ceilings and the brick hearth, flanked by large windows, is the focal point. The main living space also has a slider door to a deck. The galley kitchen with its peninsula provides more workspace, storage, and a better flow of traffic. The peninsula overhang creates a casual dining area where people can sit/stand and chat while the cook works nearby; essentially acting as the social hub within the kitchen. There is a main floor bedroom and full bath. Upstairs is the loft overlooking the main floor, a bedroom and a ¾ bath. The strategically placed height of the windows gives you light yet privacy. Access the upper deck from the loft area. This home was built with the express desire to live in a serene place, full of peace and silence, as well as a place where nature would be able to show its greatness. Enjoy ownership of 350 +/-acers of common land, pond access for swimming, kayaking, canoeing, boating and miles of walking/hiking trails. The sale includes an additional lot next door to add to your privacy. (Acreage, frontage, taxes & assessment information include both parcels.) Home sold "as is" with contents. (The current annual dues, payable by October 1st, are $150; there is no transfer fee.)
Contact an agent
Home facts
- Year built:1985
- Listing ID #:5055374
- Added:54 day(s) ago
- Updated:October 01, 2025 at 07:18 AM
Rooms and interior
- Bedrooms:3
- Total bathrooms:2
- Full bathrooms:1
- Living area:1,280 sq. ft.
Heating and cooling
- Heating:Forced Air, Oil
Structure and exterior
- Roof:Shingle
- Year built:1985
- Building area:1,280 sq. ft.
- Lot area:7.6 Acres
Schools
- High school:Monadnock Regional High Sch
- Middle school:Monadnock Regional Jr. High
Utilities
- Sewer:Private
Finances and disclosures
- Price:$315,000
- Price per sq. ft.:$148.58
- Tax amount:$6,045 (2024)
New listings near 224 Morgan Road
 $500,000Active2 beds 2 baths1,357 sq. ft.
$500,000Active2 beds 2 baths1,357 sq. ft.103 Monument Road, Richmond, NH 03470
MLS# 5061982Listed by: ACORN REAL ESTATE GROUP LLC $399,000Active3 beds 2 baths1,344 sq. ft.
$399,000Active3 beds 2 baths1,344 sq. ft.551 Winchester Road, Richmond, NH 03470
MLS# 5061249Listed by: BLAIS & ASSOCIATES, REALTORS Listed by BHGRE$385,500Active3 beds 2 baths1,691 sq. ft.
Listed by BHGRE$385,500Active3 beds 2 baths1,691 sq. ft.550 Winchester Road, Richmond, NH 03470
MLS# 5057605Listed by: BHG MASIELLO KEENE $89,000Active3.01 Acres
$89,000Active3.01 Acres0 Monument Road, Richmond, NH 03470
MLS# 5055384Listed by: BLAIS & ASSOCIATES, REALTORS $68,000Active17.1 Acres
$68,000Active17.1 Acres0 Attleboro Mountain Road, Richmond, NH 03470
MLS# 5040264Listed by: H. G. JOHNSON REAL ESTATE $499,000Pending3 beds 1 baths1,470 sq. ft.
$499,000Pending3 beds 1 baths1,470 sq. ft.63,69,71,79 Prospect Hill Road, Richmond, NH 03470
MLS# 4928672Listed by: FOUR SEASONS SOTHEBY'S INTERNATIONAL REALTY
