1 Saybrook Drive, Rindge, NH 03461
Local realty services provided by:Better Homes and Gardens Real Estate The Masiello Group
1 Saybrook Drive,Rindge, NH 03461
$939,000
- 3 Beds
- 2 Baths
- 2,035 sq. ft.
- Single family
- Active
Listed by:jim weidnerCell: 603-491-6993
Office:exp realty
MLS#:5048346
Source:PrimeMLS
Price summary
- Price:$939,000
- Price per sq. ft.:$230.71
About this home
Welcome to Stoney Ridge Estates, a brand-new 15-lot community in scenic Rindge, NH—a town known for its natural beauty, sense of community, and close proximity to the Massachusetts border. This to-be-built, custom ranch-style home offers over 2,000 sq. ft. of open-concept living on a 1-acre lot, with easy access to shopping, local amenities, and major travel routes. The thoughtfully designed layout includes a spacious kitchen with a large center island, stainless steel appliances, and open flow into the dining and living areas. A propane fireplace adds cozy charm, and a private deck extends the living space outdoors—perfect for relaxing or entertaining. The primary suite is a private retreat, featuring a tiled shower, soaking tub, and a generous walk-in closet. Two additional bedrooms and a second full bath are situated on the opposite side of the home for added privacy. A full basement offers excellent storage or the option to finish for even more space. Photos shown are of a similar home built by the same builder at another location, showcasing the quality, craftsmanship, and finishes you can expect. Just 1.5 hours to Logan Airport and 1 hour to Manchester-Boston Regional Airport, this property offers comfort, space, and a beautiful setting.
Contact an agent
Home facts
- Year built:2025
- Listing ID #:5048346
- Added:95 day(s) ago
- Updated:September 28, 2025 at 10:27 AM
Rooms and interior
- Bedrooms:3
- Total bathrooms:2
- Full bathrooms:2
- Living area:2,035 sq. ft.
Heating and cooling
- Cooling:Central AC
- Heating:Forced Air
Structure and exterior
- Year built:2025
- Building area:2,035 sq. ft.
- Lot area:1 Acres
Schools
- High school:Conant High School
- Middle school:Jaffrey-Rindge Middle School
- Elementary school:Rindge Memorial School
Utilities
- Sewer:Leach Field, Private, Septic
Finances and disclosures
- Price:$939,000
- Price per sq. ft.:$230.71
New listings near 1 Saybrook Drive
- New
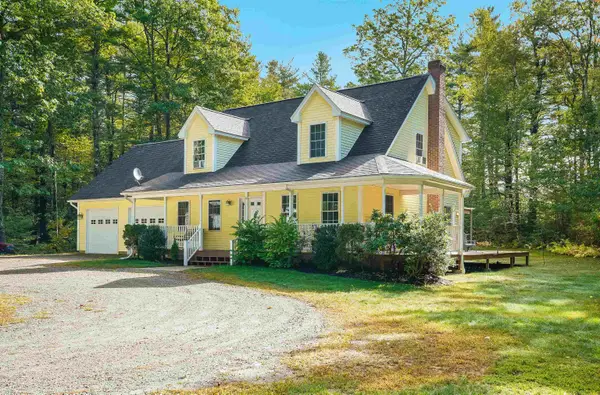 $549,900Active3 beds 3 baths2,346 sq. ft.
$549,900Active3 beds 3 baths2,346 sq. ft.286 Old New Ipswich Road, Rindge, NH 03461
MLS# 5063307Listed by: BORDERLINE REALTY, LLC - New
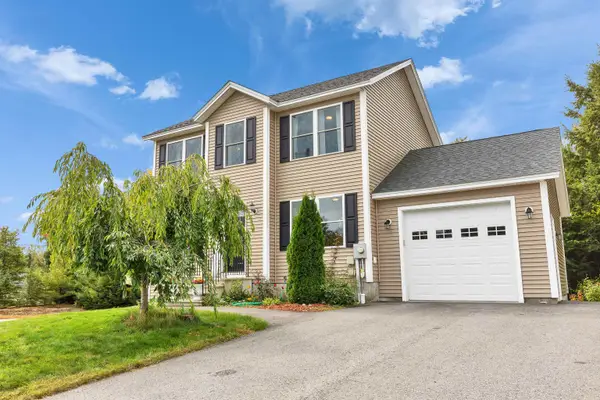 $359,000Active3 beds 2 baths1,376 sq. ft.
$359,000Active3 beds 2 baths1,376 sq. ft.30 Cat Tail Circle, Rindge, NH 03461
MLS# 5062913Listed by: DUSTON LEDDY REAL ESTATE - New
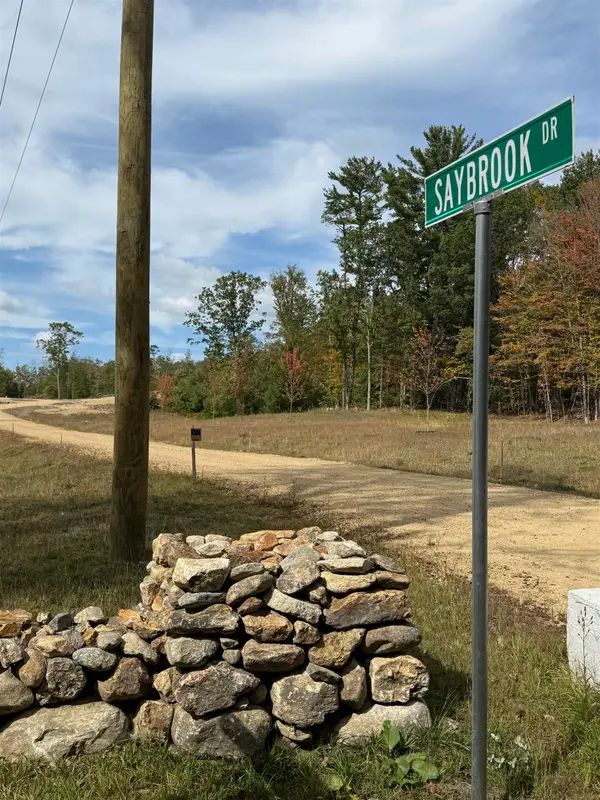 $225,000Active1 Acres
$225,000Active1 AcresLot 14-0 Saybrook Drive, Rindge, NH 03461
MLS# 5062008Listed by: EXP REALTY 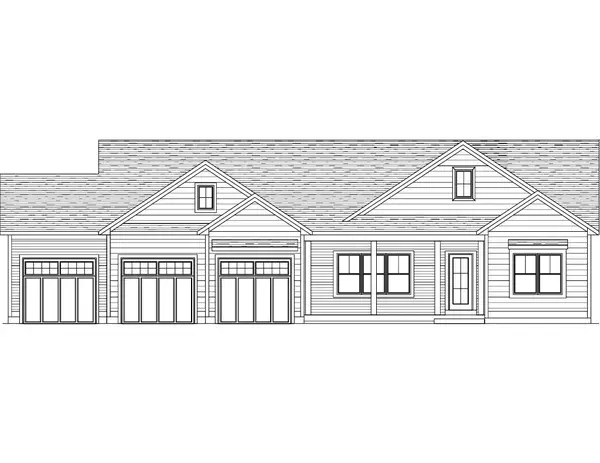 $969,000Active3 beds 2 baths2,028 sq. ft.
$969,000Active3 beds 2 baths2,028 sq. ft.lot 2-0 Saybrook Drive, Rindge, NH 03461
MLS# 5061472Listed by: EXP REALTY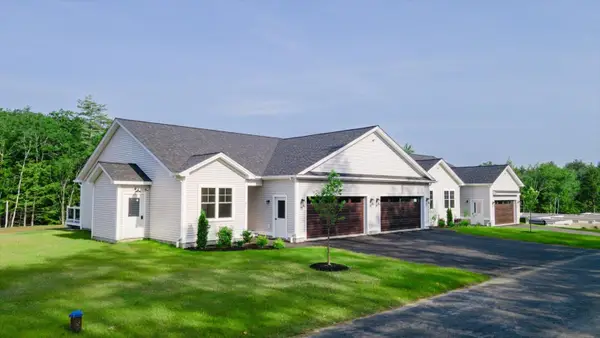 $450,000Active2 beds 2 baths1,151 sq. ft.
$450,000Active2 beds 2 baths1,151 sq. ft.41 Willow Lane, Rindge, NH 03461
MLS# 5061269Listed by: EXP REALTY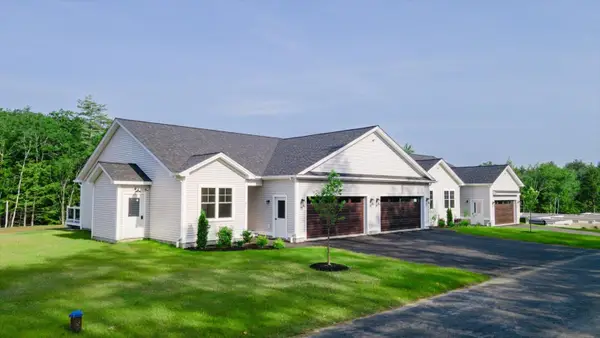 $480,000Active2 beds 2 baths1,151 sq. ft.
$480,000Active2 beds 2 baths1,151 sq. ft.43 Willow Lane, Rindge, NH 03461
MLS# 5061270Listed by: EXP REALTY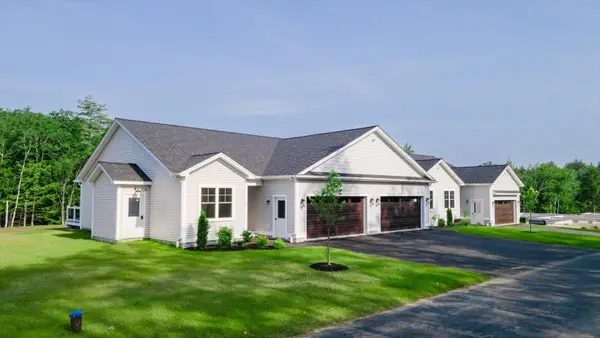 $460,000Active2 beds 2 baths1,151 sq. ft.
$460,000Active2 beds 2 baths1,151 sq. ft.37 Willow Lane, Rindge, NH 03461
MLS# 5061267Listed by: EXP REALTY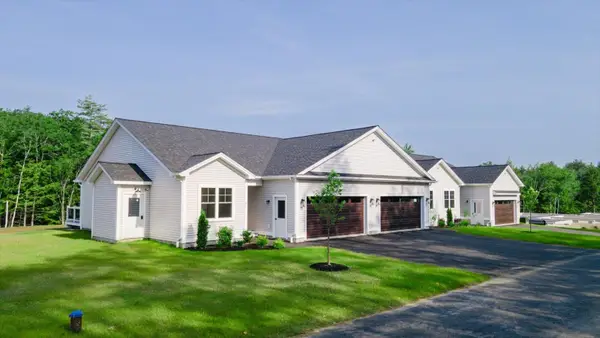 $450,000Active2 beds 2 baths1,151 sq. ft.
$450,000Active2 beds 2 baths1,151 sq. ft.39 Willow Lane, Rindge, NH 03461
MLS# 5061268Listed by: EXP REALTY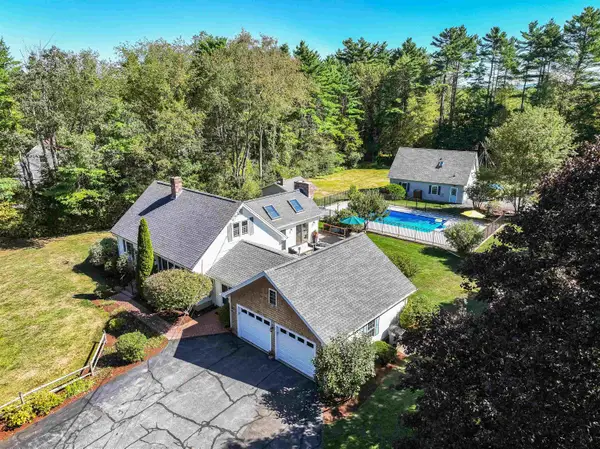 $799,000Active4 beds 5 baths4,328 sq. ft.
$799,000Active4 beds 5 baths4,328 sq. ft.634 Forristall Road, Rindge, NH 03461
MLS# 5060659Listed by: BORDERLINE REALTY, LLC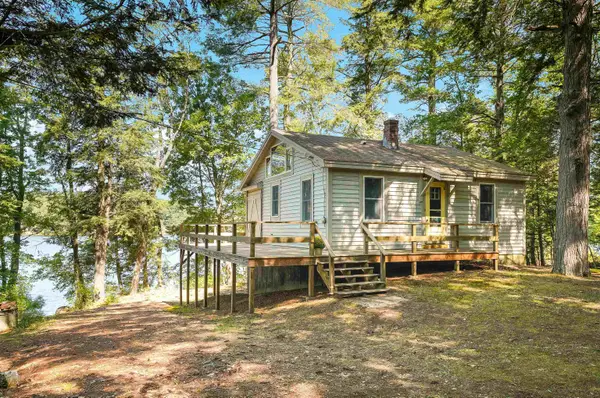 $399,000Active1 beds 1 baths470 sq. ft.
$399,000Active1 beds 1 baths470 sq. ft.26 Weidner Drive, Rindge, NH 03461
MLS# 5060611Listed by: BORDERLINE REALTY, LLC
