- BHGRE®
- New Hampshire
- Rindge
- 42 Cromwell Drive #19
42 Cromwell Drive #19, Rindge, NH 03441
Local realty services provided by:Better Homes and Gardens Real Estate The Masiello Group
42 Cromwell Drive #19,Rindge, NH 03441
$278,500
- 3 Beds
- 3 Baths
- 1,377 sq. ft.
- Condominium
- Active
Listed by: dan petroneCell: 973-713-1582
Office: exp realty
MLS#:5069016
Source:PrimeMLS
Price summary
- Price:$278,500
- Price per sq. ft.:$183.83
- Monthly HOA dues:$320
About this home
Well-maintained, move-in ready condo offering strong value under $285K. Professionally managed association with conventional and VA financing available. Ideal for buyers seeking predictable monthly costs and long-term ownership benefits. Convenient location, low-maintenance living, and a clean unit that’s ready to go. Welcome to 42 Cromwell Drive #19 in beautiful Rindge, NH! This freshly updated home is truly move-in ready. Since purchasing, the owners have repainted the entire unit in modern neutral tones, installed brand-new carpeting, added a new kitchen floor, completed a professional deep clean, and made numerous thoughtful repairs and improvements throughout. The result is a bright, comfortable home that feels brand new. Enjoy the light-filled living and dining area, a well-appointed kitchen with new appliances, three spacious bedrooms, and convenient in-unit laundry. Located in a community offering easy maintenance and peaceful surroundings, this condo provides the perfect blend of comfort, efficiency, and convenience. Just minutes to shopping, to restaurants, Franklin Pierce University, and MA commuter routes. The roof on the building is just one year old, and the boiler is approximately six years old and was recently serviced.
Contact an agent
Home facts
- Year built:1988
- Listing ID #:5069016
- Added:93 day(s) ago
- Updated:February 10, 2026 at 11:30 AM
Rooms and interior
- Bedrooms:3
- Total bathrooms:3
- Full bathrooms:1
- Living area:1,377 sq. ft.
Heating and cooling
- Heating:Baseboard, Hot Water, Oil
Structure and exterior
- Roof:Asphalt Shingle
- Year built:1988
- Building area:1,377 sq. ft.
Schools
- High school:Conant High School
- Middle school:Jaffrey-Rindge Middle School
- Elementary school:Rindge Memorial School
Utilities
- Sewer:Community, Shared
Finances and disclosures
- Price:$278,500
- Price per sq. ft.:$183.83
- Tax amount:$3,375 (2025)
New listings near 42 Cromwell Drive #19
- New
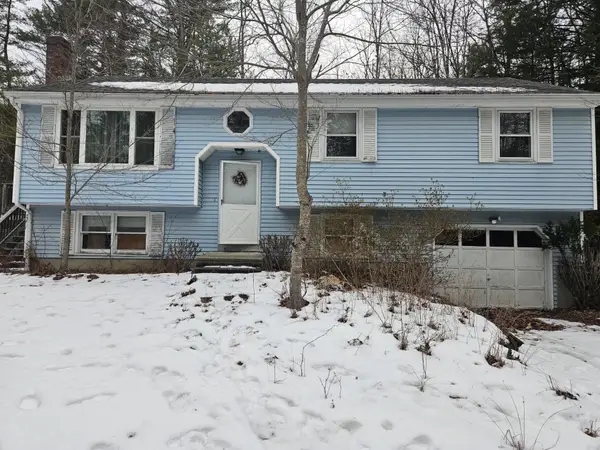 $395,000Active3 beds 1 baths1,420 sq. ft.
$395,000Active3 beds 1 baths1,420 sq. ft.518 Main Street, Rindge, NH 03461
MLS# 5075850Listed by: CENTURY 21 YOUR WAY 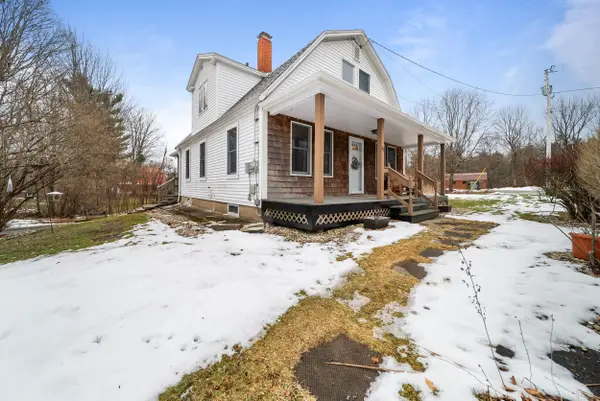 $399,900Active3 beds 2 baths1,725 sq. ft.
$399,900Active3 beds 2 baths1,725 sq. ft.20 Smith Drive, Rindge, NH 03461
MLS# 5074373Listed by: KELLER WILLIAMS GATEWAY REALTY $889,000Active3 beds 3 baths3,112 sq. ft.
$889,000Active3 beds 3 baths3,112 sq. ft.420 Old New Ipswich Road, Rindge, NH 03461
MLS# 5073969Listed by: EXP REALTY Listed by BHGRE$899,900Active3 beds 2 baths1,404 sq. ft.
Listed by BHGRE$899,900Active3 beds 2 baths1,404 sq. ft.78 Colburn Lane, Rindge, NH 03461
MLS# 5073823Listed by: BHG MASIELLO KEENE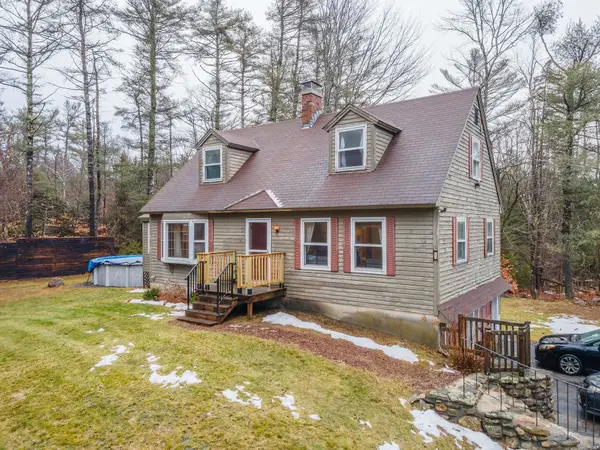 $425,000Pending2 beds 2 baths1,512 sq. ft.
$425,000Pending2 beds 2 baths1,512 sq. ft.668 Forristall Road, Rindge, NH 03461
MLS# 5073280Listed by: REALTY ONE GROUP NEXT LEVEL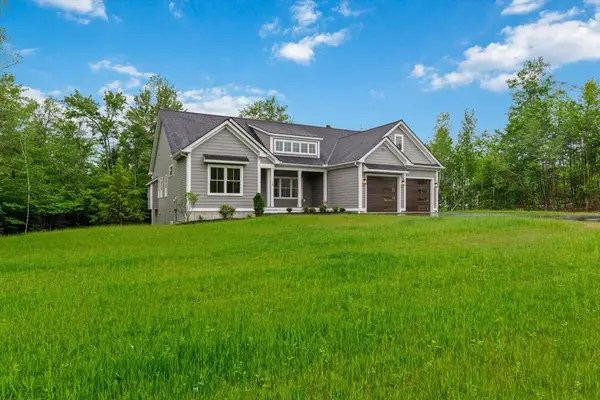 $939,000Active3 beds 2 baths2,028 sq. ft.
$939,000Active3 beds 2 baths2,028 sq. ft.Lot 14 Saybrook Drive, Rindge, NH 03461
MLS# 5069981Listed by: EXP REALTY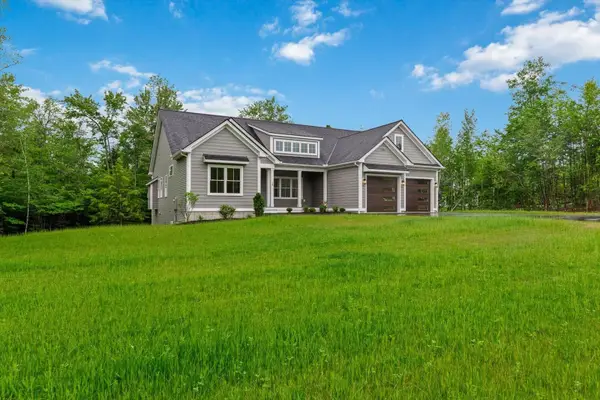 $939,000Active3 beds 2 baths2,028 sq. ft.
$939,000Active3 beds 2 baths2,028 sq. ft.Lot 1 Saybrook Drive, Rindge, NH 03461
MLS# 5048346Listed by: EXP REALTY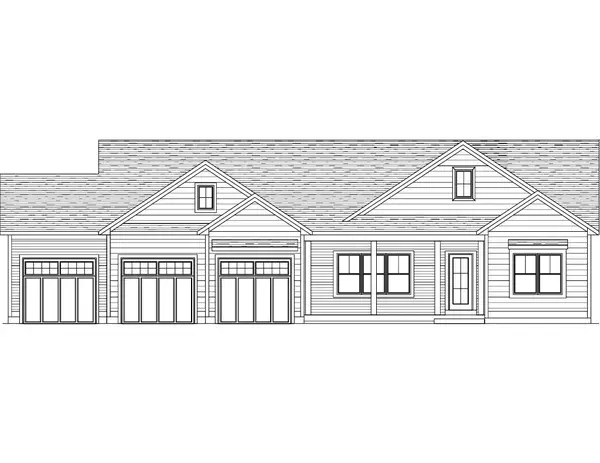 $1,025,000Active4 beds 3 baths3,008 sq. ft.
$1,025,000Active4 beds 3 baths3,008 sq. ft.Lot 2 Saybrook Drive, Rindge, NH 03461
MLS# 5061472Listed by: EXP REALTY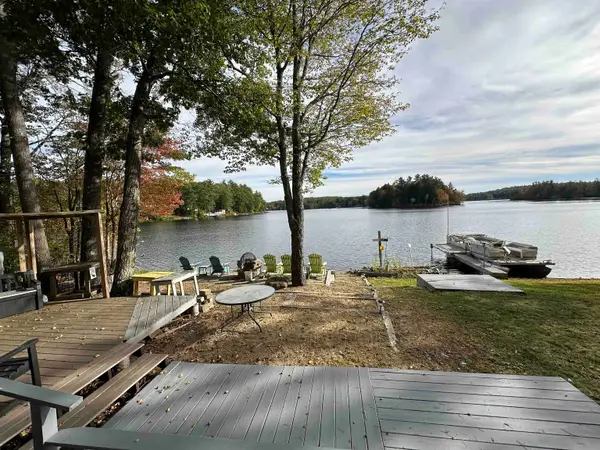 $695,000Pending2 beds 2 baths1,978 sq. ft.
$695,000Pending2 beds 2 baths1,978 sq. ft.19 Monomonac Terrace, Rindge, NH 03461
MLS# 5063790Listed by: R.H. THACKSTON & COMPANY

