48 Cromwell Drive #10, Rindge, NH 03461
Local realty services provided by:Better Homes and Gardens Real Estate The Masiello Group
48 Cromwell Drive #10,Rindge, NH 03461
$299,900
- 3 Beds
- 4 Baths
- 1,828 sq. ft.
- Condominium
- Pending
Listed by:zachary letourneauPhone: 603-562-0849
Office:north new england real estate group
MLS#:5054660
Source:PrimeMLS
Price summary
- Price:$299,900
- Price per sq. ft.:$150.48
- Monthly HOA dues:$320
About this home
Welcome to 48 Cromwell Dr, Unit 10—a stunning and spacious end-unit townhouse in Rindge, NH offering nearly 2,000 sq ft of beautifully updated living space across three levels. This exceptional 3-bedroom home has 2 full-, one 3/4- and one 1/2-bathroom that have been newly renovated. The home is filled with recent upgrades, including brand-new luxury vinyl plank flooring and fresh paint throughout, that elevate the entire space. The main level features a bright, open-concept layout with a large living and dining area that flows seamlessly into a newly renovated kitchen with marble countertops—perfect for entertaining or relaxing at home. Each bedroom offers generous space and comfort, and the multi-level design allows for flexible living, including potential home office or guest space. The partially finished basement has your own in-unit washer/dryer. Nestled in a peaceful country setting, this home offers privacy without sacrificing convenience. The $320 monthly HOA fee covers water, sewer, landscaping, trash, and snow removal—making for worry-free living. Pets are welcome, and there's truly nothing to do but move in and enjoy! Located close to shopping, schools, and outdoor recreation in the heart of the Monadnock Region, this is a rare opportunity to own one of the most updated and desirable units in this sought-after community. *Showings to begin 8/3. Open House 8/9 @ 10:00am-12:00pm. OFFER DEADLINE SUNDAY, 8/10 BY 5:00PM.
Contact an agent
Home facts
- Year built:1988
- Listing ID #:5054660
- Added:57 day(s) ago
- Updated:September 28, 2025 at 07:17 AM
Rooms and interior
- Bedrooms:3
- Total bathrooms:4
- Full bathrooms:2
- Living area:1,828 sq. ft.
Heating and cooling
- Heating:Hot Water, Oil
Structure and exterior
- Roof:Asphalt Shingle
- Year built:1988
- Building area:1,828 sq. ft.
Schools
- High school:Conant High School
- Middle school:Jaffrey-Rindge Middle School
- Elementary school:Rindge Memorial School
Utilities
- Sewer:Community
Finances and disclosures
- Price:$299,900
- Price per sq. ft.:$150.48
- Tax amount:$3,986 (2024)
New listings near 48 Cromwell Drive #10
- New
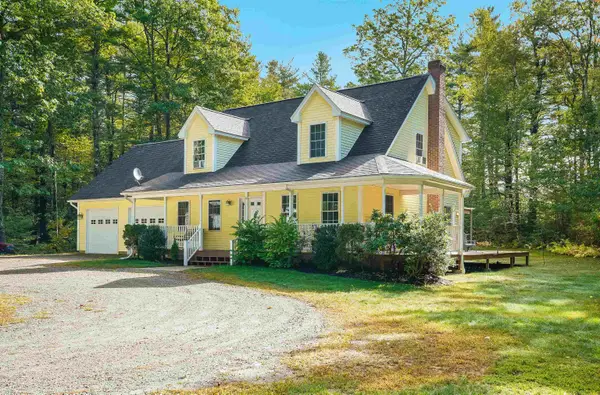 $549,900Active3 beds 3 baths2,346 sq. ft.
$549,900Active3 beds 3 baths2,346 sq. ft.286 Old New Ipswich Road, Rindge, NH 03461
MLS# 5063307Listed by: BORDERLINE REALTY, LLC - New
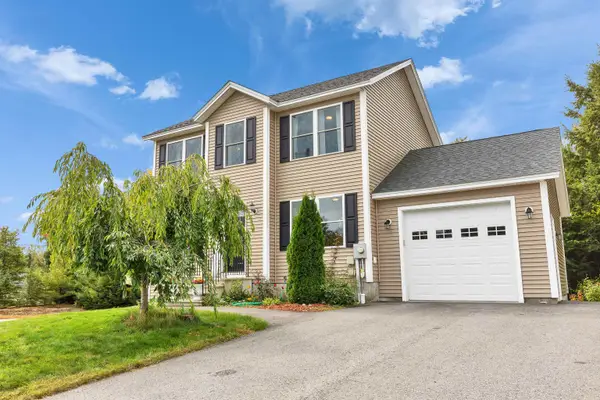 $359,000Active3 beds 2 baths1,376 sq. ft.
$359,000Active3 beds 2 baths1,376 sq. ft.30 Cat Tail Circle, Rindge, NH 03461
MLS# 5062913Listed by: DUSTON LEDDY REAL ESTATE - New
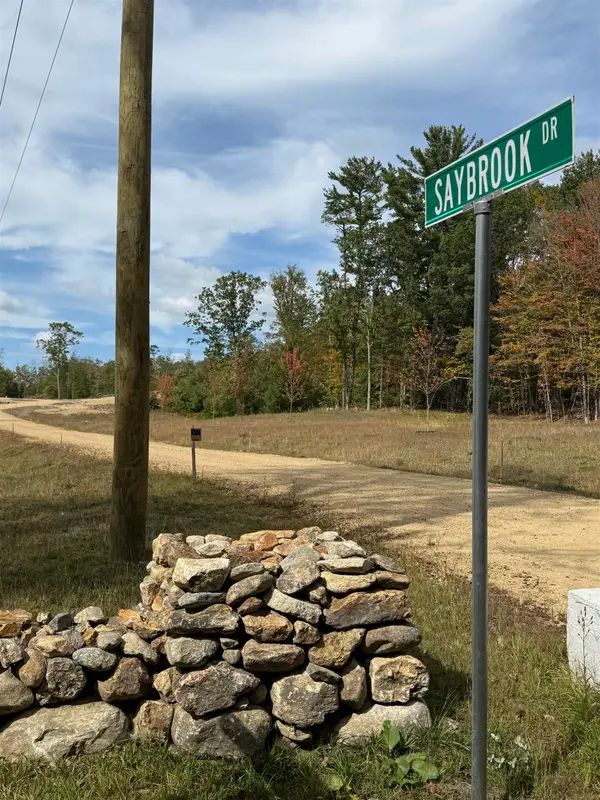 $225,000Active1 Acres
$225,000Active1 AcresLot 14-0 Saybrook Drive, Rindge, NH 03461
MLS# 5062008Listed by: EXP REALTY 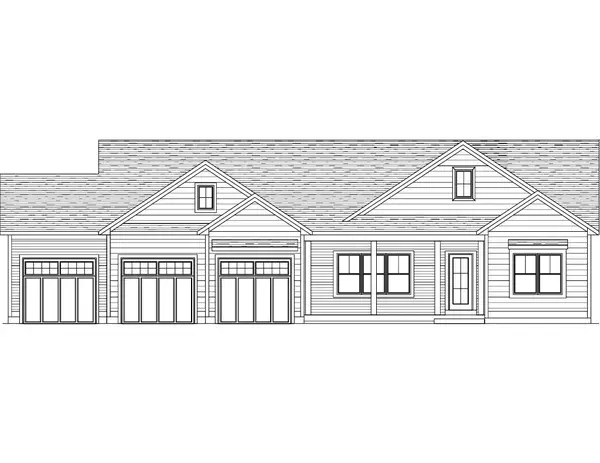 $969,000Active3 beds 2 baths2,028 sq. ft.
$969,000Active3 beds 2 baths2,028 sq. ft.lot 2-0 Saybrook Drive, Rindge, NH 03461
MLS# 5061472Listed by: EXP REALTY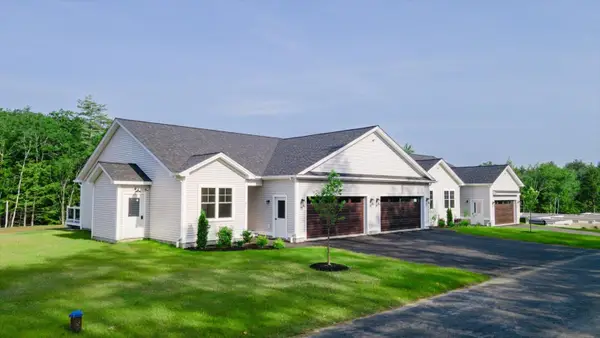 $450,000Active2 beds 2 baths1,151 sq. ft.
$450,000Active2 beds 2 baths1,151 sq. ft.41 Willow Lane, Rindge, NH 03461
MLS# 5061269Listed by: EXP REALTY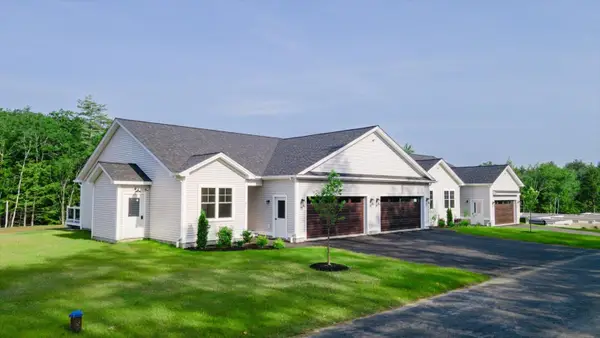 $480,000Active2 beds 2 baths1,151 sq. ft.
$480,000Active2 beds 2 baths1,151 sq. ft.43 Willow Lane, Rindge, NH 03461
MLS# 5061270Listed by: EXP REALTY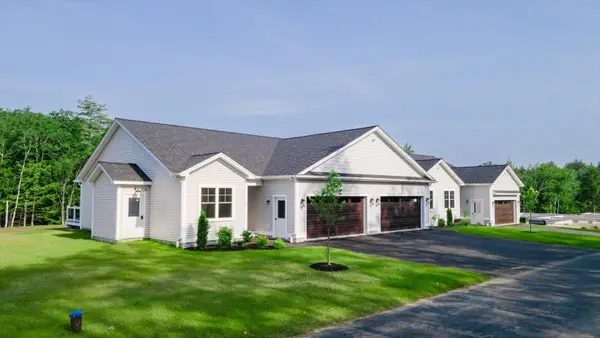 $460,000Active2 beds 2 baths1,151 sq. ft.
$460,000Active2 beds 2 baths1,151 sq. ft.37 Willow Lane, Rindge, NH 03461
MLS# 5061267Listed by: EXP REALTY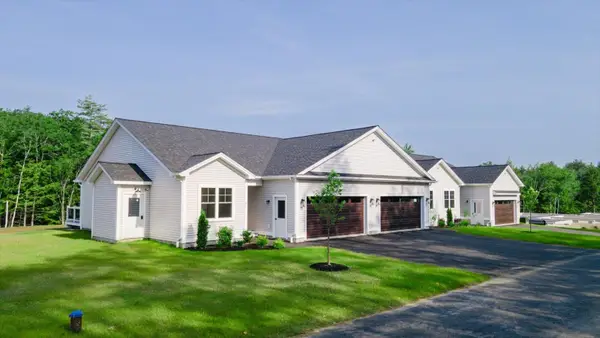 $450,000Active2 beds 2 baths1,151 sq. ft.
$450,000Active2 beds 2 baths1,151 sq. ft.39 Willow Lane, Rindge, NH 03461
MLS# 5061268Listed by: EXP REALTY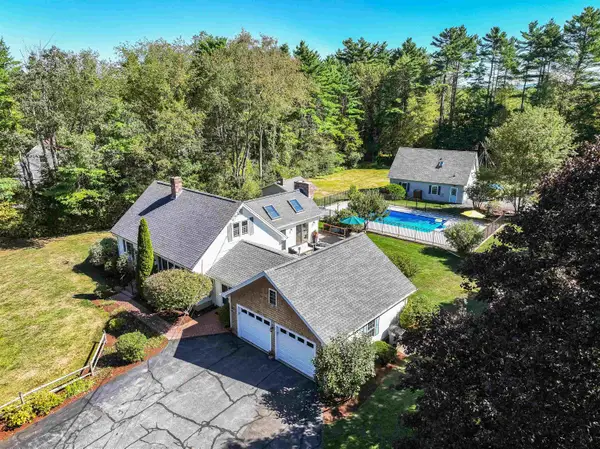 $799,000Active4 beds 5 baths4,328 sq. ft.
$799,000Active4 beds 5 baths4,328 sq. ft.634 Forristall Road, Rindge, NH 03461
MLS# 5060659Listed by: BORDERLINE REALTY, LLC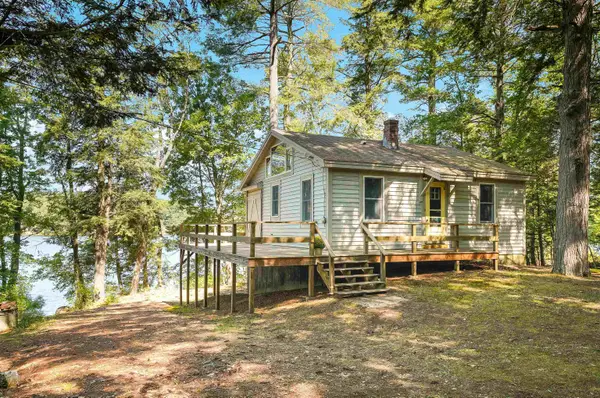 $399,000Active1 beds 1 baths470 sq. ft.
$399,000Active1 beds 1 baths470 sq. ft.26 Weidner Drive, Rindge, NH 03461
MLS# 5060611Listed by: BORDERLINE REALTY, LLC
