69 Mark Street, Rindge, NH 03461
Local realty services provided by:Better Homes and Gardens Real Estate The Masiello Group
69 Mark Street,Rindge, NH 03461
$899,000
- 4 Beds
- 3 Baths
- 2,612 sq. ft.
- Single family
- Active
Listed by:sadie hallidayCell: 603-660-2321
Office:exp realty
MLS#:5022415
Source:PrimeMLS
Price summary
- Price:$899,000
- Price per sq. ft.:$229.57
About this home
Welcome to 69 Mark Street in Rindge, NH, the newest addition to this exclusive development. This carefully crafted home offers 7 rooms designed for effortless one-level living. It features 4 bedrooms and 3 full baths, including a primary bedroom suite with a walk-in closet and an elegantly designed bathroom. The open-concept kitchen, dining, and living area combine comfort with practicality, featuring high-quality finishes throughout. Enjoy the convenience of a finished two-car garage, a covered front porch, a back deck, all-new appliances, recessed lighting, and under-cabinet lighting in the stunning kitchen. The home encompasses 2,600+ square feet of finished living space and sits on an a beautiful hilltop lot. The full walkout basement, bathed in natural light, offers additional finished living space. Built by a renowned local builder celebrated for superior craftsmanship, this residence embodies quality and attention to detail. Nestled within a 100-acre development of scenic landscapes, each lot in this community benefits from underground power. Located just minutes from shopping and grocery stores, this home provides easy access to outdoor activities in the Monadnock Region. It's a convenient 90-minute drive to Boston Logan International Airport and less than an hour to Manchester-Boston Regional Airport. With additional lots and house plans available, we invite you to experience a new standard of living. Welcome home!
Contact an agent
Home facts
- Year built:2024
- Listing ID #:5022415
- Added:315 day(s) ago
- Updated:September 28, 2025 at 10:27 AM
Rooms and interior
- Bedrooms:4
- Total bathrooms:3
- Full bathrooms:3
- Living area:2,612 sq. ft.
Heating and cooling
- Cooling:Mini Split
- Heating:Electric, Mini Split, Radiant
Structure and exterior
- Roof:Asphalt Shingle
- Year built:2024
- Building area:2,612 sq. ft.
- Lot area:2.61 Acres
Schools
- High school:Conant High School
- Middle school:Jaffrey-Rindge Middle School
- Elementary school:Rindge Memorial School
Utilities
- Sewer:Leach Field, Septic
Finances and disclosures
- Price:$899,000
- Price per sq. ft.:$229.57
New listings near 69 Mark Street
- New
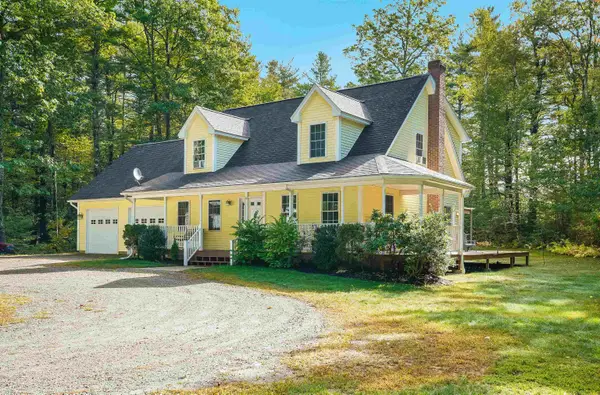 $549,900Active3 beds 3 baths2,346 sq. ft.
$549,900Active3 beds 3 baths2,346 sq. ft.286 Old New Ipswich Road, Rindge, NH 03461
MLS# 5063307Listed by: BORDERLINE REALTY, LLC - New
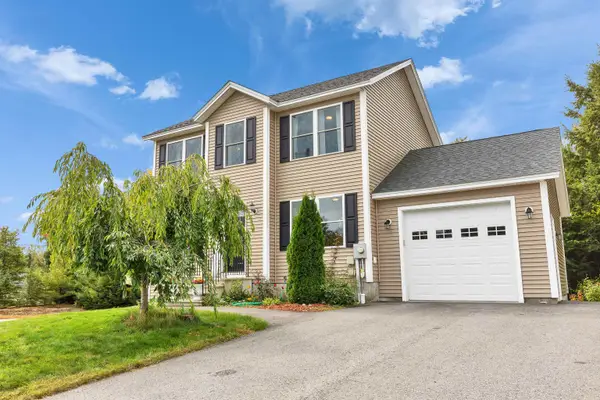 $359,000Active3 beds 2 baths1,376 sq. ft.
$359,000Active3 beds 2 baths1,376 sq. ft.30 Cat Tail Circle, Rindge, NH 03461
MLS# 5062913Listed by: DUSTON LEDDY REAL ESTATE - New
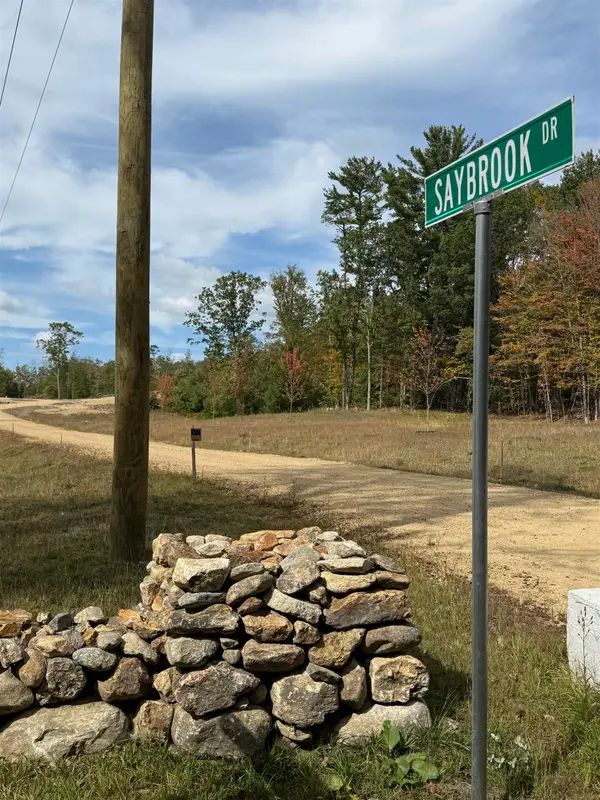 $225,000Active1 Acres
$225,000Active1 AcresLot 14-0 Saybrook Drive, Rindge, NH 03461
MLS# 5062008Listed by: EXP REALTY 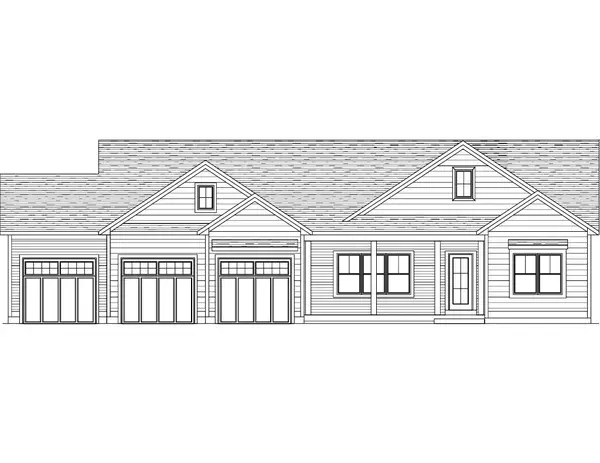 $969,000Active3 beds 2 baths2,028 sq. ft.
$969,000Active3 beds 2 baths2,028 sq. ft.lot 2-0 Saybrook Drive, Rindge, NH 03461
MLS# 5061472Listed by: EXP REALTY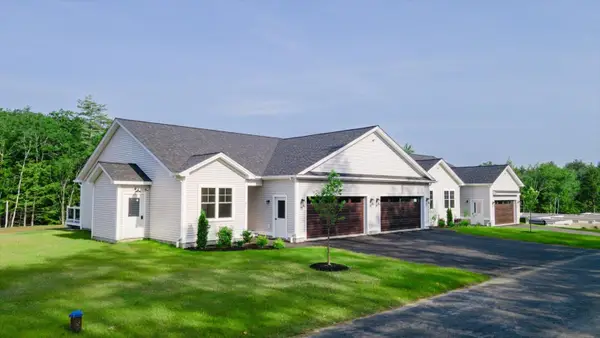 $450,000Active2 beds 2 baths1,151 sq. ft.
$450,000Active2 beds 2 baths1,151 sq. ft.41 Willow Lane, Rindge, NH 03461
MLS# 5061269Listed by: EXP REALTY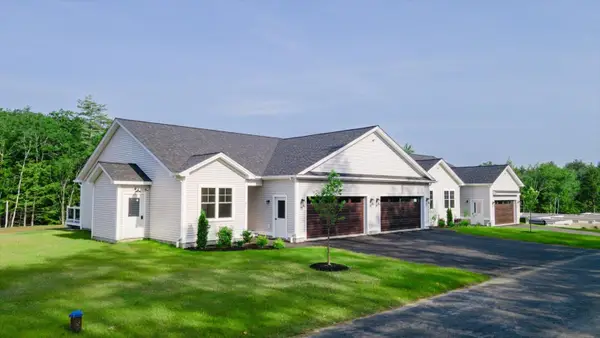 $480,000Active2 beds 2 baths1,151 sq. ft.
$480,000Active2 beds 2 baths1,151 sq. ft.43 Willow Lane, Rindge, NH 03461
MLS# 5061270Listed by: EXP REALTY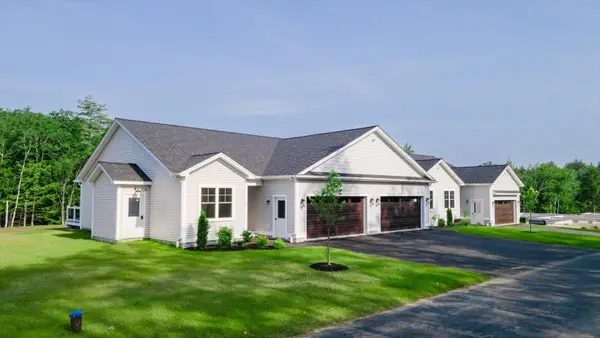 $460,000Active2 beds 2 baths1,151 sq. ft.
$460,000Active2 beds 2 baths1,151 sq. ft.37 Willow Lane, Rindge, NH 03461
MLS# 5061267Listed by: EXP REALTY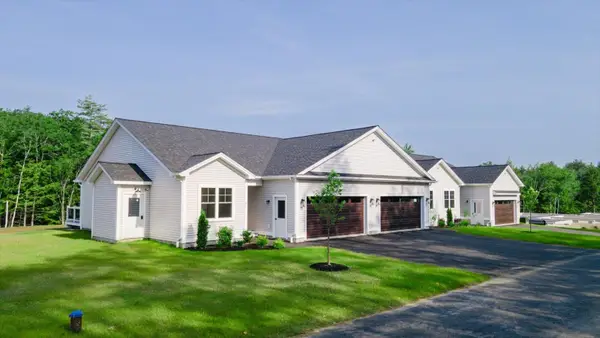 $450,000Active2 beds 2 baths1,151 sq. ft.
$450,000Active2 beds 2 baths1,151 sq. ft.39 Willow Lane, Rindge, NH 03461
MLS# 5061268Listed by: EXP REALTY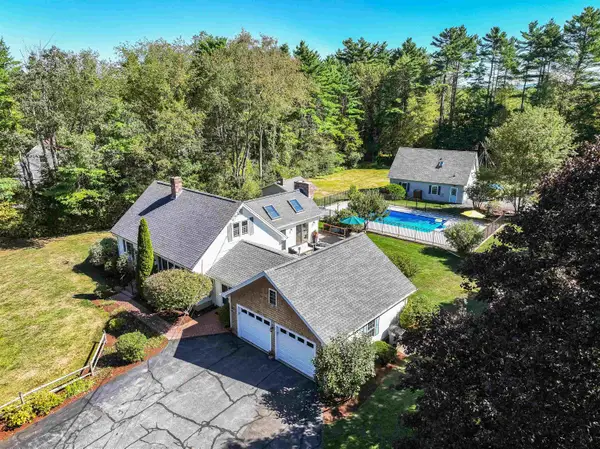 $799,000Active4 beds 5 baths4,328 sq. ft.
$799,000Active4 beds 5 baths4,328 sq. ft.634 Forristall Road, Rindge, NH 03461
MLS# 5060659Listed by: BORDERLINE REALTY, LLC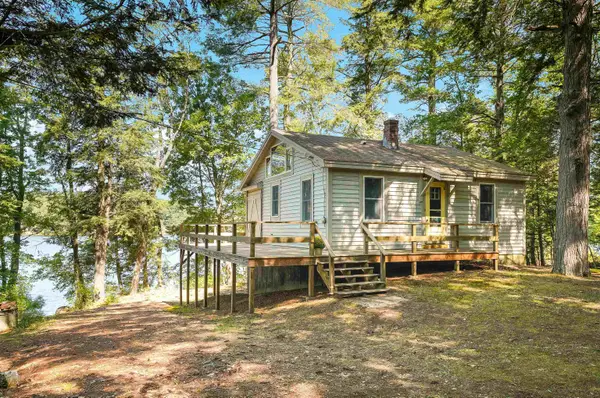 $399,000Active1 beds 1 baths470 sq. ft.
$399,000Active1 beds 1 baths470 sq. ft.26 Weidner Drive, Rindge, NH 03461
MLS# 5060611Listed by: BORDERLINE REALTY, LLC
