104 Trinity Circle #A, Rochester, NH 03839
Local realty services provided by:Better Homes and Gardens Real Estate The Milestone Team
104 Trinity Circle #A,Rochester, NH 03839
$385,000
- 3 Beds
- 3 Baths
- 1,590 sq. ft.
- Condominium
- Active
Listed by:paige miller
Office:dipietro group real estate
MLS#:5057661
Source:PrimeMLS
Price summary
- Price:$385,000
- Price per sq. ft.:$242.14
About this home
What makes a house a home? Is it the three bedrooms, the 2.5 baths, and the rare blessing of no condo fees? Is the one-car garage that’s equally ready for your vehicle or a weekend project? Or maybe it’s the new fence one that keeps the dog safe, frames the yard without closing it in, and sets the scene for summer cookouts under the open sky. Or perhaps it’s the knowledge that this condex sits quietly in Rochester, NH, a place where evenings are slower and stars still dare to shine. Inside, the living room greets you with light and a sense of welcome. The kitchen offers space for both daily routines and moments worth savoring, whether it’s a quick breakfast before the day begins or a relaxed conversation after it ends. Upstairs, the floor plan unfolds with options: at the top of the stairs, turn right to find a bedroom connected by a Jack-and-Jill bathroom to another bedroom. Continue around to the other side of the stairs and turn left to reach the primary ensuite, where a hall closet discreetly hides the laundry. 104 Trinity Circle Unit A isn’t just a place to live - it’s a space ready to adapt to your life, offering the comfort of home with the freedom of low-maintenance living.
Contact an agent
Home facts
- Year built:2009
- Listing ID #:5057661
- Added:48 day(s) ago
- Updated:October 09, 2025 at 10:21 AM
Rooms and interior
- Bedrooms:3
- Total bathrooms:3
- Full bathrooms:2
- Living area:1,590 sq. ft.
Heating and cooling
- Cooling:Wall AC
- Heating:Electric, Wood
Structure and exterior
- Roof:Asphalt Shingle
- Year built:2009
- Building area:1,590 sq. ft.
- Lot area:0.34 Acres
Utilities
- Sewer:Public Available
Finances and disclosures
- Price:$385,000
- Price per sq. ft.:$242.14
- Tax amount:$4,789 (2024)
New listings near 104 Trinity Circle #A
- New
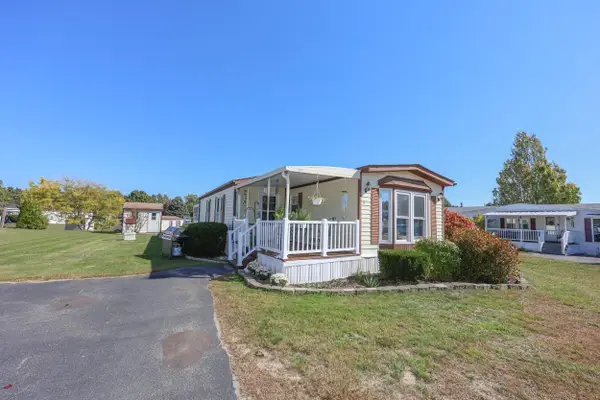 $137,500Active2 beds 2 baths1,211 sq. ft.
$137,500Active2 beds 2 baths1,211 sq. ft.5 Monadnock Drive, Rochester, NH 03867
MLS# 5064990Listed by: KW COASTAL AND LAKES & MOUNTAINS REALTY/MEREDITH - Open Thu, 4 to 6pmNew
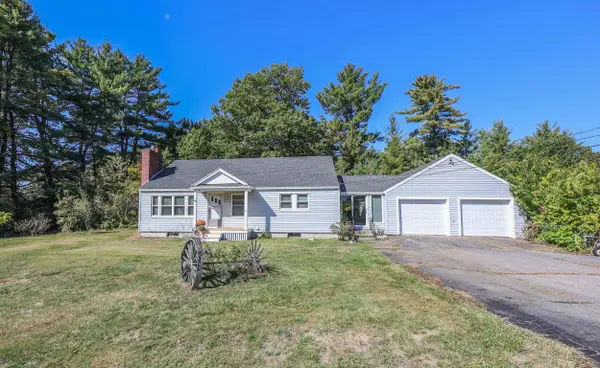 $450,000Active4 beds 2 baths1,980 sq. ft.
$450,000Active4 beds 2 baths1,980 sq. ft.45 Cushing Boulevard, Rochester, NH 03867
MLS# 5064949Listed by: KW COASTAL AND LAKES & MOUNTAINS REALTY/MEREDITH - Open Fri, 4:30 to 6pmNew
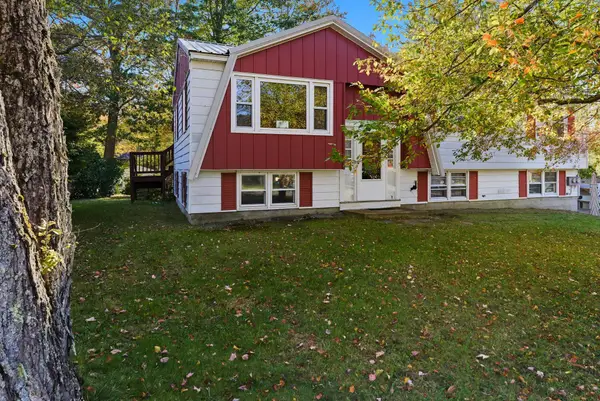 $475,000Active3 beds 2 baths2,061 sq. ft.
$475,000Active3 beds 2 baths2,061 sq. ft.4 Vernon Avenue, Rochester, NH 03867
MLS# 5064878Listed by: KELLER WILLIAMS REALTY, INC. - New
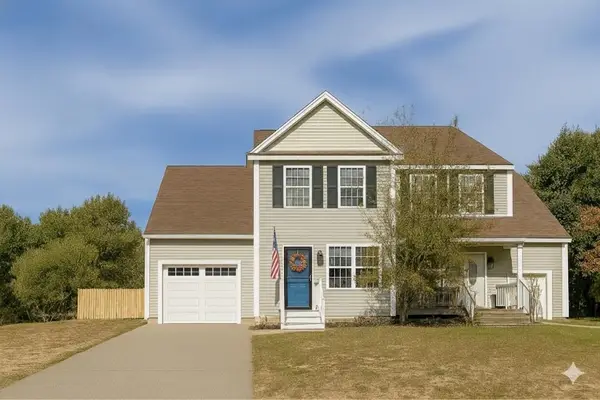 $355,000Active3 beds 2 baths1,447 sq. ft.
$355,000Active3 beds 2 baths1,447 sq. ft.52 Trinity Circle #A, Rochester, NH 03839
MLS# 5064841Listed by: PRESTIGE HOMES REAL ESTATE, LLC - Open Sat, 1 to 3pmNew
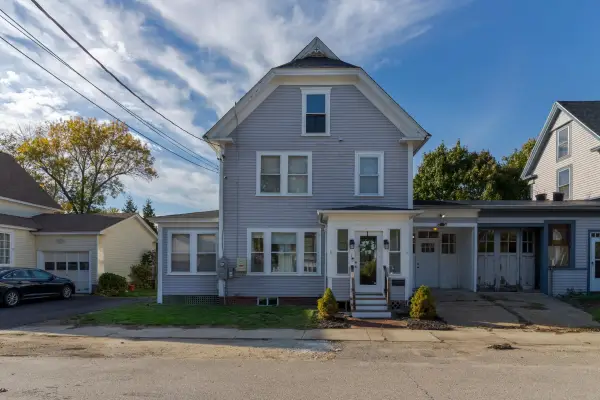 $399,900Active3 beds 2 baths1,616 sq. ft.
$399,900Active3 beds 2 baths1,616 sq. ft.1 Farrington Street, Rochester, NH 03867
MLS# 5064842Listed by: NEW SPACE REAL ESTATE, LLC - New
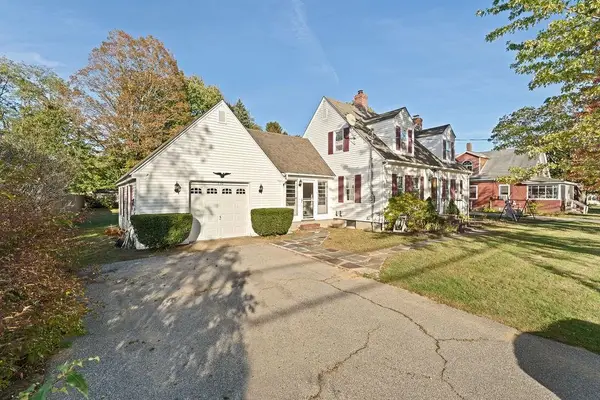 $369,900Active3 beds 2 baths1,414 sq. ft.
$369,900Active3 beds 2 baths1,414 sq. ft.110 Old Dover Road, Rochester, NH 03867
MLS# 5064330Listed by: KW COASTAL AND LAKES & MOUNTAINS REALTY - New
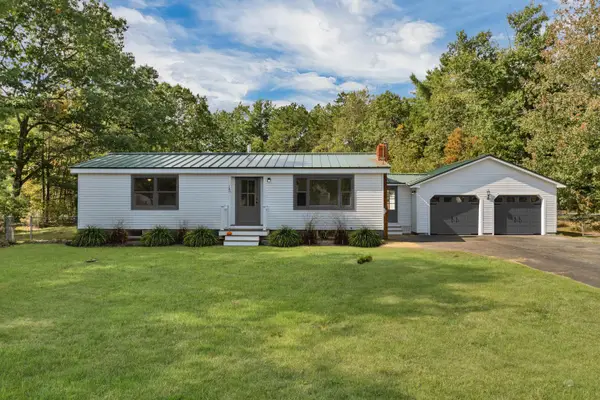 $499,900Active2 beds 1 baths1,872 sq. ft.
$499,900Active2 beds 1 baths1,872 sq. ft.180 Chestnut Hill Road, Rochester, NH 03867
MLS# 5064247Listed by: KW COASTAL AND LAKES & MOUNTAINS REALTY - Open Sat, 10am to 12pmNew
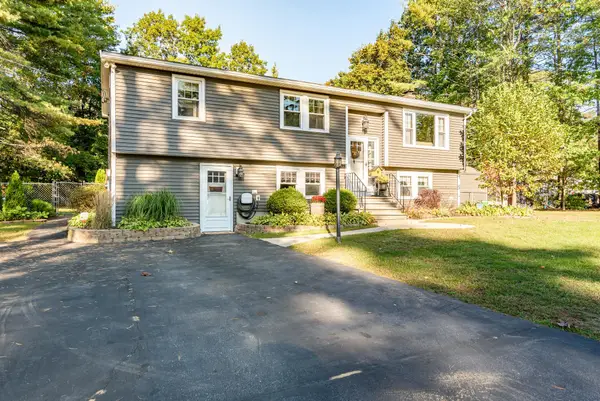 $489,900Active3 beds 2 baths1,550 sq. ft.
$489,900Active3 beds 2 baths1,550 sq. ft.8 Susan Lane, Rochester, NH 03867
MLS# 5064165Listed by: RSA REALTY, LLC 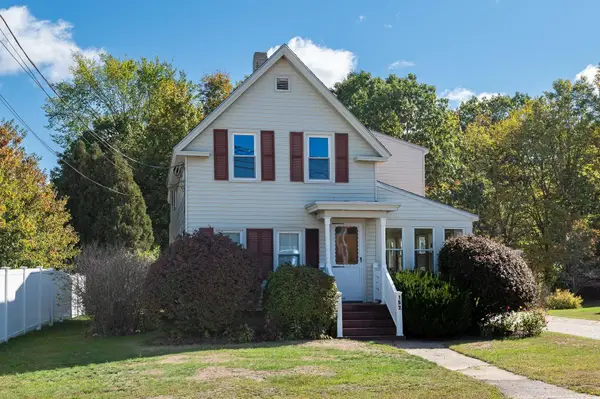 $289,900Pending4 beds 2 baths1,662 sq. ft.
$289,900Pending4 beds 2 baths1,662 sq. ft.157 Wakefield Street, Rochester, NH 03867-1303
MLS# 5064026Listed by: THE ALAND REALTY GROUP- New
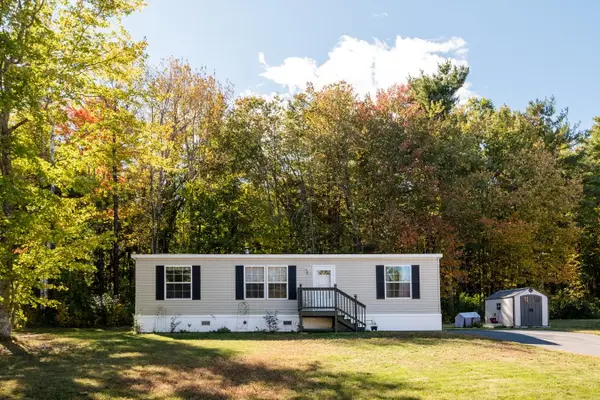 $250,000Active2 beds 2 baths1,188 sq. ft.
$250,000Active2 beds 2 baths1,188 sq. ft.2 Cleo Circle, Rochester, NH 03868
MLS# 5064000Listed by: RE/MAX HOME CONNECTION
