24 Birdie Grove, Rochester, NH 03839
Local realty services provided by:Better Homes and Gardens Real Estate The Masiello Group
24 Birdie Grove,Rochester, NH 03839
$424,900
- 2 Beds
- 2 Baths
- 1,594 sq. ft.
- Condominium
- Active
Upcoming open houses
- Sat, Feb 1411:00 am - 12:30 pm
- Sun, Feb 1511:00 am - 12:30 pm
Listed by: peggy carterOff: 603-742-4663
Office: coldwell banker - peggy carter team
MLS#:5061273
Source:PrimeMLS
Price summary
- Price:$424,900
- Price per sq. ft.:$266.56
- Monthly HOA dues:$228
About this home
Welcome to Fairway Village at Gonic – a brand-new townhome community abutting Rochester Country Club. The road is in, the community is taking shape, and we’re ready to showcase this exciting neighborhood, complete with a private walking trail leading to the scenic Cocheco River—perfect for reading, kayaking, or fishing. These thoughtfully designed 2-bedroom townhomes with 1-car garages offer quality craftsmanship and stylish finishes, including shaker cabinetry, a center island, granite countertops, stainless steel appliances, and an optional gas range. The open-concept layout features a kitchen, dining area, and living room, along with 1.5 baths (with the option to upgrade to 2 full baths). Each home also includes a spacious entry-level bonus room—ideal for a home office, workshop, gym, or additional storage. All this in a convenient location close to shopping, restaurants, and commuter routes. Fairway Village offers the perfect blend of comfort, lifestyle, and accessibility.
Contact an agent
Home facts
- Year built:2025
- Listing ID #:5061273
- Added:151 day(s) ago
- Updated:February 10, 2026 at 11:30 AM
Rooms and interior
- Bedrooms:2
- Total bathrooms:2
- Full bathrooms:1
- Living area:1,594 sq. ft.
Heating and cooling
- Cooling:Central AC
- Heating:Forced Air
Structure and exterior
- Year built:2025
- Building area:1,594 sq. ft.
Schools
- High school:Spaulding High School
- Middle school:Rochester Middle School
- Elementary school:Gonic Elementary School
Utilities
- Sewer:Public Available
Finances and disclosures
- Price:$424,900
- Price per sq. ft.:$266.56
New listings near 24 Birdie Grove
- New
 $279,000Active2 beds 1 baths1,058 sq. ft.
$279,000Active2 beds 1 baths1,058 sq. ft.4 Cape Carol Way #A, Rochester, NH 03867
MLS# 5076373Listed by: KW COASTAL AND LAKES & MOUNTAINS REALTY - New
 $525,000Active3 beds 3 baths1,697 sq. ft.
$525,000Active3 beds 3 baths1,697 sq. ft.36 Millers Farm Drive, Rochester, NH 03868
MLS# 5076361Listed by: KW COASTAL AND LAKES & MOUNTAINS REALTY - New
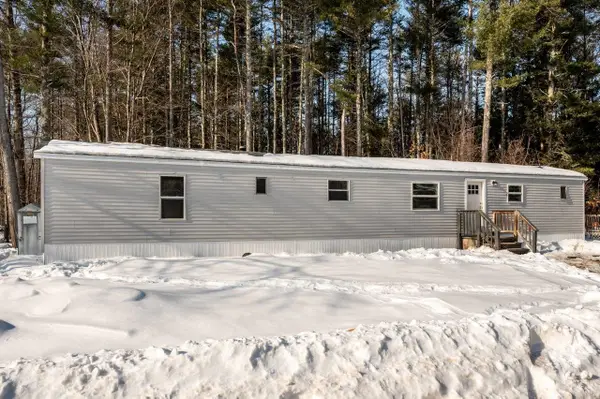 $165,000Active3 beds 2 baths924 sq. ft.
$165,000Active3 beds 2 baths924 sq. ft.46 Limestone Lane, Rochester, NH 03867
MLS# 5075857Listed by: KW COASTAL AND LAKES & MOUNTAINS REALTY/ROCHESTER - Open Sat, 10am to 2pmNew
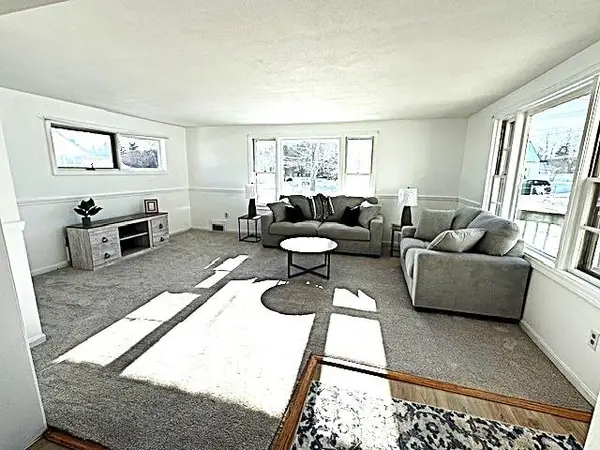 $392,000Active3 beds 2 baths1,377 sq. ft.
$392,000Active3 beds 2 baths1,377 sq. ft.105 Maple Street, Rochester, NH 03867
MLS# 5075932Listed by: VENTURE REAL ESTATE, INC. - New
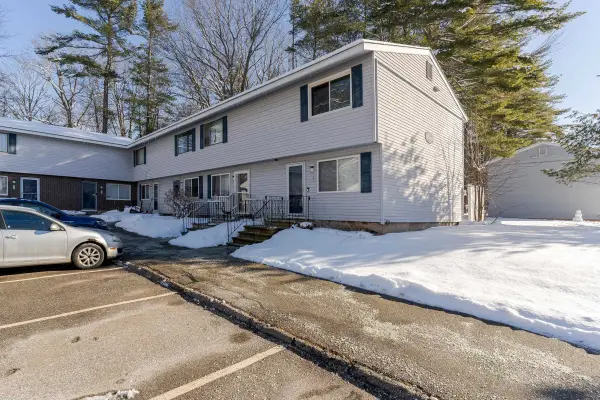 $214,900Active2 beds 1 baths901 sq. ft.
$214,900Active2 beds 1 baths901 sq. ft.616 Portland Street #23, Rochester, NH 03867
MLS# 5075916Listed by: EXP REALTY - New
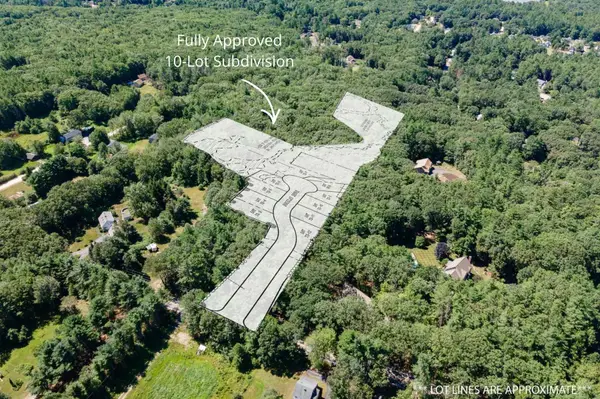 $499,000Active16.89 Acres
$499,000Active16.89 Acres161 Lowell Street, Rochester, NH 03867
MLS# 5075865Listed by: KW COASTAL AND LAKES & MOUNTAINS REALTY/PORTSMOUTH - Open Sat, 11am to 1pmNew
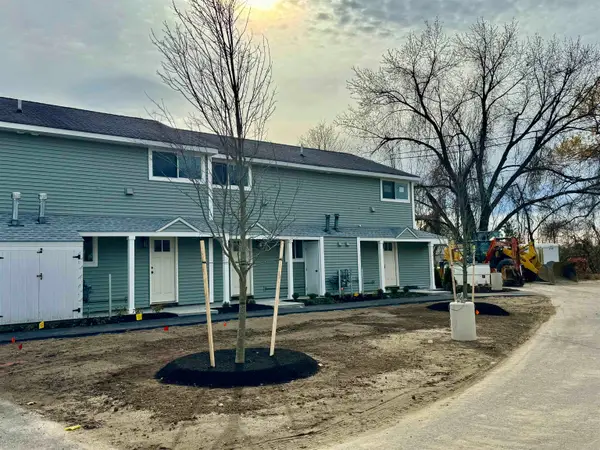 $294,900Active2 beds 2 baths852 sq. ft.
$294,900Active2 beds 2 baths852 sq. ft.13 Birdie Grove #A, Rochester, NH 03839
MLS# 5075824Listed by: COLDWELL BANKER - PEGGY CARTER TEAM 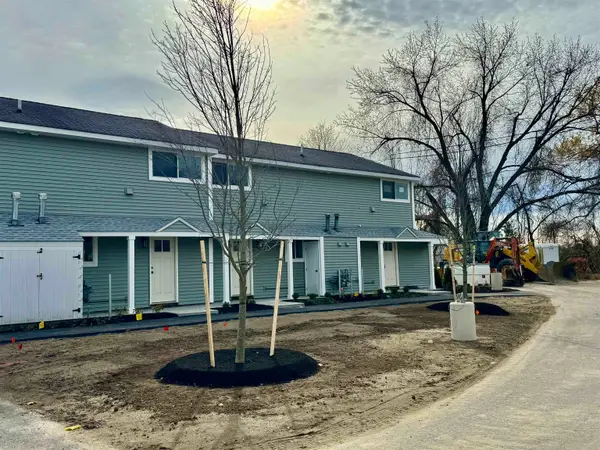 $294,900Pending2 beds 2 baths852 sq. ft.
$294,900Pending2 beds 2 baths852 sq. ft.13 Birdie Grove, Rochester, NH 03839
MLS# 5075825Listed by: COLDWELL BANKER - PEGGY CARTER TEAM- Open Sat, 11am to 12:30pmNew
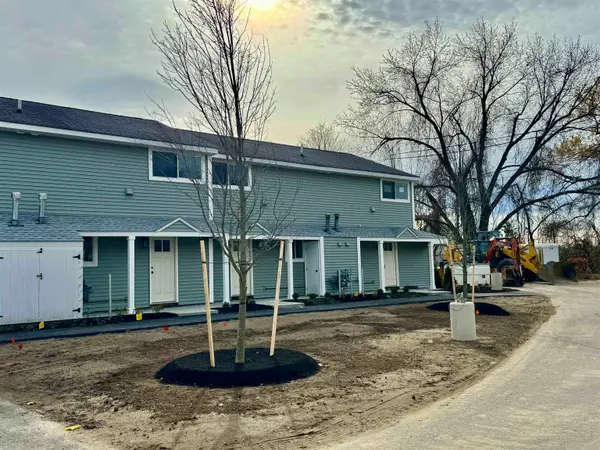 $294,900Active2 beds 2 baths852 sq. ft.
$294,900Active2 beds 2 baths852 sq. ft.13 Birdie Grove #E, Rochester, NH 03839
MLS# 5076106Listed by: COLDWELL BANKER - PEGGY CARTER TEAM - Open Sun, 12 to 3pmNew
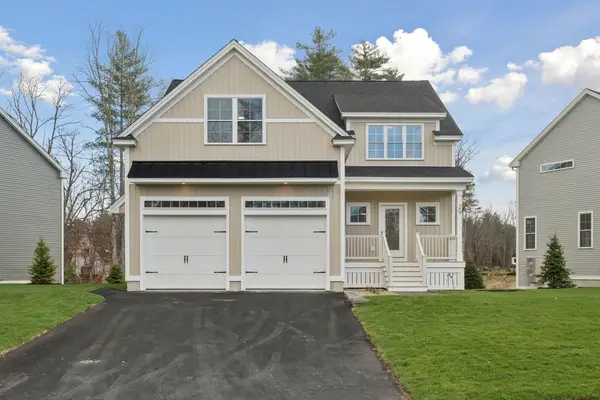 $639,900Active3 beds 3 baths2,414 sq. ft.
$639,900Active3 beds 3 baths2,414 sq. ft.11 Copps Drive, Rochester, NH 03809
MLS# 5075674Listed by: GREEN & COMPANY

