31 Rangeway Drive, Rochester, NH 03868
Local realty services provided by:Better Homes and Gardens Real Estate The Masiello Group
31 Rangeway Drive,Rochester, NH 03868
$549,900
- 3 Beds
- 3 Baths
- 2,067 sq. ft.
- Single family
- Pending
Listed by: amber mckay
Office: profound new england real estate
MLS#:5057511
Source:PrimeMLS
Price summary
- Price:$549,900
- Price per sq. ft.:$225.55
About this home
OPEN HOUSE 8/30 12:30PM-2PM! Look no further than this charming home built in 2018 featuring 3 bedrooms, 2.5 baths & perfectly designed for comfortable family living. The inviting first floor boasts beautiful hardwood flooring throughout, a large kitchen with island, and a generous dining area, ideal for everyday meals and gatherings. Enjoy energy-efficient living with solar panels installed, reducing utility costs. The finished basement offers versatile space that can be customized as a home office, playroom or additional entertaining area to suit your lifestyle. Step outside to your private backyard oasis, an entertainer’s paradise complete with a large deck with pergola and a cozy fire pit, perfect for relaxing evenings and memorable outdoor gatherings. Situated in a peaceful neighborhood, this modern home combines comfort, style and functionality. This property is a must see with so many thoughtful touches by Seller. Don’t miss the opportunity to make this exceptional property yours! Sellers to find suitable housing. Delayed Showings to begin at OH 8/23.
Contact an agent
Home facts
- Year built:2018
- Listing ID #:5057511
- Added:148 day(s) ago
- Updated:October 10, 2025 at 07:19 AM
Rooms and interior
- Bedrooms:3
- Total bathrooms:3
- Full bathrooms:1
- Living area:2,067 sq. ft.
Heating and cooling
- Cooling:Central AC
Structure and exterior
- Roof:Asphalt Shingle
- Year built:2018
- Building area:2,067 sq. ft.
- Lot area:0.14 Acres
Schools
- High school:Spaulding High School
- Middle school:Rochester Middle School
Utilities
- Sewer:Public Available
Finances and disclosures
- Price:$549,900
- Price per sq. ft.:$225.55
- Tax amount:$6,610 (2024)
New listings near 31 Rangeway Drive
- New
 $279,000Active2 beds 1 baths1,058 sq. ft.
$279,000Active2 beds 1 baths1,058 sq. ft.4 Cape Coral Way #B, Rochester, NH 03867
MLS# 5074136Listed by: KW COASTAL AND LAKES & MOUNTAINS REALTY - New
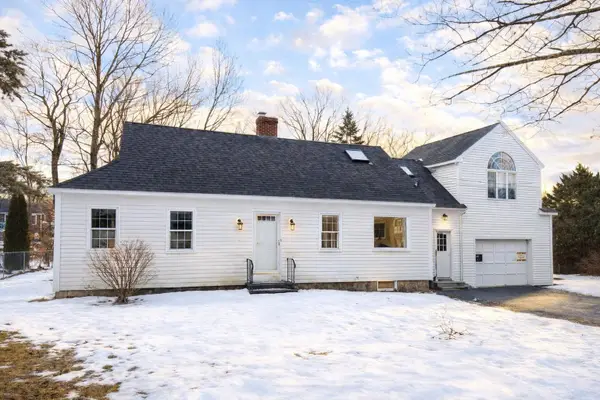 $420,000Active4 beds 2 baths2,208 sq. ft.
$420,000Active4 beds 2 baths2,208 sq. ft.12 Nola Avenue, Rochester, NH 03867
MLS# 5073919Listed by: EXP REALTY - Open Sat, 10 to 11:30amNew
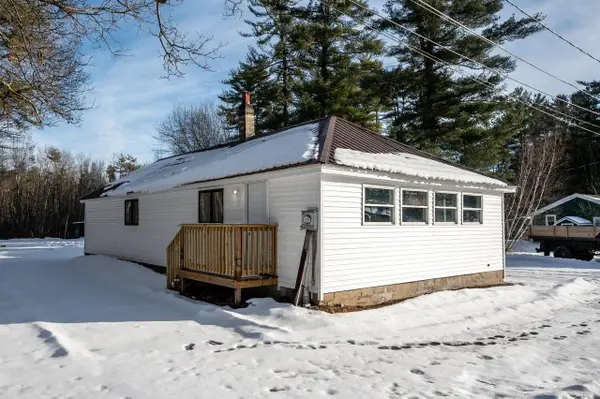 $450,000Active2 beds 1 baths1,152 sq. ft.
$450,000Active2 beds 1 baths1,152 sq. ft.8 Phillips Lane, Rochester, NH 03868
MLS# 5073751Listed by: KW COASTAL AND LAKES & MOUNTAINS REALTY - Open Sat, 10am to 12pmNew
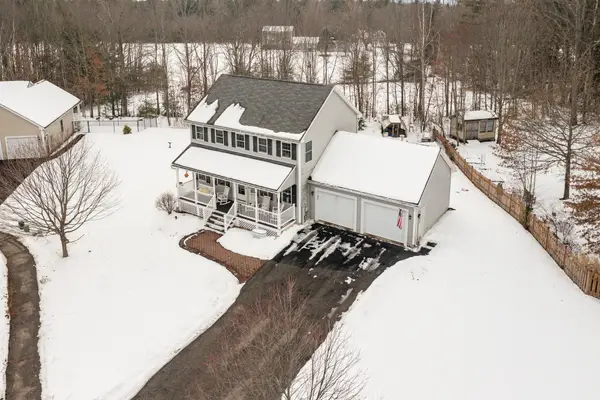 $549,900Active3 beds 3 baths1,644 sq. ft.
$549,900Active3 beds 3 baths1,644 sq. ft.31 Brenda Lane, Rochester, NH 03867
MLS# 5073678Listed by: RSA REALTY, LLC - New
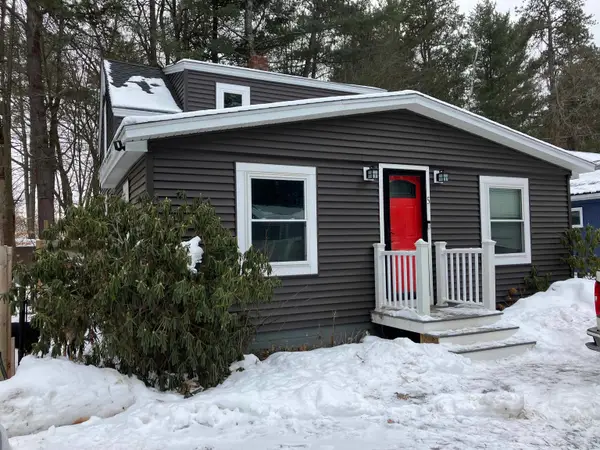 $339,400Active3 beds 1 baths1,252 sq. ft.
$339,400Active3 beds 1 baths1,252 sq. ft.5 Jefferson Avenue, Rochester, NH 03867
MLS# 5073272Listed by: RE/MAX SHORELINE - New
 $800,000Active5 beds 4 baths3,588 sq. ft.
$800,000Active5 beds 4 baths3,588 sq. ft.75 Chapman Drive, Rochester, NH 03839
MLS# 5073269Listed by: KW COASTAL AND LAKES & MOUNTAINS REALTY - New
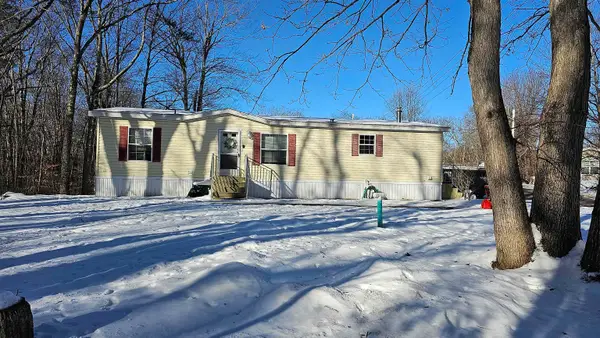 $225,000Active3 beds 2 baths1,152 sq. ft.
$225,000Active3 beds 2 baths1,152 sq. ft.13 Atwood Street, Rochester, NH 03867
MLS# 5073164Listed by: EAST KEY REALTY - New
 $495,000Active3.44 Acres
$495,000Active3.44 Acres0 Salmon Falls Road, Rochester, NH 03868
MLS# 5073116Listed by: RE/MAX HOME CONNECTION 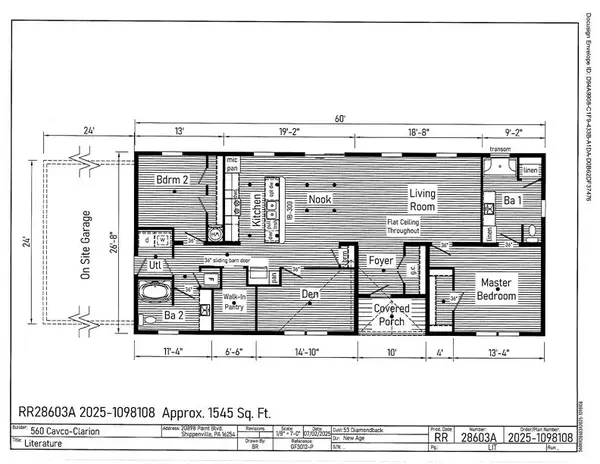 $440,000Pending2 beds 2 baths1,545 sq. ft.
$440,000Pending2 beds 2 baths1,545 sq. ft.53 Diamondback Drive, Rochester, NH 03868
MLS# 5073084Listed by: SIGNATURE HOMES REAL ESTATE GROUP, LLC- New
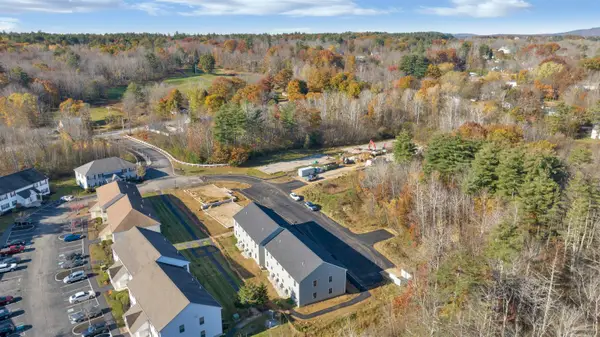 $279,000Active2 beds 1 baths1,058 sq. ft.
$279,000Active2 beds 1 baths1,058 sq. ft.2 Cape Coral Way #D, Rochester, NH 03867
MLS# 5073051Listed by: KW COASTAL AND LAKES & MOUNTAINS REALTY
