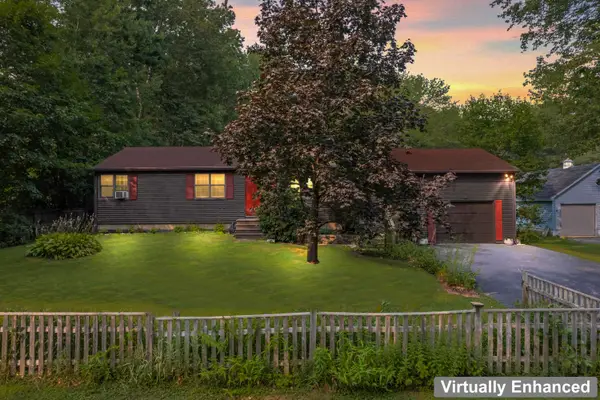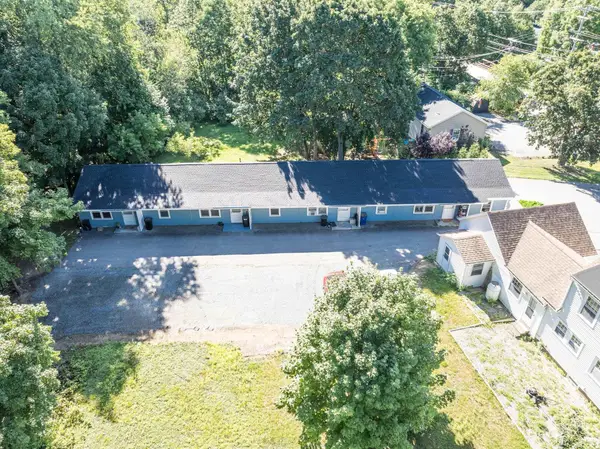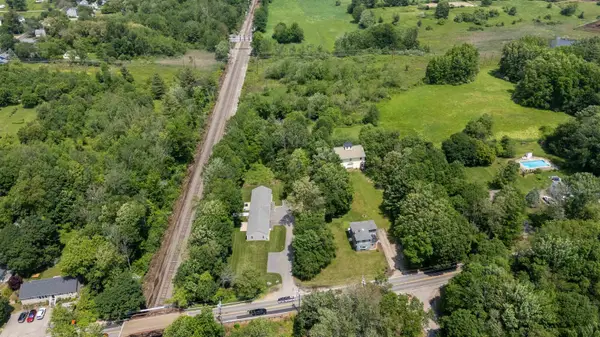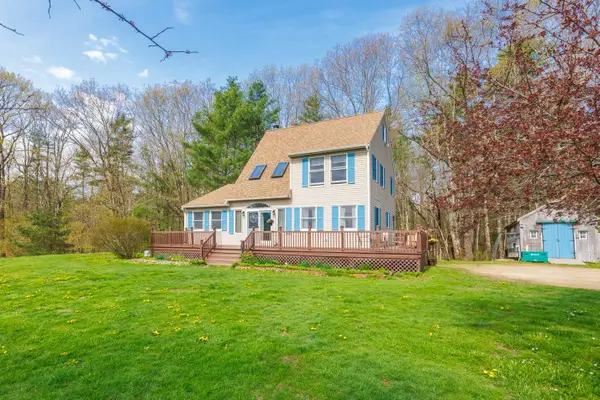Address Withheld By Seller, Rollinsford, NH 03878
Local realty services provided by:Better Homes and Gardens Real Estate The Milestone Team
Address Withheld By Seller,Rollinsford, NH 03878
$375,000
- 3 Beds
- 1 Baths
- 1,200 sq. ft.
- Single family
- Active
Listed by:caroline smith
Office:connie doto realty group
MLS#:5059523
Source:PrimeMLS
Sorry, we are unable to map this address
Price summary
- Price:$375,000
- Price per sq. ft.:$312.5
About this home
Welcome to 41 Kelwyn Drive, a beautifully maintained 3-bedroom, 1-bath home in one of Rollinsford's most desirable neighborhoods. This property offers a warm and inviting layout with sun-filled living spaces and a seamless flow, perfect for both everyday living and entertaining. The spacious lot provides room for outdoor dining or gardening. Ideally situated near schools for all levels, this home offers convenience and quick access to local shops, restaurants, and commuter routes. Whether you’re heading to Dover, Portsmouth, or the Seacoast, you’ll love the easy connectivity while still enjoying the peaceful neighborhood setting. With its bright interior, functional floor plan, and excellent location, 41 Kelwyn Drive is truly move-in ready — offering the perfect blend of comfort, convenience, and value. Don’t miss the chance to make this Rollinsford gem your own! Join us at our open houses September 5th, 4-6pm and September 7th 11-1pm!
Contact an agent
Home facts
- Year built:1957
- Listing ID #:5059523
- Added:1 day(s) ago
- Updated:September 03, 2025 at 07:44 PM
Rooms and interior
- Bedrooms:3
- Total bathrooms:1
- Full bathrooms:1
- Living area:1,200 sq. ft.
Heating and cooling
- Cooling:Mini Split
- Heating:Baseboard, Gas Heater, Hot Water, Mini Split, Oil
Structure and exterior
- Roof:Shingle
- Year built:1957
- Building area:1,200 sq. ft.
- Lot area:0.18 Acres
Schools
- High school:Marshwood High School
- Middle school:Marshwood Middle School
- Elementary school:Rollinsford Grade School
Utilities
- Sewer:Concrete, Leach Field
Finances and disclosures
- Price:$375,000
- Price per sq. ft.:$312.5
- Tax amount:$5,117 (2024)
New listings near 03878
 $459,000Pending3 beds 2 baths1,466 sq. ft.
$459,000Pending3 beds 2 baths1,466 sq. ft.Address Withheld By Seller, Rollinsford, NH 03869
MLS# 5056390Listed by: LAKES REGION REALTY OF MAINE $475,000Pending3 beds 1 baths1,452 sq. ft.
$475,000Pending3 beds 1 baths1,452 sq. ft.Address Withheld By Seller, Rollinsford, NH 03869
MLS# 5055176Listed by: KW COASTAL AND LAKES & MOUNTAINS REALTY $239,900Active2 beds 1 baths760 sq. ft.
$239,900Active2 beds 1 baths760 sq. ft.Address Withheld By Seller, Rollinsford, NH 03869
MLS# 5053912Listed by: RE/MAX SHORELINE $225,000Active2.53 Acres
$225,000Active2.53 AcresAddress Withheld By Seller, Rollinsford, NH 03869
MLS# 5048602Listed by: RE/MAX INNOVATIVE BAYSIDE $623,500Active3 beds 2 baths2,171 sq. ft.
$623,500Active3 beds 2 baths2,171 sq. ft.Address Withheld By Seller, Rollinsford, NH 03869
MLS# 5039350Listed by: KW COASTAL AND LAKES & MOUNTAINS REALTY
