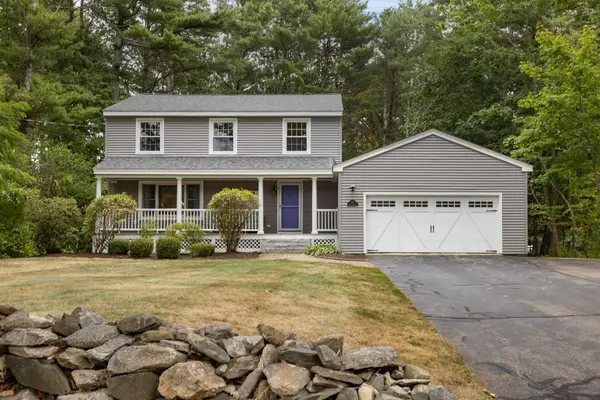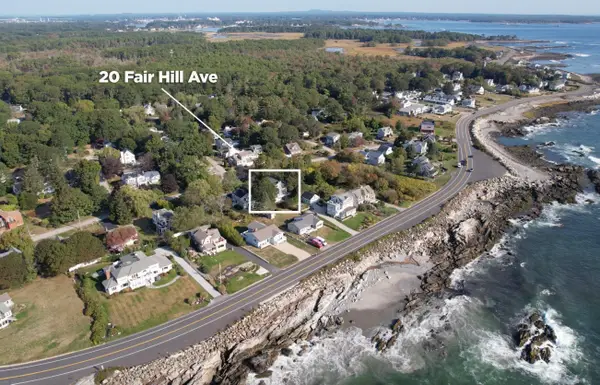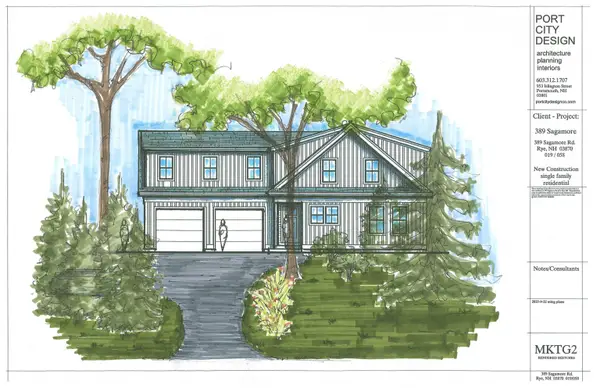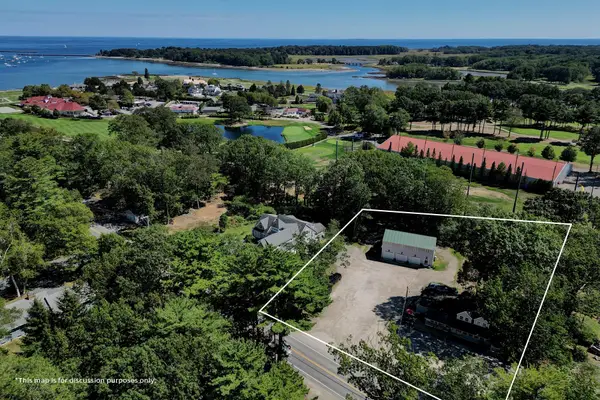50 Fowler Drive, Rye, NH 03870
Local realty services provided by:Better Homes and Gardens Real Estate The Milestone Team
50 Fowler Drive,Rye, NH 03870
$939,900
- 3 Beds
- 3 Baths
- 2,206 sq. ft.
- Condominium
- Pending
Listed by:brett mulvey
Office:tate & foss sotheby's international rlty
MLS#:5019256
Source:PrimeMLS
Price summary
- Price:$939,900
- Price per sq. ft.:$426.07
- Monthly HOA dues:$410
About this home
Located toward the back of the neighborhood and facing the wooded rear yard steps from the kitchen, living room and covered deck, this home is sure to delight. The design allows for optimal flexibility. The first-floor primary bedroom with walk-in closet and en suite bathroom has an added bonus room perfect for an office or private den. Utilize this bedroom as designed or as an additional living room, office, or guest room. The kitchen with island flows to the dining area and a living room with the option to add a fireplace perfect for chilly evenings. The second floor features two bedrooms and a full bathroom. The vaulted ceilings and 2 story staircase yield a sense of grandeur and add to the feeling of spaciousness while the windows and sliding glass door draw your eye to the green space beyond. Outside enjoy the joined backyards connected by walkways organized to develop a sense of community or head across the street to enjoy the options at the Inn at Rye Place, Rye Place Mall, Flighthouse Gym, Southport Kitchen + Bar, Seacoast Climb and New England Pickleball Club with more options still being added. Venturing further, the neighborhood provides quick access to beaches, golf, walking and biking trails, with downtown Portsmouth a few minutes away. If you seek a community designed to foster meaningful relationships, Village at Rye Place awaits. Anticipated closing August 2025.
Contact an agent
Home facts
- Year built:2025
- Listing ID #:5019256
- Added:343 day(s) ago
- Updated:September 28, 2025 at 07:17 AM
Rooms and interior
- Bedrooms:3
- Total bathrooms:3
- Full bathrooms:1
- Living area:2,206 sq. ft.
Heating and cooling
- Cooling:Central AC, Mini Split, Multi-zone
- Heating:Electric, Heat Pump
Structure and exterior
- Roof:Asphalt Shingle
- Year built:2025
- Building area:2,206 sq. ft.
Schools
- High school:Portsmouth High School
- Middle school:Rye Junior High School
- Elementary school:Rye Elementary School
Utilities
- Sewer:Community, Septic Shared
Finances and disclosures
- Price:$939,900
- Price per sq. ft.:$426.07
New listings near 50 Fowler Drive
- New
 $1,450,000Active4 beds 3 baths2,334 sq. ft.
$1,450,000Active4 beds 3 baths2,334 sq. ft.410 Brackett Road, Rye, NH 03870
MLS# 5063045Listed by: GREAT ISLAND REALTY LLC - New
 $1,950,000Active3 beds 3 baths2,398 sq. ft.
$1,950,000Active3 beds 3 baths2,398 sq. ft.20 Fairhill Avenue, Rye, NH 03870
MLS# 5062847Listed by: RED POST REALTY - New
 $799,000Active3 beds 3 baths1,500 sq. ft.
$799,000Active3 beds 3 baths1,500 sq. ft.389 Sagamore Road, Rye, NH 03870
MLS# 5062782Listed by: THE ALAND REALTY GROUP - New
 $7,500,000Active4 beds 3 baths3,250 sq. ft.
$7,500,000Active4 beds 3 baths3,250 sq. ft.1 South Road, Rye, NH 03871
MLS# 5062468Listed by: TATE & FOSS SOTHEBY'S INTERNATIONAL RLTY - New
 $749,000Active0.28 Acres
$749,000Active0.28 Acres37 Central Road, Rye, NH 03870
MLS# 5062177Listed by: ENGEL & VOLKERS PORTSMOUTH - New
 $799,000Active0.39 Acres
$799,000Active0.39 Acres389 Sagamore Road, Rye, NH 03870
MLS# 5062182Listed by: THE ALAND REALTY GROUP - New
 $4,400,000Active4 beds 3 baths3,746 sq. ft.
$4,400,000Active4 beds 3 baths3,746 sq. ft.78 South Road, Rye, NH 03871
MLS# 5061726Listed by: TATE & FOSS SOTHEBY'S INTERNATIONAL RLTY - New
 $775,000Active2 beds 3 baths1,806 sq. ft.
$775,000Active2 beds 3 baths1,806 sq. ft.1244 Washington Road #4C, Rye, NH 03870
MLS# 5061687Listed by: KW COASTAL AND LAKES & MOUNTAINS REALTY  $2,890,000Active3 beds 5 baths3,989 sq. ft.
$2,890,000Active3 beds 5 baths3,989 sq. ft.34 Star Fish Circle, Rye, NH 03870
MLS# 5061590Listed by: THE GOVE GROUP REAL ESTATE, LLC $1,500,000Active1.46 Acres
$1,500,000Active1.46 Acres112 Wentworth Road, Rye, NH 03870
MLS# 5060910Listed by: TATE & FOSS SOTHEBY'S INTERNATIONAL RLTY
