18 Artisan Drive #210, Salem, NH 03079
Local realty services provided by:Better Homes and Gardens Real Estate The Milestone Team
18 Artisan Drive #210,Salem, NH 03079
$969,900
- 2 Beds
- 2 Baths
- 1,096 sq. ft.
- Condominium
- Pending
Listed by:phil harasek
Office:keller williams gateway realty/salem
MLS#:5052964
Source:PrimeMLS
Price summary
- Price:$969,900
- Price per sq. ft.:$884.95
- Monthly HOA dues:$769
About this home
Live in the center of it all at 18 Artisan Condominiums in Tuscan Village! #210 is a rare opportunity to own one of the few residences in the building with an oversized private patio, perfect for morning coffee, sunset dinners, or entertaining under the stars. This thoughtfully designed condo combines luxury, comfort, and convenience in one of Southern New Hampshire’s most sought-after lifestyle destinations. Located in the heart of Tuscan Village, this home puts you just steps from 170+ acres of premier shopping, restaurants, fitness studios, entertainment, and beautiful outdoor spaces. From grabbing a bite at Tuscan Market to catching a summer concert on the green, everything you need is right outside your door. Inside, you’ll find upscale finishes, natural light, and modern details designed for easy living. The gourmet kitchen features stainless steel appliances, quartz countertops, and sleek cabinetry. The bedroom offers a peaceful retreat, while the spa-like bathroom adds a touch of everyday indulgence. And with your own patio, you gain a rare outdoor extension of your living space—ideal for relaxing or hosting. 18 Artisan delivers the ultimate lifestyle with resort-style amenities that include a heated outdoor pool, rooftop bar and lounge, grilling stations, fire pits, fitness center with terrace, pet spa, dog park, bike storage, resident clubroom, café, and even private work-from-home pods. The building also offers secure entry, elevator access, and garage parking.
Contact an agent
Home facts
- Year built:2023
- Listing ID #:5052964
- Added:66 day(s) ago
- Updated:September 28, 2025 at 07:17 AM
Rooms and interior
- Bedrooms:2
- Total bathrooms:2
- Full bathrooms:2
- Living area:1,096 sq. ft.
Heating and cooling
- Cooling:Central AC
- Heating:Heat Pump
Structure and exterior
- Year built:2023
- Building area:1,096 sq. ft.
Schools
- High school:Salem High School
- Middle school:Woodbury School
Utilities
- Sewer:Public Available
Finances and disclosures
- Price:$969,900
- Price per sq. ft.:$884.95
- Tax amount:$10,189 (2024)
New listings near 18 Artisan Drive #210
- Open Sun, 10am to 12pmNew
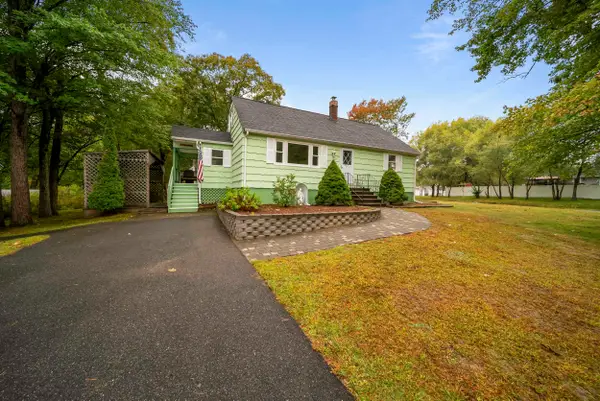 $585,000Active4 beds 2 baths2,071 sq. ft.
$585,000Active4 beds 2 baths2,071 sq. ft.25 Marie Avenue, Salem, NH 03079
MLS# 5063081Listed by: KELLER WILLIAMS GATEWAY REALTY/SALEM - New
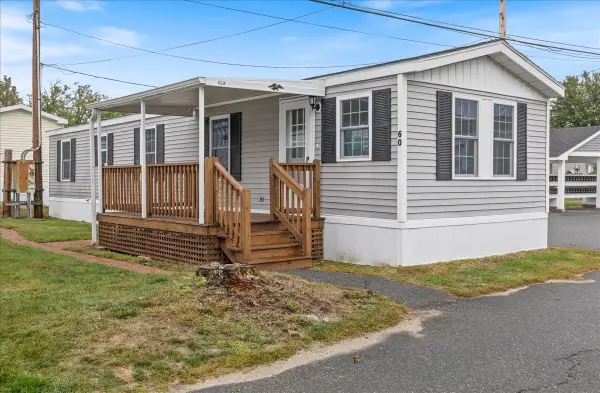 $169,900Active2 beds 1 baths728 sq. ft.
$169,900Active2 beds 1 baths728 sq. ft.60 Brookwood Drive, Salem, NH 03079
MLS# 5063009Listed by: SALEM MANUFACTURED HOMES, LLC - New
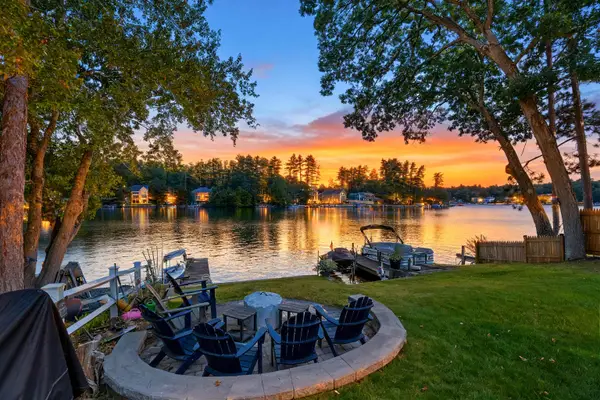 $1,375,000Active3 beds 2 baths2,495 sq. ft.
$1,375,000Active3 beds 2 baths2,495 sq. ft.43 Shore Drive, Salem, NH 03079
MLS# 5062991Listed by: DIPIETRO GROUP REAL ESTATE - Open Sun, 11am to 1pm
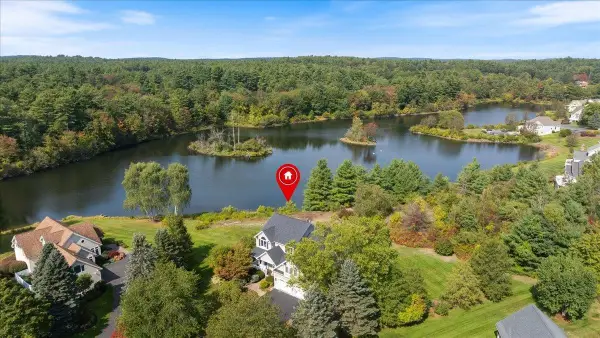 $1,400,000Pending3 beds 4 baths4,675 sq. ft.
$1,400,000Pending3 beds 4 baths4,675 sq. ft.18 Hawkins Pond Lane, Salem, NH 03079
MLS# 5062925Listed by: BHHS VERANI REALTY ANDOVER - Open Sun, 10 to 11:30amNew
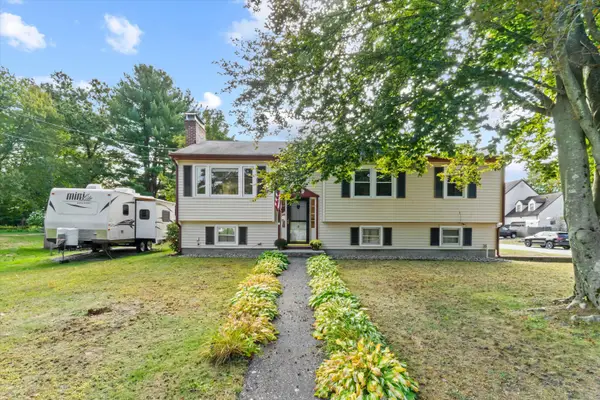 $550,000Active3 beds 1 baths1,300 sq. ft.
$550,000Active3 beds 1 baths1,300 sq. ft.11 Marsh Avenue, Salem, NH 03079
MLS# 5062852Listed by: KELLER WILLIAMS REALTY-METROPOLITAN - Open Sun, 11:30am to 1pmNew
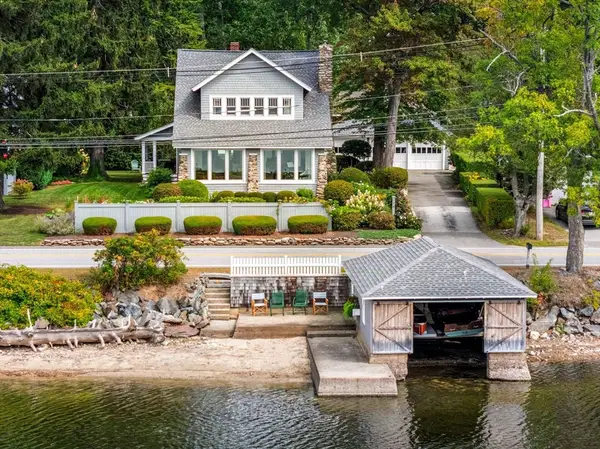 $974,900Active3 beds 3 baths2,075 sq. ft.
$974,900Active3 beds 3 baths2,075 sq. ft.174 N Policy St, Salem, NH 03079
MLS# 73434925Listed by: Gibson Sotheby's International Realty - New
 $349,900Active3 beds 2 baths1,404 sq. ft.
$349,900Active3 beds 2 baths1,404 sq. ft.51 Nelson Street, Salem, NH 03079
MLS# 5062701Listed by: KELLER WILLIAMS GATEWAY REALTY/SALEM - New
 $259,900Active2 beds 2 baths924 sq. ft.
$259,900Active2 beds 2 baths924 sq. ft.52 Nelson Street, Salem, NH 03079
MLS# 5062702Listed by: KELLER WILLIAMS GATEWAY REALTY/SALEM - Open Sun, 12 to 3pmNew
 $335,000Active2 beds 1 baths840 sq. ft.
$335,000Active2 beds 1 baths840 sq. ft.47 Millville Street, Salem, NH 03079-2614
MLS# 5062685Listed by: CHINATTI REALTY GROUP - New
 $429,900Active3 beds 1 baths1,344 sq. ft.
$429,900Active3 beds 1 baths1,344 sq. ft.22 Henry Street, Salem, NH 03079
MLS# 5062583Listed by: REALTY ONE GROUP NEST
