18 Artisan Drive #208, Salem, NH 03079
Local realty services provided by:Better Homes and Gardens Real Estate The Shanahan Group
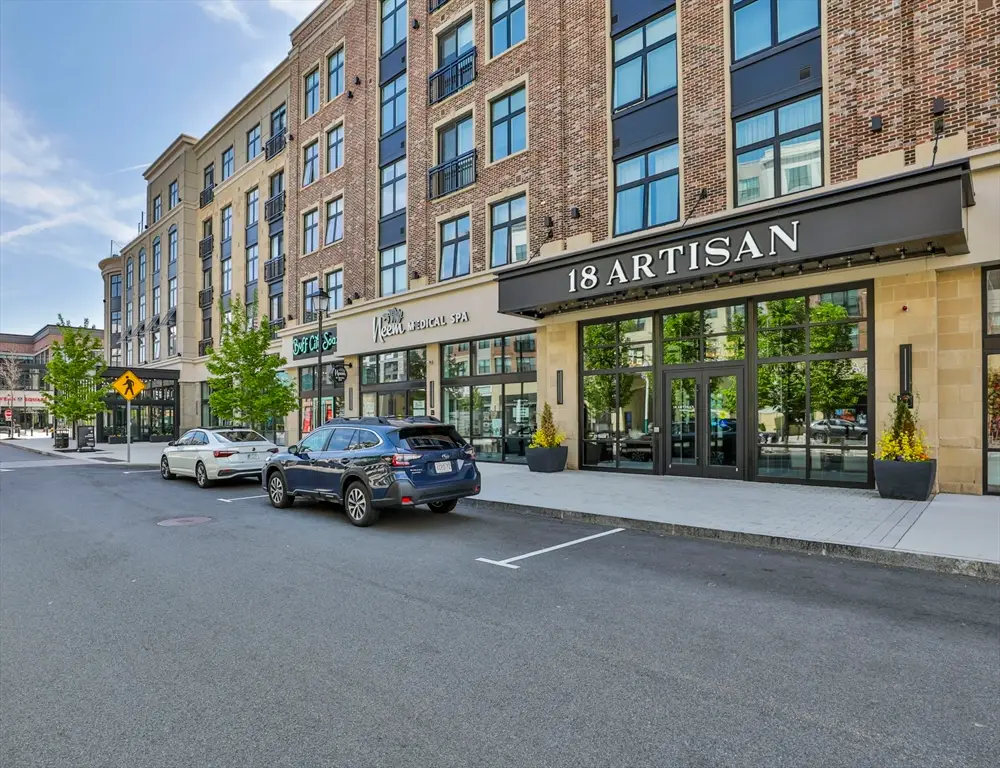
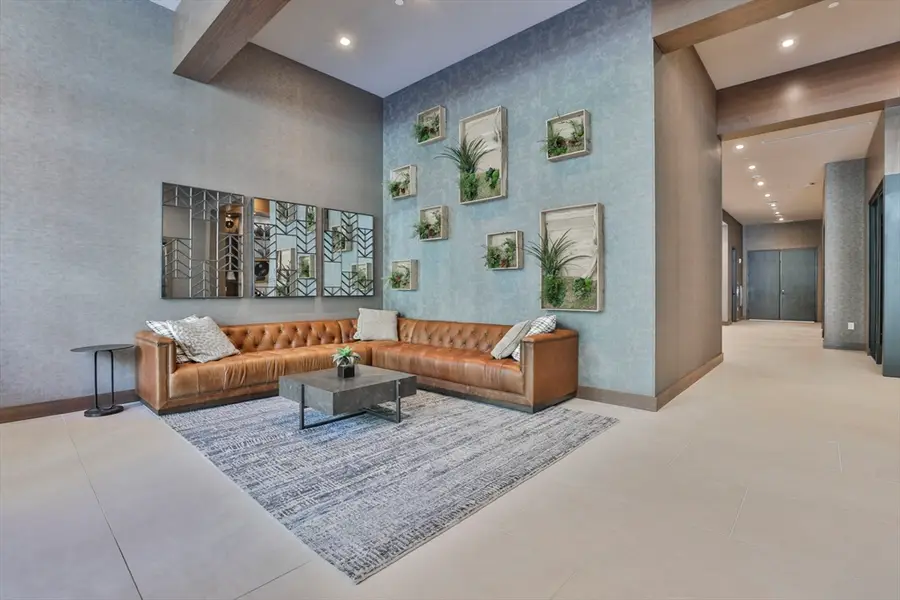
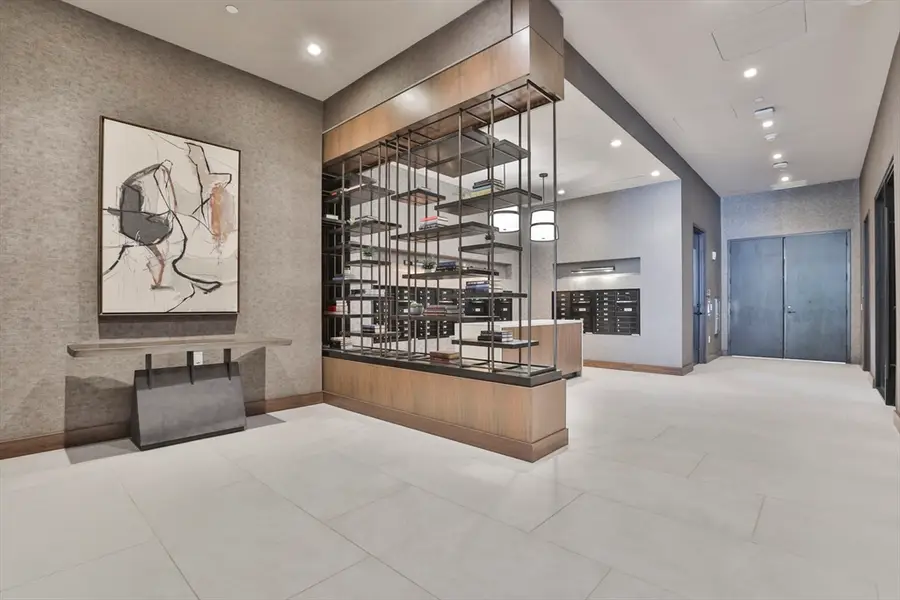
18 Artisan Drive #208,Salem, NH 03079
$750,000
- 1 Beds
- 1 Baths
- 896 sq. ft.
- Condominium
- Active
Listed by:wendy leccese
Office:century 21 north east
MLS#:73409103
Source:MLSPIN
Price summary
- Price:$750,000
- Price per sq. ft.:$837.05
- Monthly HOA dues:$703
About this home
Live in the center of it all at 18 Artisan Drive in the Beautiful Tuscan Village! This fabulous unit is one of the few with a 28'x11' private Terrace providing you an additional 308 sq. ft. of outdoor seasonal living-pets would also love it. The Kitchen features quartz counter tops, stainless steel GE Cafe appliances, led recessed lighting & large center island w/front & back cabinetry that seats 4 comfortably. Living Room with slider to your terrace. Bright Master Bedroom. Versatile Den could be a small bedroom/office with ample closet space. Bathroom with Dual Sinks, Walk-In Shower and Washer/Dryer in a discretely hidden closet. Three wall mounted Flat Screen Tv's are also included. Additional amenities: Residence Club Room with terrace and grilling stations, fire pits, work pods, Fitness Center, Heated Pool, pet spa,bike storage & more. Live an elevated lifestyle amidst 170 acres of dining, entertaining, first class retail & an upcoming exciting new Casino. Seller a licensed realtor.
Contact an agent
Home facts
- Year built:2023
- Listing Id #:73409103
- Updated:August 15, 2025 at 10:29 AM
Rooms and interior
- Bedrooms:1
- Total bathrooms:1
- Full bathrooms:1
- Living area:896 sq. ft.
Heating and cooling
- Cooling:1 Cooling Zone, Central Air
- Heating:Heat Pump
Structure and exterior
- Year built:2023
- Building area:896 sq. ft.
Utilities
- Water:Public
- Sewer:Public Sewer
Finances and disclosures
- Price:$750,000
- Price per sq. ft.:$837.05
- Tax amount:$9,129 (2025)
New listings near 18 Artisan Drive #208
- Open Fri, 6 to 8pmNew
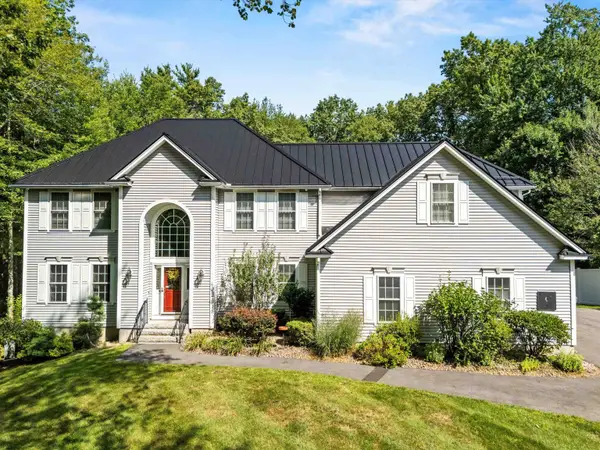 $1,100,000Active4 beds 4 baths4,640 sq. ft.
$1,100,000Active4 beds 4 baths4,640 sq. ft.6 Kashmir Drive, Salem, NH 03079
MLS# 5056655Listed by: KELLER WILLIAMS REALTY-METROPOLITAN - Open Fri, 3 to 5pmNew
 $775,000Active3 beds 3 baths2,398 sq. ft.
$775,000Active3 beds 3 baths2,398 sq. ft.11 Hawk Drive, Salem, NH 03079
MLS# 5056645Listed by: KELLER WILLIAMS REALTY-METROPOLITAN - New
 $259,900Active2 beds 1 baths909 sq. ft.
$259,900Active2 beds 1 baths909 sq. ft.7 Tiffany Road #3, Salem, NH 03079-3650
MLS# 5056565Listed by: TA SULLIVAN AGENCY INC. - Open Sun, 11am to 2pmNew
 $499,900Active3 beds 1 baths1,286 sq. ft.
$499,900Active3 beds 1 baths1,286 sq. ft.20 Messer Avenue, Salem, NH 03079
MLS# 5056444Listed by: EXP REALTY - Open Sat, 11am to 1pmNew
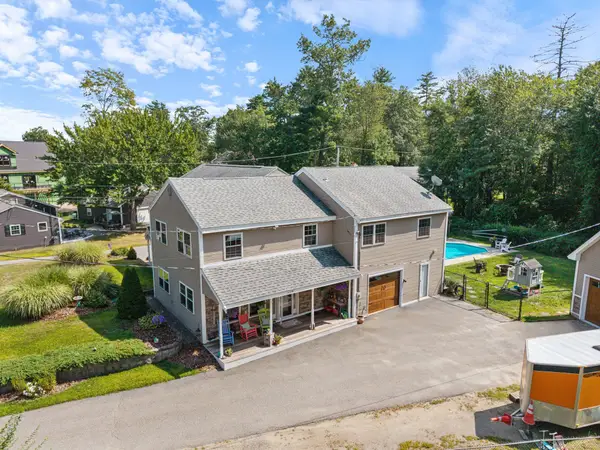 $899,900Active3 beds 2 baths3,198 sq. ft.
$899,900Active3 beds 2 baths3,198 sq. ft.178 Shore Drive, Salem, NH 03079
MLS# 5056257Listed by: EAST KEY REALTY - Open Sat, 11am to 1pmNew
 $499,900Active2 beds 2 baths1,488 sq. ft.
$499,900Active2 beds 2 baths1,488 sq. ft.72 Brookdale Road, Salem, NH 03079
MLS# 5056215Listed by: BHHS VERANI LONDONDERRY - Open Sat, 11am to 1pmNew
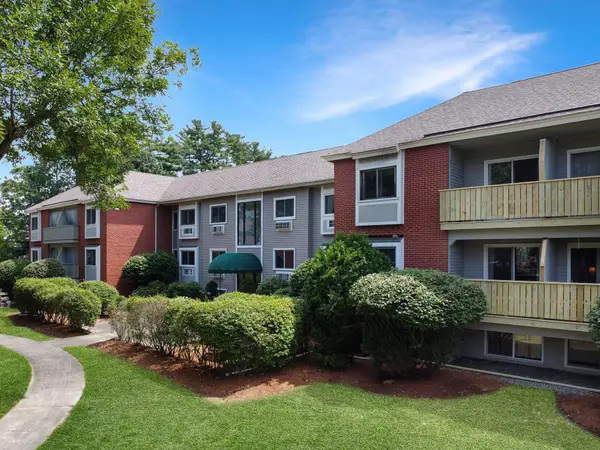 $289,000Active2 beds 1 baths932 sq. ft.
$289,000Active2 beds 1 baths932 sq. ft.117 CLUFF CROSSING Road #21, Salem, NH 03079
MLS# 5056221Listed by: DIAMOND KEY REAL ESTATE - Open Sat, 11am to 1pmNew
 $649,000Active4 beds 3 baths3,008 sq. ft.
$649,000Active4 beds 3 baths3,008 sq. ft.28 Chatham Circle, Salem, NH 03079
MLS# 5056161Listed by: COMPASS NEW ENGLAND, LLC 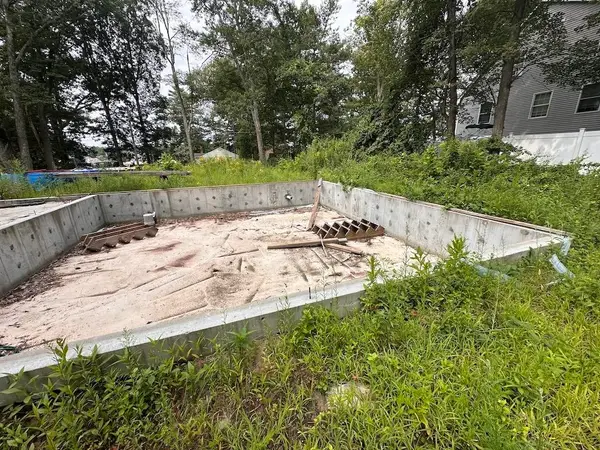 $300,000Pending0.25 Acres
$300,000Pending0.25 Acres18 Blake Road, Salem, NH 03079
MLS# 5055988Listed by: TEAM ZINGALES REALTY LLC- New
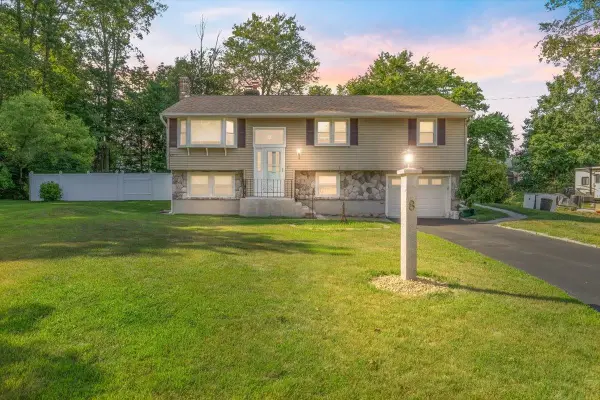 $565,500Active3 beds 2 baths1,768 sq. ft.
$565,500Active3 beds 2 baths1,768 sq. ft.8 Joseph Road, Salem, NH 03079
MLS# 5055182Listed by: BHHS VERANI SALEM

