39 Ticklefancy Lane, Salem, NH 03079
Local realty services provided by:Better Homes and Gardens Real Estate The Masiello Group
39 Ticklefancy Lane,Salem, NH 03079
$1,590,000
- 4 Beds
- 6 Baths
- 5,359 sq. ft.
- Single family
- Active
Listed by: jill o'shaughnessyCell: 603-275-0487
Office: jill & co. realty group - real broker nh, llc.
MLS#:5050960
Source:PrimeMLS
Price summary
- Price:$1,590,000
- Price per sq. ft.:$276.14
About this home
Welcome to this breathtaking custom-built Craftsman home located on the pristine Scottish Highlands Golf Course. Every inch of this home exudes elegance and thoughtful design, w/ high-end finishes and rich architectural detail throughout. Step into a grand two-story foyer featuring a show-stopping staircase and catwalk overlooking both the foyer and the dramatic two-story living room, complete with a floor-to-ceiling stone gas fireplace. The private dining room offers detailed moldings and French doors leading to the front porch, while a charming piano room with bay windows provides the perfect space to entertain or unwind. The heart of the home is the stunning kitchen, showcasing luxurious cabinetry, high-end appliances, and a sunny dining area with picture-perfect views of the backyard and golf course beyond. The first-floor primary suite offers a spacious living area, walk-in closet, and spa-inspired bath featuring a tiled walk-in shower & soaking tub. Upstairs, you'll find 3 bedrooms, including a Jack & Jill suite and a private en-suite, plus a laundry room & playroom. The finished walkout basement is an entertainer's dream with a custom-built bar, game room, home gym, and private office. Enjoy spectacular sunsets from the elevated deck off the kitchen or the expansive patio accessible from the lower level. The fully fenced backyard overlooks the golf course and offers the perfect combination of privacy and picturesque views. This home is an absolute showstopper!
Contact an agent
Home facts
- Year built:2004
- Listing ID #:5050960
- Added:217 day(s) ago
- Updated:February 10, 2026 at 11:30 AM
Rooms and interior
- Bedrooms:4
- Total bathrooms:6
- Full bathrooms:3
- Living area:5,359 sq. ft.
Heating and cooling
- Cooling:Central AC
- Heating:Forced Air, Oil
Structure and exterior
- Roof:Asphalt Shingle
- Year built:2004
- Building area:5,359 sq. ft.
- Lot area:0.58 Acres
Schools
- High school:Salem High School
- Middle school:Woodbury School
- Elementary school:Dr. Lewis F. Soule Elementary
Utilities
- Sewer:Leach Field, Private, Septic
Finances and disclosures
- Price:$1,590,000
- Price per sq. ft.:$276.14
- Tax amount:$14,296 (2024)
New listings near 39 Ticklefancy Lane
- Open Sat, 11:30am to 1pmNew
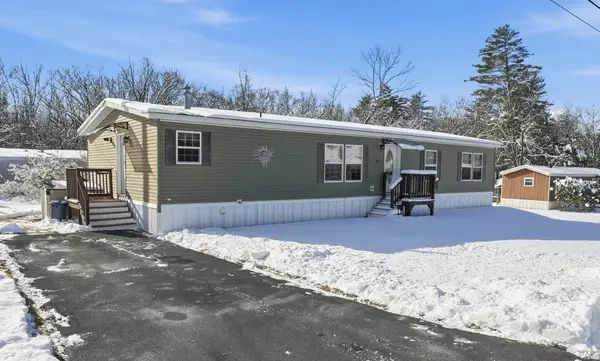 $350,000Active2 beds 2 baths1,620 sq. ft.
$350,000Active2 beds 2 baths1,620 sq. ft.30 Winter Street, Salem, NH 03079
MLS# 73476477Listed by: Coldwell Banker Realty - Concord - Open Sat, 10am to 12pmNew
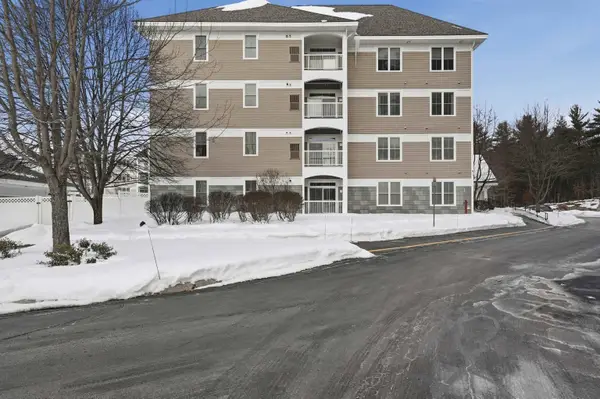 $475,000Active2 beds 2 baths1,293 sq. ft.
$475,000Active2 beds 2 baths1,293 sq. ft.5 Sally Sweets Way #110, Salem, NH 03079
MLS# 5076368Listed by: LAMACCHIA REALTY, INC. - Open Sat, 11am to 1pmNew
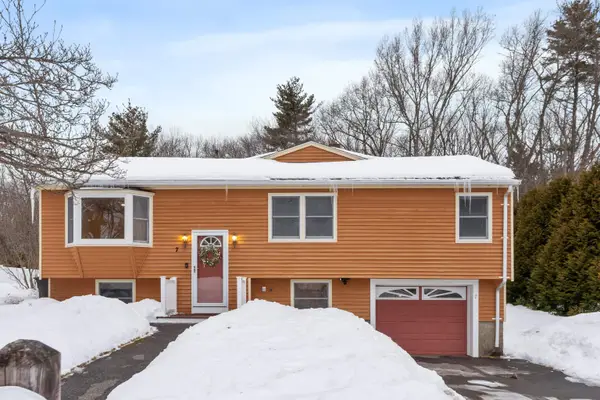 $625,000Active3 beds 2 baths2,148 sq. ft.
$625,000Active3 beds 2 baths2,148 sq. ft.7 Brentwood Avenue, Salem, NH 03079
MLS# 5076360Listed by: COLDWELL BANKER REALTY HAVERHILL MA - Open Sat, 1 to 3pmNew
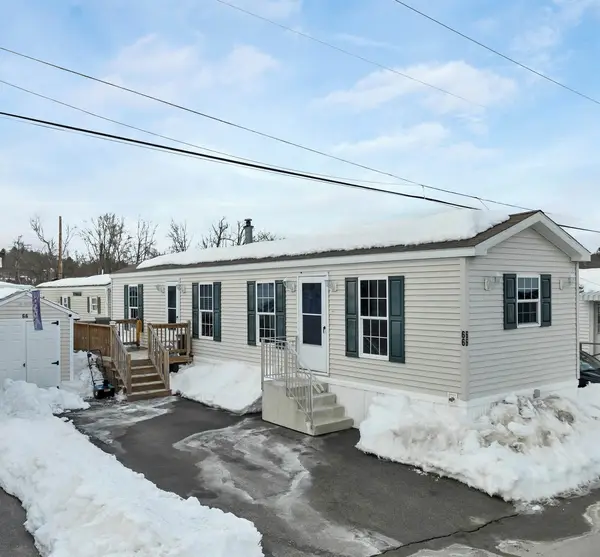 $182,000Active1 beds 1 baths648 sq. ft.
$182,000Active1 beds 1 baths648 sq. ft.66 Brookwood Drive, Salem, NH 03079
MLS# 5076245Listed by: CAMERON PRESTIGE, LLC - Open Sat, 12 to 2pmNew
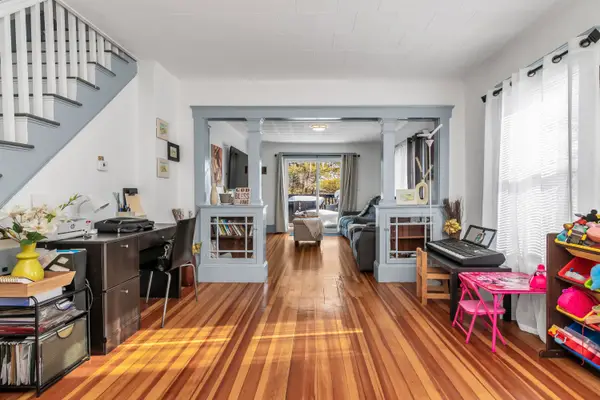 $499,900Active5 beds 2 baths1,684 sq. ft.
$499,900Active5 beds 2 baths1,684 sq. ft.10 Millville Street, Salem, NH 03079
MLS# 5076073Listed by: VIEW REAL ESTATE GROUP - New
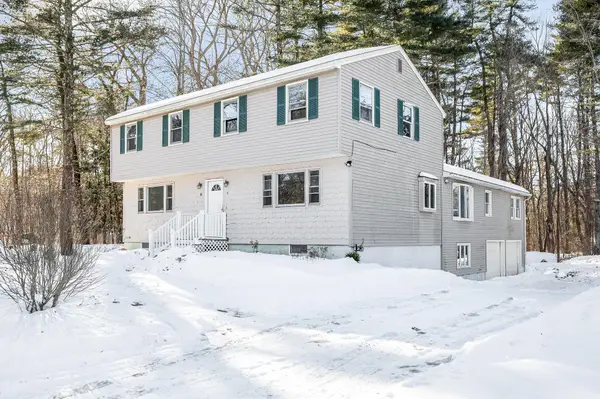 $749,900Active-- beds -- baths2,892 sq. ft.
$749,900Active-- beds -- baths2,892 sq. ft.4 Therriault Avenue, Salem, NH 03079
MLS# 5076002Listed by: CENTURY 21 NORTH EAST - New
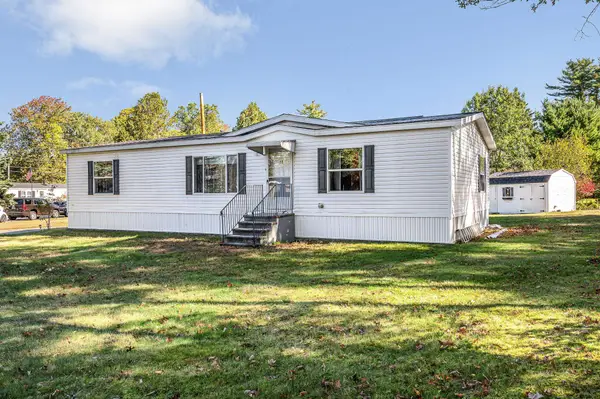 $340,000Active3 beds 2 baths1,404 sq. ft.
$340,000Active3 beds 2 baths1,404 sq. ft.18 Winter Street, Salem, NH 03079
MLS# 5075973Listed by: SUE PADDEN REAL ESTATE LLC - New
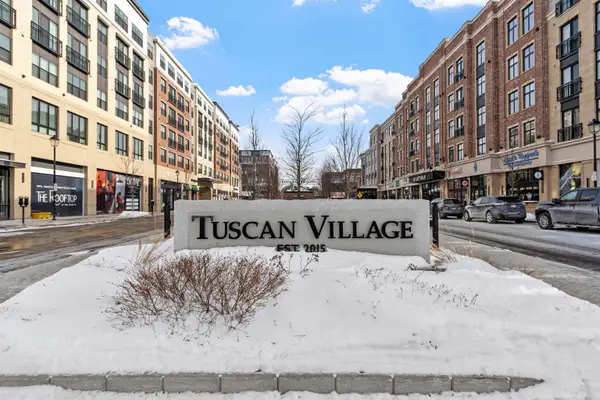 $845,000Active1 beds 2 baths920 sq. ft.
$845,000Active1 beds 2 baths920 sq. ft.18 Artisan Drive #401, Salem, NH 03079-5034
MLS# 5075927Listed by: KELLER WILLIAMS GATEWAY REALTY/SALEM - New
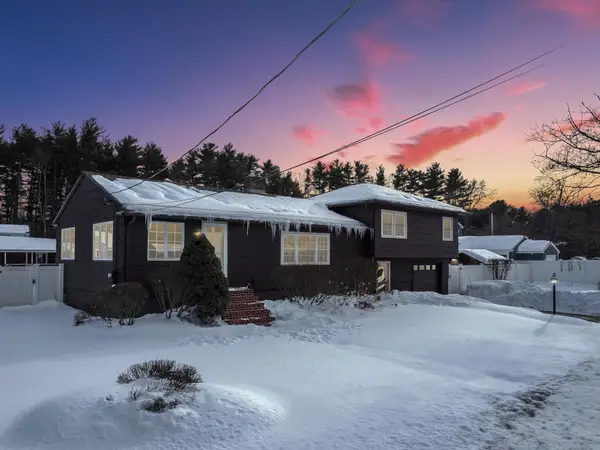 Listed by BHGRE$699,900Active3 beds 2 baths1,728 sq. ft.
Listed by BHGRE$699,900Active3 beds 2 baths1,728 sq. ft.8 Cole Street, Salem, NH 03079
MLS# 5075820Listed by: DIAMOND KEY REAL ESTATE/ HAVERHILL - New
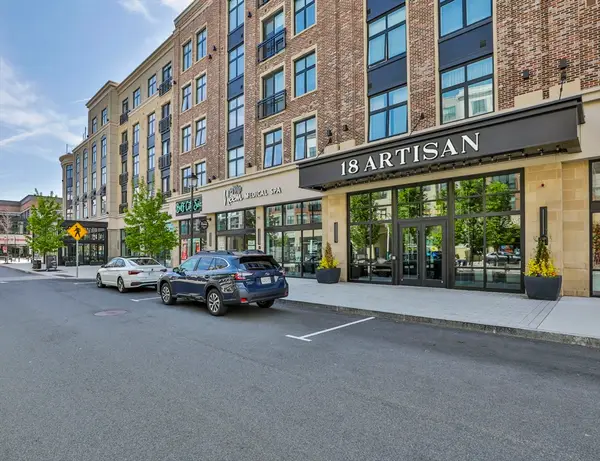 $949,000Active2 beds 2 baths1,133 sq. ft.
$949,000Active2 beds 2 baths1,133 sq. ft.18 Artisan Drive #217, Salem, NH 03079
MLS# 73474422Listed by: Keller Williams Gateway Realty

