48 Pond Street, Salem, NH 03079
Local realty services provided by:Better Homes and Gardens Real Estate The Masiello Group
Listed by: debbie collyns
Office: keller williams gateway realty/salem
MLS#:5066239
Source:PrimeMLS
Price summary
- Price:$589,000
- Price per sq. ft.:$203.1
About this home
Motivated seller! Price improved by $20,000 for exceptional value at $569900. Spacious and unique Salem home offering exceptional flexibility with three connected living areas—perfect for extended family, in-home care, guest space, or multiple work-from-home setups. This thoughtful layout provides room for everyone with private bedroom wings, inviting living areas, and great separation that makes daily life comfortable and connected. Major updates include a septic replacement in 2016 and a new leach field installed in 2024. Outside, you’ll love the fully fenced-in backyard—perfect for pets or children—and the above-ground pool for summer gatherings and outdoor fun. Conservation land borders one side of the property, adding privacy and a peaceful natural backdrop. Inside, there’s space to grow, create, and personalize. Whether combining households, caring for loved ones, or needing areas for hobbies or home offices, this home adapts as your needs change. Close to shopping, restaurants, schools, and major routes, it offers comfort, convenience, and rare versatility.
Contact an agent
Home facts
- Year built:1957
- Listing ID #:5066239
- Added:62 day(s) ago
- Updated:December 17, 2025 at 01:34 PM
Rooms and interior
- Bedrooms:4
- Living area:2,900 sq. ft.
Heating and cooling
- Cooling:Central AC
- Heating:Baseboard, Blowers, Direct Vent, Forced Air, Hot Air, Hot Water, In Ceiling, Oil, Wall Units
Structure and exterior
- Roof:Flat
- Year built:1957
- Building area:2,900 sq. ft.
- Lot area:0.41 Acres
Schools
- High school:Salem High School
- Middle school:Woodbury School
- Elementary school:Barron Elementary School
Utilities
- Sewer:Leach Field, On Site Septic Exists, Private, Septic, Soil Test Available
Finances and disclosures
- Price:$589,000
- Price per sq. ft.:$203.1
- Tax amount:$7,296 (2025)
New listings near 48 Pond Street
- New
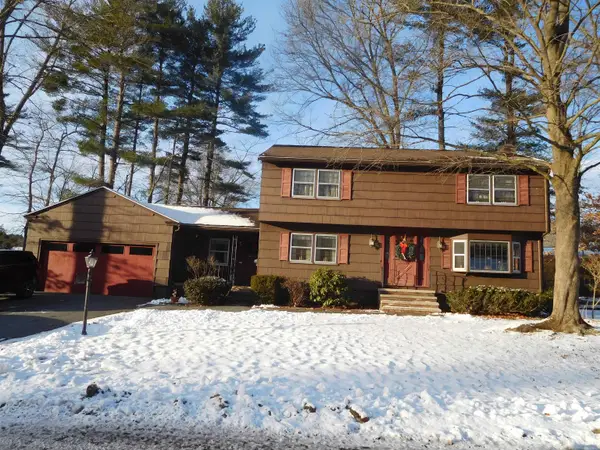 $574,900Active4 beds 2 baths1,968 sq. ft.
$574,900Active4 beds 2 baths1,968 sq. ft.17 Garrison Road, Salem, NH 03079
MLS# 5072242Listed by: RE/MAX INNOVATIVE PROPERTIES - WINDHAM - New
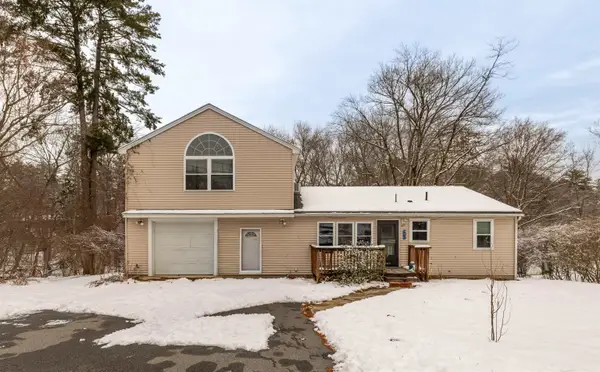 $439,000Active2 beds 2 baths2,328 sq. ft.
$439,000Active2 beds 2 baths2,328 sq. ft.17 Grove Avenue, Salem, NH 03079
MLS# 5071965Listed by: KELLER WILLIAMS REALTY/MERRIMACK VALLEY - New
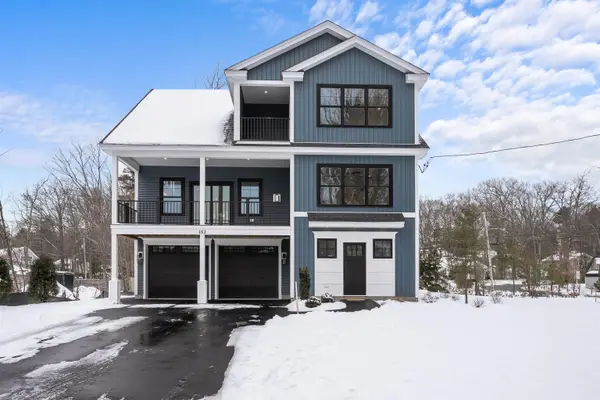 $995,000Active3 beds 4 baths2,319 sq. ft.
$995,000Active3 beds 4 baths2,319 sq. ft.182 Shore Drive, Salem, NH 03079
MLS# 5071635Listed by: JILL & CO. REALTY GROUP - REAL BROKER NH, LLC - New
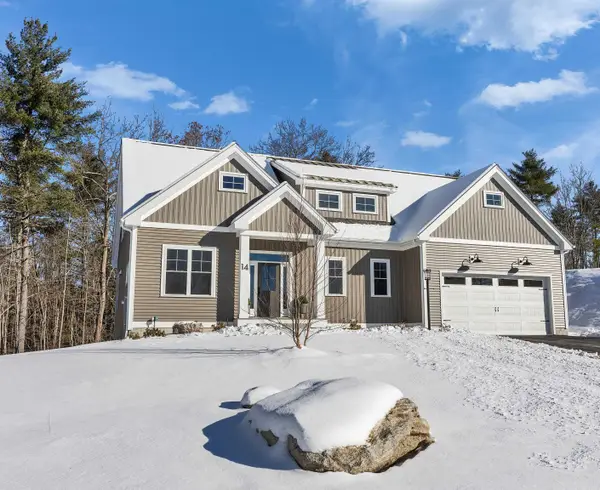 Listed by BHGRE$1,595,000Active3 beds 3 baths3,000 sq. ft.
Listed by BHGRE$1,595,000Active3 beds 3 baths3,000 sq. ft.14 Overlook Circle, Auburn, NH 03032
MLS# 5071533Listed by: BHGRE MASIELLO BEDFORD - New
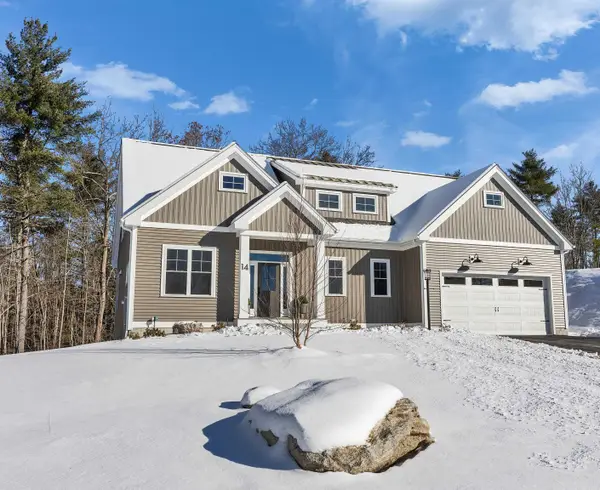 Listed by BHGRE$1,595,000Active3 beds 3 baths3,000 sq. ft.
Listed by BHGRE$1,595,000Active3 beds 3 baths3,000 sq. ft.14 Overlook Circle, Auburn, NH 03032
MLS# 5071517Listed by: BHGRE MASIELLO BEDFORD 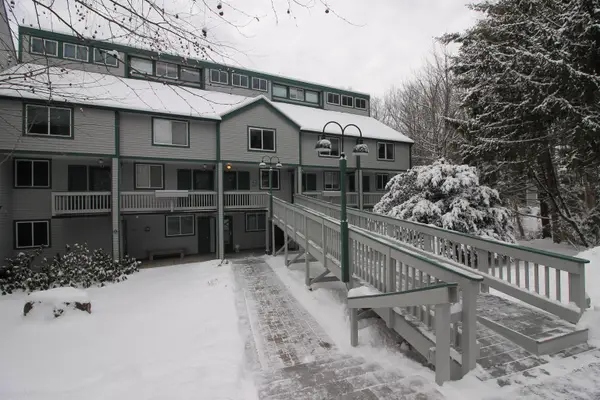 $519,000Active2 beds 3 baths1,352 sq. ft.
$519,000Active2 beds 3 baths1,352 sq. ft.8 Emerson Way #F5, Waterville Valley, NH 03215
MLS# 5071259Listed by: ROPER REAL ESTATE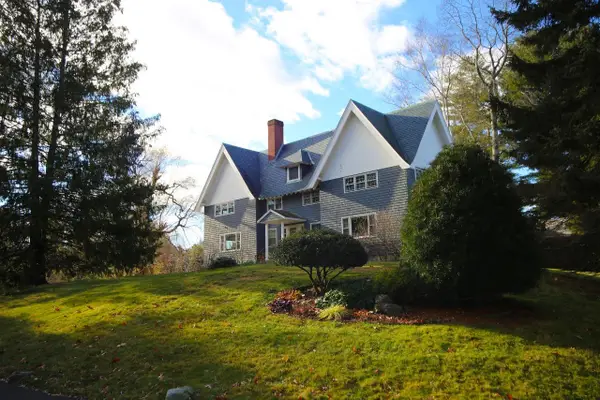 $395,000Pending2 beds 1 baths1,841 sq. ft.
$395,000Pending2 beds 1 baths1,841 sq. ft.12 Stillwater Circle, Salem, NH 03079
MLS# 5071227Listed by: BLACK DOOR REALTY GROUP, LLC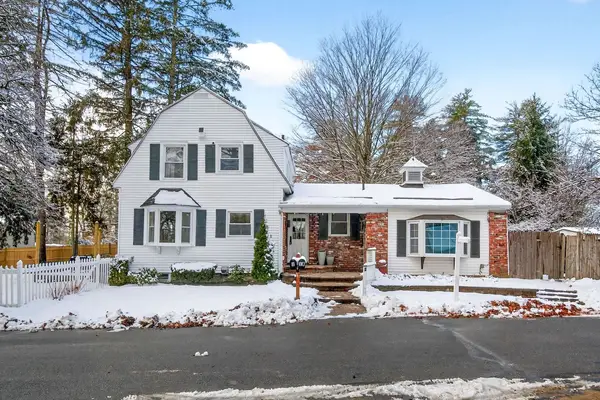 $599,900Pending4 beds 3 baths1,752 sq. ft.
$599,900Pending4 beds 3 baths1,752 sq. ft.1 Kimball Avenue, Salem, NH 03079
MLS# 5071218Listed by: JILL & CO. REALTY GROUP - REAL BROKER NH, LLC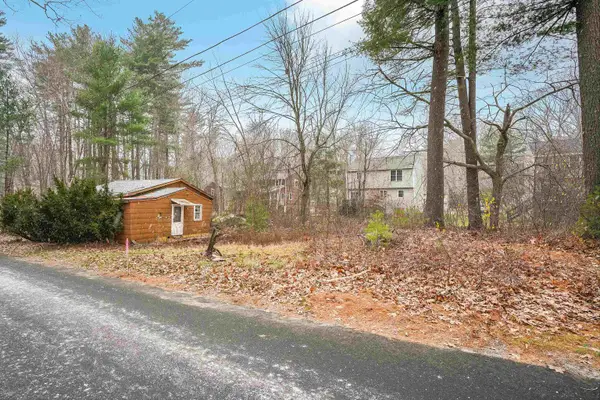 $265,000Pending2 beds 1 baths840 sq. ft.
$265,000Pending2 beds 1 baths840 sq. ft.26-28 King Street, Salem, NH 03079
MLS# 5071086Listed by: KELLER WILLIAMS GATEWAY REALTY/SALEM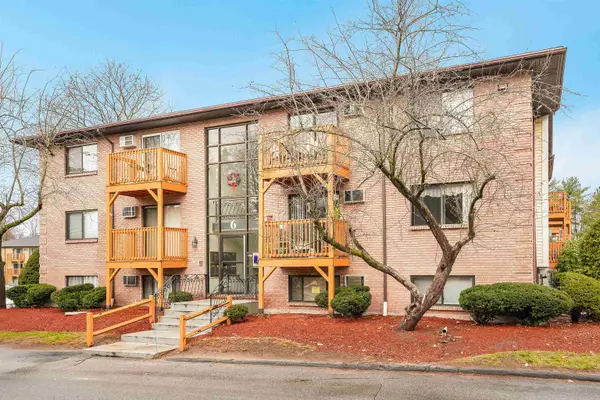 $275,000Active2 beds 1 baths725 sq. ft.
$275,000Active2 beds 1 baths725 sq. ft.6 Lancelot Court #2, Salem, NH 03079
MLS# 5071073Listed by: RE/MAX INNOVATIVE PROPERTIES
