63 Caddy Drive, Salem, NH 03079
Local realty services provided by:Better Homes and Gardens Real Estate The Masiello Group
63 Caddy Drive,Salem, NH 03079
$239,900
- 2 Beds
- 2 Baths
- 1,008 sq. ft.
- Mobile / Manufactured
- Active
Listed by:damon norcross
Office:keller williams gateway realty/salem
MLS#:5056917
Source:PrimeMLS
Price summary
- Price:$239,900
- Price per sq. ft.:$238
- Monthly HOA dues:$500
About this home
Welcome to Ackerman's Retirement Park, one of Salem’s most desirable 55+ communities! This well-maintained 2016 manufactured home offers 2 bedrooms and 2 full baths, including a spacious primary bedroom suite for comfort and privacy. Recent renovations give this home a fresh, updated feel with sheetrocked walls, vinyl plank flooring, and carpeted bedrooms. The open-concept layout features a fully applianced kitchen and a convenient stackable washer/dryer. Enjoy the peace and quiet of this sought-after community while taking advantage of the clubhouse for social gatherings and activities. Park fees include road maintenance, lawn mowing, clubhouse access, water and sewer, making for an easy, low-maintenance lifestyle. If you’ve been looking for a move-in ready home in a welcoming 55+ neighborhood, don’t miss this opportunity to make Ackerman’s Retirement Park your next chapter! Park approval is required, cats allowed but no dogs, and all residents must be 55+. Sellers are licensed real estate agents. Park Rules Available Upon Request. Back on market due to buyer's home sale contingency. OPEN HOUSE Sunday Oct. 5th 11AM to 1PM
Contact an agent
Home facts
- Year built:2016
- Listing ID #:5056917
- Added:47 day(s) ago
- Updated:October 03, 2025 at 01:55 PM
Rooms and interior
- Bedrooms:2
- Total bathrooms:2
- Full bathrooms:2
- Living area:1,008 sq. ft.
Heating and cooling
- Cooling:Central AC
- Heating:Forced Air
Structure and exterior
- Roof:Asphalt Shingle
- Year built:2016
- Building area:1,008 sq. ft.
Utilities
- Sewer:Private, Septic
Finances and disclosures
- Price:$239,900
- Price per sq. ft.:$238
- Tax amount:$2,327 (2024)
New listings near 63 Caddy Drive
- Open Sat, 10am to 12pmNew
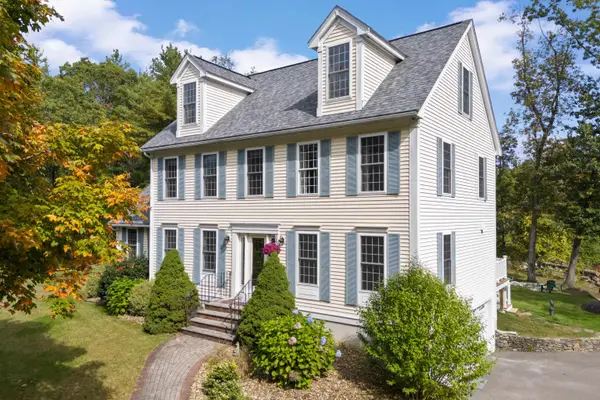 $1,100,000Active4 beds 3 baths3,073 sq. ft.
$1,100,000Active4 beds 3 baths3,073 sq. ft.2 Hall Avenue, Salem, NH 03079
MLS# 5064127Listed by: RE/MAX SYNERGY - Open Sat, 1 to 3pmNew
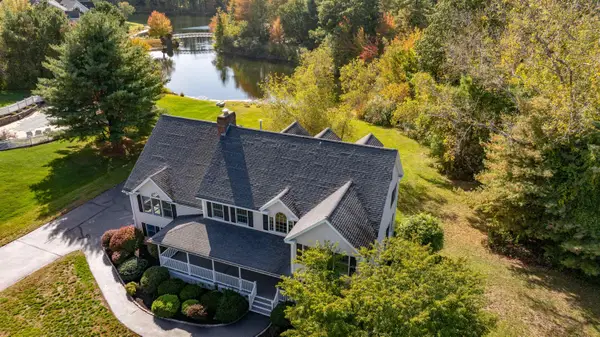 $1,199,900Active4 beds 4 baths4,812 sq. ft.
$1,199,900Active4 beds 4 baths4,812 sq. ft.10 Brook Hollow Drive, Salem, NH 03079
MLS# 5063967Listed by: RE/MAX SYNERGY - Open Sun, 11am to 1pmNew
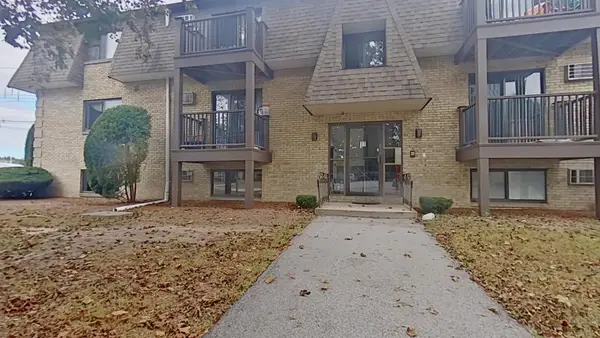 $424,900Active2 beds 1 baths913 sq. ft.
$424,900Active2 beds 1 baths913 sq. ft.11 Tiffany Road #Apt 1, Salem, NH 03882
MLS# 5063985Listed by: SUE PADDEN REAL ESTATE LLC - New
 $299,000Active3 beds 1 baths1,082 sq. ft.
$299,000Active3 beds 1 baths1,082 sq. ft.56 Pelham Road, Salem, NH 03079-4811
MLS# 5063953Listed by: ALUXETY - Open Sun, 1 to 3pmNew
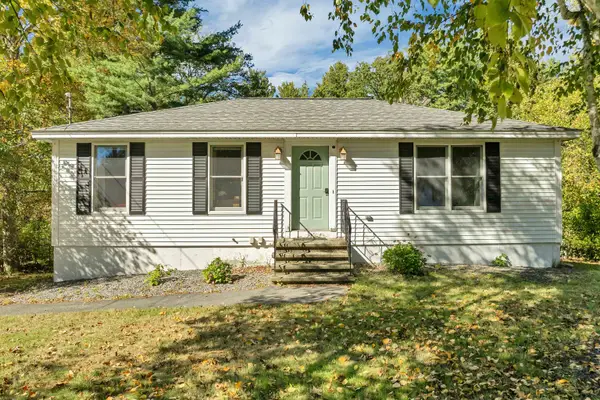 Listed by BHGRE$574,900Active3 beds 2 baths2,080 sq. ft.
Listed by BHGRE$574,900Active3 beds 2 baths2,080 sq. ft.35 Fraser Drive, Salem, NH 03079
MLS# 5063917Listed by: BHG MASIELLO HAMPTON - Open Sat, 1 to 3pmNew
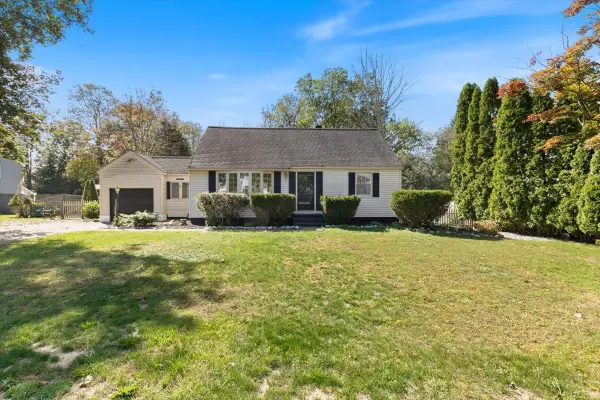 $535,000Active3 beds 2 baths2,055 sq. ft.
$535,000Active3 beds 2 baths2,055 sq. ft.33 Matthias Street, Salem, NH 03079
MLS# 5063819Listed by: BHHS VERANI SALEM - Open Sat, 11am to 1pmNew
 $1,250,000Active4 beds 4 baths4,812 sq. ft.
$1,250,000Active4 beds 4 baths4,812 sq. ft.11 Surrey Lane, Salem, NH 03079
MLS# 5063709Listed by: KELLER WILLIAMS REALTY METRO-LONDONDERRY - Open Sun, 12 to 1:30pmNew
 $325,000Active2 beds 2 baths924 sq. ft.
$325,000Active2 beds 2 baths924 sq. ft.56 Nelson Street, Salem, NH 03079
MLS# 5063683Listed by: BHHS VERANI SALEM - Open Fri, 4 to 6pmNew
 $850,000Active2 beds 3 baths2,699 sq. ft.
$850,000Active2 beds 3 baths2,699 sq. ft.2 Renaissance Circle, Salem, NH 03079
MLS# 5063639Listed by: KELLER WILLIAMS REALTY-METROPOLITAN - New
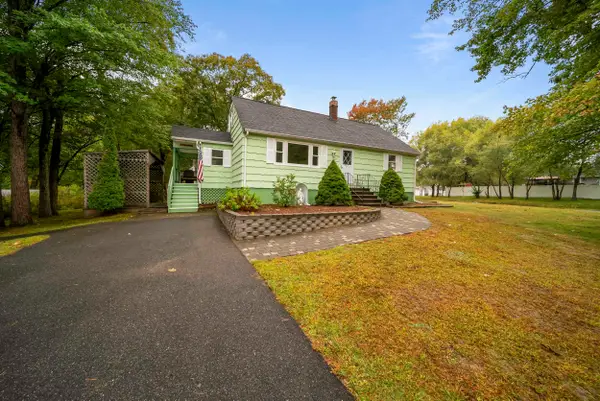 $585,000Active4 beds 2 baths2,071 sq. ft.
$585,000Active4 beds 2 baths2,071 sq. ft.25 Marie Avenue, Salem, NH 03079
MLS# 5063081Listed by: KELLER WILLIAMS GATEWAY REALTY/SALEM
