7 Primrose Lane, Salem, NH 03079
Local realty services provided by:Better Homes and Gardens Real Estate The Masiello Group
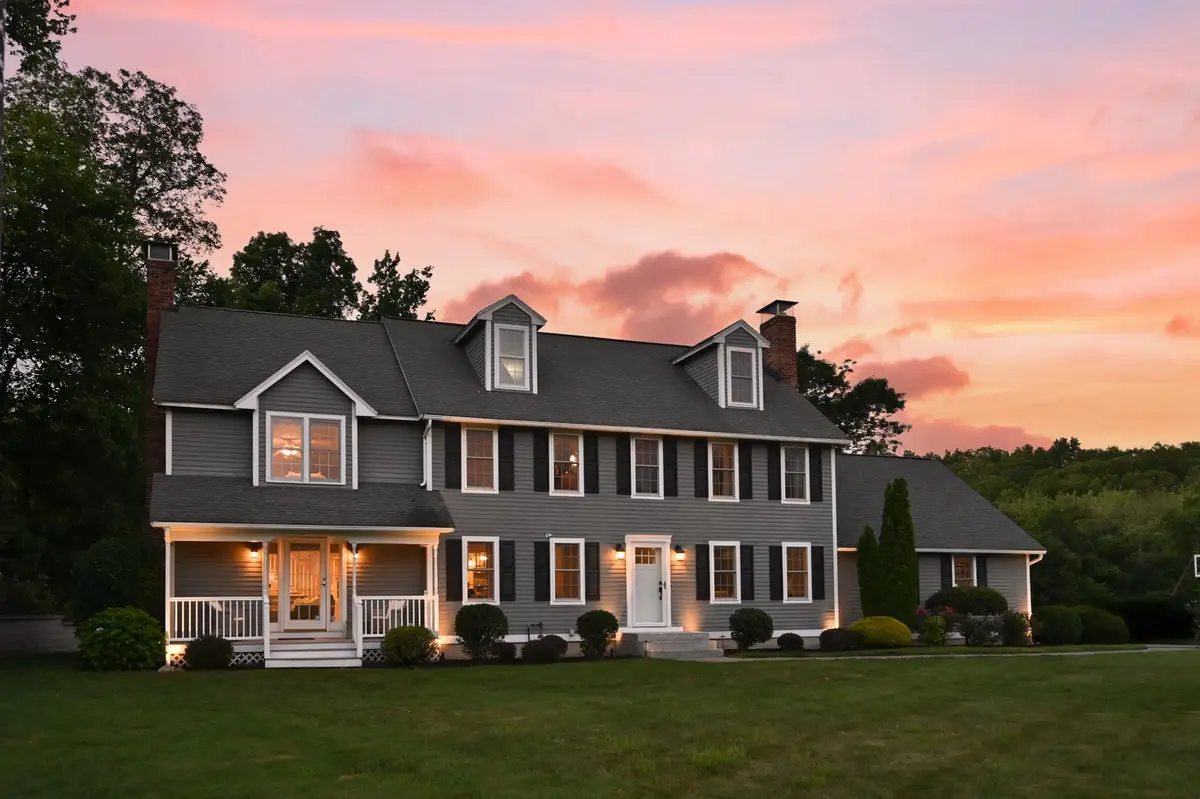
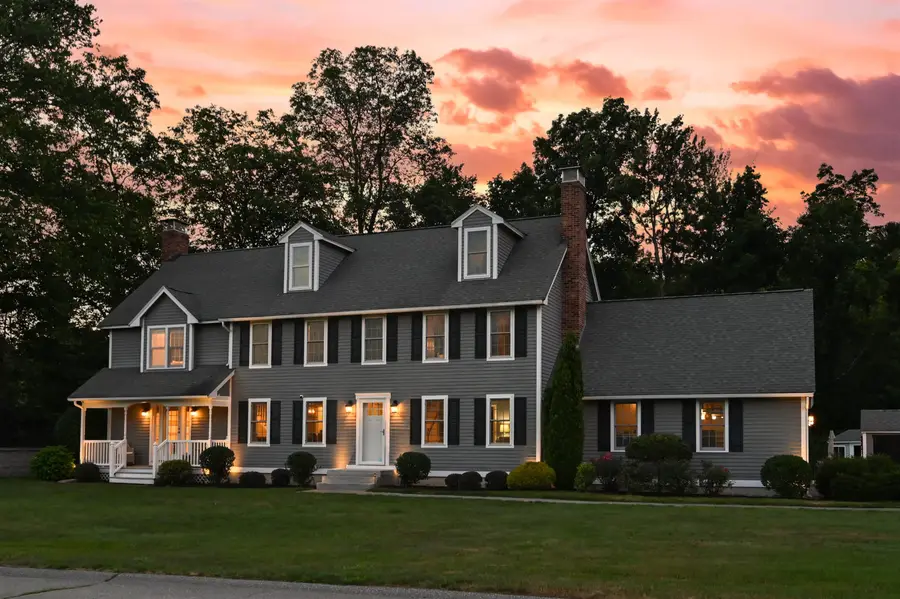
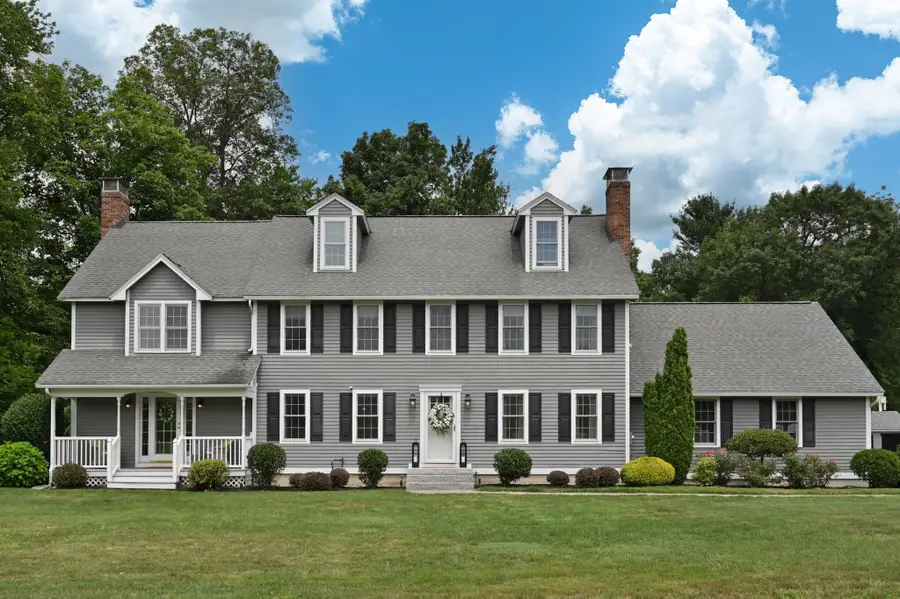
7 Primrose Lane,Salem, NH 03079
$1,099,900
- 4 Beds
- 3 Baths
- 4,114 sq. ft.
- Single family
- Active
Listed by:christine saba
Office:lamacchia realty, inc.
MLS#:5050986
Source:PrimeMLS
Price summary
- Price:$1,099,900
- Price per sq. ft.:$243.66
About this home
Exceptional colonial offering over 4,000 sf of impressive living. Not just updated, meticulously transformed! A rare blend of upscale finishes & expansive living. A unique multi generational or flex space floorplan that today's Buyers crave. Inviting entrance opens to living room w/ wood burning fireplace & formal dining accented w/ warm hardwood. Showstopper kitchen, renovated w/ thoughtful selections, custom 10 foot island, high end Bianco Miramar granite tops & s/s appliances. Space overflows seamlessly for indoor or outdoor entertaining. Sliders overlook picturesque pool w/ professionally designed landscape giving that resort staycation vibe. 18x24 great room w/ gorgeous fireplace, charming covered porch & second staircase to additional bonus room, office, or guest suite. Powder bath & laundry room complete the main level. Upstairs primary en suite w/ oversized walk in designer tiled shower & expansive closet space. Additional access to unfinished space for potential expansion. 2 additional bedrooms & updated full bath complete this level. 3rd level is unique, a little sanctuary, w/ bedroom & sitting room w/ peninsula and mini fridge. Bring your ideas! Lower level has 2 additional finished rooms, ideal gym or rec room & storage galore. HVAC, roof, paver walkway, all the updates & meticulously maintained throughout. Town water, sewer & coveted Barron school cul de sac location near MA border. MUST SEE!! Please show for backup - current offer has 24 hr kick out clause!
Contact an agent
Home facts
- Year built:1992
- Listing Id #:5050986
- Added:34 day(s) ago
- Updated:August 12, 2025 at 10:24 AM
Rooms and interior
- Bedrooms:4
- Total bathrooms:3
- Full bathrooms:2
- Living area:4,114 sq. ft.
Heating and cooling
- Cooling:Central AC
- Heating:Forced Air, Oil
Structure and exterior
- Roof:Shingle
- Year built:1992
- Building area:4,114 sq. ft.
- Lot area:0.86 Acres
Schools
- High school:Salem High School
- Middle school:Woodbury School
- Elementary school:Barron Elementary School
Utilities
- Sewer:Public Available
Finances and disclosures
- Price:$1,099,900
- Price per sq. ft.:$243.66
- Tax amount:$10,952 (2024)
New listings near 7 Primrose Lane
- New
 $259,900Active2 beds 1 baths909 sq. ft.
$259,900Active2 beds 1 baths909 sq. ft.7 Tiffany Road Road #3, Salem, NH 03079-3650
MLS# 5056565Listed by: TA SULLIVAN AGENCY INC. - Open Sun, 11am to 2pmNew
 $499,900Active3 beds 1 baths1,286 sq. ft.
$499,900Active3 beds 1 baths1,286 sq. ft.20 Messer Avenue, Salem, NH 03079
MLS# 5056444Listed by: EXP REALTY - Open Sat, 11am to 1pmNew
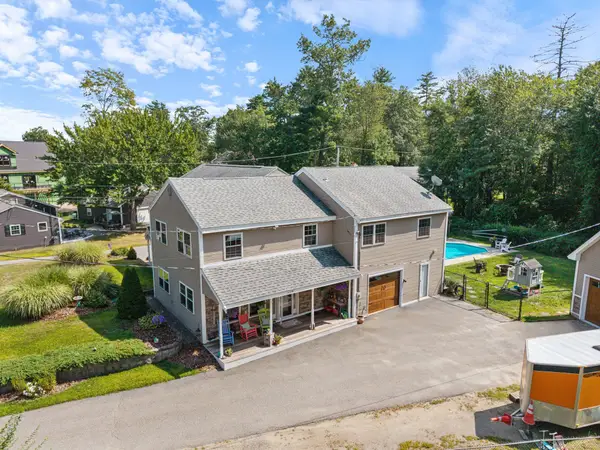 $899,900Active3 beds 2 baths3,198 sq. ft.
$899,900Active3 beds 2 baths3,198 sq. ft.178 Shore Drive, Salem, NH 03079
MLS# 5056257Listed by: EAST KEY REALTY - Open Sat, 11am to 1pmNew
 $499,900Active2 beds 2 baths1,488 sq. ft.
$499,900Active2 beds 2 baths1,488 sq. ft.72 Brookdale Road, Salem, NH 03079
MLS# 5056215Listed by: BHHS VERANI LONDONDERRY - Open Sat, 11am to 1pmNew
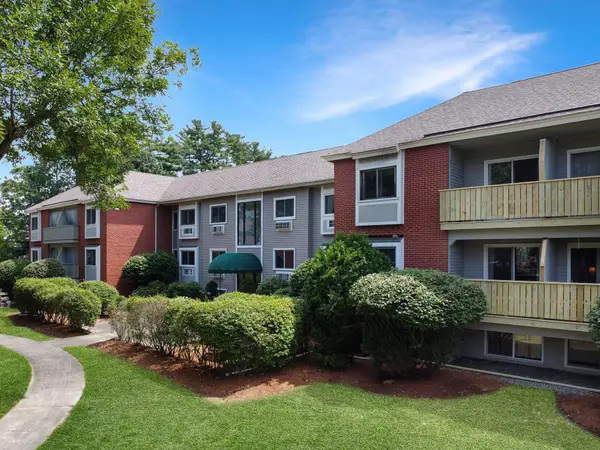 $289,000Active2 beds 1 baths932 sq. ft.
$289,000Active2 beds 1 baths932 sq. ft.117 CLUFF CROSSING Road #21, Salem, NH 03079
MLS# 5056221Listed by: DIAMOND KEY REAL ESTATE - Open Sat, 11am to 1pmNew
 $649,000Active4 beds 3 baths3,008 sq. ft.
$649,000Active4 beds 3 baths3,008 sq. ft.28 Chatham Circle, Salem, NH 03079
MLS# 5056161Listed by: COMPASS NEW ENGLAND, LLC 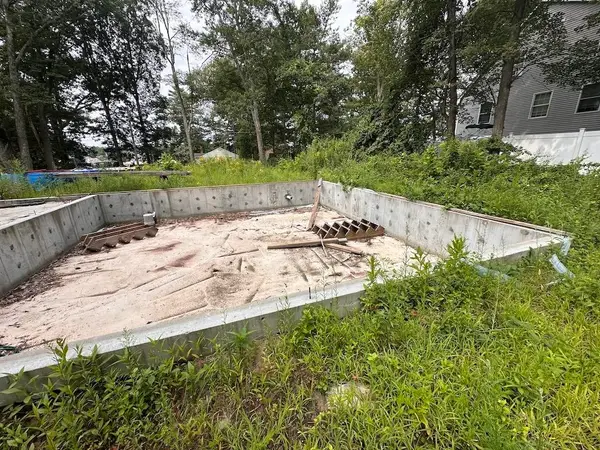 $300,000Pending0.25 Acres
$300,000Pending0.25 Acres18 Blake Road, Salem, NH 03079
MLS# 5055988Listed by: TEAM ZINGALES REALTY LLC- New
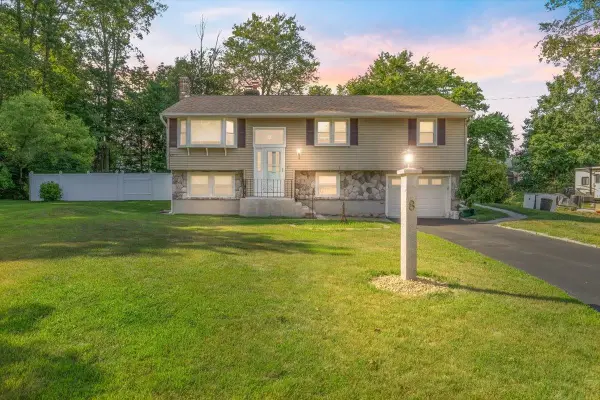 $565,500Active3 beds 2 baths1,768 sq. ft.
$565,500Active3 beds 2 baths1,768 sq. ft.8 Joseph Road, Salem, NH 03079
MLS# 5055182Listed by: BHHS VERANI SALEM - New
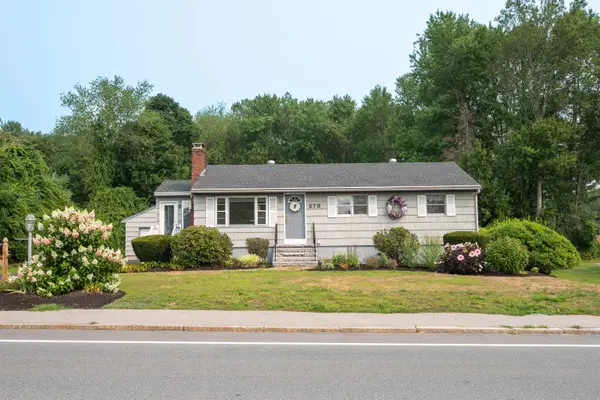 $499,900Active3 beds 1 baths1,500 sq. ft.
$499,900Active3 beds 1 baths1,500 sq. ft.273 Main Street, Salem, NH 03079
MLS# 5055165Listed by: EXP REALTY - New
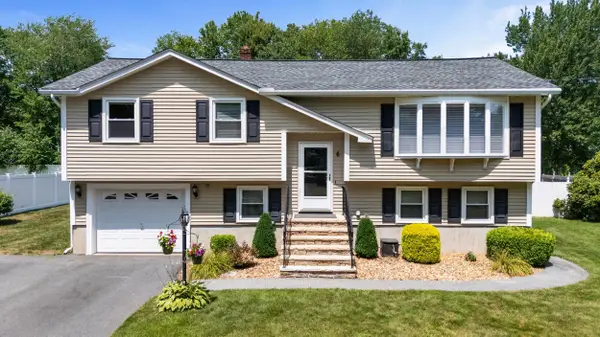 $589,900Active3 beds 1 baths1,722 sq. ft.
$589,900Active3 beds 1 baths1,722 sq. ft.6 Justin Avenue, Salem, NH 03079
MLS# 5055011Listed by: KELLER WILLIAMS GATEWAY REALTY/SALEM
